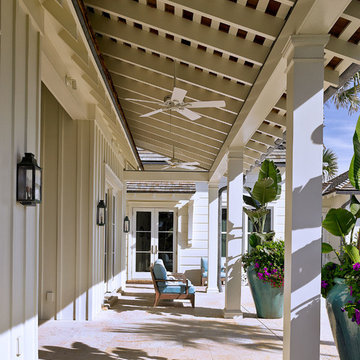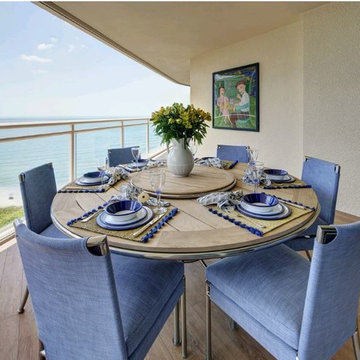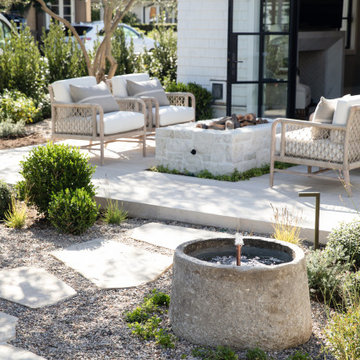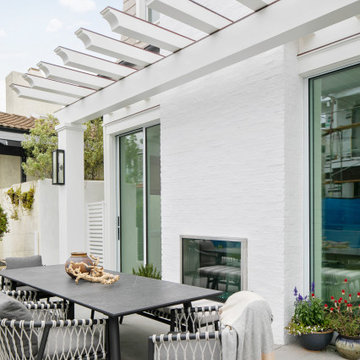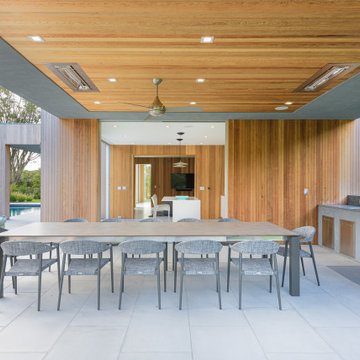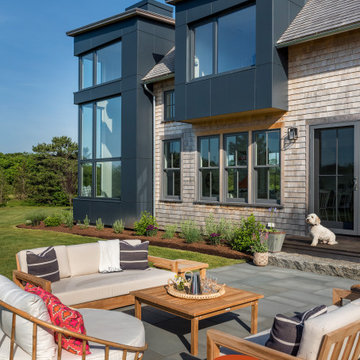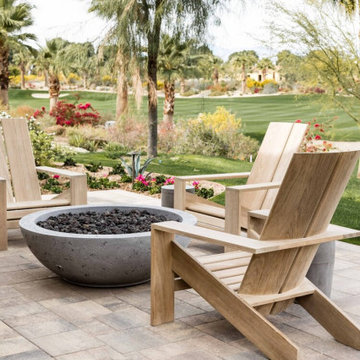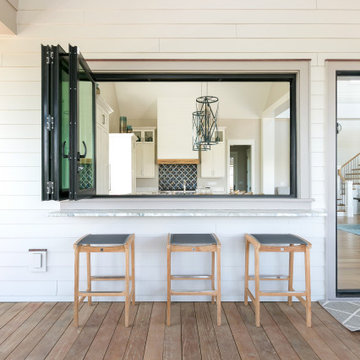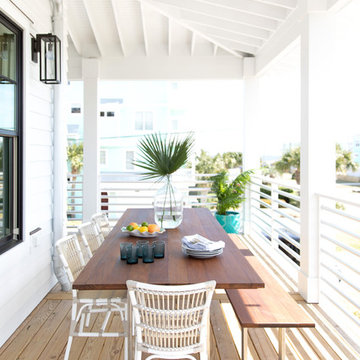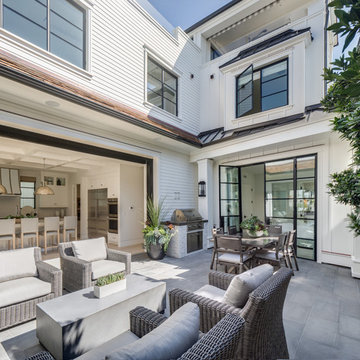Patii e Portici stile marinaro - Foto e idee
Filtra anche per:
Budget
Ordina per:Popolari oggi
201 - 220 di 22.332 foto
1 di 2
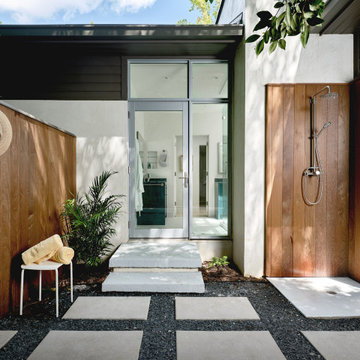
Just outside of the Primary Bath, you'll find a private shower area. The Glass door and sidelite add filtered light into the Primary Bath beyond.
Foto di un patio o portico stile marino
Foto di un patio o portico stile marino
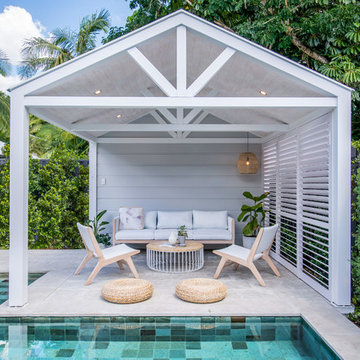
Esempio di un patio o portico stile marinaro dietro casa con un gazebo o capanno
Trova il professionista locale adatto per il tuo progetto
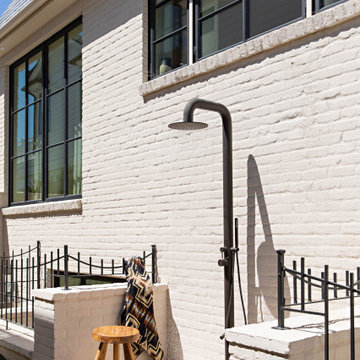
Idee per un patio o portico stile marinaro con pavimentazioni in cemento e nessuna copertura
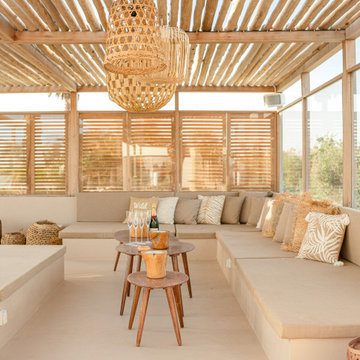
Immagine di un grande patio o portico stile marino nel cortile laterale con lastre di cemento e una pergola
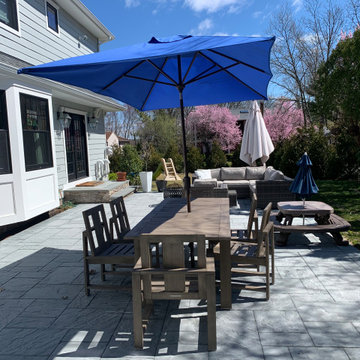
Foto di un patio o portico stile marinaro di medie dimensioni e dietro casa con pavimentazioni in pietra naturale
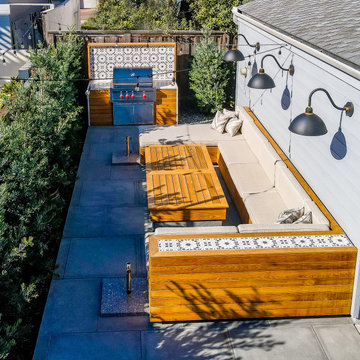
This Del Mar outdoor oasis was designed by SJS Studios Inc. and built by Cross Construction. It showcases a custom built-in teak bench that surrounds a custom concrete / teak table that can transform into a firepit at night. The built-in grill integrates teak with terrazzo countertops that have a waterfall edge and beautiful custom tiles that give the space a unique and coastal vibe. The Annsacks tile is installed in the custom bench pulling the whole space seamlessly together. The trash enclosure features custom teak work with a copper lid and hardware that will patina over time. This amazing outdoor space, features quality craftsmanship and maximizes every corner to provide the homeowners with not only an outdoor coastal oasis but a functioning outdoor area to lounge and host gatherings both throughout the day and night.
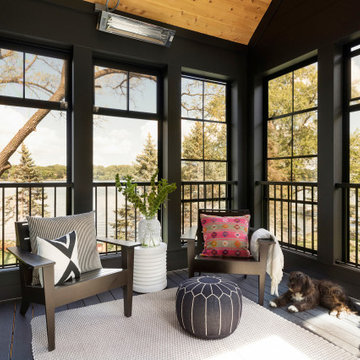
Sunroom with wood ceiling detail.
Idee per un portico stile marinaro di medie dimensioni e dietro casa con un portico chiuso e parapetto in metallo
Idee per un portico stile marinaro di medie dimensioni e dietro casa con un portico chiuso e parapetto in metallo
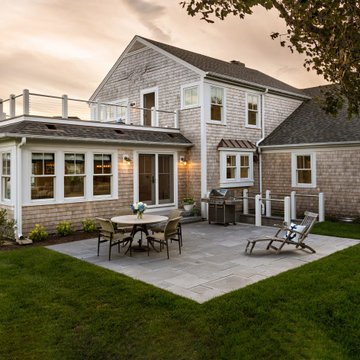
The challenge: take a run-of-the mill colonial-style house and turn it into a vibrant, Cape Cod beach home. The creative and resourceful crew at SV Design rose to the occasion and rethought the box. Given a coveted location and cherished ocean view on a challenging lot, SV’s architects looked for the best bang for the buck to expand where possible and open up the home inside and out. Windows were added to take advantage of views and outdoor spaces—also maximizing water-views were added in key locations.
The result: a home that causes the neighbors to stop the new owners and express their appreciation for making such a stunning improvement. A home to accommodate everyone and many years of enjoyment to come.
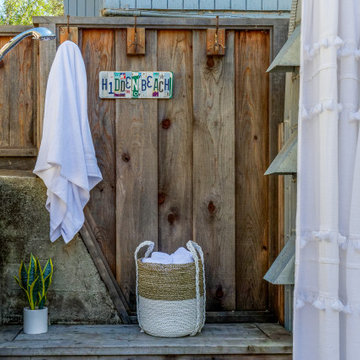
This beach home was originally built in 1936. It's a great property, just steps from the sand, but it needed a major overhaul from the foundation to a new copper roof. Inside, we designed and created an open concept living, kitchen and dining area, perfect for hosting or lounging. The result? A home remodel that surpassed the homeowner's dreams.
Outside, adding a custom shower and quality materials like Trex decking added function and style to the exterior. And with panoramic views like these, you want to spend as much time outdoors as possible!
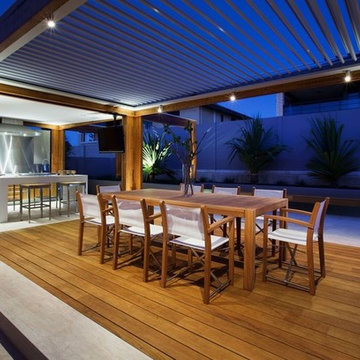
Patio Covers We Can Build For Your Home
Idee per un ampio patio o portico stile marino dietro casa con cemento stampato e un parasole
Idee per un ampio patio o portico stile marino dietro casa con cemento stampato e un parasole
Patii e Portici stile marinaro - Foto e idee
11
