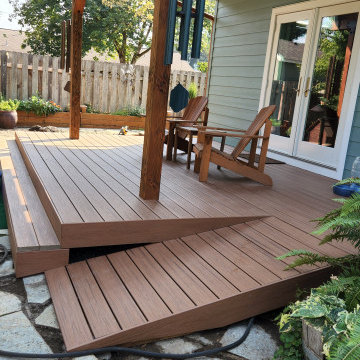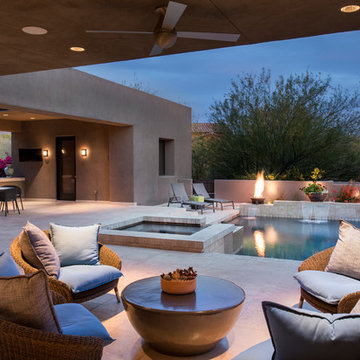Patii e Portici american style - Foto e idee
Filtra anche per:
Budget
Ordina per:Popolari oggi
1 - 20 di 28.757 foto
1 di 2

Immagine di un portico stile americano di medie dimensioni e dietro casa con pedane e un tetto a sbalzo

A custom fireplace is the visual focus of this craftsman style home's living room while the U-shaped kitchen and elegant bedroom showcase gorgeous pendant lights.
Project completed by Wendy Langston's Everything Home interior design firm, which serves Carmel, Zionsville, Fishers, Westfield, Noblesville, and Indianapolis.
For more about Everything Home, click here: https://everythinghomedesigns.com/
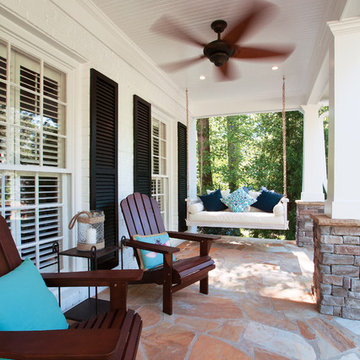
© Jan Stitleburg for Georgia Front Porch. JS PhotoFX.
Foto di un grande portico stile americano davanti casa con pavimentazioni in pietra naturale e un tetto a sbalzo
Foto di un grande portico stile americano davanti casa con pavimentazioni in pietra naturale e un tetto a sbalzo
Trova il professionista locale adatto per il tuo progetto
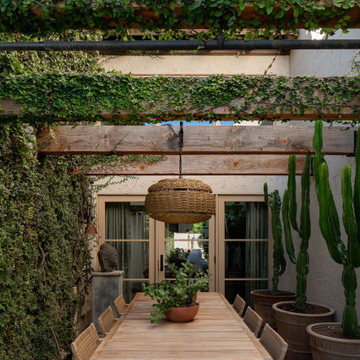
Esempio di un patio o portico american style con pavimentazioni in cemento e una pergola
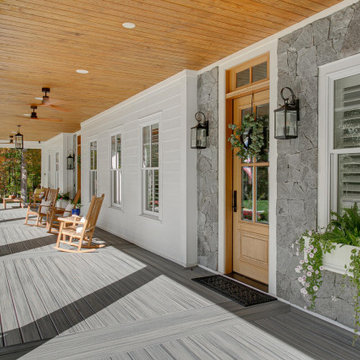
front porch, hardie siding, dove grey stone, trex decking
Foto di un portico stile americano con un tetto a sbalzo e parapetto in metallo
Foto di un portico stile americano con un tetto a sbalzo e parapetto in metallo
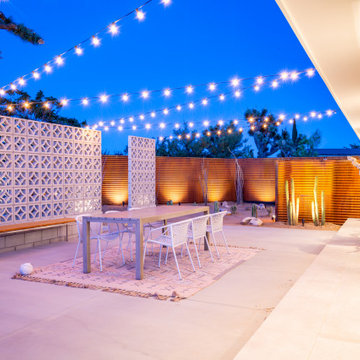
Esempio di un patio o portico american style di medie dimensioni e dietro casa con lastre di cemento, nessuna copertura e un focolare
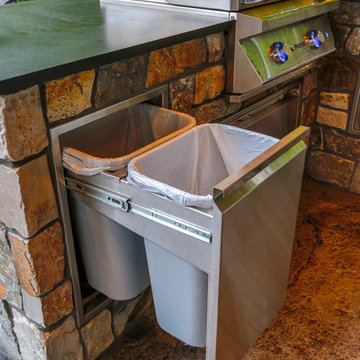
Gable style patio cover that is free standing with a full outdoor kitchen, wood burning fireplace, and hot tub. We added in some outdoor heaters from Infratech and a TV to tie it all together. This patio cover has larger than average beams and rafters and it really gives it a beefy look. It's on a stamped concrete patio and the whole project turned out beautifully!
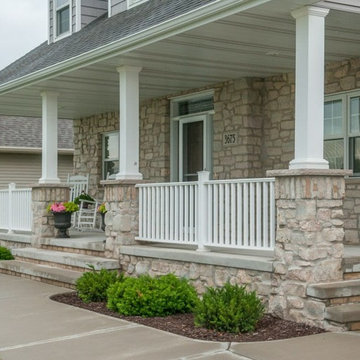
This beautiful craftsman style front porch highlights the Quarry Mill's Bellevue real thin stone veneer. Bellevue stone’s light color ranges including white, tan, and bands of blue and red will add a balanced look to your natural stone veneer project. With random shaped edges and various sizes in the Bellevue stones, this stone is perfect for designing unique patterns on accent walls, fireplace surrounds, and backsplashes. Bellevue’s various stone shapes and sizes still allow for a balanced look of squared and random edges. Other projects like door trim and wrapping landscaping .elements with the stone are easy to plan with Bellevue’s various sizes. Bellevue’s whites, tans, and other minor color bands produce a natural look that will catch the eyes of passers-by and guests.
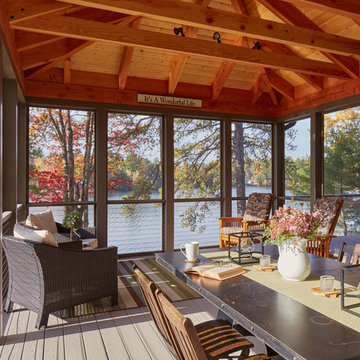
For those lucky enough to live lakeside in New Hampshire, warm evening summer breezes are best enjoyed from a comfortable screened porch. This summer camp underwent a drastic renovation and expansion so the family could enjoy life at the lake and offer year-round living to future generations. The project’s design especially focused around expanding the existing screened porch, where the family spends most of their time. Keeping the porch at the best viewing corner of the home, while expanding into a wrap-around style to best take in the water views, was important. Meticulous planning helped navigate the design around strict allowances for a residence with such close proximity to the water, per the New Hampshire Department of Environmental Services.
To make the camp a family cottage, there was a complete re-facing of the exterior, a mudroom addition and a dormer addition to create an office space open to living areas below. Extensive renovations to the interior resulted in a new kitchen for family to gather, reconfiguration to create a first-floor master suite and improved access to the exterior, especially the wrap-around porch.
Now the home, and porch, can be enjoyed to the fullest by the owners, family and friends.
Greg West
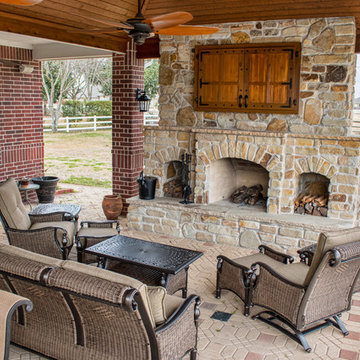
Foto di un patio o portico stile americano di medie dimensioni e dietro casa con un focolare e un tetto a sbalzo
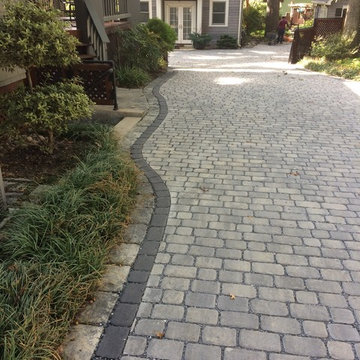
Esempio di un patio o portico stile americano con pavimentazioni in cemento
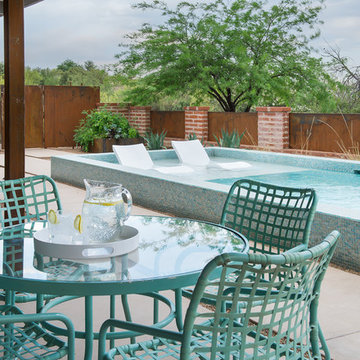
Immagine di un patio o portico stile americano dietro casa con lastre di cemento e un tetto a sbalzo
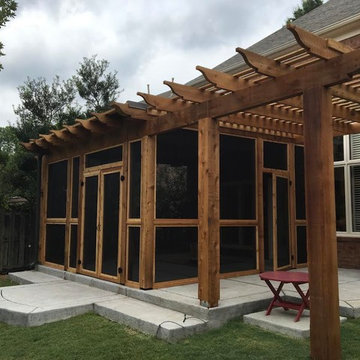
Esempio di un patio o portico stile americano di medie dimensioni e dietro casa con lastre di cemento e una pergola
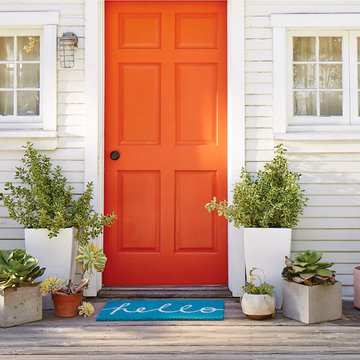
Esempio di un portico stile americano di medie dimensioni e davanti casa con un giardino in vaso e pedane
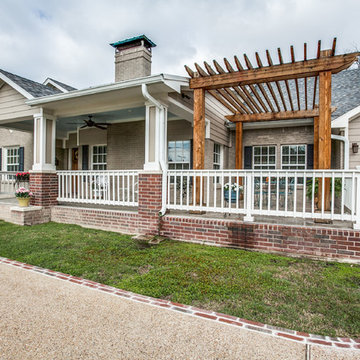
Shoot2Sell
Esempio di un grande portico stile americano davanti casa con una pergola
Esempio di un grande portico stile americano davanti casa con una pergola
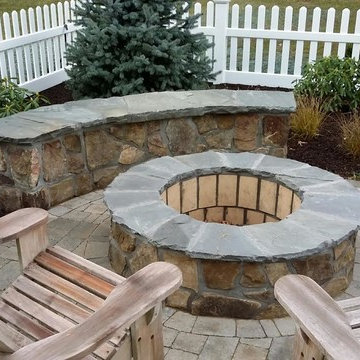
Esempio di un patio o portico stile americano di medie dimensioni e dietro casa con un focolare, pavimentazioni in pietra naturale e nessuna copertura
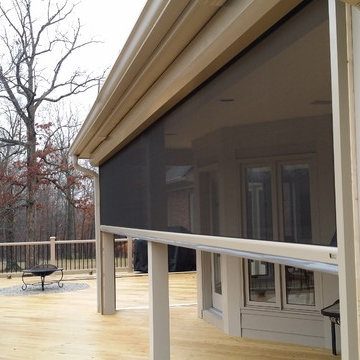
Esempio di un grande portico american style dietro casa con un tetto a sbalzo, un portico chiuso e pedane
Patii e Portici american style - Foto e idee
1
