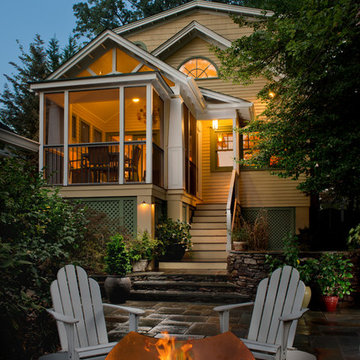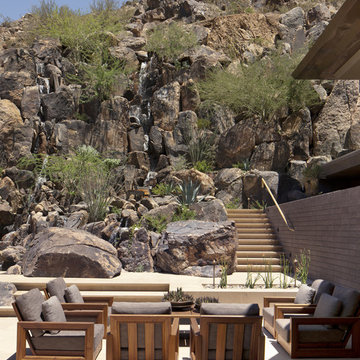Patii e Portici american style con scale - Foto e idee
Filtra anche per:
Budget
Ordina per:Popolari oggi
1 - 10 di 10 foto
1 di 3
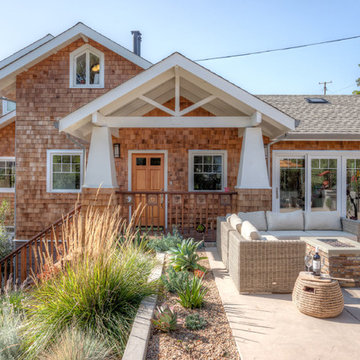
Addition and renovation of this property included completely reworking the exterior entry and points of arrival, new shingles and paint, new exterior stair case and landscape retaining walls as well as a dining room addition, custom kitchen and bath renovations.
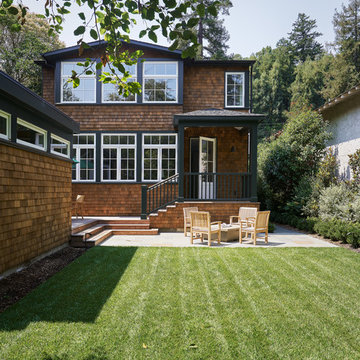
Richardson Architects
Jonathan Mitchell Photography
Immagine di un patio o portico american style di medie dimensioni e dietro casa con pedane, nessuna copertura e scale
Immagine di un patio o portico american style di medie dimensioni e dietro casa con pedane, nessuna copertura e scale
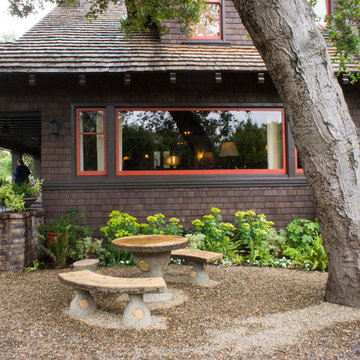
Hoi Ning Wong
Foto di un patio o portico stile americano con ghiaia, nessuna copertura e scale
Foto di un patio o portico stile americano con ghiaia, nessuna copertura e scale
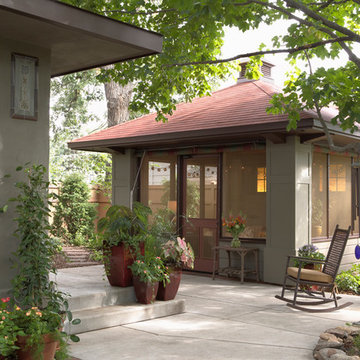
Architecture & Interior Design: David Heide Design Studio -- Photos: Susan Gilmore
Immagine di un patio o portico stile americano dietro casa con lastre di cemento, un gazebo o capanno e scale
Immagine di un patio o portico stile americano dietro casa con lastre di cemento, un gazebo o capanno e scale
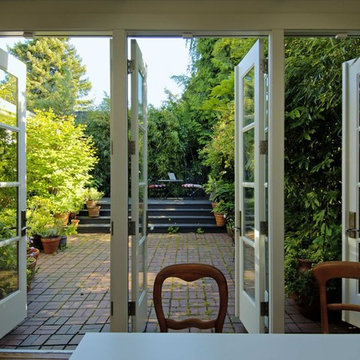
This remodel of an architect’s Seattle bungalow goes beyond simple renovation. It starts with the idea that, once completed, the house should look as if had been built that way originally. At the same time, it recognizes that the way a house was built in 1926 is not for the way we live today. Architectural pop-outs serve as window seats or garden windows. The living room and dinning room have been opened up to create a larger, more flexible space for living and entertaining. The ceiling in the central vestibule was lifted up through the roof and topped with a skylight that provides daylight to the middle of the house. The broken-down garage in the back was transformed into a light-filled office space that the owner-architect refers to as the “studiolo.” Bosworth raised the roof of the stuidiolo by three feet, making the volume more generous, ensuring that light from the north would not be blocked by the neighboring house and trees, and improving the relationship between the studiolo and the house and courtyard.
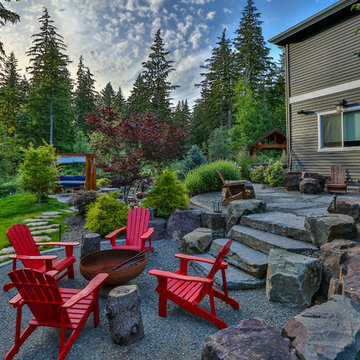
A cedar free-standing, gable style patio cover with beautiful landscaping and stone walkways that lead around the house. This project also has a day bed that is surrounded by landscaping and a water fountain.
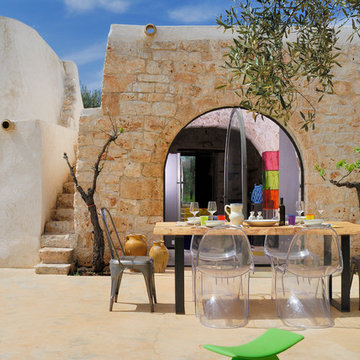
Esterni Foto@Massimo Grassi
Esempio di un patio o portico stile americano di medie dimensioni e dietro casa con nessuna copertura e scale
Esempio di un patio o portico stile americano di medie dimensioni e dietro casa con nessuna copertura e scale
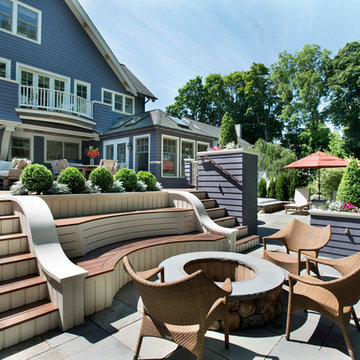
Immagine di un patio o portico american style dietro casa con nessuna copertura e scale
Patii e Portici american style con scale - Foto e idee
1
