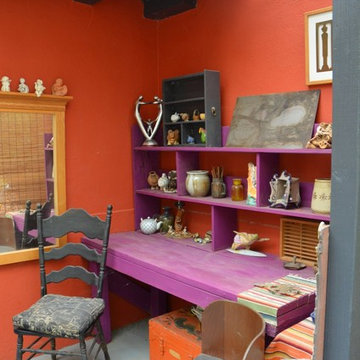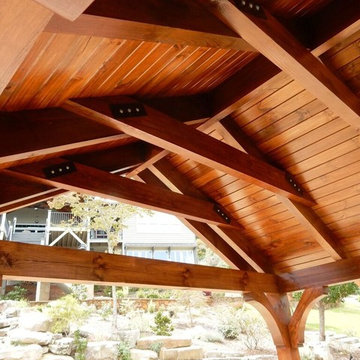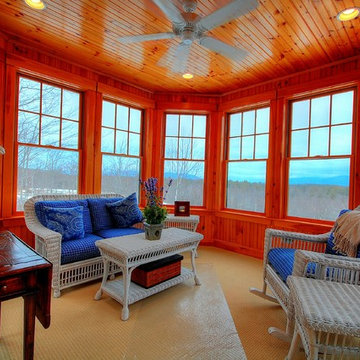Patii e Portici american style rossi - Foto e idee
Filtra anche per:
Budget
Ordina per:Popolari oggi
1 - 20 di 142 foto
1 di 3
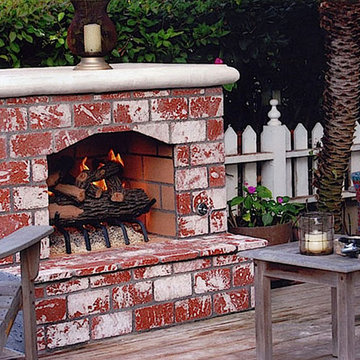
Idee per un patio o portico stile americano di medie dimensioni e dietro casa con un focolare e pedane
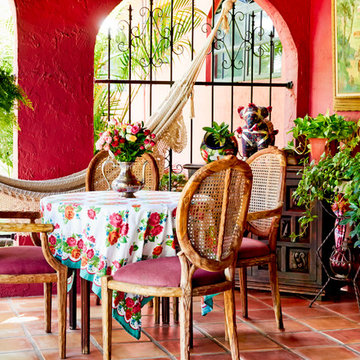
Photo: Rikki Snyder © 2015 Houzz
Idee per un portico american style con un giardino in vaso e piastrelle
Idee per un portico american style con un giardino in vaso e piastrelle
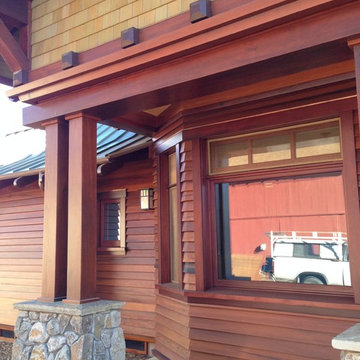
Recycled barrels held water and wine until re-sawn into ship lap siding on site with a 14" table saw.
Light acid green eaves compliment kelp green redwood shingles stained with multiple coats of oil. Bronze window screens on transom above bay window. Mahogany.
Aromatic cedar deck repels bugs from the porch.
Drew Allen
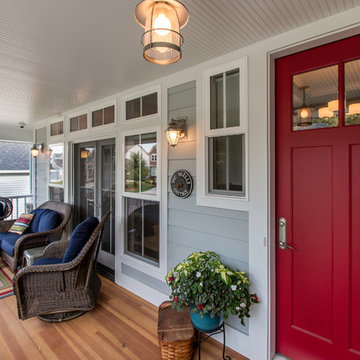
Exclusive House Plan 73345HS is a 3 bedroom 3.5 bath beauty with the master on main and a 4 season sun room that will be a favorite hangout.
The front porch is 12' deep making it a great spot for use as outdoor living space which adds to the 3,300+ sq. ft. inside.
Ready when you are. Where do YOU want to build?
Plans: http://bit.ly/73345hs
Photo Credit: Garrison Groustra
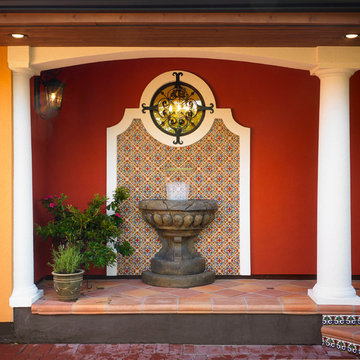
Jo-Ann Richards, Works Photography
Ispirazione per un portico american style con fontane
Ispirazione per un portico american style con fontane
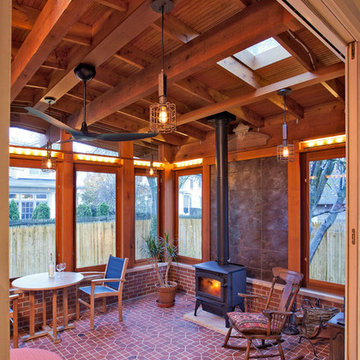
Ken Wyner Photography
Immagine di un portico american style dietro casa con pavimentazioni in mattoni e un tetto a sbalzo
Immagine di un portico american style dietro casa con pavimentazioni in mattoni e un tetto a sbalzo
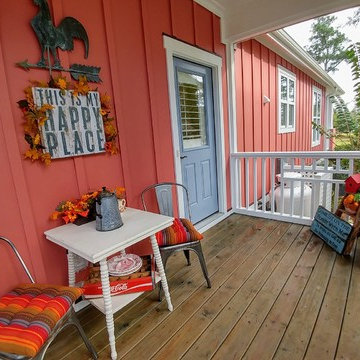
Photos by: Mark Ballard
Private screened-in side porch is just the perfect size for outdoor dining and relaxation
Foto di un piccolo portico american style nel cortile laterale con un portico chiuso, un tetto a sbalzo e pedane
Foto di un piccolo portico american style nel cortile laterale con un portico chiuso, un tetto a sbalzo e pedane

The cozy front porch has a built-in ceiling heater to help socializing in the cool evenings John Wilbanks Photography
Esempio di un portico stile americano con pedane e un tetto a sbalzo
Esempio di un portico stile americano con pedane e un tetto a sbalzo
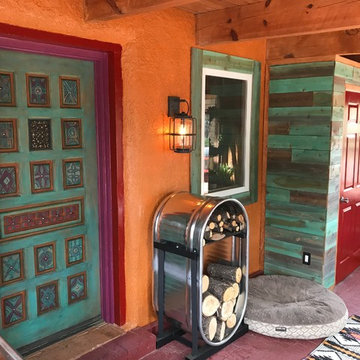
Colorful New Mexico Southwest Sun Porch / Entry by Fusion Art Interiors. Artisan painted door and tuquoise stained cedar wood plank accents. Custom cattle stock tank fire wood holder.
photo by C Beikmann
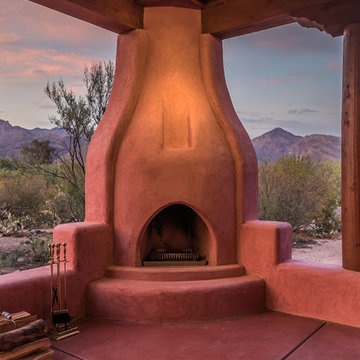
Colored concrete floors match the rose hue of the stuccoed kiva porch fireplace.
Idee per un patio o portico american style nel cortile laterale con lastre di cemento e una pergola
Idee per un patio o portico american style nel cortile laterale con lastre di cemento e una pergola
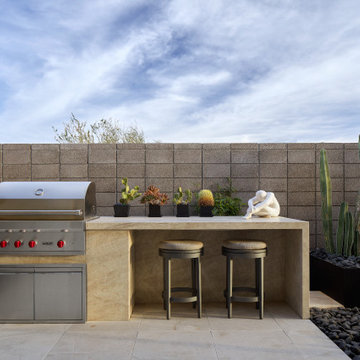
Immagine di un ampio patio o portico american style dietro casa con piastrelle e un tetto a sbalzo
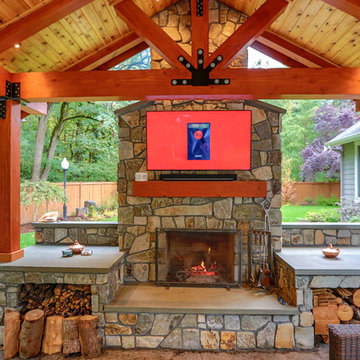
Gable style patio cover that is free standing with a full outdoor kitchen, wood burning fireplace, and hot tub. We added in some outdoor heaters from Infratech and a TV to tie it all together. This patio cover has larger than average beams and rafters and it really gives it a beefy look. It's on a stamped concrete patio and the whole project turned out beautifully!
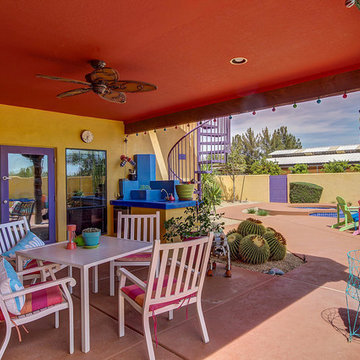
Welcome to your Southwestern Adventure. Nestled on over two acres this Incredible Horse Property is a ''Ranchers'' dream! Gated front pergola covered courtyard, 92''x48''x3'', and cedar door w/speakeasy. Stunning inlaid floor t/o with stone design in foyer and coat closet. Unique kitchen features Viking appliances, double ovens, food warmer, 6 burner gas stove top, built-in Miele coffee maker, vegetable sink, pot filler, insta hot water, breakfast nook/bar seating, pantry, skylight, and granite/glass countertops with custom cabinetry. Open concept family room to kitchen. Wood burning fireplace, large upper lit viga beams, and French door to pool. Amazing Atrium with skylight and fountain all opening up to family rm, dining rm, and game room. Pool table in game room with wood burning fireplace,built-ins, with back patio access and pool area. First bedroom offers Murphy bed and can be easily converted from office to bedroom. The 2nd bedroom with large closet and private bathroom. Guest bedroom with private bathroom and large closet. Grand master retreat with attached workout room and library. Patio access to back patio and pool area. His/Hers closets and separate dressing area. Private spa-like master en suite with large shower, steam room, wall jets, rain shower head, hydraulic skylight, and separate vanities/sinks. Laundry room with storage, utility sink, and convenient hanging rod. 3 Car garage, one extra long slot, swamp cooler, and work room with built-ins or use as an extra parking spot for a small car or motorcycle. Entertaining backyard is a must see! Colorful and fun with covered patio, built-in BBQ w/side burner, sin, refrigerator, television, gas fire pit, garden with 2'x15' raised beds and work area. Refreshing pool with water feature, Jacuzzi, and sauna. Mature fruit trees, drip system, and circular driveway. Bonus 2nd patio, extra large wood or coal burning grill/smoker, pizza oven, and lots of seating. The horses will love their 7 Stall Barn including Stud Stall and Foaling Stall. Tack Room, automatic flyer sprayer, automatic watering system, 7 stall covered mare motel. Turn out or Riding arena. Pellet silo and covered trailer parking. Security system with motion cameras.
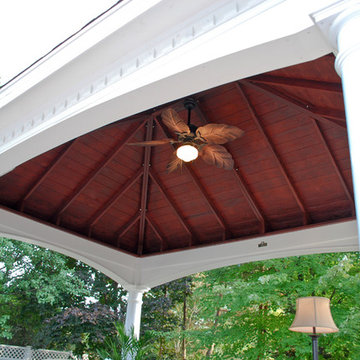
This is a Hampton Pavilion by Country Lane Woodworking was built for the McCormack Family.
The Customer said "We truly love the pavilion we sit out in the early morning with our coffee and just enjoy the beauty of it. It is the final piece to make our pool area look like it is featured in a home and gardens magazine. The setup was flawless, I could not believe that the pavilion could be assembled in 5-6 hours but it was and the installation was fantastic. I am a stickler for perfection and all the pieces fit perfectly."
Photo by Jason Rineer - Rineer Designs
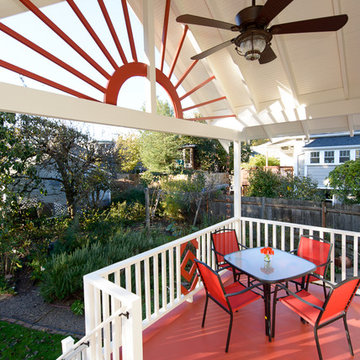
http://www.ninaleejohnson.com/
Idee per un piccolo portico stile americano dietro casa con un tetto a sbalzo
Idee per un piccolo portico stile americano dietro casa con un tetto a sbalzo
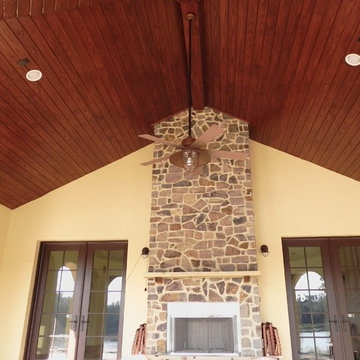
Cozy outdoor stone fireplace with beautiful wood ceilings above.
Idee per un portico american style
Idee per un portico american style
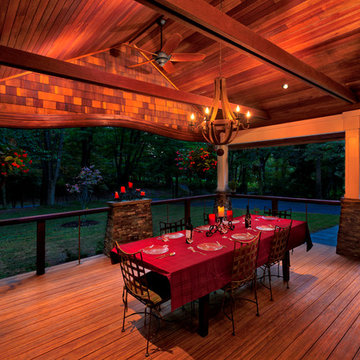
Ispirazione per un portico american style davanti casa e di medie dimensioni con pedane e un tetto a sbalzo
Patii e Portici american style rossi - Foto e idee
1
