Patii e Portici american style con pavimentazioni in pietra naturale - Foto e idee
Filtra anche per:
Budget
Ordina per:Popolari oggi
1 - 20 di 2.735 foto
1 di 3
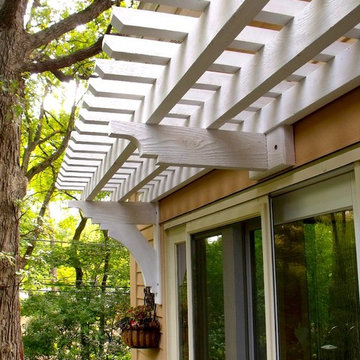
Esempio di un patio o portico american style di medie dimensioni e dietro casa con pavimentazioni in pietra naturale e una pergola

This beautiful new construction craftsman-style home had the typical builder's grade front porch with wood deck board flooring and painted wood steps. Also, there was a large unpainted wood board across the bottom front, and an opening remained that was large enough to be used as a crawl space underneath the porch which quickly became home to unwanted critters.
In order to beautify this space, we removed the wood deck boards and installed the proper floor joists. Atop the joists, we also added a permeable paver system. This is very important as this system not only serves as necessary support for the natural stone pavers but would also firmly hold the sand being used as grout between the pavers.
In addition, we installed matching brick across the bottom front of the porch to fill in the crawl space and painted the wood board to match hand rails and columns.
Next, we replaced the original wood steps by building new concrete steps faced with matching brick and topped with natural stone pavers.
Finally, we added new hand rails and cemented the posts on top of the steps for added stability.
WOW...not only was the outcome a gorgeous transformation but the front porch overall is now much more sturdy and safe!
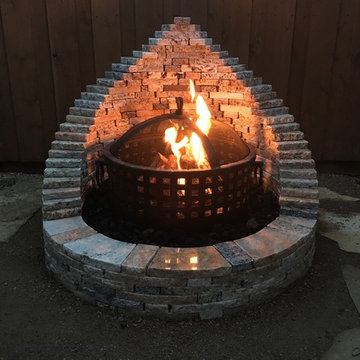
Foto di un piccolo patio o portico american style dietro casa con un focolare, pavimentazioni in pietra naturale e nessuna copertura
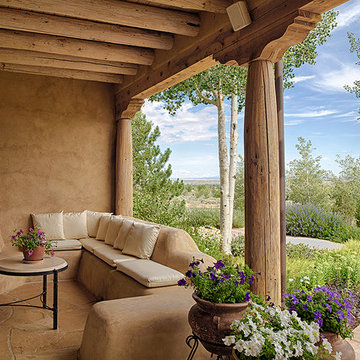
Residential interior architectural photography by D'Arcy Leck
Immagine di un patio o portico stile americano di medie dimensioni e dietro casa con un focolare, pavimentazioni in pietra naturale e un tetto a sbalzo
Immagine di un patio o portico stile americano di medie dimensioni e dietro casa con un focolare, pavimentazioni in pietra naturale e un tetto a sbalzo
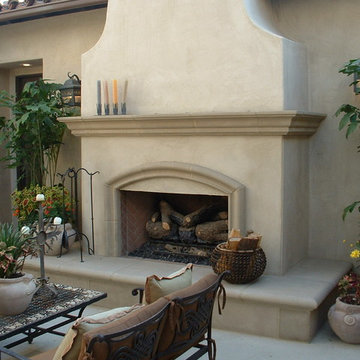
Outdoor Isokern Magnum 86072 with red herringbone firebrick. Gas application.
Idee per un patio o portico american style di medie dimensioni e dietro casa con un focolare, pavimentazioni in pietra naturale e nessuna copertura
Idee per un patio o portico american style di medie dimensioni e dietro casa con un focolare, pavimentazioni in pietra naturale e nessuna copertura
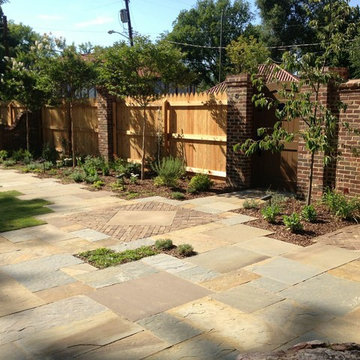
Esempio di un grande patio o portico stile americano nel cortile laterale con pavimentazioni in pietra naturale e nessuna copertura
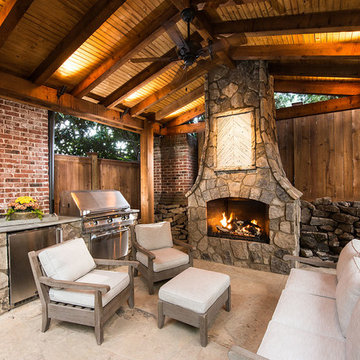
This is one of our most recent all inclusive hardscape and landscape projects completed for wonderful clients in Sandy Springs / North Atlanta, GA.
Project consisted of completely stripping backyard and creating a clean pallet for new stone and boulder retaining walls, a firepit and stone masonry bench seating area, an amazing flagstone patio area which also included an outdoor stone kitchen and custom chimney along with a cedar pavilion. Stone and pebble pathways with incredible night lighting. Landscape included an incredible array of plant and tree species , new sod and irrigation and potted plant installations.
Our professional photos will display this project much better than words can.
Contact us for your next hardscape, masonry and landscape project. Allow us to create your place of peace and outdoor oasis!
http://www.arnoldmasonryandlandscape.com/
All photos and project and property of ARNOLD Masonry and Landscape. All rights reserved ©
Mark Najjar- All Rights Reserved ARNOLD Masonry and Landscape ©
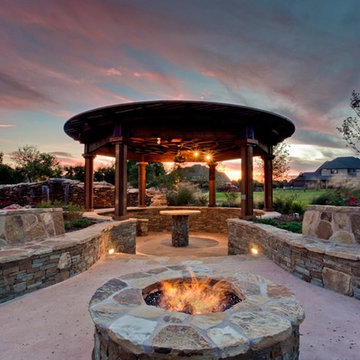
This award-winning installation by Red Valley Landscape & Construction features large natural stone accents ing the fire pit, expansive seat wall. and stone table in the center under the cedar pergola.
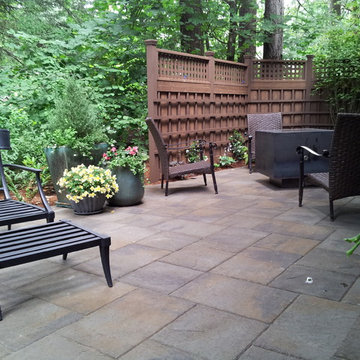
Patio designed and installed by Blessing Landscapes in West Linn, OR. This is a great example of what can be done with a small space.
Idee per un patio o portico american style di medie dimensioni e dietro casa con un focolare, pavimentazioni in pietra naturale e nessuna copertura
Idee per un patio o portico american style di medie dimensioni e dietro casa con un focolare, pavimentazioni in pietra naturale e nessuna copertura
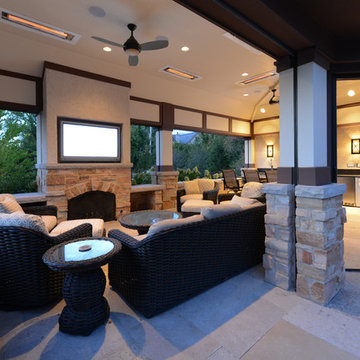
Immagine di un patio o portico american style di medie dimensioni e dietro casa con pavimentazioni in pietra naturale e un tetto a sbalzo
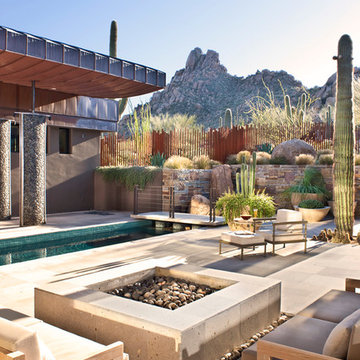
Designed to embrace an extensive and unique art collection including sculpture, paintings, tapestry, and cultural antiquities, this modernist home located in north Scottsdale’s Estancia is the quintessential gallery home for the spectacular collection within. The primary roof form, “the wing” as the owner enjoys referring to it, opens the home vertically to a view of adjacent Pinnacle peak and changes the aperture to horizontal for the opposing view to the golf course. Deep overhangs and fenestration recesses give the home protection from the elements and provide supporting shade and shadow for what proves to be a desert sculpture. The restrained palette allows the architecture to express itself while permitting each object in the home to make its own place. The home, while certainly modern, expresses both elegance and warmth in its material selections including canterra stone, chopped sandstone, copper, and stucco.
Project Details | Lot 245 Estancia, Scottsdale AZ
Architect: C.P. Drewett, Drewett Works, Scottsdale, AZ
Interiors: Luis Ortega, Luis Ortega Interiors, Hollywood, CA
Publications: luxe. interiors + design. November 2011.
Featured on the world wide web: luxe.daily
Photos by Grey Crawford

The 4 exterior additions on the home inclosed a full enclosed screened porch with glass rails, covered front porch, open-air trellis/arbor/pergola over a deck, and completely open fire pit and patio - at the front, side and back yards of the home.
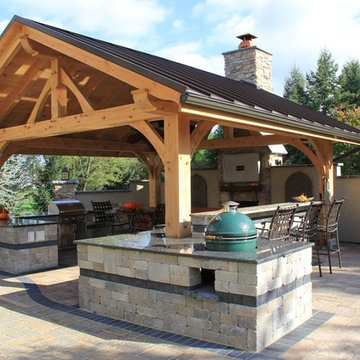
This patio project was designed to evoke the feeling of the Tuscan hillside. This outdoor room is all about the food. With a gas grill, a Big Green Egg, a wood-fired outdoor pizza oven, and plenty of counter space for rolling out the dough, this outdoor kitchen has serious chops. The classic stucco and masonry walls of Italy form the backdrop for a massive masonry outdoor fireplace with mounted flatscreen tv. Dual water fountains spill from the stucco wall while you relax at the bar counter or outdoor sectional. All this while being shaded from the Pennsylvania summer sun by an impressive cedar poolside cabana complete with ceiling fans and outdoor speakers. Throw on the wood for the pizza, pull up a bar stool, and let the eating begin!
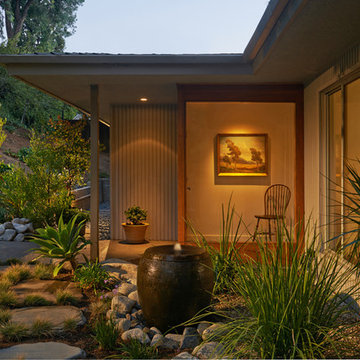
Peter Christiansen Valli
Foto di un patio o portico stile americano di medie dimensioni e dietro casa con fontane, un tetto a sbalzo e pavimentazioni in pietra naturale
Foto di un patio o portico stile americano di medie dimensioni e dietro casa con fontane, un tetto a sbalzo e pavimentazioni in pietra naturale
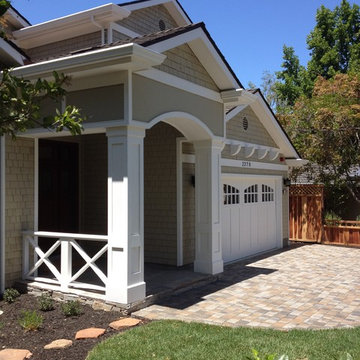
Best of Houzz Design & Service 2014.
--Photo by Arch Studio, Inc.
Foto di un grande portico american style davanti casa con pavimentazioni in pietra naturale e un tetto a sbalzo
Foto di un grande portico american style davanti casa con pavimentazioni in pietra naturale e un tetto a sbalzo
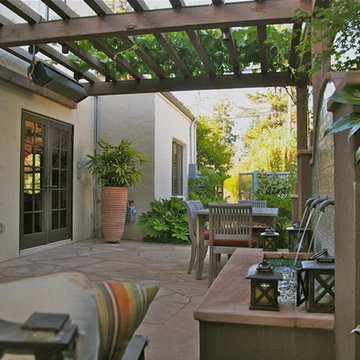
We raised the entertaining terrace up to the height of the kitchen floor, so that the passage between the kitchen and the table was less difficult. Photo -Chris Jacobson, GardenArt Group.
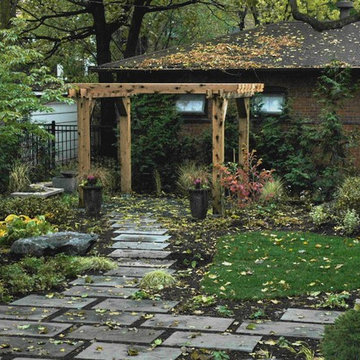
Katy Sheppard
Foto di un patio o portico stile americano di medie dimensioni e dietro casa con pavimentazioni in pietra naturale e una pergola
Foto di un patio o portico stile americano di medie dimensioni e dietro casa con pavimentazioni in pietra naturale e una pergola
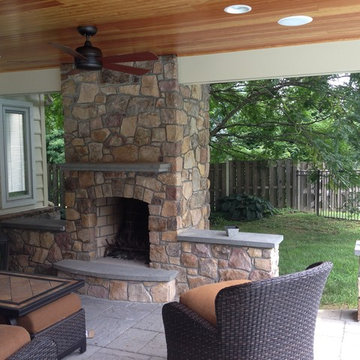
Natural thin veneer stone with flagstone wall caps/mantle/hearth
Esempio di un grande patio o portico stile americano dietro casa con un focolare, un tetto a sbalzo e pavimentazioni in pietra naturale
Esempio di un grande patio o portico stile americano dietro casa con un focolare, un tetto a sbalzo e pavimentazioni in pietra naturale
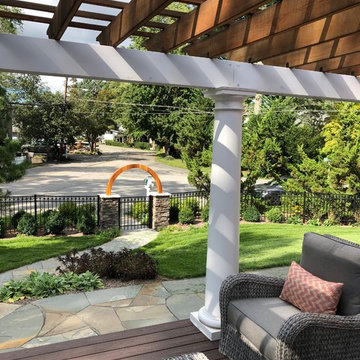
Loggia
Immagine di un patio o portico stile americano davanti casa con pavimentazioni in pietra naturale e una pergola
Immagine di un patio o portico stile americano davanti casa con pavimentazioni in pietra naturale e una pergola
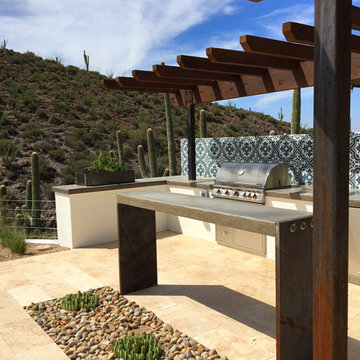
The Clients purchased a 1980's era home (typical Southwestern trac home style) located on amazing desert acreage in Cave Creek, AZ. They wanted to create a "get-away" resort with a modern “Hacienda” twist. The site design (hardscape, planting, lighting) and home’s exterior features (paint color, stucco finish, windows / doors, light fixtures) were re-imagined to create the final product.
Patii e Portici american style con pavimentazioni in pietra naturale - Foto e idee
1