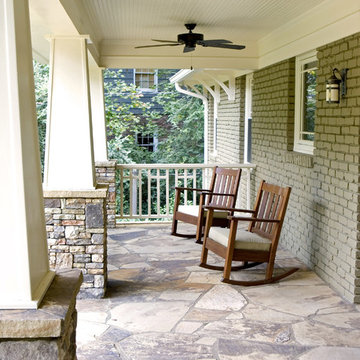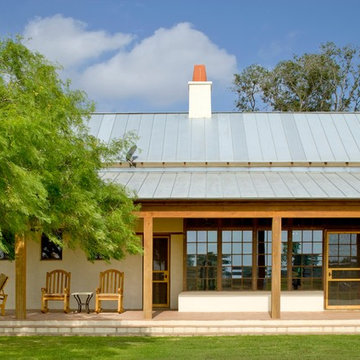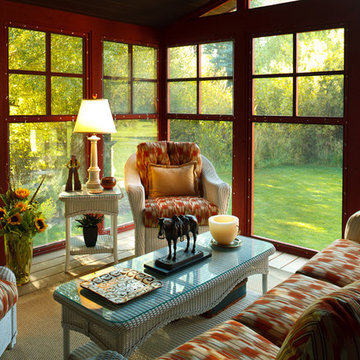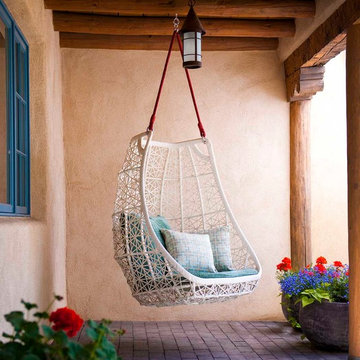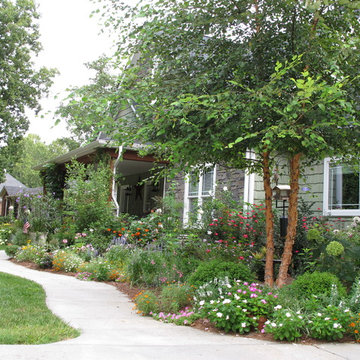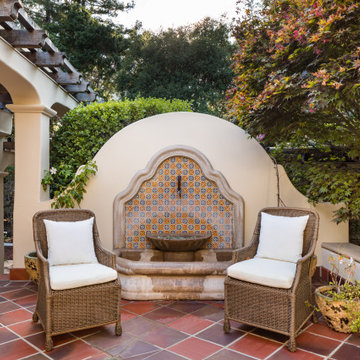Patii e Portici american style - Foto e idee
Filtra anche per:
Budget
Ordina per:Popolari oggi
141 - 160 di 28.541 foto
1 di 2
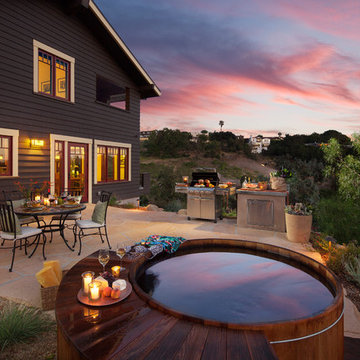
Patio and exterior.
Ispirazione per un patio o portico american style dietro casa
Ispirazione per un patio o portico american style dietro casa
Trova il professionista locale adatto per il tuo progetto
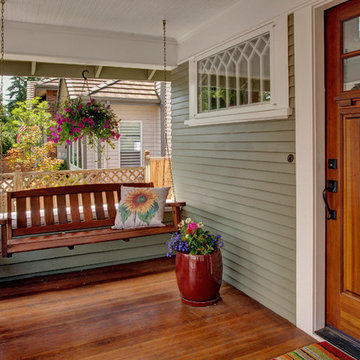
Spaces like this just make you want to take a seat in the porch swing and stay awhile.
Photographer: John Wilbanks, Interior Designer: Kathryn Tegreene Interior Design
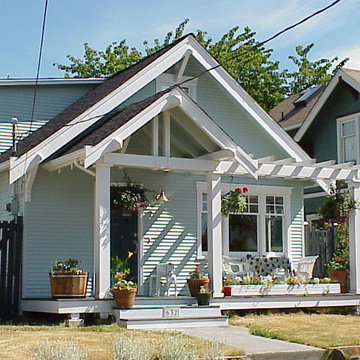
This is a little project we did for a friend a few years ago. Our client approached us after the south face of her house had deteriorated to the point that severe rot and mold had invaded the structure. She also wanted to give the front of her house a facelift and create some more curb appeal. On little projects like these, budget often dictates our design solution and our approach is to maximize value on behalf of our clients. We don't trying to win design awards with these small projects nor are we trying to get published. Our goal is to simply and elegantly solve the problem we are presented with at a price point that our client can afford.
There are several ideas we incorporated into this design solution. Foremost was to solve the water infiltration into the building envelope. The structure faces due south and takes a beating from all of the winter storms we get here in the Pacific Northwest. In the summer, harsh sun warps and cracks most siding materials. This solution entailed stripping the entire south facing facade down to the studs, tearing out all of the rotted lumber and reframing this wall to accept new windows. This wall was then insulated, sheathed, covered with a high performance building paper and then sided with a cementitious siding material.We added a cover at the front door to both protect the house and to announce the entry.
The element of time plays a large role in our designs and in this case we wanted to highlight the transition from the outer environment to protected interior of the home. Finally, with the addition of the minimal arbor we created a public space on the front of the house that allows for gathering, gives the house more visual interest and provides a public zone between the house and the street. This zone is literally a way for our client, who runs a business on the upper level of her home, to get out of her house and interact with the world. In short, this was a contextual solution that blends in well with its neighbors and promotes community through a classic front porch design. Our client spends a lot of time here in the summers chatting with neighbors, enjoying a glass of wine and watching the setting sun.
There are several ideas we incorporated into this desgn solution. Foremost was to solve the water infiltration into the building enevelope. The structure faces due south and takes a beating from all of the winter storms we get here in the Pacific Northwest. In the summer, harsh sun warps and cracks most siding materials. This solution entailed stripping the entire south facing facade down to the studs, tearing out all of the rotted lumber and refaming this wall to accept new windows. This wall was then insulated, sheathed, covered with a high performance building paper and then sided with a cementitious siding material.We added a cover at the front door to both protect the house and to announce the entry.
The element of time plays a large role in our designs and in this case we wanted to highlight the transiton from the outer environment to protected interior of the home. Finally, with the addition of the minimal arbor we created a public space on the front of the house that allows for gathering, gives the house more visual interest and provides a public zone between the house and the street. This zone is a literally way for out client, who runs a business on the upper level of her home, to get our her house and interact with the world. In short, this was a contextual solution that blends in well with its neighbors and promotes community through a classic front porch design. Our client spends a lot of time here in the summers chatting with neighbors, enjoying a glass of wine and watching the setting sun.
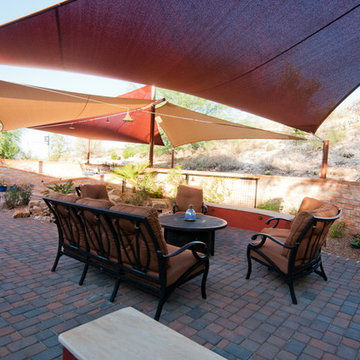
This was a unique remodel project of a crowded backyard. The customers requested shade, screening from the uphill neighbors and a usable entertaining space all while working to integrate a suitable habitat for their desert tortoises. Unique elements include extensive shade sails, a waterfall with integrated tortoise beach, tortoise caves, tortoise friendly plantings, and a complete integrated landscape sound system.
Roni Ziemba, www.ziembaphoto.com
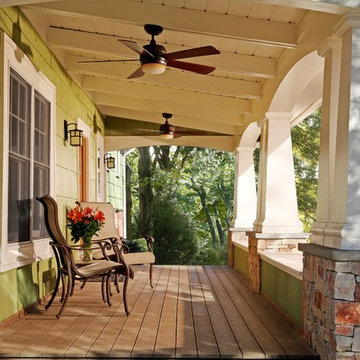
Idee per un portico american style di medie dimensioni e davanti casa con pedane e un tetto a sbalzo
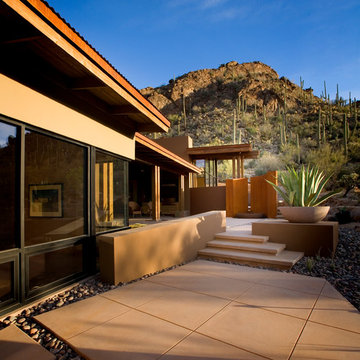
Visible from the kitchen and guest bed rooms, the third primary exterior space is a “morning patio” located on the east side of the house. Broad and finished in the ubiquitous concrete grid pattern, this private area repeats the motif seen throughout the exterior of large bowls placed on trapezoidal pedestals and planted with agaves. It’s another space in which the landscape rises above a series of low walls,but in this case, the sweep of those walls offers a curvilinear geometry that contrasts with the deck’s grid pattern.
The star of this space is a curved and ascending rusted-steel wall in the form of a half spiral. Its presence discretely divides the space, lending the guest room patio a sense of privacy from the public breakfast patio. On the guest patio side, the steel wall encompasses a small waterfeature in which a delicate plume of water rises just a couple of inches above the water’s surface to provide a tranquil, trickling sound that conjures feelings of serenity in the calm, quiet space. The sweeping wall of corten steel also has a continuous six inch wide vertical cleft that allows an axial glimpse of the plume from the public side and, from the opposite angle, a sliver view through to the public space beyond. A cantilevered steel sluice spills from the cleft into a pebble filled reflecting bowl that overflows yet again into a final pebble filled basin set only one inch below deck level.
At night, the plume, lower basin and impact zone of the sluiceway are all lit from beneath the water's surface, projecting a dancing light onto the graceful arch of the corten steel room divider.
michaelwoodall.com
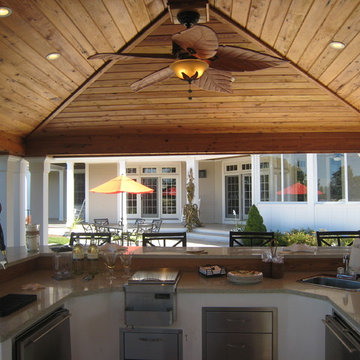
Immagine di un grande patio o portico american style dietro casa con lastre di cemento e un gazebo o capanno
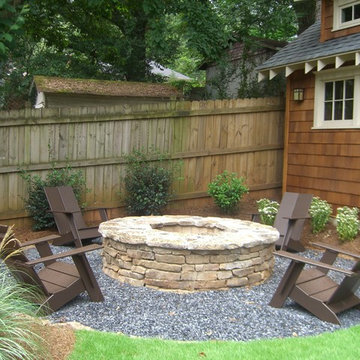
Outdoor firepit and craftsman style outbuilding provide backdrop for grilling and entertaining.
Idee per un patio o portico stile americano con un focolare, ghiaia e nessuna copertura
Idee per un patio o portico stile americano con un focolare, ghiaia e nessuna copertura
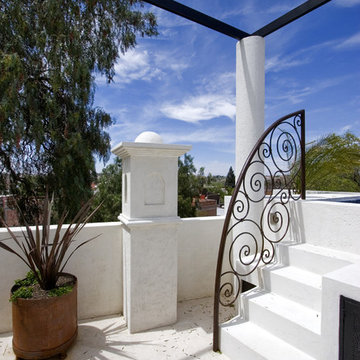
Nestled into the quiet middle of a block in the historic center of the beautiful colonial town of San Miguel de Allende, this 4,500 square foot courtyard home is accessed through lush gardens with trickling fountains and a luminous lap-pool. The living, dining, kitchen, library and master suite on the ground floor open onto a series of plant filled patios that flood each space with light that changes throughout the day. Elliptical domes and hewn wooden beams sculpt the ceilings, reflecting soft colors onto curving walls. A long, narrow stairway wrapped with windows and skylights is a serene connection to the second floor ''Moroccan' inspired suite with domed fireplace and hand-sculpted tub, and "French Country" inspired suite with a sunny balcony and oval shower. A curving bridge flies through the high living room with sparkling glass railings and overlooks onto sensuously shaped built in sofas. At the third floor windows wrap every space with balconies, light and views, linking indoors to the distant mountains, the morning sun and the bubbling jacuzzi. At the rooftop terrace domes and chimneys join the cozy seating for intimate gatherings.
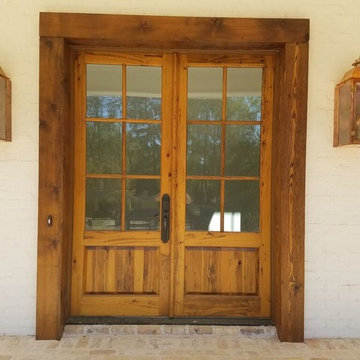
Ispirazione per un portico american style di medie dimensioni e davanti casa con pavimentazioni in mattoni
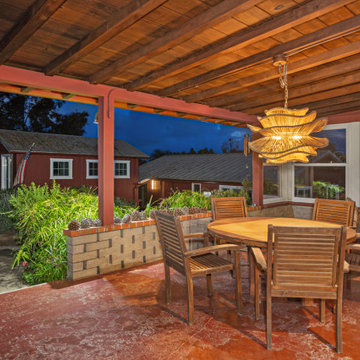
Outdoor Patio with Chandelier and concrete from the 1940's. We decided to stay with the architecture of the home.
The transformation of this ranch-style home in Carlsbad, CA, exemplifies a perfect blend of preserving the charm of its 1940s origins while infusing modern elements to create a unique and inviting space. By incorporating the clients' love for pottery and natural woods, the redesign pays homage to these preferences while enhancing the overall aesthetic appeal and functionality of the home. From building new decks and railings, surf showers, a reface of the home, custom light up address signs from GR Designs Line, and more custom elements to make this charming home pop.
The redesign carefully retains the distinctive characteristics of the 1940s style, such as architectural elements, layout, and overall ambiance. This preservation ensures that the home maintains its historical charm and authenticity while undergoing a modern transformation. To infuse a contemporary flair into the design, modern elements are strategically introduced. These modern twists add freshness and relevance to the space while complementing the existing architectural features. This balanced approach creates a harmonious blend of old and new, offering a timeless appeal.
The design concept revolves around the clients' passion for pottery and natural woods. These elements serve as focal points throughout the home, lending a sense of warmth, texture, and earthiness to the interior spaces. By integrating pottery-inspired accents and showcasing the beauty of natural wood grains, the design celebrates the clients' interests and preferences. A key highlight of the redesign is the use of custom-made tile from Japan, reminiscent of beautifully glazed pottery. This bespoke tile adds a touch of artistry and craftsmanship to the home, elevating its visual appeal and creating a unique focal point. Additionally, fabrics that evoke the elements of the ocean further enhance the connection with the surrounding natural environment, fostering a serene and tranquil atmosphere indoors.
The overall design concept aims to evoke a warm, lived-in feeling, inviting occupants and guests to relax and unwind. By incorporating elements that resonate with the clients' personal tastes and preferences, the home becomes more than just a living space—it becomes a reflection of their lifestyle, interests, and identity.
In summary, the redesign of this ranch-style home in Carlsbad, CA, successfully merges the charm of its 1940s origins with modern elements, creating a space that is both timeless and distinctive. Through careful attention to detail, thoughtful selection of materials, rebuilding of elements outside to add character, and a focus on personalization, the home embodies a warm, inviting atmosphere that celebrates the clients' passions and enhances their everyday living experience.
This project is on the same property as the Carlsbad Cottage and is a great journey of new and old.
Redesign of the kitchen, bedrooms, and common spaces, custom made tile, appliances from GE Monogram Cafe, bedroom window treatments custom from GR Designs Line, Lighting and Custom Address Signs from GR Designs Line, Custom Surf Shower, and more.
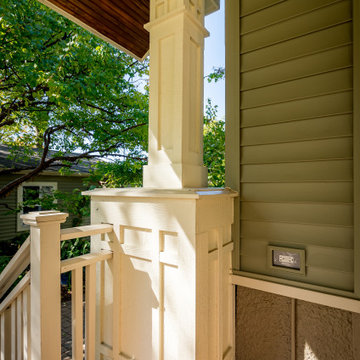
The 4 exterior additions on the home inclosed a full enclosed screened porch with glass rails, covered front porch, open-air trellis/arbor/pergola over a deck, and completely open fire pit and patio - at the front, side and back yards of the home.
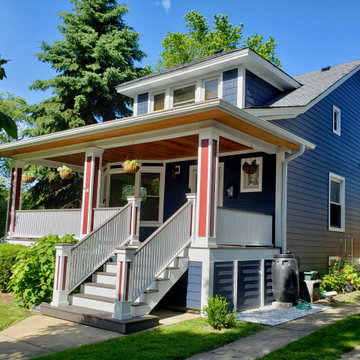
Exterior update on Chicago Bungalow in Old Irving Neighborhood. Removed and disposed of existing layer of Vinyl Siding.
Installed Insulation board and James Hardie Brand Wind/Moisture Barrier Wrap. Then installed James Hardie Lap Siding (6” Exposure (7 1⁄4“) Cedarmill), Window & Corner Trim with ColorPlus Technology: Deep Ocean Color Siding, Arctic White for Trim. Aluminum Fascia & Soffit (both solid & vented), Gutters & Downspouts.
Removed existing porch decking and railing and replaced with new Timbertech Azek Porch composite decking.
Patii e Portici american style - Foto e idee
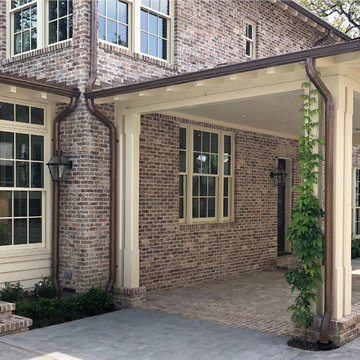
Foto di un portico stile americano di medie dimensioni e nel cortile laterale con pavimentazioni in mattoni e un tetto a sbalzo
8
