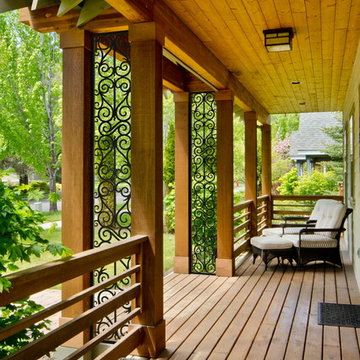Patii e Portici american style con pedane - Foto e idee
Filtra anche per:
Budget
Ordina per:Popolari oggi
1 - 20 di 1.631 foto
1 di 3

Fantastic semi-custom 4 bedroom, 3.5 bath traditional home in popular N Main area of town. Awesome floorplan - open and modern! Large living room with coffered accent wall and built-in cabinets that flank the fireplace. Gorgeous kitchen with custom granite countertops, stainless gas appliances, island, breakfast bar, and walk in pantry with an awesome barn door. Off the spacious dining room you'll find the private covered porch that could be another living space. Master suite on main level with double vanities, custom shower and separate water closet. Large walk in closet is perfectly placed beside the walk in laundry room. Upstairs you will find 3 bedrooms and a den, perfect for family or guests. All this and a 2 car garage!
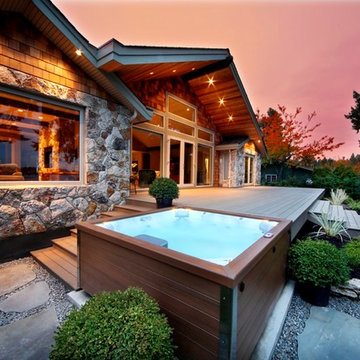
Idee per un patio o portico stile americano di medie dimensioni e dietro casa con pedane e nessuna copertura
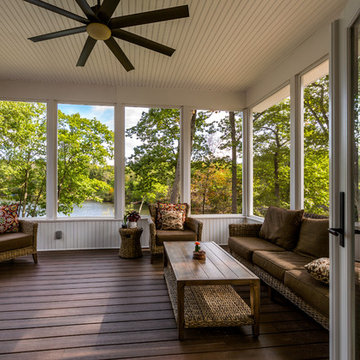
Janine Lamontagne Photography
Esempio di un piccolo portico stile americano dietro casa con un portico chiuso, pedane e un tetto a sbalzo
Esempio di un piccolo portico stile americano dietro casa con un portico chiuso, pedane e un tetto a sbalzo
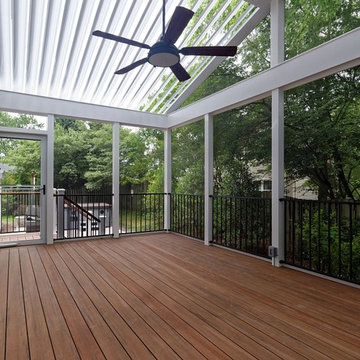
Equinox Adjustable Roof with screened in porch over composite decking. Open the louvered roof to let the light in, or close the louvers to keep the rain out. Located in Centreville, VA
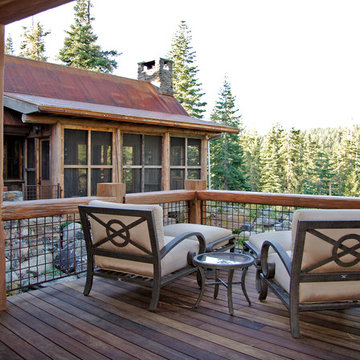
Wood and weathered metal are beautifully combined in this mountain home. Photographer: Nate Bennett
Esempio di un grande portico stile americano dietro casa con un portico chiuso, pedane e un tetto a sbalzo
Esempio di un grande portico stile americano dietro casa con un portico chiuso, pedane e un tetto a sbalzo
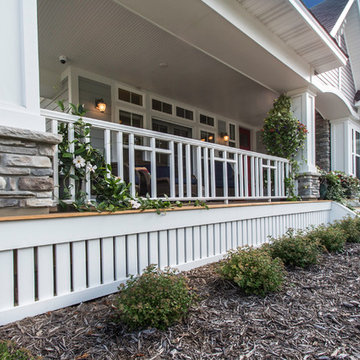
Exclusive House Plan 73345HS is a 3 bedroom 3.5 bath beauty with the master on main and a 4 season sun room that will be a favorite hangout.
The front porch is 12' deep making it a great spot for use as outdoor living space which adds to the 3,300+ sq. ft. inside.
Ready when you are. Where do YOU want to build?
Plans: http://bit.ly/73345hs
Photo Credit: Garrison Groustra
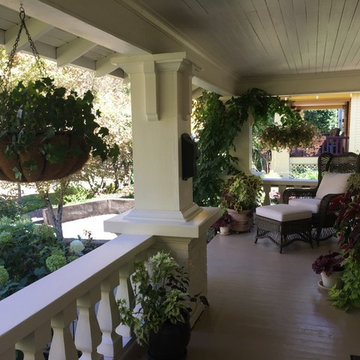
Rhonda Larson
Esempio di un portico american style di medie dimensioni e davanti casa con un giardino in vaso, pedane e un tetto a sbalzo
Esempio di un portico american style di medie dimensioni e davanti casa con un giardino in vaso, pedane e un tetto a sbalzo

Screened porch with sliding doors and minitrack screening system.
Foto di un portico american style di medie dimensioni e dietro casa con un portico chiuso, pedane e un tetto a sbalzo
Foto di un portico american style di medie dimensioni e dietro casa con un portico chiuso, pedane e un tetto a sbalzo
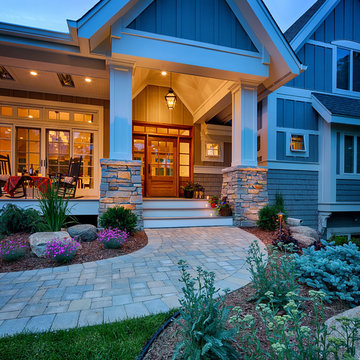
Tabor Group Landscape
www.taborlandscape.com
Ispirazione per un grande portico american style davanti casa con pedane, un tetto a sbalzo e con illuminazione
Ispirazione per un grande portico american style davanti casa con pedane, un tetto a sbalzo e con illuminazione
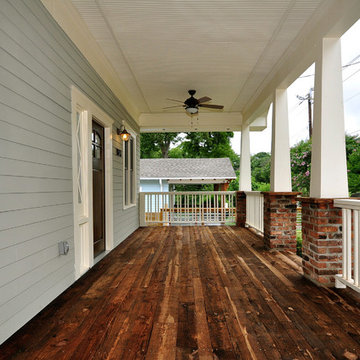
Idee per un portico american style di medie dimensioni e davanti casa con pedane e un tetto a sbalzo
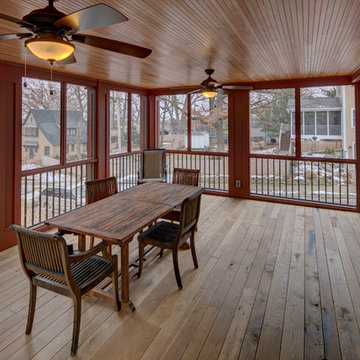
A growing family needed extra space in their 1930 Bungalow. We designed an addition sensitive to the neighborhood and complimentary to the original design that includes a generously sized one car garage, a 350 square foot screen porch and a master suite with walk-in closet and bathroom. The original upstairs bathroom was remodeled simultaneously, creating two new bathrooms. The master bathroom has a curbless shower and glass tile walls that give a contemporary vibe. The screen porch has a fir beadboard ceiling and the floor is random width white oak planks milled from a 120 year-old tree harvested from the building site to make room for the addition.
Skot Weidemann photo
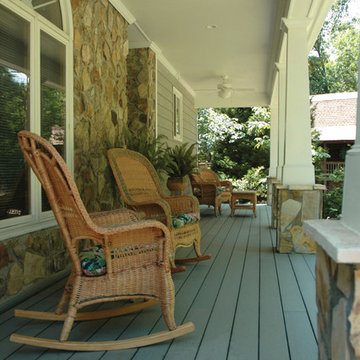
Tapered columns with stone piers and nice wide porch. Designed and built by Georgia Front Porch.
Immagine di un ampio portico stile americano davanti casa con pedane e un tetto a sbalzo
Immagine di un ampio portico stile americano davanti casa con pedane e un tetto a sbalzo
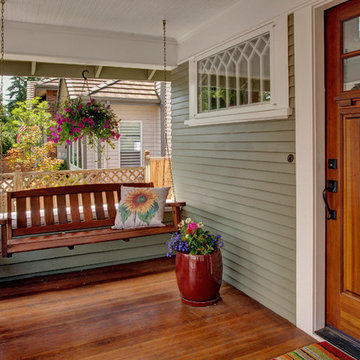
Spaces like this just make you want to take a seat in the porch swing and stay awhile.
Photographer: John Wilbanks, Interior Designer: Kathryn Tegreene Interior Design
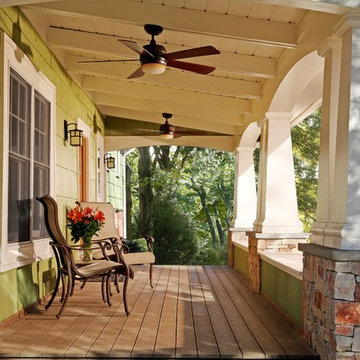
Idee per un portico american style di medie dimensioni e davanti casa con pedane e un tetto a sbalzo
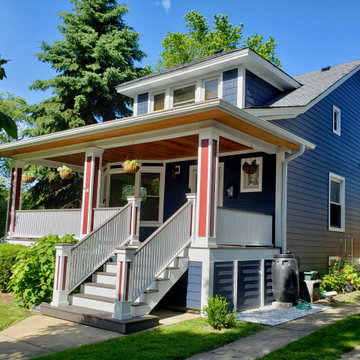
Exterior update on Chicago Bungalow in Old Irving Neighborhood. Removed and disposed of existing layer of Vinyl Siding.
Installed Insulation board and James Hardie Brand Wind/Moisture Barrier Wrap. Then installed James Hardie Lap Siding (6” Exposure (7 1⁄4“) Cedarmill), Window & Corner Trim with ColorPlus Technology: Deep Ocean Color Siding, Arctic White for Trim. Aluminum Fascia & Soffit (both solid & vented), Gutters & Downspouts.
Removed existing porch decking and railing and replaced with new Timbertech Azek Porch composite decking.
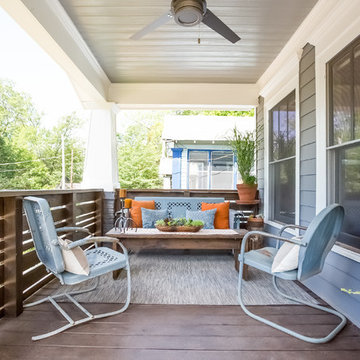
Immagine di un portico american style davanti casa con pedane e un tetto a sbalzo
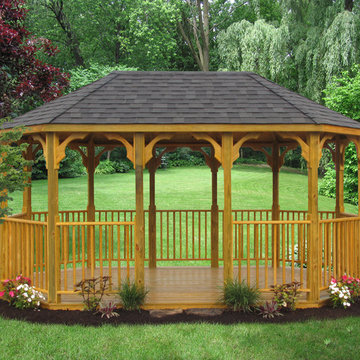
Esempio di un patio o portico american style dietro casa e di medie dimensioni con un gazebo o capanno e pedane
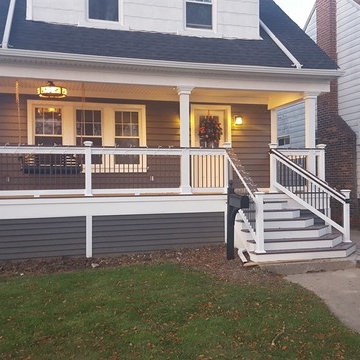
Rick Hartsell
Idee per un portico american style di medie dimensioni e davanti casa con pedane e un tetto a sbalzo
Idee per un portico american style di medie dimensioni e davanti casa con pedane e un tetto a sbalzo
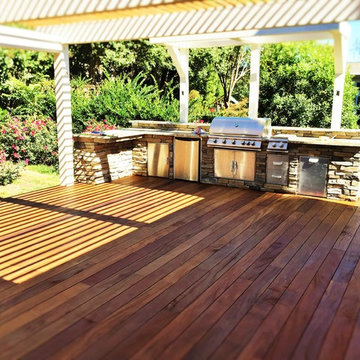
Carolina Outdoor Concepts
Ispirazione per un grande patio o portico american style dietro casa con pedane e una pergola
Ispirazione per un grande patio o portico american style dietro casa con pedane e una pergola
Patii e Portici american style con pedane - Foto e idee
1
