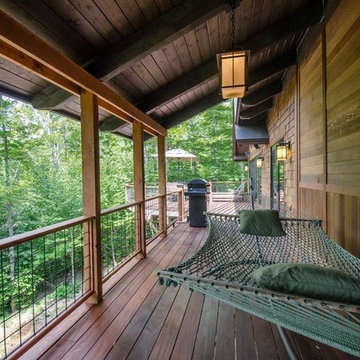Patii e Portici american style con pedane - Foto e idee
Filtra anche per:
Budget
Ordina per:Popolari oggi
141 - 160 di 1.633 foto
1 di 3
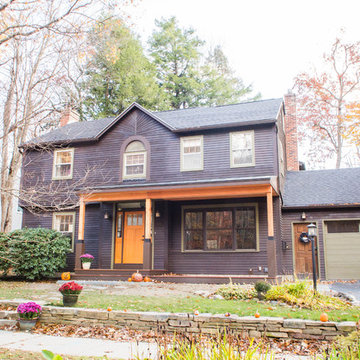
Project was completed by Anna Thelemarck while a project architect and Principal at Hinge
Photo by Anna Thelemarck
Foto di un portico american style di medie dimensioni e davanti casa con pedane e un tetto a sbalzo
Foto di un portico american style di medie dimensioni e davanti casa con pedane e un tetto a sbalzo
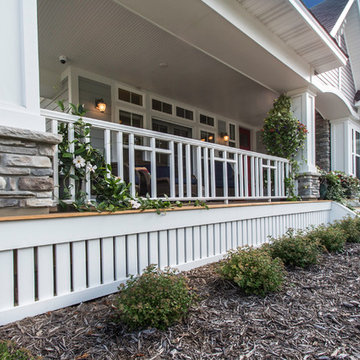
Exclusive House Plan 73345HS is a 3 bedroom 3.5 bath beauty with the master on main and a 4 season sun room that will be a favorite hangout.
The front porch is 12' deep making it a great spot for use as outdoor living space which adds to the 3,300+ sq. ft. inside.
Ready when you are. Where do YOU want to build?
Plans: http://bit.ly/73345hs
Photo Credit: Garrison Groustra
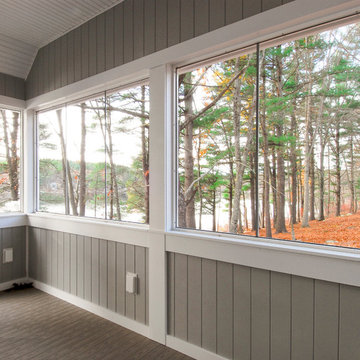
Lakefront Cottage - Screen Porch
Foto di un portico american style di medie dimensioni e nel cortile laterale con pedane e un tetto a sbalzo
Foto di un portico american style di medie dimensioni e nel cortile laterale con pedane e un tetto a sbalzo
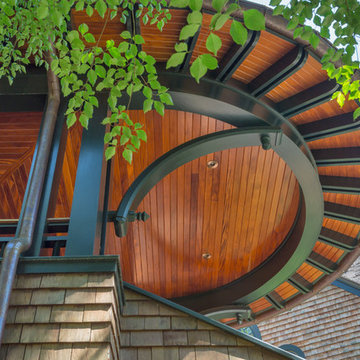
Front Porch
Ispirazione per un grande portico american style davanti casa con pedane e un tetto a sbalzo
Ispirazione per un grande portico american style davanti casa con pedane e un tetto a sbalzo
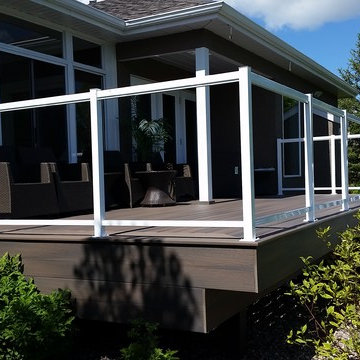
Ispirazione per un patio o portico stile americano di medie dimensioni e dietro casa con pedane e nessuna copertura
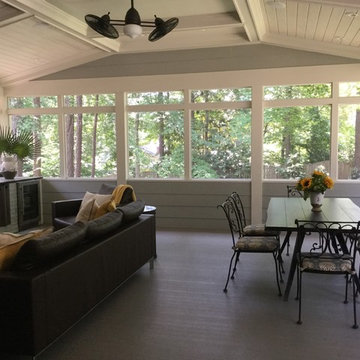
Foto di un portico stile americano di medie dimensioni e dietro casa con un portico chiuso, pedane e un tetto a sbalzo
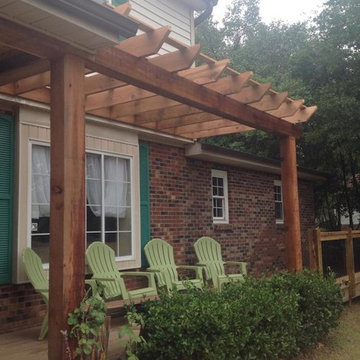
Esempio di un grande patio o portico american style dietro casa con fontane, pedane e una pergola
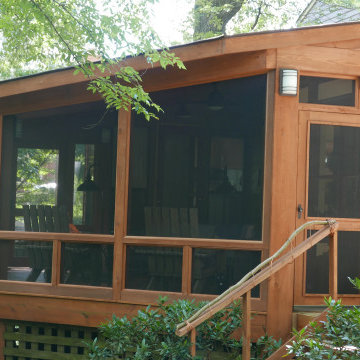
Built this screened in porch over an existing deck using 10" x 10" Cypress columns and beams. Install 1 x 6 tongue and groove pine ceiling boards. Installed cat proof screen and two screen doors with mortised hardware. Installed sconces on the posts!
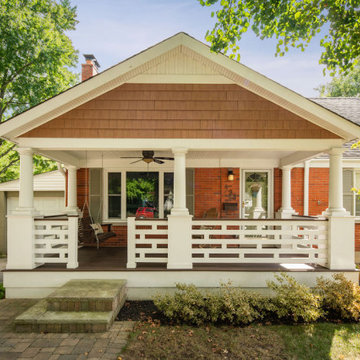
Idee per un portico stile americano di medie dimensioni e davanti casa con pedane e un tetto a sbalzo
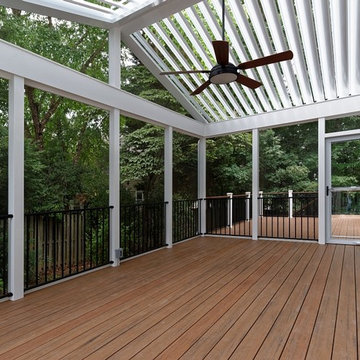
Equinox Adjustable Roof with screened in porch over composite decking. Open the louvered roof to let the light in, or close the louvers to keep the rain out. Located in Centreville, VA
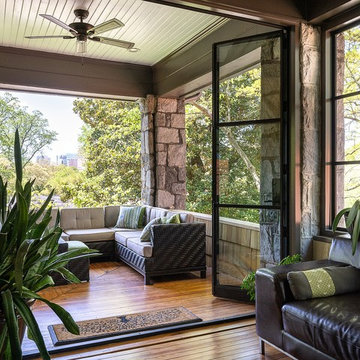
These steel bi-fold doors allow the homeowners to enjoy the great outdoors all year round.
Idee per un grande portico stile americano davanti casa con pedane e un tetto a sbalzo
Idee per un grande portico stile americano davanti casa con pedane e un tetto a sbalzo
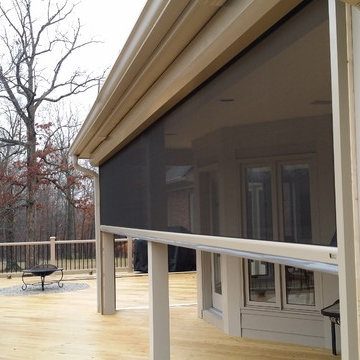
Esempio di un grande portico american style dietro casa con un tetto a sbalzo, un portico chiuso e pedane
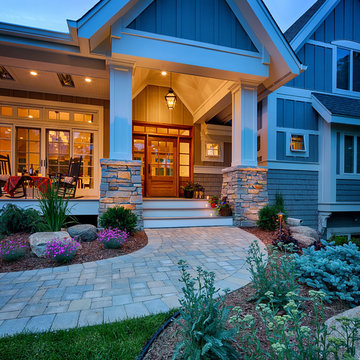
Tabor Group Landscape
www.taborlandscape.com
Ispirazione per un grande portico american style davanti casa con pedane, un tetto a sbalzo e con illuminazione
Ispirazione per un grande portico american style davanti casa con pedane, un tetto a sbalzo e con illuminazione
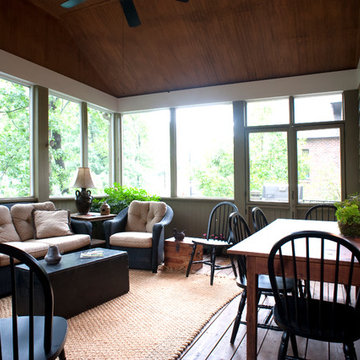
Idee per un grande portico stile americano dietro casa con pedane, un tetto a sbalzo e con illuminazione
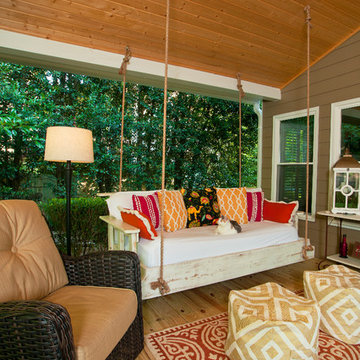
Foto di un portico stile americano di medie dimensioni e dietro casa con pedane e un tetto a sbalzo
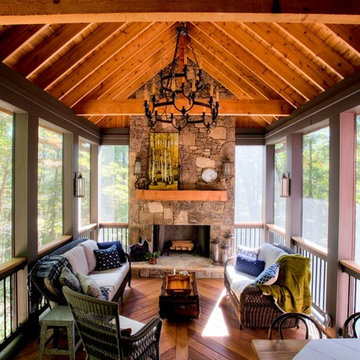
At Atlanta Porch & Patio we are dedicated to building beautiful custom porches, decks, and outdoor living spaces throughout the metro Atlanta area. Our mission is to turn our clients’ ideas, dreams, and visions into personalized, tangible outcomes. Clients of Atlanta Porch & Patio rest easy knowing each step of their project is performed to the highest standards of honesty, integrity, and dependability. Our team of builders and craftsmen are licensed, insured, and always up to date on trends, products, designs, and building codes. We are constantly educating ourselves in order to provide our clients the best services at the best prices.
We deliver the ultimate professional experience with every step of our projects. After setting up a consultation through our website or by calling the office, we will meet with you in your home to discuss all of your ideas and concerns. After our initial meeting and site consultation, we will compile a detailed design plan and quote complete with renderings and a full listing of the materials to be used. Upon your approval, we will then draw up the necessary paperwork and decide on a project start date. From demo to cleanup, we strive to deliver your ultimate relaxation destination on time and on budget.
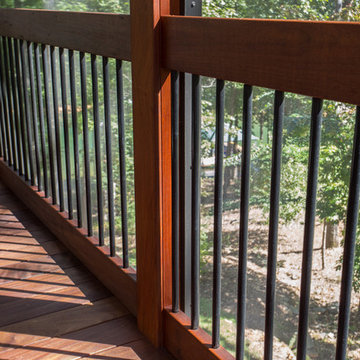
The wrought iron rails on this porch fence is a good complement to the cable railing on the rest of the porch but creates a more solid fence against the screened porch.
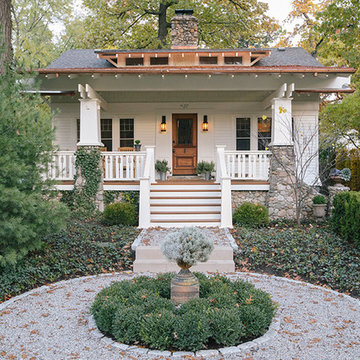
The remodel also included a resurfaced front porch floor, new front steps, and refurbished steps off to the side. MainStreet Design Build installed new lighting, added a gable roof in place of a low pitch shed roof, and added new roof details over the kitchen window. We also completely stripped all exterior asbestos shake shingles that were applied over a concrete stucco, and re-insulated and re-sheathed the entire home. Landscape design was essential in completing this exterior remodel.
Alicia Gbur Photography
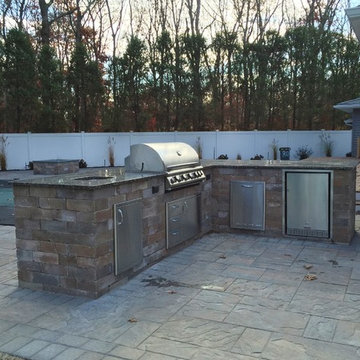
The backyard outdoor living space renovation included all new fencing, new back landscape, pool patio, sheer descent waterfall into pool, outdoor shower, outdoor kitchen, & outdoor fire pit - to name a few!
Patii e Portici american style con pedane - Foto e idee
8
