Patii e Portici american style con pedane - Foto e idee
Filtra anche per:
Budget
Ordina per:Popolari oggi
101 - 120 di 1.633 foto
1 di 3
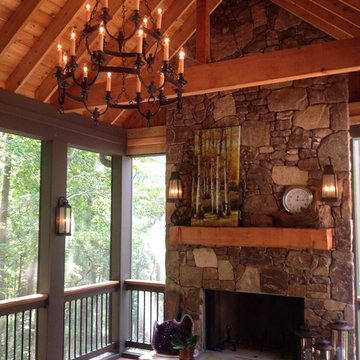
At Atlanta Porch & Patio we are dedicated to building beautiful custom porches, decks, and outdoor living spaces throughout the metro Atlanta area. Our mission is to turn our clients’ ideas, dreams, and visions into personalized, tangible outcomes. Clients of Atlanta Porch & Patio rest easy knowing each step of their project is performed to the highest standards of honesty, integrity, and dependability. Our team of builders and craftsmen are licensed, insured, and always up to date on trends, products, designs, and building codes. We are constantly educating ourselves in order to provide our clients the best services at the best prices.
We deliver the ultimate professional experience with every step of our projects. After setting up a consultation through our website or by calling the office, we will meet with you in your home to discuss all of your ideas and concerns. After our initial meeting and site consultation, we will compile a detailed design plan and quote complete with renderings and a full listing of the materials to be used. Upon your approval, we will then draw up the necessary paperwork and decide on a project start date. From demo to cleanup, we strive to deliver your ultimate relaxation destination on time and on budget.
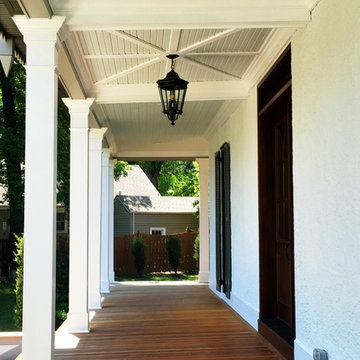
Ispirazione per un ampio portico stile americano davanti casa con pedane e un tetto a sbalzo
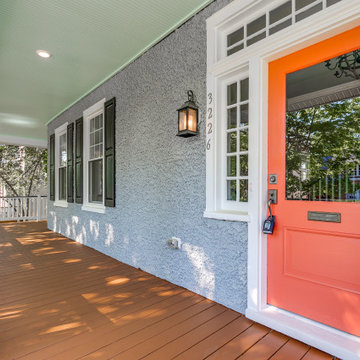
Welcome to 3226 Hanes Avenue in the burgeoning Brookland Park Neighborhood of Richmond’s historic Northside. Designed and built by Richmond Hill Design + Build, this unbelievable rendition of the American Four Square was built to the highest standard, while paying homage to the past and delivering a new floor plan that suits today’s way of life! This home features over 2,400 sq. feet of living space, a wraparound front porch & fenced yard with a patio from which to enjoy the outdoors. A grand foyer greets you and showcases the beautiful oak floors, built in window seat/storage and 1st floor powder room. Through the french doors is a bright office with board and batten wainscoting. The living room features crown molding, glass pocket doors and opens to the kitchen. The kitchen boasts white shaker-style cabinetry, designer light fixtures, granite countertops, pantry, and pass through with view of the dining room addition and backyard. Upstairs are 4 bedrooms, a full bath and laundry area. The master bedroom has a gorgeous en-suite with his/her vanity, tiled shower with glass enclosure and a custom closet. This beautiful home was restored to be enjoyed and stand the test of time.
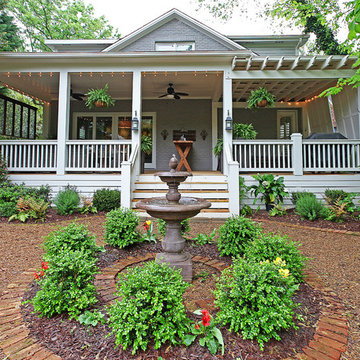
Oasis Photography
Foto di un portico stile americano dietro casa con pedane e un tetto a sbalzo
Foto di un portico stile americano dietro casa con pedane e un tetto a sbalzo
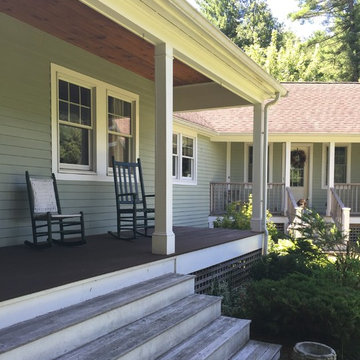
Phase 1 and Phase 2: The shaded farmers porch was added to allow the clients sit out in the evening and watch the world go by.
D Bentley
Immagine di un grande portico stile americano davanti casa con pedane e un tetto a sbalzo
Immagine di un grande portico stile americano davanti casa con pedane e un tetto a sbalzo
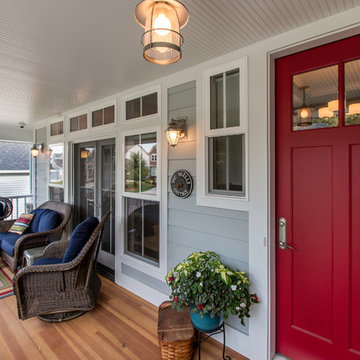
Exclusive House Plan 73345HS is a 3 bedroom 3.5 bath beauty with the master on main and a 4 season sun room that will be a favorite hangout.
The front porch is 12' deep making it a great spot for use as outdoor living space which adds to the 3,300+ sq. ft. inside.
Ready when you are. Where do YOU want to build?
Plans: http://bit.ly/73345hs
Photo Credit: Garrison Groustra
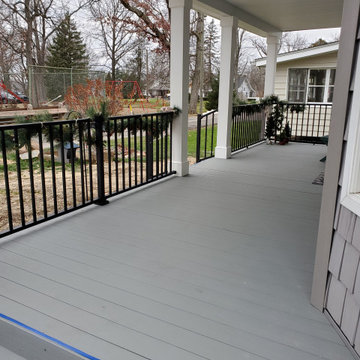
Mr. and Mrs. had retired after spending years in ministry for God. They retired on a lake and had a beautiful view and front porch to enjoy the gorgeous view. We had completed a bathroom remodel for them the year before and had discussed adding a front porch. In the spring of 2020 we finalized the drawings, design and colors. Now, as they enjoy their retirement, not only will they have a great view of every sunset, they can continue to minister to people as they walk by their new front porch.
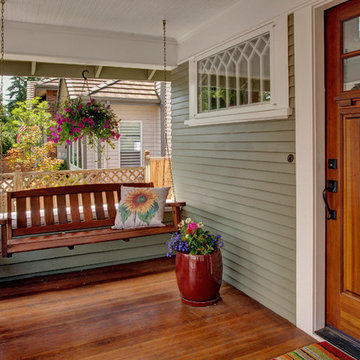
Spaces like this just make you want to take a seat in the porch swing and stay awhile.
Photographer: John Wilbanks, Interior Designer: Kathryn Tegreene Interior Design

Immagine di un portico stile americano di medie dimensioni e dietro casa con pedane e un tetto a sbalzo
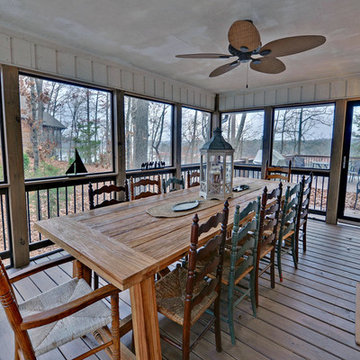
Screened in porch with outside dining.
Ispirazione per un grande portico stile americano dietro casa con un tetto a sbalzo, un portico chiuso e pedane
Ispirazione per un grande portico stile americano dietro casa con un tetto a sbalzo, un portico chiuso e pedane
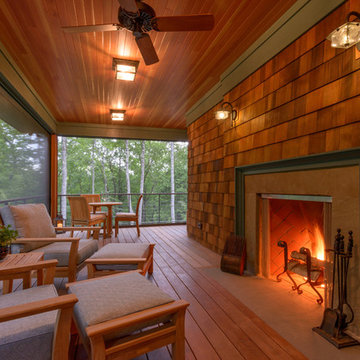
Architect: Sheldon Pennoyer
Photographer: John Hession
Foto di un portico stile americano nel cortile laterale con un focolare, pedane e un tetto a sbalzo
Foto di un portico stile americano nel cortile laterale con un focolare, pedane e un tetto a sbalzo
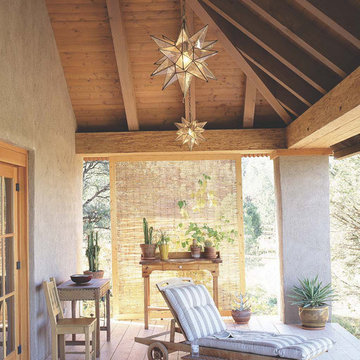
Bed can be rolled outside to front porch for al fresco sleeping.
Spears Horn Architects
Photo by Lisa Romerein
Published in Sunset Magazine
http://www.spearshorn.com/images/Publications/sunset%202005.pdf
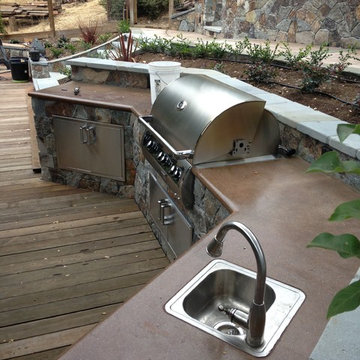
Foto di un patio o portico american style di medie dimensioni e dietro casa con pedane e nessuna copertura
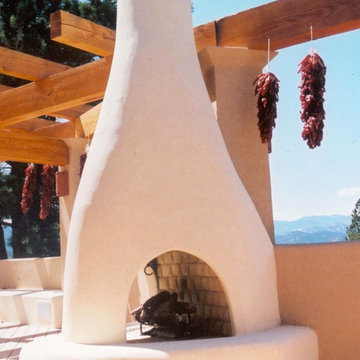
Exterior doublesided kiva fireplace. Heavy timbers Pergola
photo @ Peter and Simona Budeiri
Immagine di un grande patio o portico stile americano con un focolare, una pergola e pedane
Immagine di un grande patio o portico stile americano con un focolare, una pergola e pedane
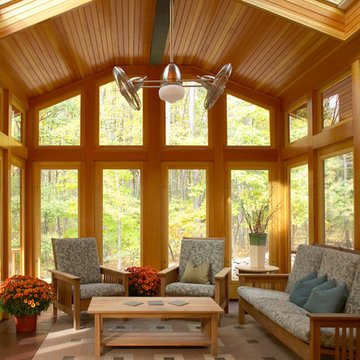
Jeffrey Dodge Rogers Photography
Immagine di un grande portico stile americano con pedane e un tetto a sbalzo
Immagine di un grande portico stile americano con pedane e un tetto a sbalzo

Esempio di un grande patio o portico stile americano dietro casa con pedane e un tetto a sbalzo

Fantastic semi-custom 4 bedroom, 3.5 bath traditional home in popular N Main area of town. Awesome floorplan - open and modern! Large living room with coffered accent wall and built-in cabinets that flank the fireplace. Gorgeous kitchen with custom granite countertops, stainless gas appliances, island, breakfast bar, and walk in pantry with an awesome barn door. Off the spacious dining room you'll find the private covered porch that could be another living space. Master suite on main level with double vanities, custom shower and separate water closet. Large walk in closet is perfectly placed beside the walk in laundry room. Upstairs you will find 3 bedrooms and a den, perfect for family or guests. All this and a 2 car garage!
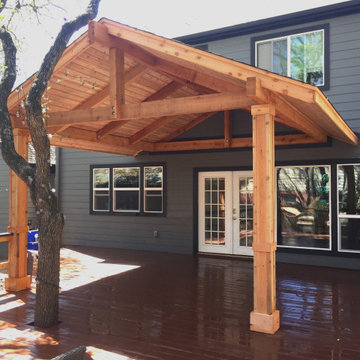
Solid Cedar Patio Cover with Tongue & Groove Ceiling and recessed can lighting.
Foto di un patio o portico stile americano di medie dimensioni e dietro casa con pedane e un gazebo o capanno
Foto di un patio o portico stile americano di medie dimensioni e dietro casa con pedane e un gazebo o capanno
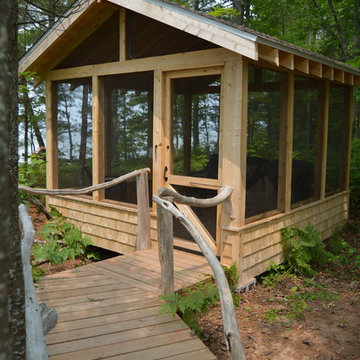
Local White Cedar timber framed screen porch on Lake Superior
Immagine di un portico american style di medie dimensioni e davanti casa con un portico chiuso e pedane
Immagine di un portico american style di medie dimensioni e davanti casa con un portico chiuso e pedane
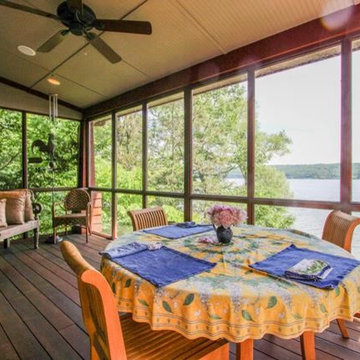
Aqua marine 3 over 1 simulated divided light cottage sash windows were chosen as a bold accent to the natural stain cedar shake siding. Bluestone veneer elements continue throughout the exterior of the formal entryway and column bases, complimented by the Simpson Arts & Crafts style oak door. A large 3-sided screen porch with ipe decking allows for outdoor entertaining in any weather.
Patii e Portici american style con pedane - Foto e idee
6