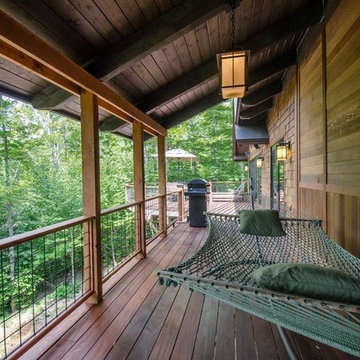Patii e Portici american style con pedane - Foto e idee
Filtra anche per:
Budget
Ordina per:Popolari oggi
121 - 140 di 1.633 foto
1 di 3
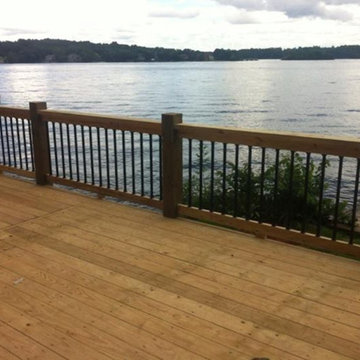
Ispirazione per un grande patio o portico stile americano dietro casa con fontane, pedane e nessuna copertura
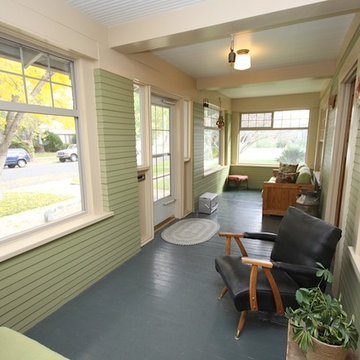
Idee per un portico american style di medie dimensioni e davanti casa con un portico chiuso, pedane e un tetto a sbalzo
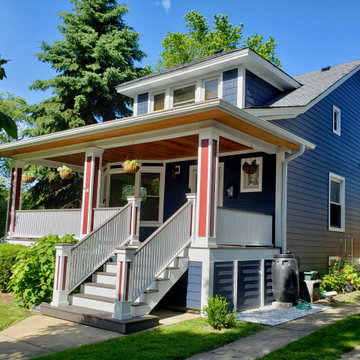
Exterior update on Chicago Bungalow in Old Irving Neighborhood. Removed and disposed of existing layer of Vinyl Siding.
Installed Insulation board and James Hardie Brand Wind/Moisture Barrier Wrap. Then installed James Hardie Lap Siding (6” Exposure (7 1⁄4“) Cedarmill), Window & Corner Trim with ColorPlus Technology: Deep Ocean Color Siding, Arctic White for Trim. Aluminum Fascia & Soffit (both solid & vented), Gutters & Downspouts.
Removed existing porch decking and railing and replaced with new Timbertech Azek Porch composite decking.
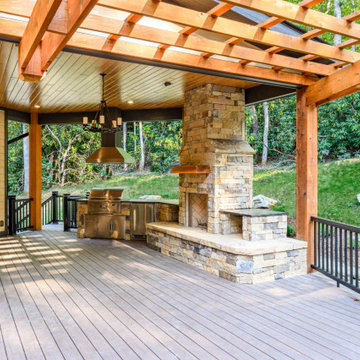
Ispirazione per un patio o portico american style di medie dimensioni e dietro casa con pedane e un tetto a sbalzo
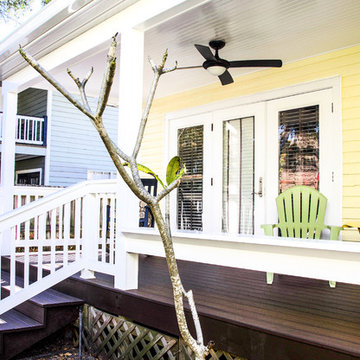
Esempio di un grande portico stile americano davanti casa con pedane e un tetto a sbalzo
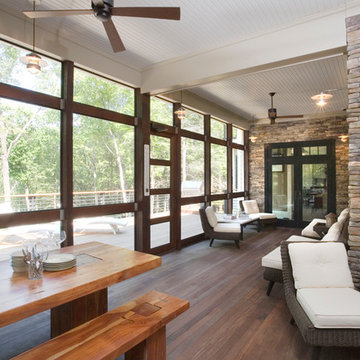
Screened in porch with Ipe decking, custom stone walls, bead board ceiling
Esempio di un grande portico stile americano dietro casa con un portico chiuso, pedane e un tetto a sbalzo
Esempio di un grande portico stile americano dietro casa con un portico chiuso, pedane e un tetto a sbalzo
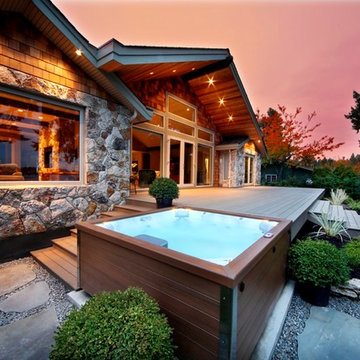
Idee per un patio o portico stile americano di medie dimensioni e dietro casa con pedane e nessuna copertura
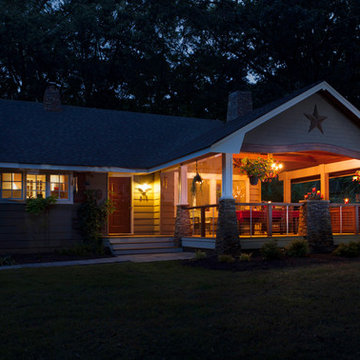
Immagine di un portico stile americano davanti casa e di medie dimensioni con pedane e un tetto a sbalzo
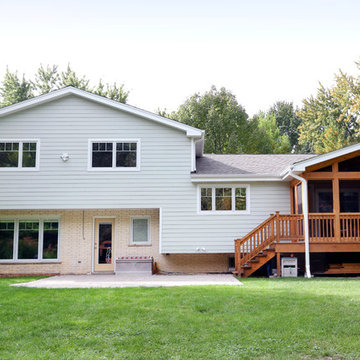
This screen room was added off of the dining room area. Overall, the porch takes advantage of beautiful backyard views and is a great spot for entertaining guests.
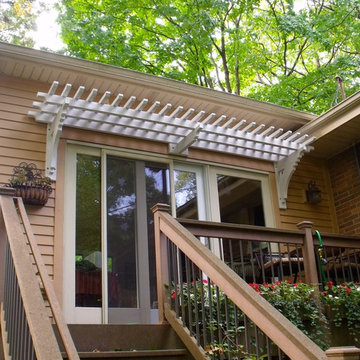
Immagine di un patio o portico american style di medie dimensioni e dietro casa con pedane e una pergola
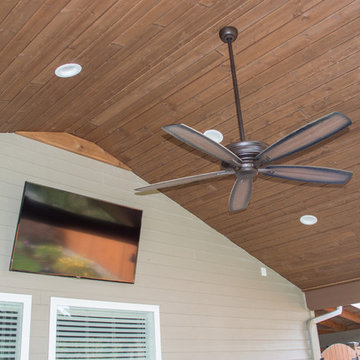
Immagine di un patio o portico american style di medie dimensioni e dietro casa con pedane
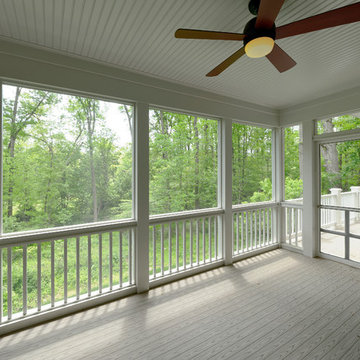
Immagine di un portico american style di medie dimensioni e dietro casa con un tetto a sbalzo, un portico chiuso e pedane
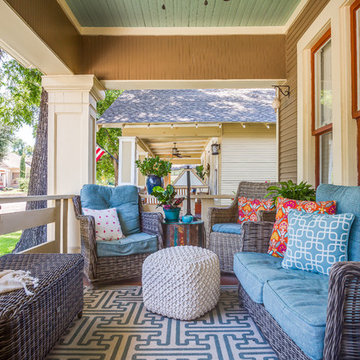
Anthony Ford Photography & Tourmax Real Estate Media
Esempio di un piccolo portico american style davanti casa con un tetto a sbalzo e pedane
Esempio di un piccolo portico american style davanti casa con un tetto a sbalzo e pedane
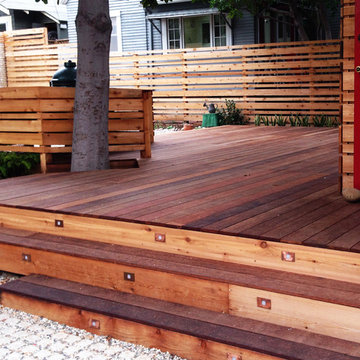
Mangaris and Cedar deck with copper LED step lights and built in Green Egg BBQ.
Idee per un patio o portico stile americano di medie dimensioni e dietro casa con pedane
Idee per un patio o portico stile americano di medie dimensioni e dietro casa con pedane
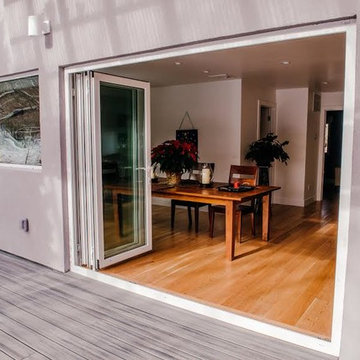
Idee per un portico american style di medie dimensioni e davanti casa con pedane
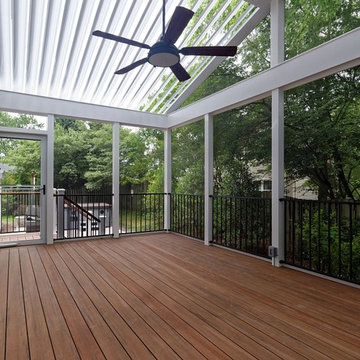
Equinox Adjustable Roof with screened in porch over composite decking. Open the louvered roof to let the light in, or close the louvers to keep the rain out. Located in Centreville, VA
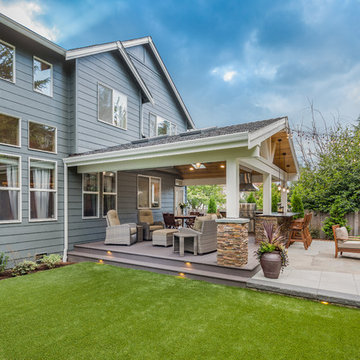
Our clients wanted to create a backyard that would grow with their young family as well as with their extended family and friends. Entertaining was a huge priority! This family-focused backyard was designed to equally accommodate play and outdoor living/entertaining.
The outdoor living spaces needed to accommodate a large number of people – adults and kids. Urban Oasis designed a deck off the back door so that the kitchen could be 36” height, with a bar along the outside edge at 42” for overflow seating. The interior space is approximate 600 sf and accommodates both a large dining table and a comfortable couch and chair set. The fire pit patio includes a seat wall for overflow seating around the fire feature (which doubles as a retaining wall) with ample room for chairs.
The artificial turf lawn is spacious enough to accommodate a trampoline and other childhood favorites. Down the road, this area could be used for bocce or other lawn games. The concept is to leave all spaces large enough to be programmed in different ways as the family’s needs change.
A steep slope presents itself to the yard and is a focal point. Planting a variety of colors and textures mixed among a few key existing trees changed this eyesore into a beautifully planted amenity for the property.
Jimmy White Photography
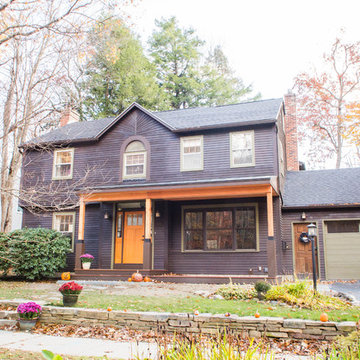
Project was completed by Anna Thelemarck while a project architect and Principal at Hinge
Photo by Anna Thelemarck
Foto di un portico american style di medie dimensioni e davanti casa con pedane e un tetto a sbalzo
Foto di un portico american style di medie dimensioni e davanti casa con pedane e un tetto a sbalzo
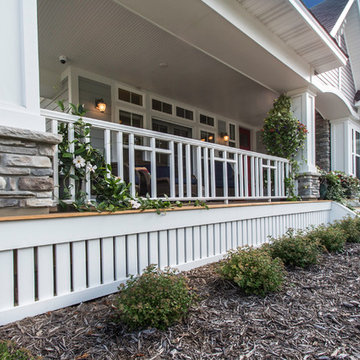
Exclusive House Plan 73345HS is a 3 bedroom 3.5 bath beauty with the master on main and a 4 season sun room that will be a favorite hangout.
The front porch is 12' deep making it a great spot for use as outdoor living space which adds to the 3,300+ sq. ft. inside.
Ready when you are. Where do YOU want to build?
Plans: http://bit.ly/73345hs
Photo Credit: Garrison Groustra
Patii e Portici american style con pedane - Foto e idee
7
