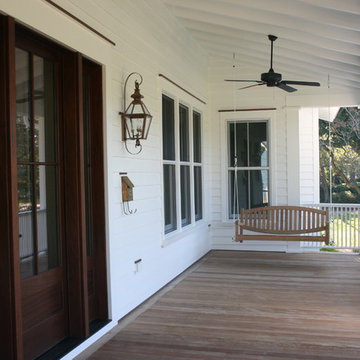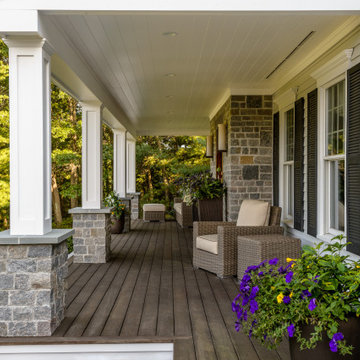Patii e Portici classici con pedane - Foto e idee
Filtra anche per:
Budget
Ordina per:Popolari oggi
1 - 20 di 7.718 foto
1 di 3

Photography by Jimi Smith / "Jimi Smith Photography"
Idee per un patio o portico tradizionale di medie dimensioni e dietro casa con un focolare, pedane e una pergola
Idee per un patio o portico tradizionale di medie dimensioni e dietro casa con un focolare, pedane e una pergola
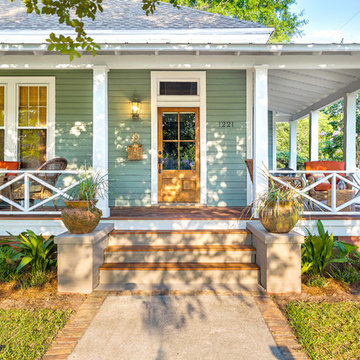
Greg Reigler
Foto di un grande portico classico davanti casa con pedane e un tetto a sbalzo
Foto di un grande portico classico davanti casa con pedane e un tetto a sbalzo

Idee per un grande portico tradizionale dietro casa con un portico chiuso, pedane e un tetto a sbalzo

Dewayne Wood
Idee per un portico classico di medie dimensioni e dietro casa con pedane, un tetto a sbalzo e un portico chiuso
Idee per un portico classico di medie dimensioni e dietro casa con pedane, un tetto a sbalzo e un portico chiuso

Photos by Spacecrafting
Immagine di un portico tradizionale dietro casa con pedane, un tetto a sbalzo e con illuminazione
Immagine di un portico tradizionale dietro casa con pedane, un tetto a sbalzo e con illuminazione

Large porch with retractable screens, perfect for MN summers!
Ispirazione per un grande portico tradizionale dietro casa con un portico chiuso, pedane e un tetto a sbalzo
Ispirazione per un grande portico tradizionale dietro casa con un portico chiuso, pedane e un tetto a sbalzo

Esempio di un grande patio o portico chic dietro casa con pedane, un parasole e un focolare
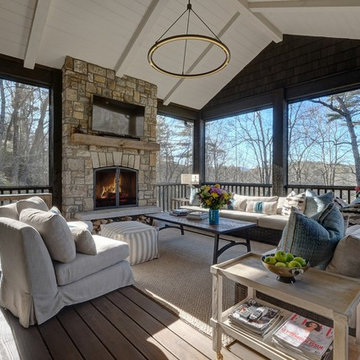
Idee per un portico chic con un portico chiuso, pedane e un tetto a sbalzo

Christina Wedge
Foto di un grande portico classico dietro casa con pedane, un tetto a sbalzo e con illuminazione
Foto di un grande portico classico dietro casa con pedane, un tetto a sbalzo e con illuminazione
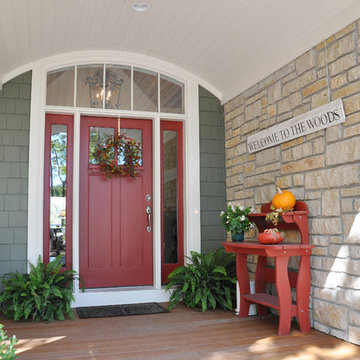
This entry has Cedar Shake siding in Sherwin Williams 2851 Sage Green Light stain color with cedar trim and natural stone. The windows are Coconut Cream colored Marvin Windows, accented by simulated divided light grills. The door is Benjamin Moore Country Redwood.

Karyn Millet Photography
Ispirazione per un portico chic con pedane e un tetto a sbalzo
Ispirazione per un portico chic con pedane e un tetto a sbalzo

Screened Porch with accordion style doors opening to Kitchen/Dining Room, with seating for 4 and a chat height coffee table with views of Lake Lure, NC.
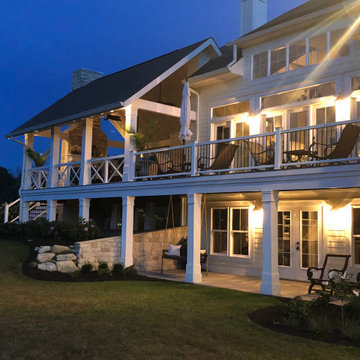
Beautiful stone gas fireplace that warms it's guests with a flip of a switch. This 18'x24' porch easily entertains guests and parties of many types. Trex flooring helps this space to be maintained with very little effort.
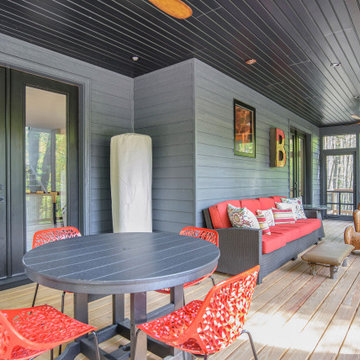
Esempio di un portico classico di medie dimensioni e dietro casa con un portico chiuso, un tetto a sbalzo, pedane e parapetto in materiali misti
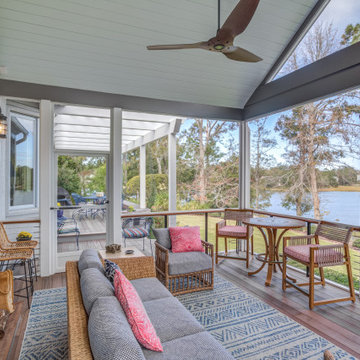
Immagine di un portico chic con un portico chiuso, pedane, un tetto a sbalzo e parapetto in cavi

This timber column porch replaced a small portico. It features a 7.5' x 24' premium quality pressure treated porch floor. Porch beam wraps, fascia, trim are all cedar. A shed-style, standing seam metal roof is featured in a burnished slate color. The porch also includes a ceiling fan and recessed lighting.
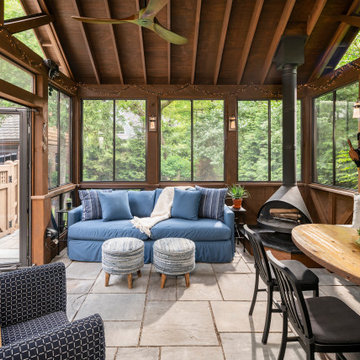
The goal was to create an exterior space that could be used to take full advantage of the beautiful backyard area. Our designers stayed true to the Tudor-style aesthetic by creating a welcoming space that could be used for three seasons of the year. The porch creates a perfect respite for rainy days. Design and construction by Meadowlark Design + Build in Ann Arbor, Michigan. Photography by Joshua Caldwell.
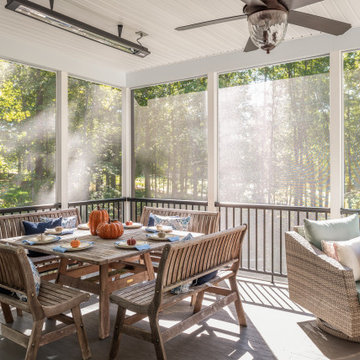
The Finley at Fawn Lake | Award Winning Custom Home by J. Hall Homes, Inc. | Fredericksburg, Va
Ispirazione per un grande portico tradizionale dietro casa con un portico chiuso, pedane e un tetto a sbalzo
Ispirazione per un grande portico tradizionale dietro casa con un portico chiuso, pedane e un tetto a sbalzo
Patii e Portici classici con pedane - Foto e idee
1
