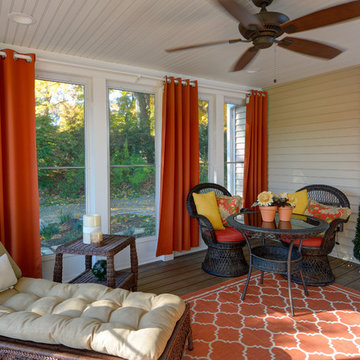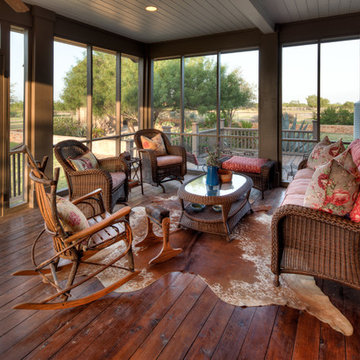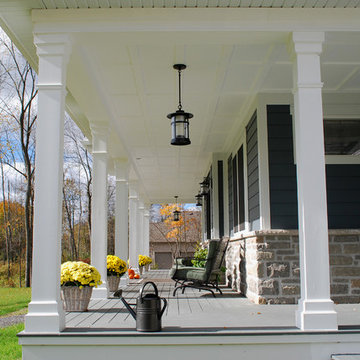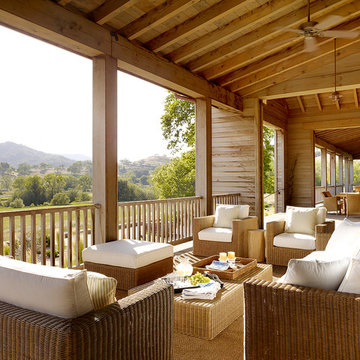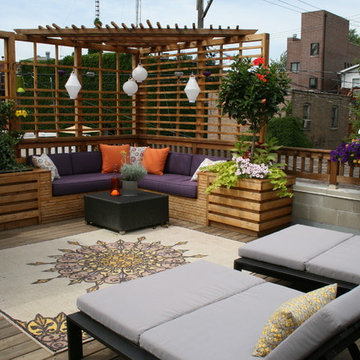Patii e Portici classici con pedane - Foto e idee
Filtra anche per:
Budget
Ordina per:Popolari oggi
101 - 120 di 7.703 foto
1 di 3
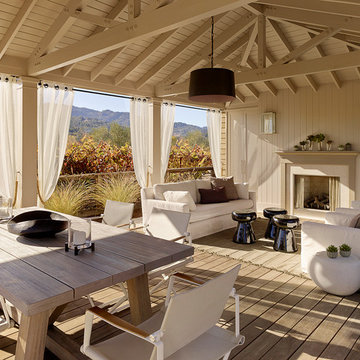
Matthew Millman
Idee per un patio o portico tradizionale con pedane e un gazebo o capanno
Idee per un patio o portico tradizionale con pedane e un gazebo o capanno
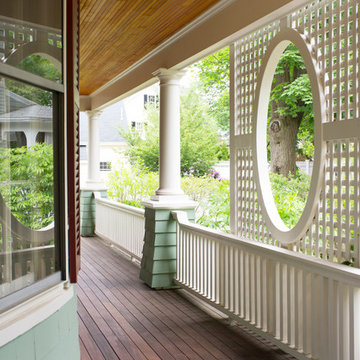
Situated in a neighborhood of grand Victorians, this shingled Foursquare home seemed like a bit of a wallflower with its plain façade. The homeowner came to Cummings Architects hoping for a design that would add some character and make the house feel more a part of the neighborhood.
The answer was an expansive porch that runs along the front façade and down the length of one side, providing a beautiful new entrance, lots of outdoor living space, and more than enough charm to transform the home’s entire personality. Designed to coordinate seamlessly with the streetscape, the porch includes many custom details including perfectly proportioned double columns positioned on handmade piers of tiered shingles, mahogany decking, and a fir beaded ceiling laid in a pattern designed specifically to complement the covered porch layout. Custom designed and built handrails bridge the gap between the supporting piers, adding a subtle sense of shape and movement to the wrap around style.
Other details like the crown molding integrate beautifully with the architectural style of the home, making the porch look like it’s always been there. No longer the wallflower, this house is now a lovely beauty that looks right at home among its majestic neighbors.
Photo by Eric Roth
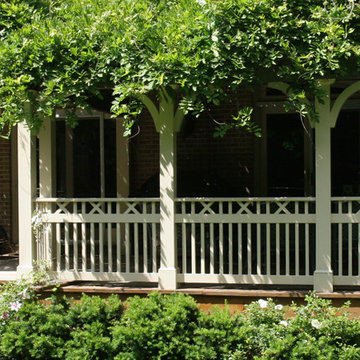
Designed and built by Land Art Design, Inc.
Idee per un portico classico di medie dimensioni e davanti casa con pedane, un tetto a sbalzo e un portico chiuso
Idee per un portico classico di medie dimensioni e davanti casa con pedane, un tetto a sbalzo e un portico chiuso
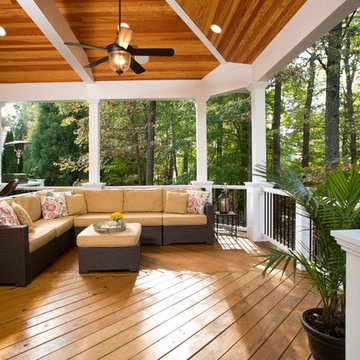
2013 NARI CAPITAL COTY, MERIT AWARD WINNER, RESIDENTIAL EXTERIOR
A family of five living in a Chantilly, Virginia, neighborhood with a lot of improvement going on decided to do a project of their own. An active family, they decided their old deck was ragged, beat up and needed revamping.
After discussing their needs, the design team at Michael Nash Design, Build & Homes developed a plan for a covered porch and a wrap-around upscale deck. Traffic flow and multiple entrances were important, as was a place for the kids to leave their muddy shoes.
A double staircase leading the deck into the large backyard provides a panoramic view of the parkland behind the property. A side staircase lets the kids come into the covered porch and mudroom prior to entering the main house.
The covered porch touts large colonial style columns, a beaded cedar (stained) ceiling, recess lighting, ceiling fans and a large television with outdoor surround sound.
The deck touts synthetic railing and stained grade decking and offers extended living space just outside of the kitchen and family room, as well as a grill space and outdoor patio seating.
This new outdoor facility has become the jewel of their neighborhood and now the family can enjoy their backyard activities more than ever.
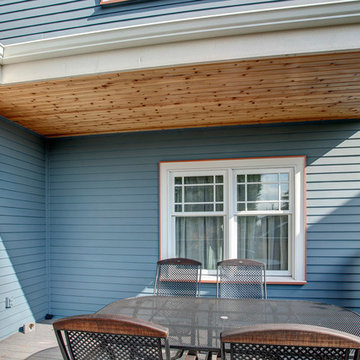
The second story addition extends over the back deck, providing some protection from the weather and allowing the owners to use a pine soffit to add a sense of warmth. Architectural design by Board & Vellum. Photo by John G. Wilbanks.
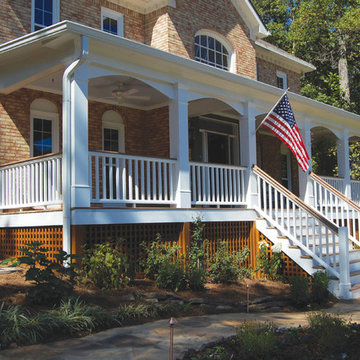
A grand traditional, southern front porch with lattice trim. Designed and built by Georgia Front Porch.
Ispirazione per un ampio portico chic davanti casa con pedane e un tetto a sbalzo
Ispirazione per un ampio portico chic davanti casa con pedane e un tetto a sbalzo
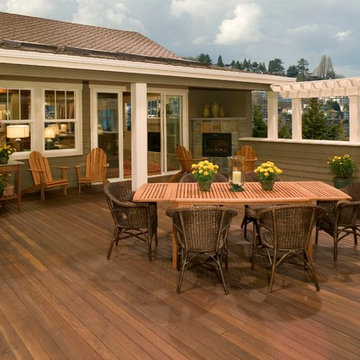
The generous central patio courtyard is a key component and feature in the house design. The overhang allows one to sit comfortably by the outdoor fireplace on cool and wet days. The patio can accomodate table and chairs for el fresco dining, but as shown features an outdoor setting of comfortable lounging furniture, love seat, chairs and tables. A potting bench is included so that the homeowner can keep up with the potted plants featured on the patio.
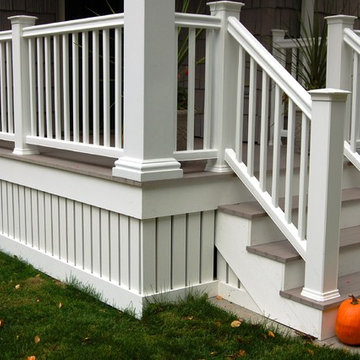
The Timber Tech railing system and composite decking add to the curb appeal as well as a low maintenance appeal.
Idee per un piccolo portico tradizionale davanti casa con pedane e un tetto a sbalzo
Idee per un piccolo portico tradizionale davanti casa con pedane e un tetto a sbalzo
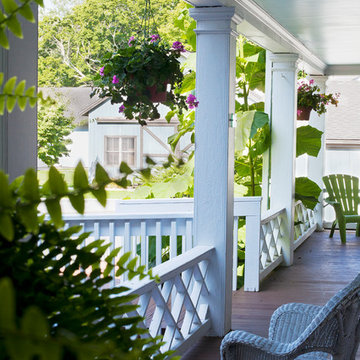
Steven Mays Photography
Artists of LACFA, Old Lyme, CT
Finnegan's Farm: Then and Now
Summer 2012
Ispirazione per un portico chic di medie dimensioni e davanti casa con pedane, un tetto a sbalzo e un giardino in vaso
Ispirazione per un portico chic di medie dimensioni e davanti casa con pedane, un tetto a sbalzo e un giardino in vaso
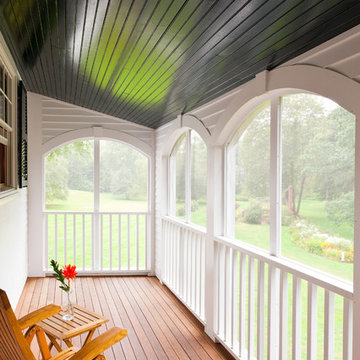
Esempio di un portico classico con pedane, un tetto a sbalzo e un portico chiuso
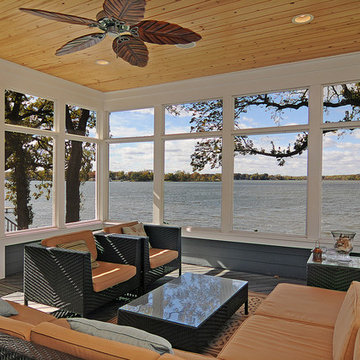
Screen porch complete with wicker furniture, an outdoor leaf ceiling fan, and a beautiful view of the lake
Idee per un portico classico dietro casa e di medie dimensioni con un portico chiuso, pedane e un tetto a sbalzo
Idee per un portico classico dietro casa e di medie dimensioni con un portico chiuso, pedane e un tetto a sbalzo
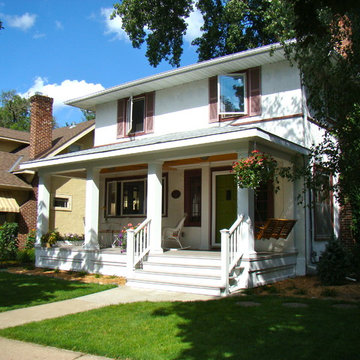
BACKGROUND
Tom and Jill wanted a new space to replace a small entry at the front of their house- a space large enough for warm weather family gatherings and all the benefits a traditional Front Porch has to offer.
SOLUTION
We constructed an open four-column structure to provide space this family wanted. Low maintenance Green Remodeling products were used throughout. Designed by Lee Meyer Architects. Skirting designed and built by Greg Schmidt. Photos by Greg Schmidt
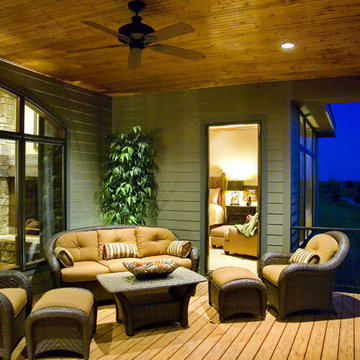
This covered porch makes the most of Nebraska weather. By sheltering the deck on three sides it becomes a space to be enjoyed most days. With doors from both the kitchen and master Bedroom this becomes a space for everyone to enjoy.
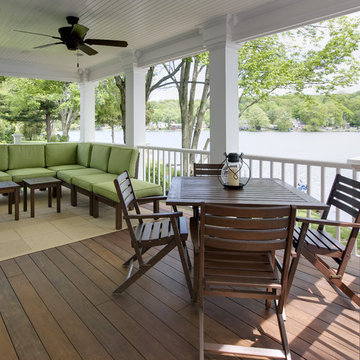
Interior alterations to open up the kitchen to enjoy the view of the lake and a new master suite addition on the second floor
Idee per un portico tradizionale con pedane
Idee per un portico tradizionale con pedane
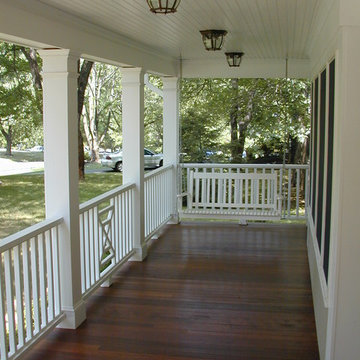
This was the expansion of an existing 1950's cape. A new second floor was added and included a master bedroom suite and additional bedrooms. The first floor expansion included a kitchen, eating area, mudroom, deck, and a front porch.
Patii e Portici classici con pedane - Foto e idee
6
