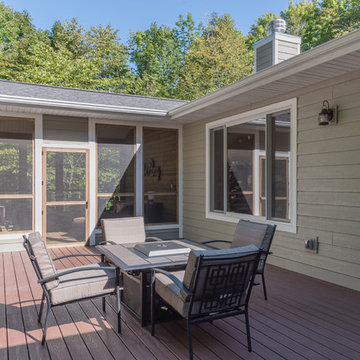Patii e Portici american style dietro casa - Foto e idee
Filtra anche per:
Budget
Ordina per:Popolari oggi
1 - 20 di 8.738 foto
1 di 3
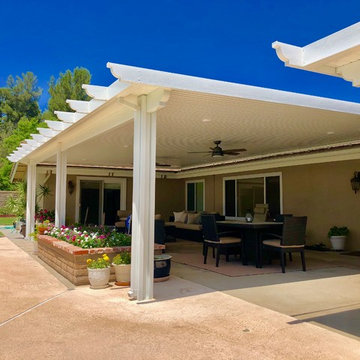
Immagine di un grande patio o portico american style dietro casa con cemento stampato e una pergola

Esempio di un grande patio o portico stile americano dietro casa con pedane e un tetto a sbalzo
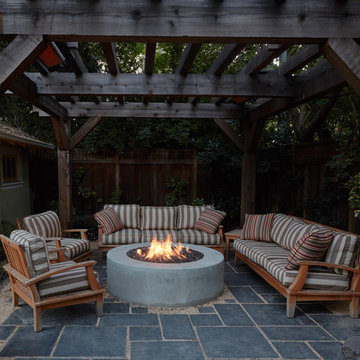
This arbor and fire pit have become the "go-to" summer hangout for this Hanchet Park couple and their friends and neighbors.
photo...Caitlin Atkinson

Immagine di un portico stile americano di medie dimensioni e dietro casa con un portico chiuso, pavimentazioni in mattoni e un tetto a sbalzo
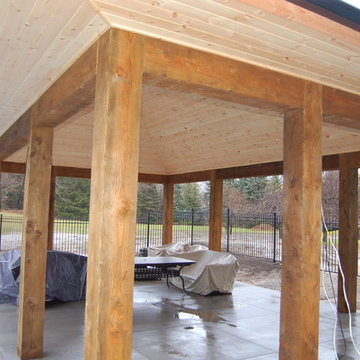
Esempio di un grande patio o portico american style dietro casa con lastre di cemento e un gazebo o capanno
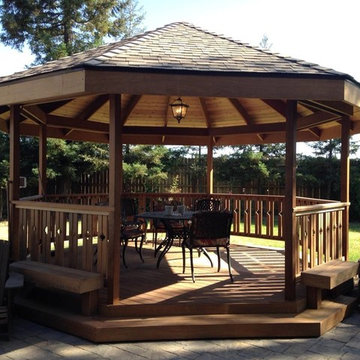
Foto di un patio o portico american style di medie dimensioni e dietro casa con pedane e un gazebo o capanno
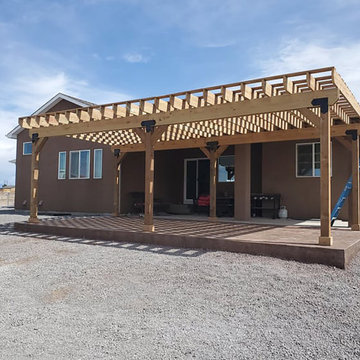
Foto di un grande portico american style dietro casa con una pergola e parapetto in legno
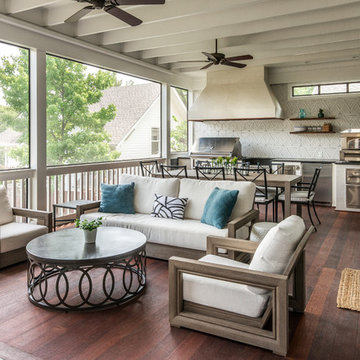
Photography: Garett + Carrie Buell of Studiobuell/ studiobuell.com
Esempio di un portico stile americano di medie dimensioni e dietro casa con pedane e un tetto a sbalzo
Esempio di un portico stile americano di medie dimensioni e dietro casa con pedane e un tetto a sbalzo
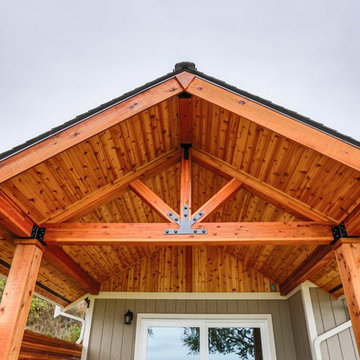
Attached gable style patio cover with cedar soffit and privacy fence.
Esempio di un patio o portico stile americano di medie dimensioni e dietro casa con pedane e un tetto a sbalzo
Esempio di un patio o portico stile americano di medie dimensioni e dietro casa con pedane e un tetto a sbalzo
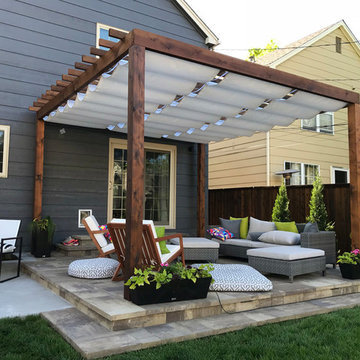
Esempio di un patio o portico american style dietro casa con pavimentazioni in cemento e una pergola
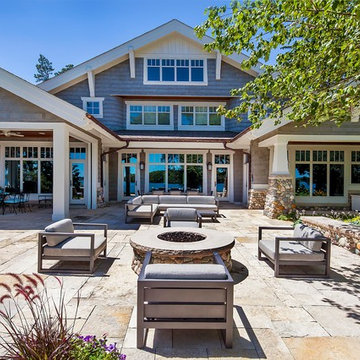
Inspired by the surrounding landscape, the Craftsman/Prairie style is one of the few truly American architectural styles. It was developed around the turn of the century by a group of Midwestern architects and continues to be among the most comfortable of all American-designed architecture more than a century later, one of the main reasons it continues to attract architects and homeowners today. Oxbridge builds on that solid reputation, drawing from Craftsman/Prairie and classic Farmhouse styles. Its handsome Shingle-clad exterior includes interesting pitched rooflines, alternating rows of cedar shake siding, stone accents in the foundation and chimney and distinctive decorative brackets. Repeating triple windows add interest to the exterior while keeping interior spaces open and bright. Inside, the floor plan is equally impressive. Columns on the porch and a custom entry door with sidelights and decorative glass leads into a spacious 2,900-square-foot main floor, including a 19 by 24-foot living room with a period-inspired built-ins and a natural fireplace. While inspired by the past, the home lives for the present, with open rooms and plenty of storage throughout. Also included is a 27-foot-wide family-style kitchen with a large island and eat-in dining and a nearby dining room with a beadboard ceiling that leads out onto a relaxing 240-square-foot screen porch that takes full advantage of the nearby outdoors and a private 16 by 20-foot master suite with a sloped ceiling and relaxing personal sitting area. The first floor also includes a large walk-in closet, a home management area and pantry to help you stay organized and a first-floor laundry area. Upstairs, another 1,500 square feet awaits, with a built-ins and a window seat at the top of the stairs that nod to the home’s historic inspiration. Opt for three family bedrooms or use one of the three as a yoga room; the upper level also includes attic access, which offers another 500 square feet, perfect for crafts or a playroom. More space awaits in the lower level, where another 1,500 square feet (and an additional 1,000) include a recreation/family room with nine-foot ceilings, a wine cellar and home office.
Photographer: Jeff Garland
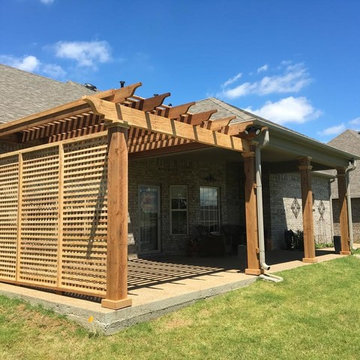
Immagine di un patio o portico stile americano di medie dimensioni e dietro casa con lastre di cemento e una pergola
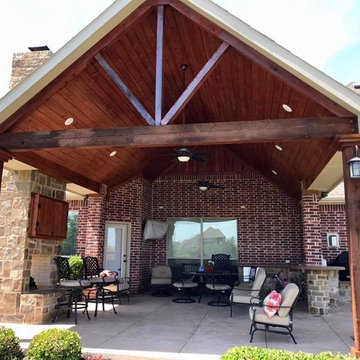
Ispirazione per un patio o portico stile americano di medie dimensioni e dietro casa con pavimentazioni in cemento e un tetto a sbalzo
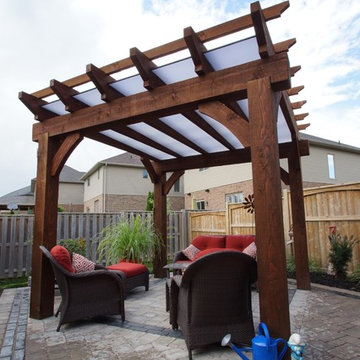
Immagine di un patio o portico stile americano di medie dimensioni e dietro casa con pavimentazioni in pietra naturale e una pergola
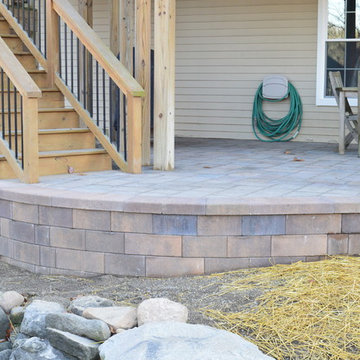
Raised paver patio to encompass deck stairs and extend living and dining space beneath deck.
Esempio di un piccolo patio o portico american style dietro casa con pavimentazioni in cemento e un tetto a sbalzo
Esempio di un piccolo patio o portico american style dietro casa con pavimentazioni in cemento e un tetto a sbalzo
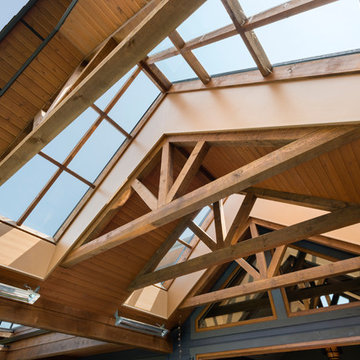
This large covered patio with timber rafters, pine soffits and large skylights. Electric heaters surround the deck to make it comfortable throughout the entire year.
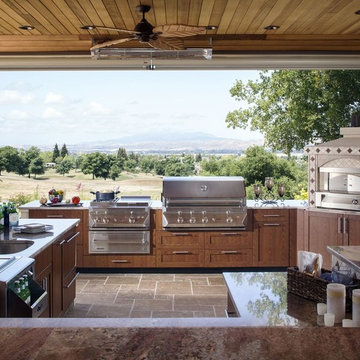
Immagine di un grande patio o portico american style dietro casa con pavimentazioni in pietra naturale e una pergola
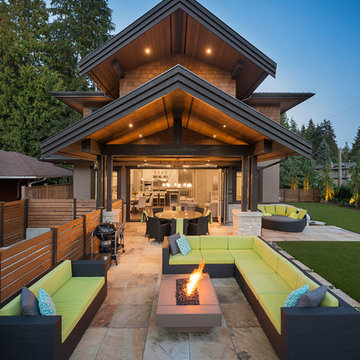
Photo Cred: Brad Hill Imaging
Esempio di un ampio patio o portico american style dietro casa con un focolare, piastrelle e un tetto a sbalzo
Esempio di un ampio patio o portico american style dietro casa con un focolare, piastrelle e un tetto a sbalzo
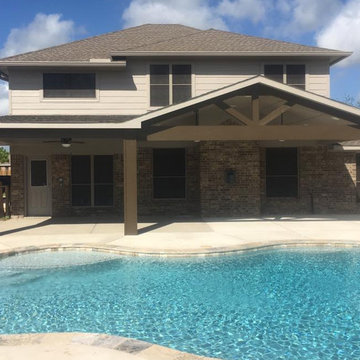
Foto di un patio o portico american style di medie dimensioni e dietro casa con lastre di cemento e un tetto a sbalzo
Patii e Portici american style dietro casa - Foto e idee
1
