Patii e Portici mediterranei dietro casa - Foto e idee
Filtra anche per:
Budget
Ordina per:Popolari oggi
1 - 20 di 7.055 foto
1 di 3

Terrasse extérieure aux inspirations méditerranéennes, dotée d'une cuisine extérieure, sous une pergola bois permettant d'ombrager le coin repas.
Ispirazione per un grande patio o portico mediterraneo dietro casa con lastre di cemento e una pergola
Ispirazione per un grande patio o portico mediterraneo dietro casa con lastre di cemento e una pergola
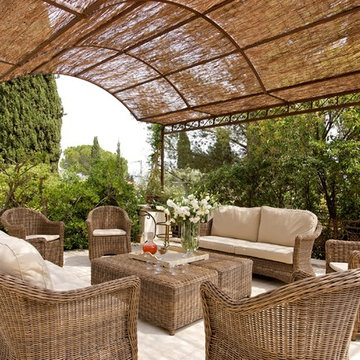
Crédit Christophe Rouffio
Ispirazione per un patio o portico mediterraneo dietro casa e di medie dimensioni con una pergola
Ispirazione per un patio o portico mediterraneo dietro casa e di medie dimensioni con una pergola

Outdoor living space in backyard features a fire pit and a cement tile fountain.
Esempio di un patio o portico mediterraneo dietro casa con un focolare, pedane e nessuna copertura
Esempio di un patio o portico mediterraneo dietro casa con un focolare, pedane e nessuna copertura
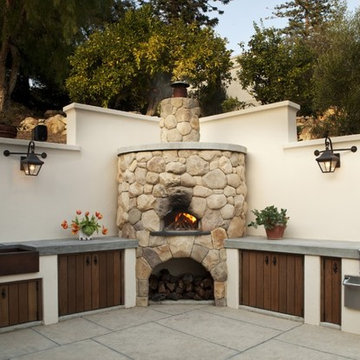
Immagine di un patio o portico mediterraneo di medie dimensioni e dietro casa con cemento stampato e una pergola
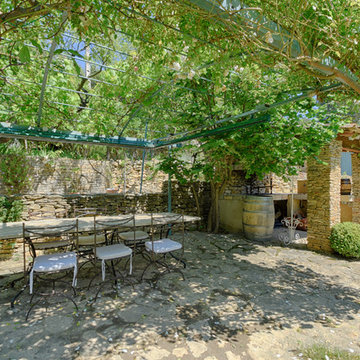
Photographie immobilière d'extéieur, de jardin...
©Marc Julien
Idee per un grande patio o portico mediterraneo dietro casa con pavimentazioni in pietra naturale e una pergola
Idee per un grande patio o portico mediterraneo dietro casa con pavimentazioni in pietra naturale e una pergola
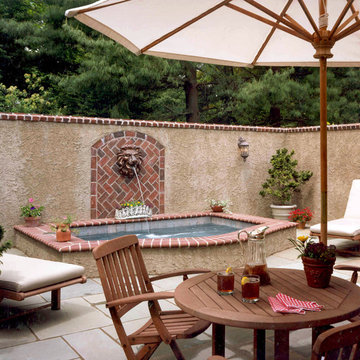
Foto di un patio o portico mediterraneo dietro casa con fontane, pavimentazioni in pietra naturale e nessuna copertura
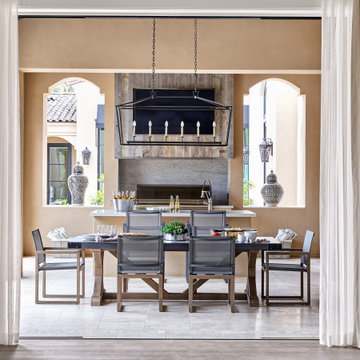
This DW project's outdoor dining and kitchen offer resort-like atmosphere, both warm and inviting.
Project Details // Sublime Sanctuary
Upper Canyon, Silverleaf Golf Club
Scottsdale, Arizona
Architecture: Drewett Works
Builder: American First Builders
Interior Designer: Michele Lundstedt
Photography: Werner Segarra
https://www.drewettworks.com/sublime-sanctuary/
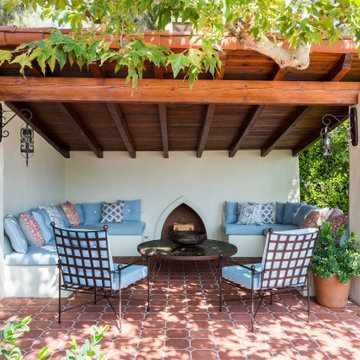
Rear Terrace
Foto di un patio o portico mediterraneo di medie dimensioni e dietro casa con un caminetto, piastrelle e un tetto a sbalzo
Foto di un patio o portico mediterraneo di medie dimensioni e dietro casa con un caminetto, piastrelle e un tetto a sbalzo
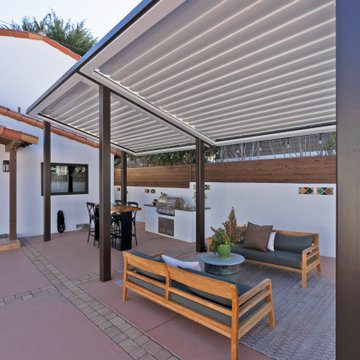
An unsafe entry and desire for more outdoor living space motivated the homeowners of this Mediterranean style ocean view home to hire Landwell to complete a front and backyard design and renovation. A new Azek composite deck with access steps and cable railing replaced an uneven tile patio in the front courtyard, the driveway was updated, and in the backyard a new powder-coated steel pergola with louvered slats was built to cover a new bbq island, outdoor dining and lounge area, and new concrete slabs were poured leading to a cozy deck space with a gas fire pit and seating. Raised vegetable beds, site appropriate planting, low-voltage lighting and Palomino gravel finished off the outdoor spaces of this beautiful Shell Beach home.
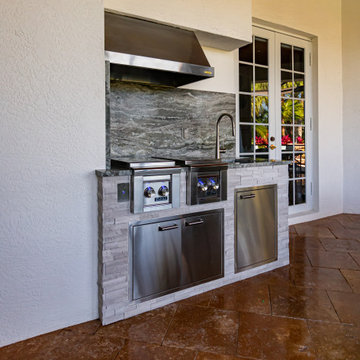
Immagine di un patio o portico mediterraneo dietro casa con pavimentazioni in mattoni e un tetto a sbalzo
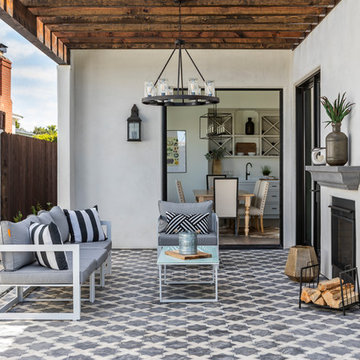
Adam Taylor Photos
Idee per un patio o portico mediterraneo dietro casa con un caminetto, piastrelle e una pergola
Idee per un patio o portico mediterraneo dietro casa con un caminetto, piastrelle e una pergola
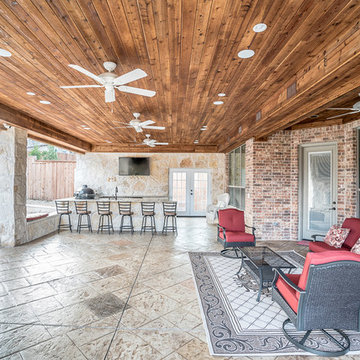
Esempio di un patio o portico mediterraneo di medie dimensioni e dietro casa con cemento stampato e un tetto a sbalzo

Every day is a vacation in this Thousand Oaks Mediterranean-style outdoor living paradise. This transitional space is anchored by a serene pool framed by flagstone and elegant landscaping. The outdoor living space emphasizes the natural beauty of the surrounding area while offering all the advantages and comfort of indoor amenities, including stainless-steel appliances, custom beverage fridge, and a wood-burning fireplace. The dark stain and raised panel detail of the cabinets pair perfectly with the El Dorado stone pulled throughout this design; and the airy combination of chandeliers and natural lighting produce a charming, relaxed environment.
Flooring
Kitchen and Pool Areas: Concrete
Deck: Fiberon deck material
Light Fixtures: Chandelier
Stone/Masonry: El Dorado
Photographer: Tom Clary
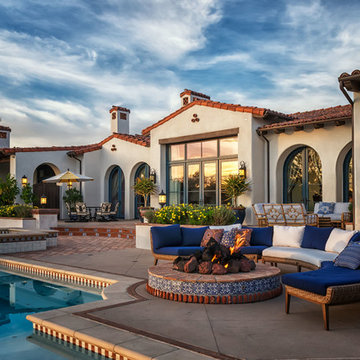
Esempio di un patio o portico mediterraneo dietro casa con un focolare e nessuna copertura
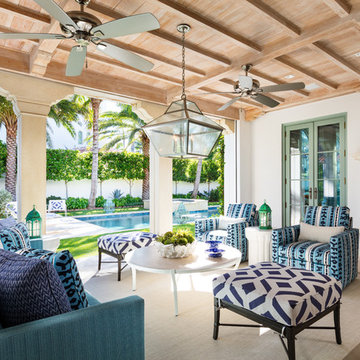
Sargent Photography
Foto di un patio o portico mediterraneo dietro casa con un tetto a sbalzo e un caminetto
Foto di un patio o portico mediterraneo dietro casa con un tetto a sbalzo e un caminetto

The landscape of this home honors the formality of Spanish Colonial / Santa Barbara Style early homes in the Arcadia neighborhood of Phoenix. By re-grading the lot and allowing for terraced opportunities, we featured a variety of hardscape stone, brick, and decorative tiles that reinforce the eclectic Spanish Colonial feel. Cantera and La Negra volcanic stone, brick, natural field stone, and handcrafted Spanish decorative tiles are used to establish interest throughout the property.
A front courtyard patio includes a hand painted tile fountain and sitting area near the outdoor fire place. This patio features formal Boxwood hedges, Hibiscus, and a rose garden set in pea gravel.
The living room of the home opens to an outdoor living area which is raised three feet above the pool. This allowed for opportunity to feature handcrafted Spanish tiles and raised planters. The side courtyard, with stepping stones and Dichondra grass, surrounds a focal Crape Myrtle tree.
One focal point of the back patio is a 24-foot hand-hammered wrought iron trellis, anchored with a stone wall water feature. We added a pizza oven and barbecue, bistro lights, and hanging flower baskets to complete the intimate outdoor dining space.
Project Details:
Landscape Architect: Greey|Pickett
Architect: Higgins Architects
Landscape Contractor: Premier Environments
Metal Arbor: Porter Barn Wood
Photography: Scott Sandler
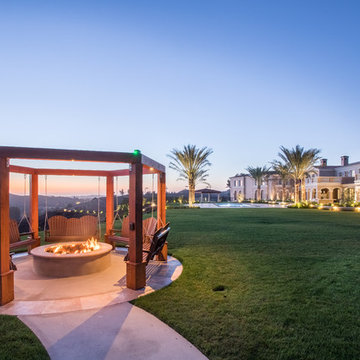
Nick Gingold
Idee per un patio o portico mediterraneo dietro casa con un focolare e lastre di cemento
Idee per un patio o portico mediterraneo dietro casa con un focolare e lastre di cemento
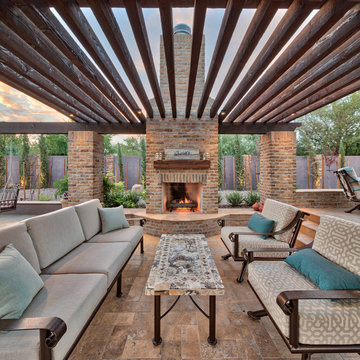
The pergola covered living space offers seating for 10 but the capped pony wall and fireplace hearth can accommodate many more guests during a large gathering.
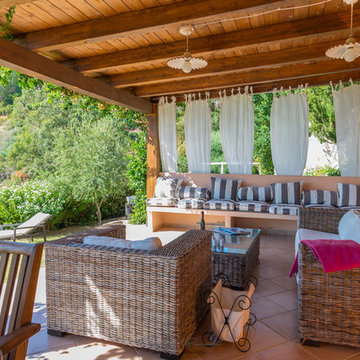
davide baraldi
Foto di un patio o portico mediterraneo di medie dimensioni e dietro casa con piastrelle e un tetto a sbalzo
Foto di un patio o portico mediterraneo di medie dimensioni e dietro casa con piastrelle e un tetto a sbalzo
Patii e Portici mediterranei dietro casa - Foto e idee
1
