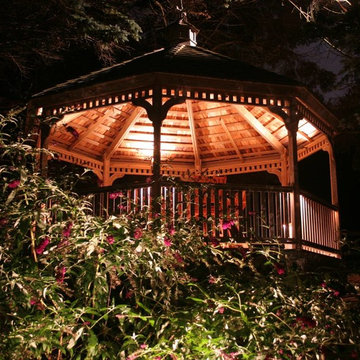Patii e Portici american style dietro casa - Foto e idee
Filtra anche per:
Budget
Ordina per:Popolari oggi
101 - 120 di 8.734 foto
1 di 3
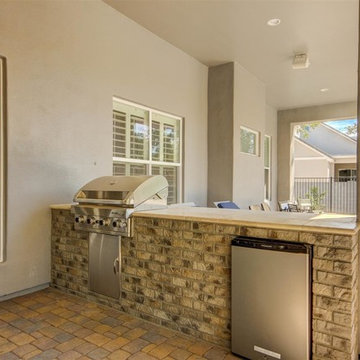
grill area, outdoor dining, pool, gated pool
Ispirazione per un grande patio o portico american style dietro casa con pavimentazioni in mattoni e un tetto a sbalzo
Ispirazione per un grande patio o portico american style dietro casa con pavimentazioni in mattoni e un tetto a sbalzo
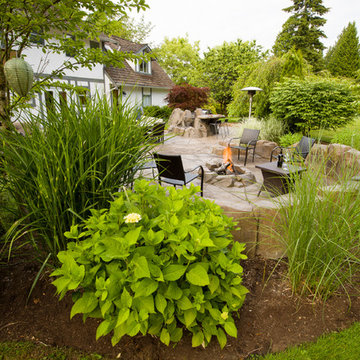
Cozy custom outdoor gas fire pit built on concrete patio and surrounded by luscious green landscaping, outdoor kitchen, and outdoor dining.
Foto di un patio o portico american style di medie dimensioni e dietro casa con un focolare e cemento stampato
Foto di un patio o portico american style di medie dimensioni e dietro casa con un focolare e cemento stampato
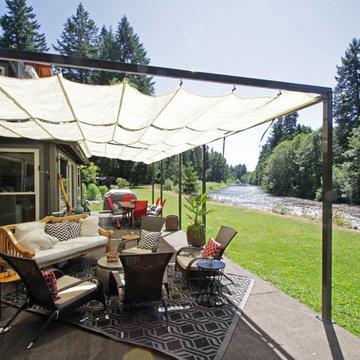
Idee per un patio o portico stile americano di medie dimensioni e dietro casa con pavimentazioni in cemento e un parasole
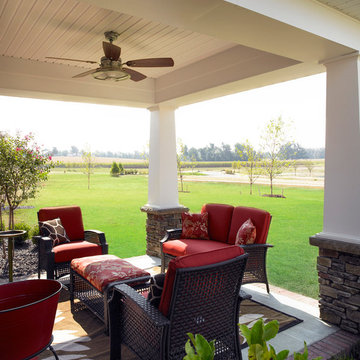
Jagoe Homes, Inc. Project: Creekside at Deer Valley, Mulberry Craftsman Model Home. Location: Owensboro, Kentucky. Elevation: Craftsman-C1, Site Number: CSDV 81.
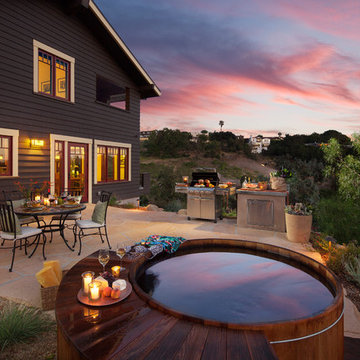
Patio and exterior.
Ispirazione per un patio o portico american style dietro casa
Ispirazione per un patio o portico american style dietro casa
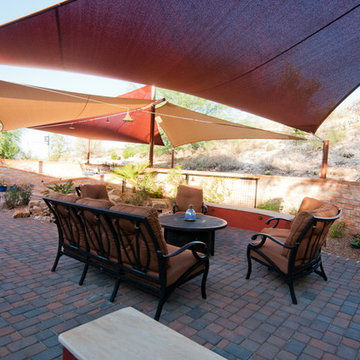
This was a unique remodel project of a crowded backyard. The customers requested shade, screening from the uphill neighbors and a usable entertaining space all while working to integrate a suitable habitat for their desert tortoises. Unique elements include extensive shade sails, a waterfall with integrated tortoise beach, tortoise caves, tortoise friendly plantings, and a complete integrated landscape sound system.
Roni Ziemba, www.ziembaphoto.com
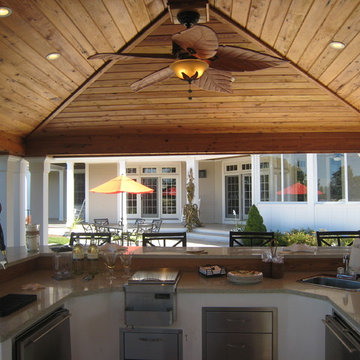
Immagine di un grande patio o portico american style dietro casa con lastre di cemento e un gazebo o capanno
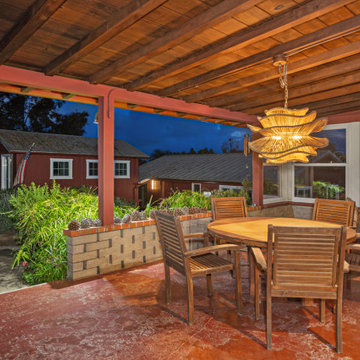
Outdoor Patio with Chandelier and concrete from the 1940's. We decided to stay with the architecture of the home.
The transformation of this ranch-style home in Carlsbad, CA, exemplifies a perfect blend of preserving the charm of its 1940s origins while infusing modern elements to create a unique and inviting space. By incorporating the clients' love for pottery and natural woods, the redesign pays homage to these preferences while enhancing the overall aesthetic appeal and functionality of the home. From building new decks and railings, surf showers, a reface of the home, custom light up address signs from GR Designs Line, and more custom elements to make this charming home pop.
The redesign carefully retains the distinctive characteristics of the 1940s style, such as architectural elements, layout, and overall ambiance. This preservation ensures that the home maintains its historical charm and authenticity while undergoing a modern transformation. To infuse a contemporary flair into the design, modern elements are strategically introduced. These modern twists add freshness and relevance to the space while complementing the existing architectural features. This balanced approach creates a harmonious blend of old and new, offering a timeless appeal.
The design concept revolves around the clients' passion for pottery and natural woods. These elements serve as focal points throughout the home, lending a sense of warmth, texture, and earthiness to the interior spaces. By integrating pottery-inspired accents and showcasing the beauty of natural wood grains, the design celebrates the clients' interests and preferences. A key highlight of the redesign is the use of custom-made tile from Japan, reminiscent of beautifully glazed pottery. This bespoke tile adds a touch of artistry and craftsmanship to the home, elevating its visual appeal and creating a unique focal point. Additionally, fabrics that evoke the elements of the ocean further enhance the connection with the surrounding natural environment, fostering a serene and tranquil atmosphere indoors.
The overall design concept aims to evoke a warm, lived-in feeling, inviting occupants and guests to relax and unwind. By incorporating elements that resonate with the clients' personal tastes and preferences, the home becomes more than just a living space—it becomes a reflection of their lifestyle, interests, and identity.
In summary, the redesign of this ranch-style home in Carlsbad, CA, successfully merges the charm of its 1940s origins with modern elements, creating a space that is both timeless and distinctive. Through careful attention to detail, thoughtful selection of materials, rebuilding of elements outside to add character, and a focus on personalization, the home embodies a warm, inviting atmosphere that celebrates the clients' passions and enhances their everyday living experience.
This project is on the same property as the Carlsbad Cottage and is a great journey of new and old.
Redesign of the kitchen, bedrooms, and common spaces, custom made tile, appliances from GE Monogram Cafe, bedroom window treatments custom from GR Designs Line, Lighting and Custom Address Signs from GR Designs Line, Custom Surf Shower, and more.
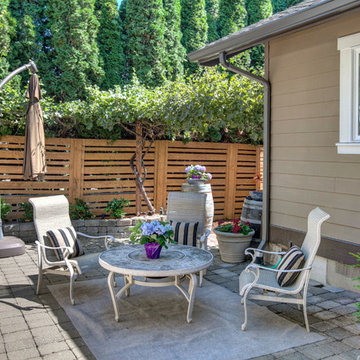
Esempio di un patio o portico stile americano di medie dimensioni e dietro casa con pavimentazioni in cemento e nessuna copertura
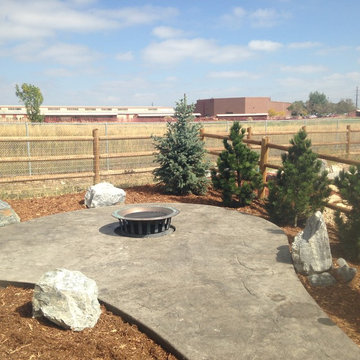
Fire pit area. Specialty evergreens throughout this landscape add color year round and privacy. Custom powder coated metal tubes top all the cedar structures on this project. Stamped and colored concrete make great accent to house and contrast with evergreens.
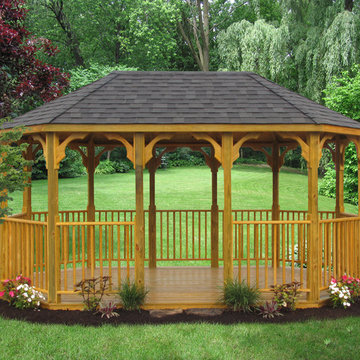
Esempio di un patio o portico american style dietro casa e di medie dimensioni con un gazebo o capanno e pedane
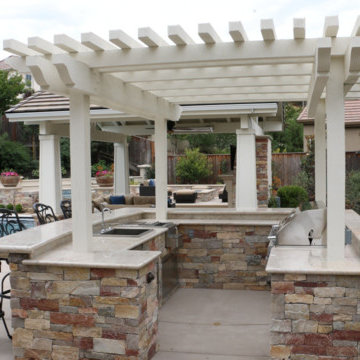
Idee per un grande patio o portico american style dietro casa con pavimentazioni in cemento e una pergola
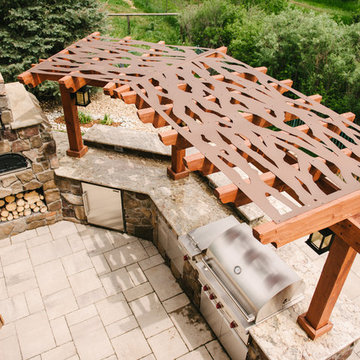
Idee per un grande patio o portico stile americano dietro casa con una pergola e piastrelle
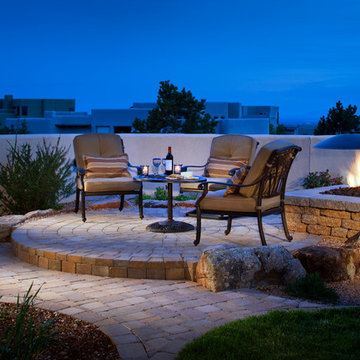
Foto di un patio o portico american style di medie dimensioni e dietro casa con un focolare, nessuna copertura e pavimentazioni in cemento
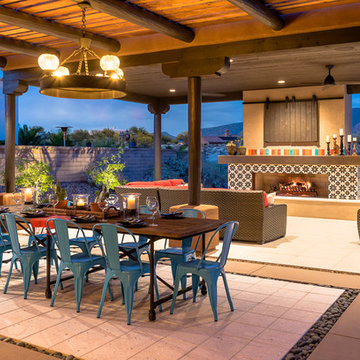
Matt Vacca
Immagine di un patio o portico stile americano di medie dimensioni e dietro casa con pavimentazioni in cemento, un gazebo o capanno e un caminetto
Immagine di un patio o portico stile americano di medie dimensioni e dietro casa con pavimentazioni in cemento, un gazebo o capanno e un caminetto
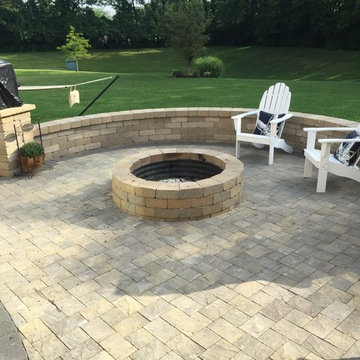
Idee per un patio o portico american style di medie dimensioni e dietro casa con un focolare, pavimentazioni in mattoni e una pergola
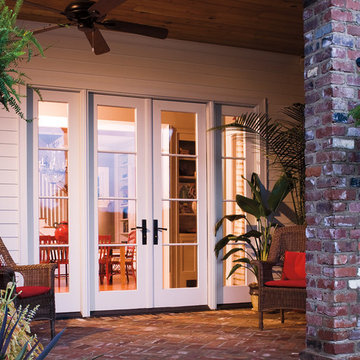
Ispirazione per un patio o portico stile americano di medie dimensioni e dietro casa con pavimentazioni in mattoni e un tetto a sbalzo
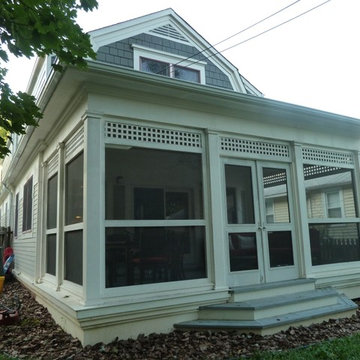
Arimse Architects
Ispirazione per un piccolo portico stile americano dietro casa con un portico chiuso e un tetto a sbalzo
Ispirazione per un piccolo portico stile americano dietro casa con un portico chiuso e un tetto a sbalzo
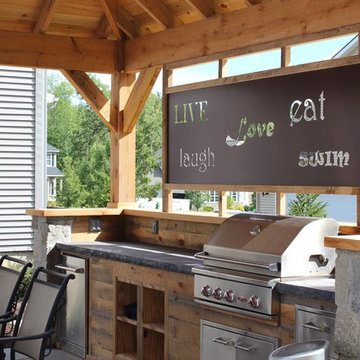
Counter tops poured concrete, hemlock siding , granite stone veneer, custom metal screen
Foto di un grande patio o portico stile americano dietro casa con pavimentazioni in pietra naturale e un gazebo o capanno
Foto di un grande patio o portico stile americano dietro casa con pavimentazioni in pietra naturale e un gazebo o capanno
Patii e Portici american style dietro casa - Foto e idee
6
