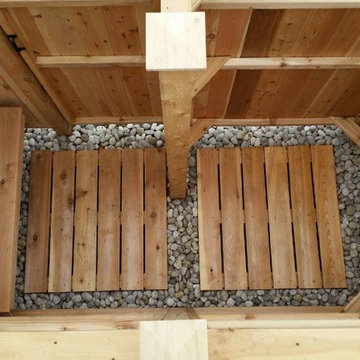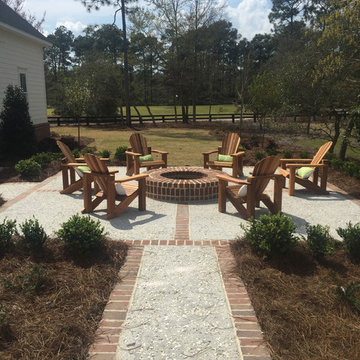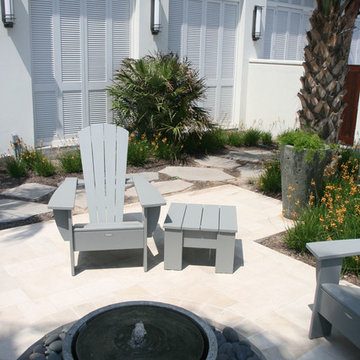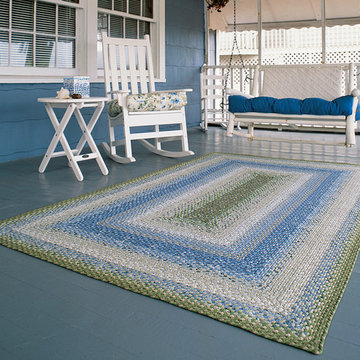Patii e Portici stile marinaro - Foto e idee
Filtra anche per:
Budget
Ordina per:Popolari oggi
61 - 80 di 22.330 foto
1 di 2

5 Compo Beach Road | Exceptional Westport Waterfront Property
Welcome to the Ultimate Westport Lifestyle…..
Exclusive & highly sought after Compo Beach location, just up from the Compo Beach Yacht Basin & across from Longshore Golf Club. This impressive 6BD, 6.5BA, 5000SF+ Hamptons designed beach home presents fabulous curb appeal & stunning sunset & waterviews. Architectural significance augments the tasteful interior & highlights the exquisite craftsmanship & detailed millwork. Gorgeous high ceiling & abundant over-sized windows compliment the appealing open floor design & impeccable style. The inviting Mahogany front porch provides the ideal spot to enjoy the magnificent sunsets over the water. A rare treasure in the Beach area, this home offers a square level lot that perfectly accommodates a pool. (Proposed Design Plan provided.) FEMA compliant. This pristine & sophisticated, yet, welcoming home extends unrestricted comfort & luxury in a superb beach location…..Absolute perfection at the shore.
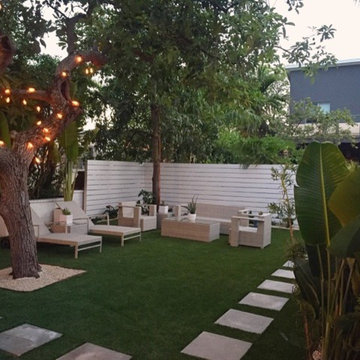
Foto di un patio o portico stile marino di medie dimensioni e dietro casa con cemento stampato e nessuna copertura
Trova il professionista locale adatto per il tuo progetto

Renovated outdoor patio with new flooring, furnishings upholstery, pass through window, and skylight. Design by Petrie Point Interior Design.
Lorin Klaris Photography
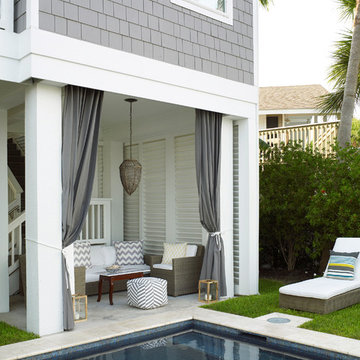
Esempio di un patio o portico stile marino dietro casa con pavimentazioni in pietra naturale e un tetto a sbalzo
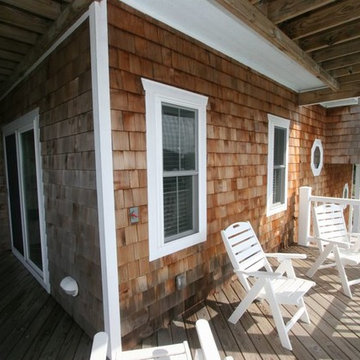
Idee per un patio o portico stile marinaro dietro casa e di medie dimensioni con pedane e un tetto a sbalzo
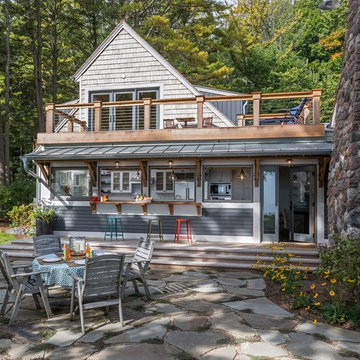
Edmund Studios Photography.
View from the lake looking at the pass-through counter along the kitchen and the studio deck.
Immagine di un patio o portico stile marinaro di medie dimensioni e dietro casa con pavimentazioni in pietra naturale e un tetto a sbalzo
Immagine di un patio o portico stile marinaro di medie dimensioni e dietro casa con pavimentazioni in pietra naturale e un tetto a sbalzo
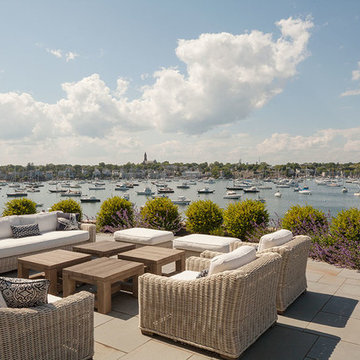
Jane Messinger
Esempio di un patio o portico stile marino di medie dimensioni e dietro casa con nessuna copertura e piastrelle
Esempio di un patio o portico stile marino di medie dimensioni e dietro casa con nessuna copertura e piastrelle
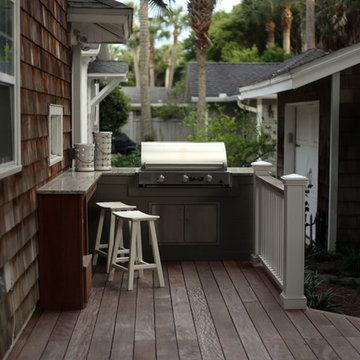
Photo by Celeste Burns Photography
Idee per un piccolo patio o portico stile marinaro dietro casa con pedane e nessuna copertura
Idee per un piccolo patio o portico stile marinaro dietro casa con pedane e nessuna copertura
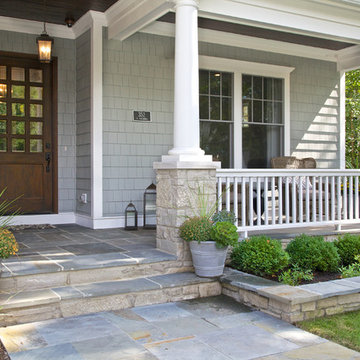
Krista Sobkowiak
Foto di un grande portico stile marinaro davanti casa con pavimentazioni in pietra naturale, un tetto a sbalzo e con illuminazione
Foto di un grande portico stile marinaro davanti casa con pavimentazioni in pietra naturale, un tetto a sbalzo e con illuminazione
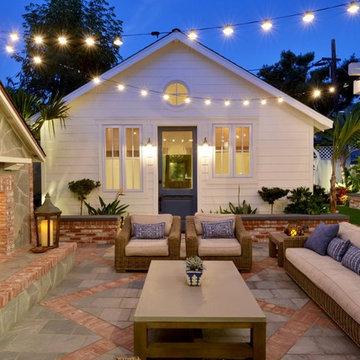
Martin Mann photographer
Idee per un piccolo patio o portico costiero dietro casa con un focolare, piastrelle e nessuna copertura
Idee per un piccolo patio o portico costiero dietro casa con un focolare, piastrelle e nessuna copertura
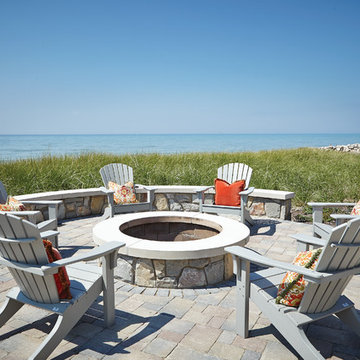
This patio is great for entertaining with a fire pit and unforgettable views of Lake Michigan.
Esempio di un grande patio o portico costiero dietro casa con un focolare, pavimentazioni in cemento e nessuna copertura
Esempio di un grande patio o portico costiero dietro casa con un focolare, pavimentazioni in cemento e nessuna copertura

Nothing evokes the spirit of the ocean more than unobstructed cliff side views of the Pacific and nautical décor. This custom home was built to entertain guests who can’t help but enjoy the pleasures of sunny days and the warmth and light of the unique fire wall into the night.
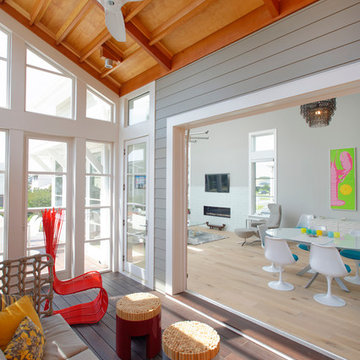
Scott Nathan Photography
Dewson Construction
Ispirazione per un portico costiero
Ispirazione per un portico costiero
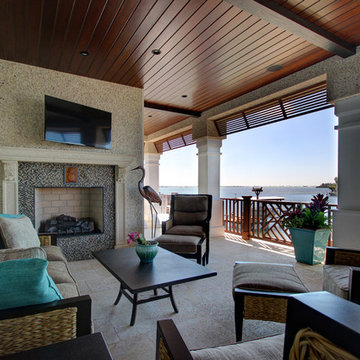
Immagine di un portico stile marinaro con pavimentazioni in pietra naturale e un tetto a sbalzo
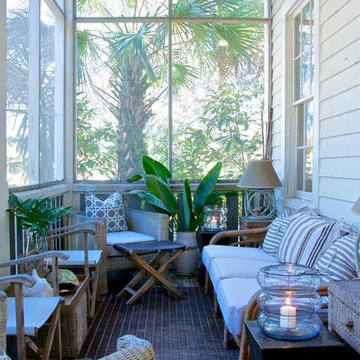
Furnishings and accents provided by Pearl Home (Jax Beach) among other resources
www.pearlhome.biz
Wally Sears (photographer) / Julia Starr Sanford (designer)
Patii e Portici stile marinaro - Foto e idee

Georgia Coast Design & Construction - Southern Living Custom Builder Showcase Home at St. Simons Island, GA
Built on a one-acre, lakefront lot on the north end of St. Simons Island, the Southern Living Custom Builder Showcase Home is characterized as Old World European featuring exterior finishes of Mosstown brick and Old World stucco, Weathered Wood colored designer shingles, cypress beam accents and a handcrafted Mahogany door.
Inside the three-bedroom, 2,400-square-foot showcase home, Old World rustic and modern European style blend with high craftsmanship to create a sense of timeless quality, stability, and tranquility. Behind the scenes, energy efficient technologies combine with low maintenance materials to create a home that is economical to maintain for years to come. The home's open floor plan offers a dining room/kitchen/great room combination with an easy flow for entertaining or family interaction. The interior features arched doorways, textured walls and distressed hickory floors.
4
