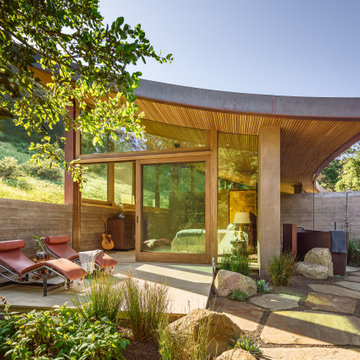Patii e Portici contemporanei - Foto e idee
Filtra anche per:
Budget
Ordina per:Popolari oggi
1 - 20 di 18.708 foto
1 di 3

Unlimited Style Photography
Esempio di un piccolo patio o portico design dietro casa con un focolare e una pergola
Esempio di un piccolo patio o portico design dietro casa con un focolare e una pergola
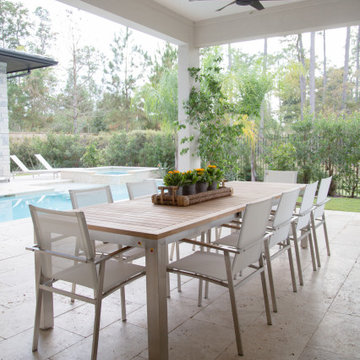
Ispirazione per un patio o portico contemporaneo di medie dimensioni e dietro casa con un tetto a sbalzo
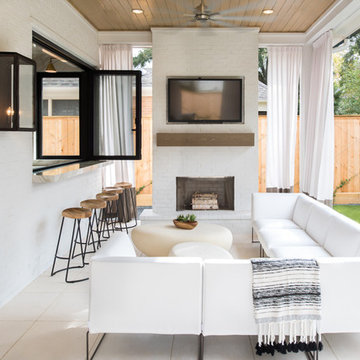
Immagine di un patio o portico contemporaneo di medie dimensioni e dietro casa con piastrelle, un tetto a sbalzo e un caminetto

AquaTerra Outdoors was hired to bring life to the outdoors of the new home. When it came time to design the space we were challenged with the tight space of the backyard. We worked through the concepts and we were able to incorporate a new pool with spa, custom water feature wall, Ipe wood deck, outdoor kitchen, custom steel and Ipe wood shade arbor and fire pit. We also designed and installed all the landscaping including the custom steel planter.
Photography: Wade Griffith
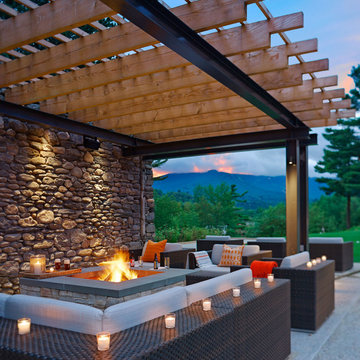
To view other design projects by TruexCullins Architecture + Interior Design visit www.truexcullins.com
Photographer: Jim Westphalen
Ispirazione per un patio o portico contemporaneo di medie dimensioni e dietro casa con un focolare e una pergola
Ispirazione per un patio o portico contemporaneo di medie dimensioni e dietro casa con un focolare e una pergola
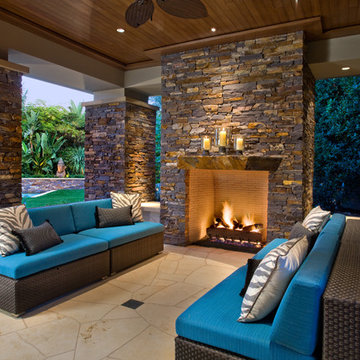
Outdoor Living - Remodel
Photo by Robert Hansen
Foto di un grande patio o portico contemporaneo dietro casa con un focolare, un tetto a sbalzo e pavimentazioni in pietra naturale
Foto di un grande patio o portico contemporaneo dietro casa con un focolare, un tetto a sbalzo e pavimentazioni in pietra naturale
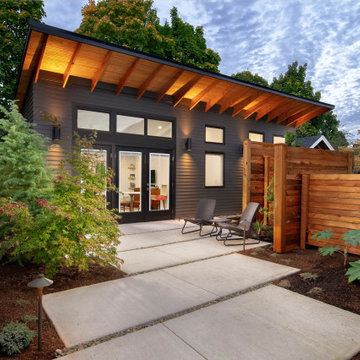
The ADU is tucked into the backyard with a private landscaped garden and hang out space.
Immagine di un piccolo patio o portico minimal davanti casa con lastre di cemento e un tetto a sbalzo
Immagine di un piccolo patio o portico minimal davanti casa con lastre di cemento e un tetto a sbalzo
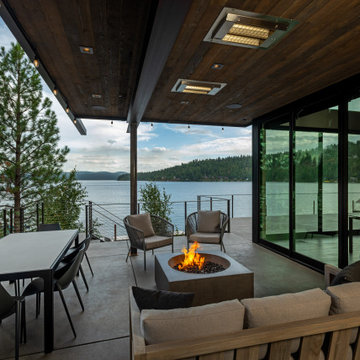
A beautiful and modern take on a lake cabin for a sweet family to make wonderful memories.
Esempio di un patio o portico contemporaneo nel cortile laterale con un focolare e un tetto a sbalzo
Esempio di un patio o portico contemporaneo nel cortile laterale con un focolare e un tetto a sbalzo
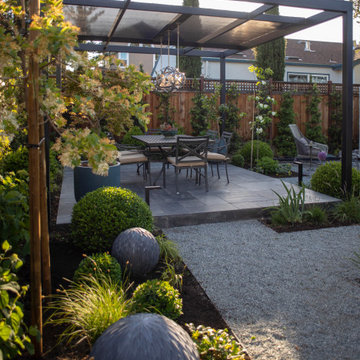
Foto di un piccolo patio o portico minimal dietro casa con ghiaia e una pergola

Immagine di un patio o portico contemporaneo dietro casa con pavimentazioni in pietra naturale e un tetto a sbalzo
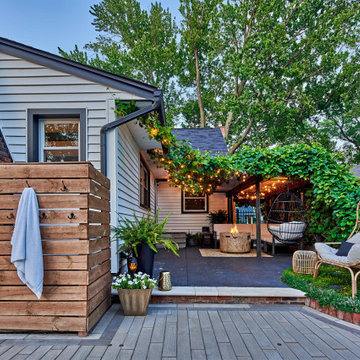
Outdoor shower and vine covered pergola over fire pit with lounge and string lights.
Idee per un piccolo patio o portico design dietro casa con un focolare, pavimentazioni in cemento e una pergola
Idee per un piccolo patio o portico design dietro casa con un focolare, pavimentazioni in cemento e una pergola
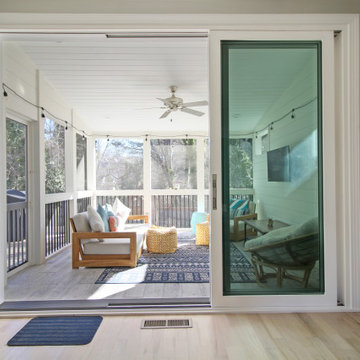
Esempio di un portico design di medie dimensioni e dietro casa con un portico chiuso, un tetto a sbalzo e parapetto in legno
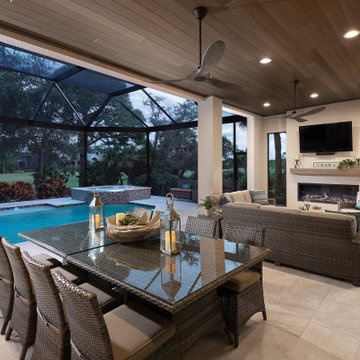
Progressive started by removing the stucco ceiling on the lanai and the round, dated columns. It was replaced with a gorgeous tongue and groove Roman Rock ceiling finished in a warm wood tone.
To create the perfect ambiance and a warm, inviting entertainment space, an Amantii electric fireplace was designed into the outdoor living room, along with a full outdoor kitchen by Danver. The outdoor kitchen features a Lynx stainless steel grill, an under-counter Artisan beverage center, metallic matte bronze cabinets in a Key West Door style and a marble and granite countertop.
The pool deck received new Turkuoise Trading pavers in a Queen Beige leathered marble. The waterline tile in the pool was replaced with new iridescent Pacific Coast Palisades tile.
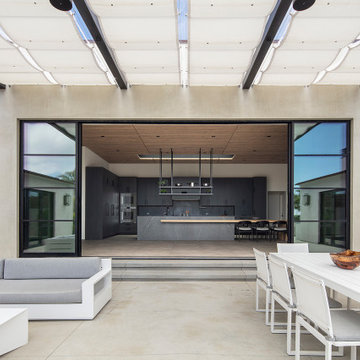
Immagine di un ampio patio o portico minimal in cortile con un focolare, lastre di cemento e un parasole

This contemporary backyard oasis offers our clients indoor-outdoor living for year-round relaxation and entertaining. The custom rectilinear swimming pool and stacked stone raised spa were designed to maximize the tight lot coverage restrictions while the cascading waterfalls and natural stone water feature add tranquility to the space. Panoramic doors create a beautiful transition between the interior and exterior spaces allowing for more entertaining options and increased natural light. The covered porch features retractable screens, ceiling-mounted infrared heaters, T&G ceiling and a stacked stone fireplace

Our client came to us with a desire to take an overgrown, neglected space and transform it into a clean contemporary backyard for the family to enjoy. Having had less than stellar experiences with other contractors, they wanted to find a trustworthy company; One that would complement their style and provide excellent communication. They saw a JRP banner at their son's baseball game at Westlake High School and decided to call. After meeting with the team, they knew JRP was the firm they needed to give their backyard a complete overhaul.
With a focus on sleek, clean lines, this contemporary backyard is captivating. The outdoor family room is a perfect blend of beauty, form, and function. JRP reworked the courtyard and dining area to create a space for the family to enjoy together. An outdoor pergola houses a media center and lounge. Restoration Hardware low profile furniture provides comfortable seating while maintaining a polished look. The adjacent barbecue is perfect for crafting up family dinners to enjoy amidst a Southern California sunset.
Before renovating, the landscaping was an unkempt mess that felt overwhelming. Synthetic grass and concrete decking was installed to give the backyard a fresh feel while offering easy maintenance. Gorgeous hardscaping takes the outdoor area to a whole new level. The resurfaced free-form pool joins to a lounge area that's perfect for soaking up the sun while watching the kids swim. Hedges and outdoor shrubs now maintain a clean, uniformed look.
A tucked-away area taken over by plants provided an opportunity to create an intimate outdoor dining space. JRP added wooden containers to accommodate touches of greenery that weren't overwhelming. Bold patterned statement flooring contrasts beautifully against a neutral palette. Additionally, our team incorporated a fireplace for a feel of coziness.
Once an overlooked space, the clients and their children are now eager to spend time outdoors together. This clean contemporary backyard renovation transformed what the client called "an overgrown jungle" into a space that allows for functional outdoor living and serene luxury.
Photographer: Andrew - OpenHouse VC

Idee per un patio o portico design di medie dimensioni e dietro casa con un focolare e una pergola
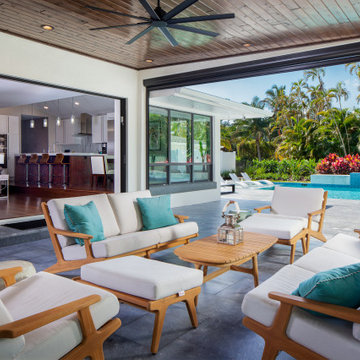
Design and Built and additional patio complete with automatic insect screen, and outdoor kitchen
Immagine di un grande patio o portico minimal dietro casa con pavimentazioni in pietra naturale e un tetto a sbalzo
Immagine di un grande patio o portico minimal dietro casa con pavimentazioni in pietra naturale e un tetto a sbalzo
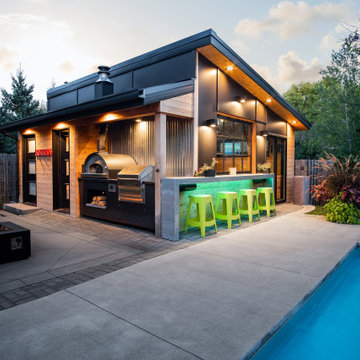
Ispirazione per un grande patio o portico minimal dietro casa con lastre di cemento e un tetto a sbalzo
Patii e Portici contemporanei - Foto e idee
1
