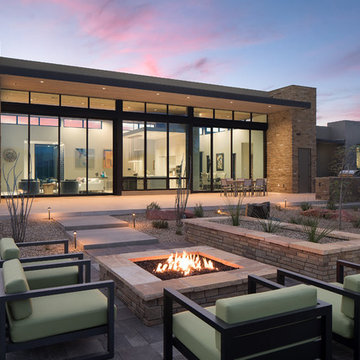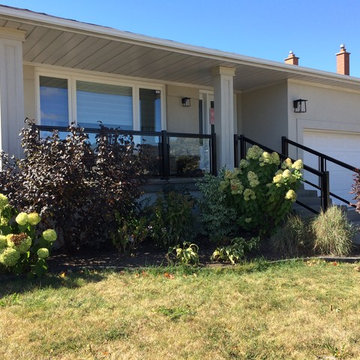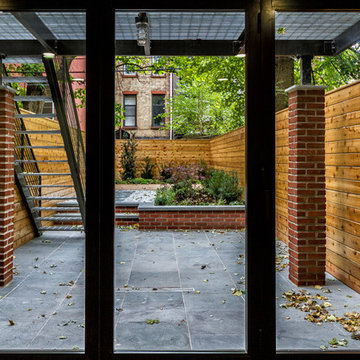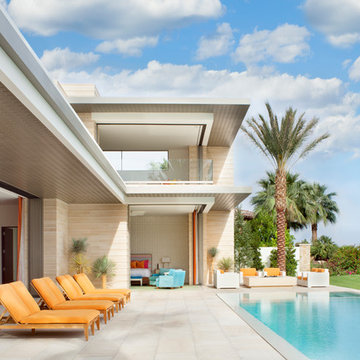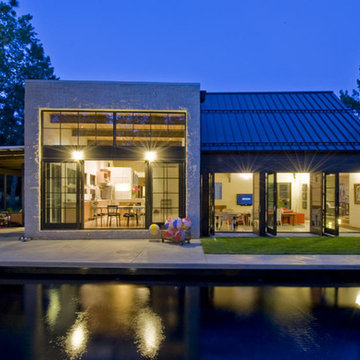Patii e Portici contemporanei - Foto e idee
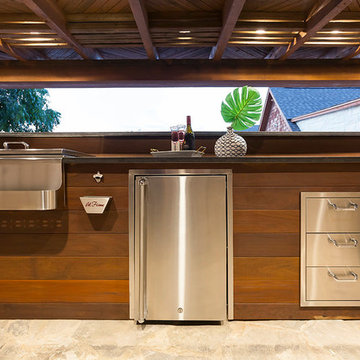
This outdoor bar is perfect for a cocktail afternoon with your friends! Fully equipped bar with stainless steel sink (it will be much easier for you to handle ice now :) faucet, drawers and many more fixture. The best way to entertain.
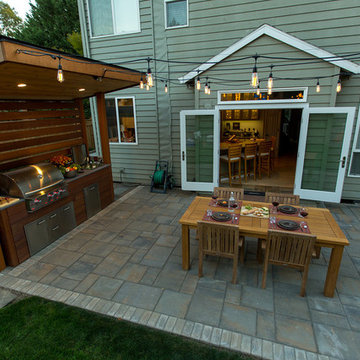
Donny Mays Photography
Immagine di un grande patio o portico contemporaneo dietro casa
Immagine di un grande patio o portico contemporaneo dietro casa
Trova il professionista locale adatto per il tuo progetto
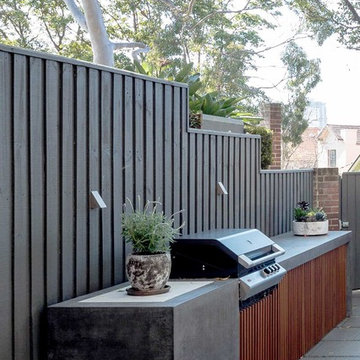
BBQ in polished concrete benchtop
Photography by: Douglas Frost
Ispirazione per un grande patio o portico contemporaneo dietro casa
Ispirazione per un grande patio o portico contemporaneo dietro casa
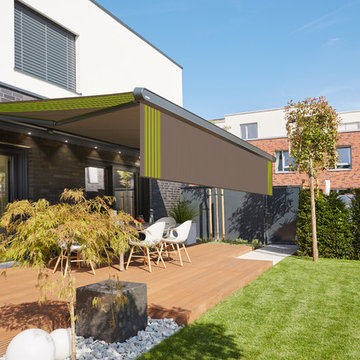
Immagine di un patio o portico contemporaneo di medie dimensioni e dietro casa con pedane e un parasole
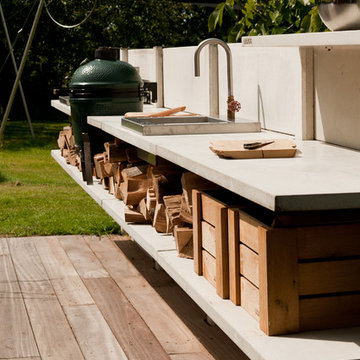
Side view of 20' long WWOO Concrete e Outdoor Kitchen. Installed right beside the patio which helps enclose the patio. Equipped with small BGE, WWOO Stainless Steel sink, WWOO Cutting boards, and WWOO wooden boxes.
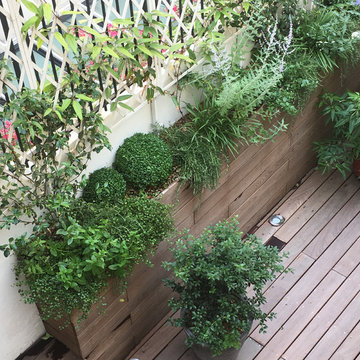
Les feuillages se mêlent - 1er pintemps
Ispirazione per un piccolo patio o portico minimal con un giardino in vaso, pavimentazioni in pietra naturale e nessuna copertura
Ispirazione per un piccolo patio o portico minimal con un giardino in vaso, pavimentazioni in pietra naturale e nessuna copertura
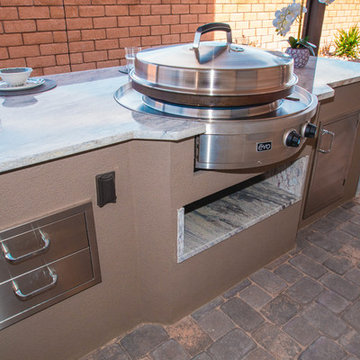
Ambient Elements creates conscious designs for innovative spaces by combining superior craftsmanship, advanced engineering and unique concepts while providing the ultimate wellness experience. We design and build outdoor kitchens, saunas, infrared saunas, steam rooms, hammams, cryo chambers, salt rooms, snow rooms and many other hyperthermic conditioning modalities.
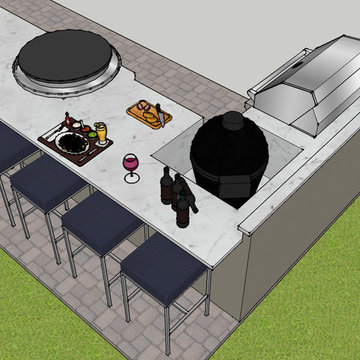
Ambient Elements creates conscious designs for innovative spaces by combining superior craftsmanship, advanced engineering and unique concepts while providing the ultimate wellness experience. We design and build outdoor kitchens, saunas, infrared saunas, steam rooms, hammams, cryo chambers, salt rooms, snow rooms and many other hyperthermic conditioning modalities.
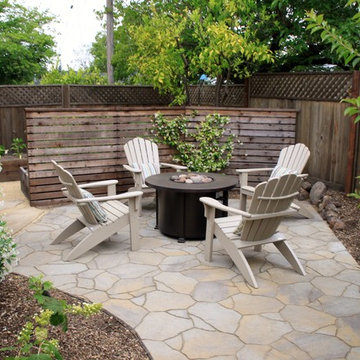
Foto di un patio o portico contemporaneo di medie dimensioni e dietro casa con un focolare e pavimentazioni in cemento
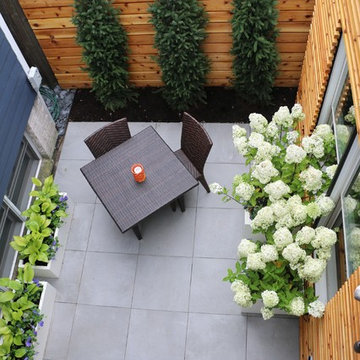
This small backyard landscape sandwiched between home and garage, was transformed from a drab weed patch into a stunning outdoor breakfast nook! Porcelain patio pavers were carefully installed for improved drainage to move water away from the home. A new cedar fence was installed between neighboring lots. A custom cedar trellis was installed over the garage facade, to draw attention away from the garage siding, framing windows and foliage. Pretty white planters, large hydrangea blooms, crisp lime green hostas and purple pansies add color and brightness to this shaded retreat. LED lighting and irrigation systems were also integrated into the landscape.
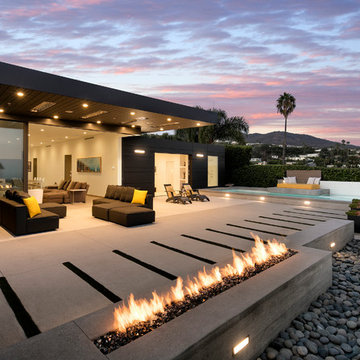
On the patio, an infinity pool overlooks the Pacific Ocean below. A low profile fire pit is paired with shorter succulents to maintain a direct view.
Photo: Jim Bartsch
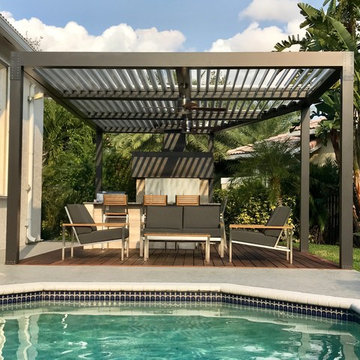
A modern version of the Altimate Pergola. The slats/louvers rotate 170 degrees for sun or shade and when closed are completely water-tight. Complimented by ceiling fans and dimming LED lights.
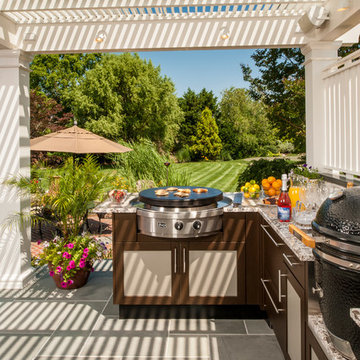
Ispirazione per un grande patio o portico contemporaneo dietro casa con pavimentazioni in mattoni e un parasole
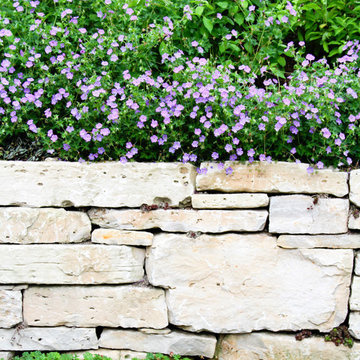
Esempio di un grande patio o portico minimal dietro casa con un focolare, pavimentazioni in pietra naturale e nessuna copertura
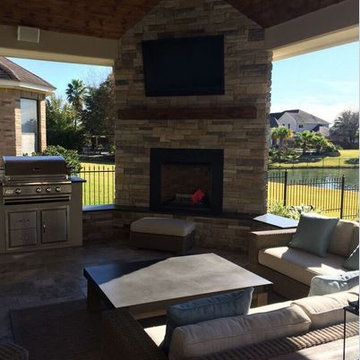
We are so excited about this stylish Houston patio addition!
It's one of our most recent outdoor living space design projects - and one of our new favorites!
We particularly love the rustic corner fireplace, the beautiful, vaulted pine ceiling and the Restoration Hardware furniture and accessories.
"Even though this space has an outdoor kitchen - often the highlight of our projects - the focus here is beautiful, comfortable outdoor living," says Outdoor Homescapes of Houston owner Wayne Franks. "And I have to say, I think this is one of the most gorgeous spaces we've created for doing that - in style."
"This project was special from the start, as we were creating this space for a friend of Wayne’s who had been a long time mentor to his boys growing up," adds Lisha Maxey, owner of LGH Designs in Houston (she coordinated furniture and finishes for the project). "This client was the principal of their high school and knew all of them very well and Wayne, too. This made it very personal, indeed, and we wanted everything to be perfect!"
The 23- by 16-foot addition, located at the back of the house in Cypress, looks out onto a manmade lake in the homeowners' subdivision. The focal point? A 9-foot-8-inch-high-by-7-foot-wide corner fireplace in Earth Grey rustic ledgestone from Colorstone in Houston. The fireplace features a custom wooden mantel, stone bench seating and a 52-inch Sunbrite outdoor TV.
Another highlight is the flooring - silver travertine tile laid out in a Versailles pattern. "We chose silver travertine in a 'Tumbled' color palette with variations of cream and brown," says Lisha. "So we had those two colors, plus grey, to pull from."
The 7-foot-long, stucco outdoor kitchen island's countertops are also noteworthy - Absolute Black granite in a leathered finish offering a modern look and a dark grey hue that works perfectly with the color palette. The kitchen island also houses an RCS 30-inch grill and fridge.
The seating area includes a sectional couch, coffee table, two swivel chairs and two ottomans - all from Restoration Hardware.
"We used Restoration Hardware's Biscayne sectional, swivel chairs and ottomans in gray, with textured linen weave in Sand and cushions and peacock accent pillows in gray," says Lisha. The coffee table is made of solid teak with a concrete top - as is the matching side table.
"We added a console table, also in teak, behind the sofa. And for accents, we added three Amalfi lanterns from Restoration Hardware in weathered zinc."
A Sunbrella® Heathered area rug (in Gray) was added to anchor the space and visually tie it together.
"The space as a whole leans towards a transitional style, in that it has many traditional cozy comforts and colors, but the furniture gives it a more contemporary look," says Lisha. "The idea from the beginning was to marry these two styles, as our clients wanted a look that would not age and be in vogue for years to come."
On the exterior, you can see how we worked to make the addition blend with the existing home - matching the shingles and stucco and continuing the landscaping.
3D graphic renderings and a virtual video tour allowed the clients to know exactly what the space would look like beforehand.
"It takes a lot of the guesswork out of the process," says Outdoor Homescapes' graphic designer, Kristy Buell Franks. "Floor plans and elevation drawings are good for giving an idea of the overall scope of the project, but it's the 3D renderings that really show what the space is going to look like."
The 3D graphics and video tours also help immensely when choosing finishing materials and furniture, she says: "The clients' choices can be put into the design to allow the clients to see how the materials will work with the existing materials on the house and how the furniture will look in the space."
What do you like about this space? Post a comment and let us know!
Patii e Portici contemporanei - Foto e idee
9
