Patii e Portici contemporanei - Foto e idee
Ordina per:Popolari oggi
1 - 20 di 340 foto
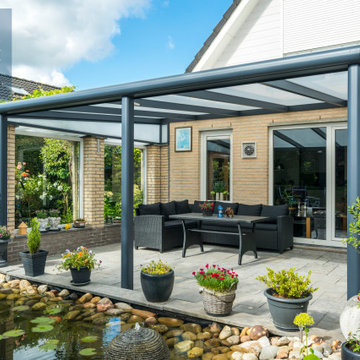
360DC are an official Deponti Dealer, and supply and install a range of specialist Aluminium Verandas and Glasshouses for gardens of distinction at great value and quality.
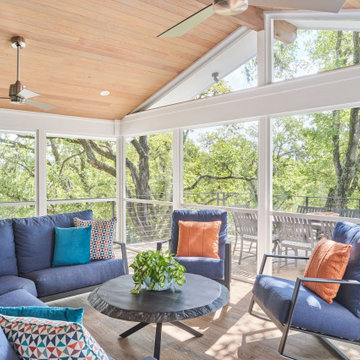
Photo by Ryan Davis of CG&S
Esempio di un portico minimal di medie dimensioni e dietro casa con un portico chiuso, un tetto a sbalzo e parapetto in metallo
Esempio di un portico minimal di medie dimensioni e dietro casa con un portico chiuso, un tetto a sbalzo e parapetto in metallo

#thevrindavanproject
ranjeet.mukherjee@gmail.com thevrindavanproject@gmail.com
https://www.facebook.com/The.Vrindavan.Project

Foto di un portico minimal di medie dimensioni e davanti casa con pavimentazioni in mattoni, un tetto a sbalzo e parapetto in metallo

Convert the existing deck to a new indoor / outdoor space with retractable EZ Breeze windows for full enclosure, cable railing system for minimal view obstruction and space saving spiral staircase, fireplace for ambiance and cooler nights with LVP floor for worry and bug free entertainment
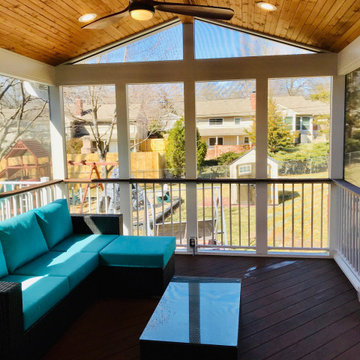
Archadeck of Kansas City screened porches are the ultimate staycation destination. Screened porches are a fantastic investment in the way you enjoy your home - perfect for entertaining or family time.
This screened porch features:
✅ Low-maintenance deck flooring
✅ Tongue and groove ceiling finish
✅ Tongue and groove TV wall
✅ Attached deck with gate
Ready to discuss your new screened porch and deck design? Call Archadeck of Kansas City at (913) 851-3325 to schedule your custom design consultation.
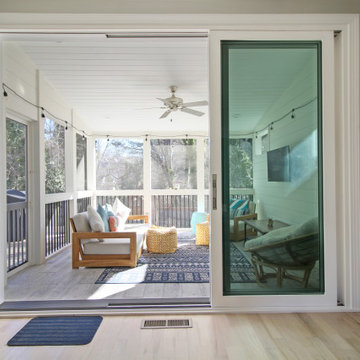
Esempio di un portico design di medie dimensioni e dietro casa con un portico chiuso, un tetto a sbalzo e parapetto in legno
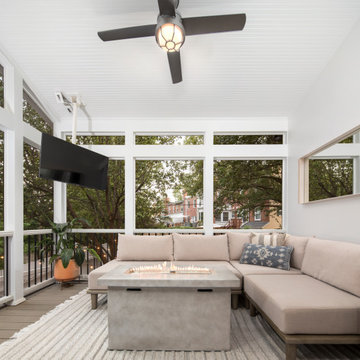
This homeowner came to us with a design for a screen porch to create a comfortable space for family and entertaining. We helped finalize materials and details, including French doors to the porch, Trex decking, low-maintenance trim, siding, and decking, and a new full-light side door that leads to stairs to access the backyard. The porch also features a beadboard ceiling, gas firepit, and a ceiling fan. Our master electrician also recommended LED tape lighting under each tread nosing for brightly lit stairs.
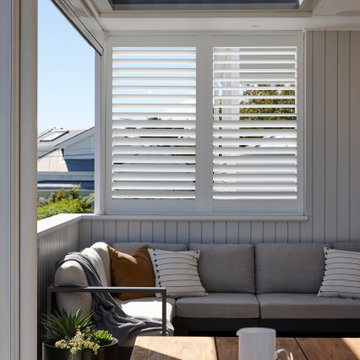
Foto di un piccolo portico design nel cortile laterale con un portico chiuso, pedane, un tetto a sbalzo e parapetto in legno
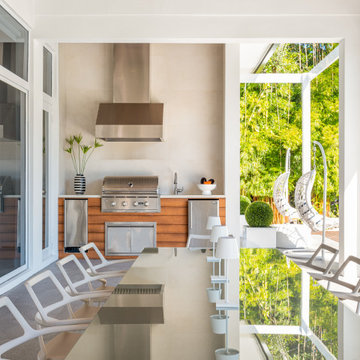
Modern Outdoor Dining Table for 10, BBQ Area, Hanging Chairs overlooking the beautiful landscaping.
Ispirazione per un grande portico design dietro casa con lastre di cemento, un tetto a sbalzo e parapetto in vetro
Ispirazione per un grande portico design dietro casa con lastre di cemento, un tetto a sbalzo e parapetto in vetro
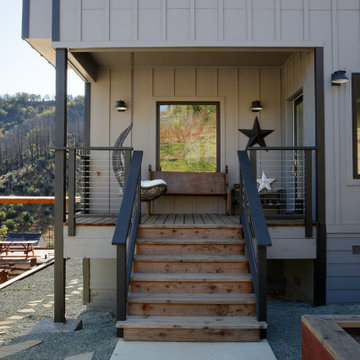
Ispirazione per un portico design di medie dimensioni e davanti casa con parapetto in materiali misti
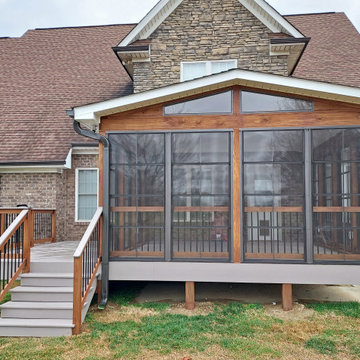
This screened in porch design features EZE-Breeze vinyl windows, which creates a fantastic multi-season room. On warm days, the windows can be lifted to 75% open to allow cooling breezes inside. Fixed gable windows bring more warming sunlight into the space, perfect for use on cool spring and fall days. This project also features a low-maintenance TimberTech AZEK deck to accommodate grilling or additional seating. A custom wood, composite and aluminum hybrid railing design is featured throughout the space.
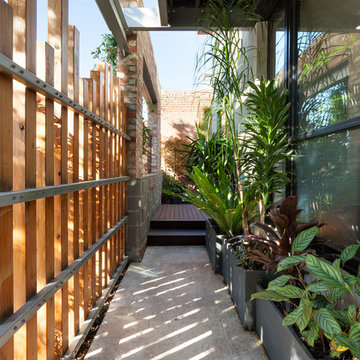
Photo Credit: Shania Shegedyn
Immagine di un portico contemporaneo nel cortile laterale e di medie dimensioni con piastrelle, un tetto a sbalzo e parapetto in legno
Immagine di un portico contemporaneo nel cortile laterale e di medie dimensioni con piastrelle, un tetto a sbalzo e parapetto in legno
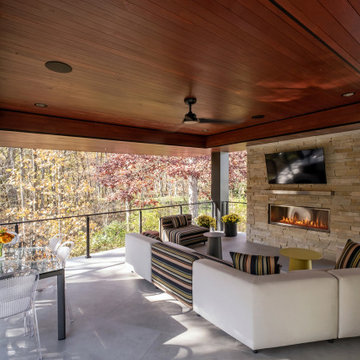
The house was designed on a large curve terminating at an outdoor covered entertaining space complete with a gas fireplace.
Immagine di un portico minimal di medie dimensioni e dietro casa con un caminetto, piastrelle, un tetto a sbalzo e parapetto in cavi
Immagine di un portico minimal di medie dimensioni e dietro casa con un caminetto, piastrelle, un tetto a sbalzo e parapetto in cavi
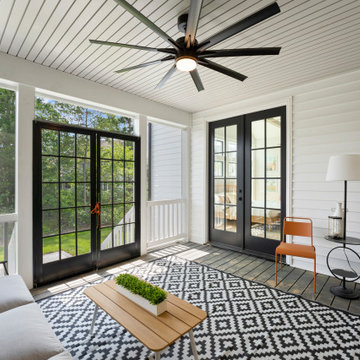
Foto di un portico minimal di medie dimensioni e dietro casa con un portico chiuso e un tetto a sbalzo
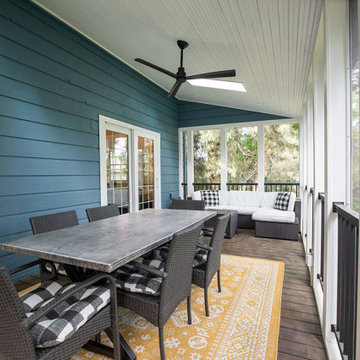
The renovation of the screen porch included the installation of low-maintenance decking, code-compliant railings, new screens, and enhanced lighting features, resulting in a safe, revitalized space that is inviting for people to use throughout the summer.
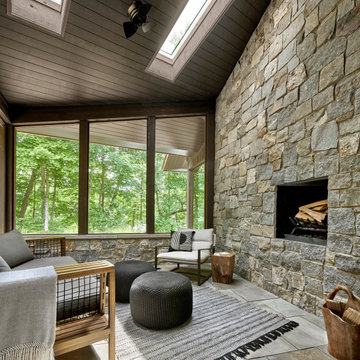
A small porch is tucked between the house's oversized granite chminey and the guest bedroom wing. Skylights bring in light flitered by the tree canopy.
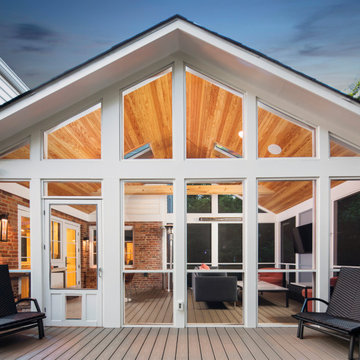
Idee per un portico design dietro casa con pedane, un tetto a sbalzo, parapetto in legno e un portico chiuso
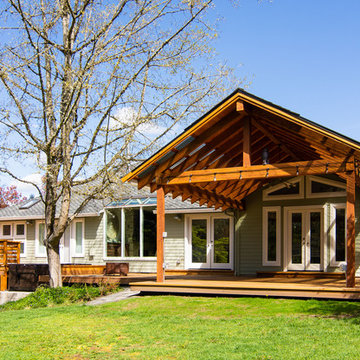
This complete home remodel was complete by taking the early 1990's home and bringing it into the new century with opening up interior walls between the kitchen, dining, and living space, remodeling the living room/fireplace kitchen, guest bathroom, creating a new master bedroom/bathroom floor plan, and creating an outdoor space for any sized party!
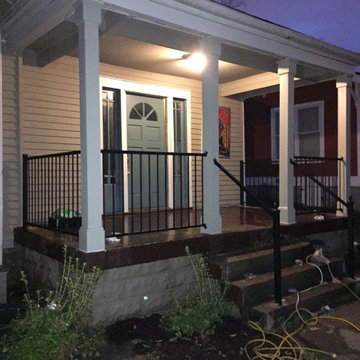
Not completely cleaned up, but you get the idea of the finished project. Rails were fabricated by a local welder.
Ispirazione per un portico design con parapetto in metallo
Ispirazione per un portico design con parapetto in metallo
Patii e Portici contemporanei - Foto e idee
1