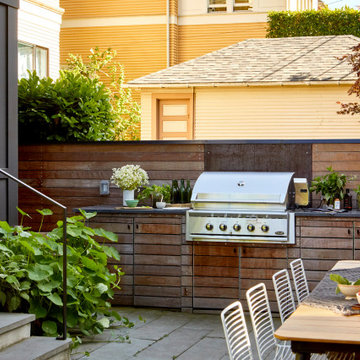Patii e Portici contemporanei neri - Foto e idee
Filtra anche per:
Budget
Ordina per:Popolari oggi
1 - 20 di 12.353 foto
1 di 3
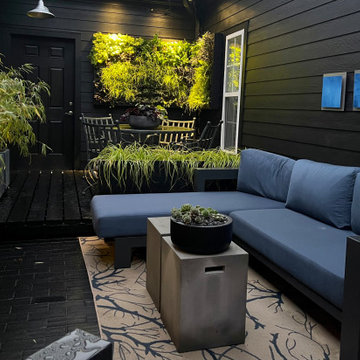
The walls and brick flooring were painted black, which made the space feel larger. Vibrant blues in squares and rectangles were added to mimic the sky and pull it down visually to ground level. A step-up deck was built to separate the dining area from the seating area. The planter filled with 'Everillo' carex further divides the spaces. A living wall was added to create an immersive garden experience.

In a wooded area of Lafayette, a mid-century home was re-imagined for a graphic designer and kindergarten teacher couple and their three children. A major new design feature is a high ceiling great room that wraps from the front to the back yard, turning a corner at the kitchen and ending at the family room fireplace. This room was designed with a high flat roof to work in conjunction with existing roof forms to create a unified whole, and raise interior ceiling heights from eight to over ten feet. All new lighting and large floor to ceiling Fleetwood aluminum windows expand views of the trees beyond.
The existing home was enlarged by 700 square feet with a small exterior addition enlarging the kitchen over an existing deck, and a larger amount by excavating out crawlspace at the garage level to create a new home office with full bath, and separate laundry utility room. The remodeled residence became 3,847 square feet in total area including the garage.
Exterior curb appeal was improved with all new Fleetwood windows, stained wood siding and stucco. New steel railing and concrete steps lead up to the front entry. Front and rear yard new landscape design by Huettl Landscape Architecture dramatically alters the site. New planting was added at the front yard with landscape lighting and modern concrete pavers and the rear yard has multiple decks for family gatherings with the focal point a concrete conversation circle with central fire feature.
Everything revolves around the corner kitchen, large windows to the backyard, quartz countertops and cabinetry in painted and walnut finishes. The homeowners enjoyed the process of selecting Heath Tile for the kitchen backsplash and white oval tiles at the family room fireplace. Black brick tiles by Fireclay were used on the living room hearth. The kitchen flows into the family room all with views to the beautifully landscaped yards.
The primary suite has a built-in window seat with large windows overlooking the garden, walnut cabinetry in a skylit walk-in closet, and a large dramatic skylight bouncing light into the shower. The kid’s bath also has a skylight slot with light angling downward over double sinks. More colorful tile shows up in these spaces, as does a geometric patterned tile in the downstairs office bath shower.
The large yard is taken full advantage of with concrete paved walkways, stairs and firepit circle. New retaining walls in the rear yard helped to add more level usable outdoor space, with wood slats to visually blend them into the overall design.
The end result is a beautiful transformation of a mid-century home, that both captures the client’s personalities and elevates the house into the modern age.
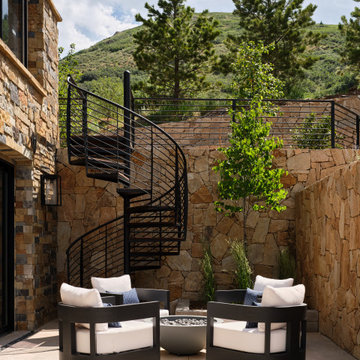
This lovely Mountain Modern Home in Littleton, Colorado is perched at the top of a hill, allowing for beautiful views of Chatfield Reservoir and the foothills of the Rocky Mountains. The pink and orange sunsets viewed from the front of this home are breathtaking. Our team custom designed the large pivoting front door and sized it at an impressive 5' x 9' to fit properly with the scale of this expansive home. We thoughtfully selected the streamlined rustic exterior materials and the sleek black framed windows to complement the home's modern exterior architecture. Wild grasses and native plantings, selected by the landscape architect, complete the exterior. Our team worked closely with the builder and the landscape architect to create a cohesive mix of stunning native materials and finishes. Stone retaining walls allow for a charming walk-out basement patio on the side of the home. The lower-level patio area connects to the upper backyard pool area with a custom iron spiral staircase. The lower-level patio features an inviting seating area that looks as if it was plucked directly from the Italian countryside. A round stone firepit in the middle of this seating area provides warmth and ambiance on chilly nights.
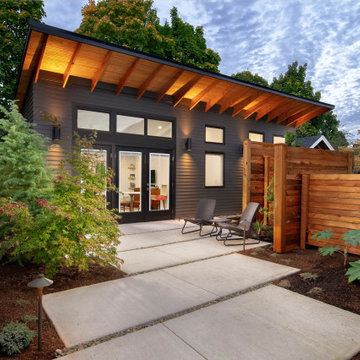
The ADU is tucked into the backyard with a private landscaped garden and hang out space.
Immagine di un piccolo patio o portico minimal davanti casa con lastre di cemento e un tetto a sbalzo
Immagine di un piccolo patio o portico minimal davanti casa con lastre di cemento e un tetto a sbalzo

Immagine di un patio o portico contemporaneo dietro casa con pavimentazioni in pietra naturale e un tetto a sbalzo
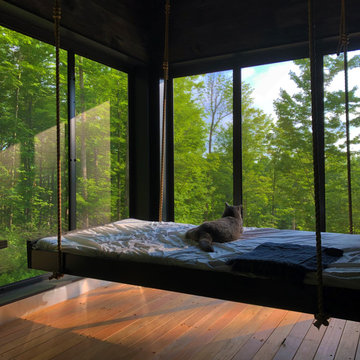
This 26' x9' screened porch is suuronded by nature.
Ippe decking with complete wataer-proofing and drain is installed below. Abundant cross ventilation during summer, keeping the bugs out.
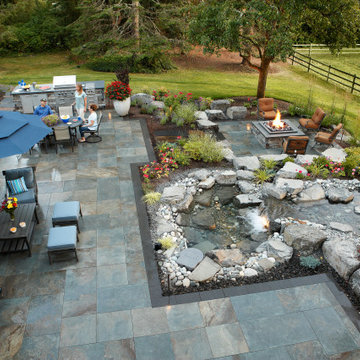
An aerial view of the project reveals details in the multiple types of plants, rock and elements. Bright spots of color from perennials accent the large water feature, fireplace and outdoor living spaces.
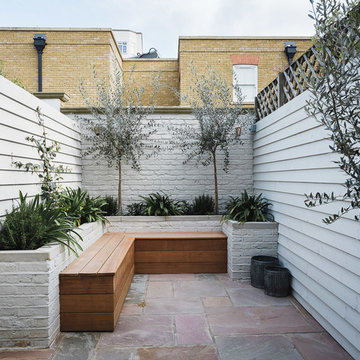
Ispirazione per un patio o portico minimal dietro casa con nessuna copertura
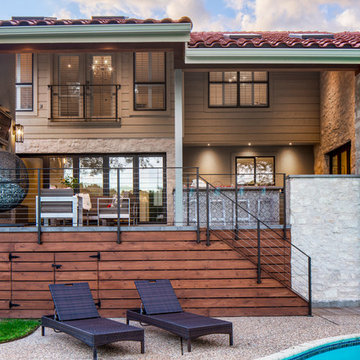
Photo by Tre Dunham
Immagine di un portico design di medie dimensioni e dietro casa con un tetto a sbalzo
Immagine di un portico design di medie dimensioni e dietro casa con un tetto a sbalzo
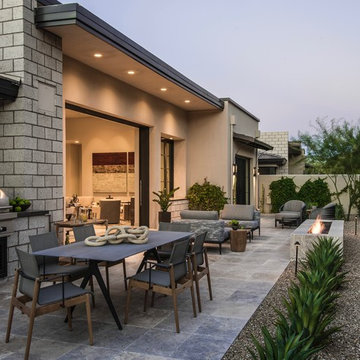
outdoor barbecue, fire feature, modern landscaping
Ispirazione per un grande patio o portico design dietro casa con un focolare, pavimentazioni in pietra naturale e nessuna copertura
Ispirazione per un grande patio o portico design dietro casa con un focolare, pavimentazioni in pietra naturale e nessuna copertura
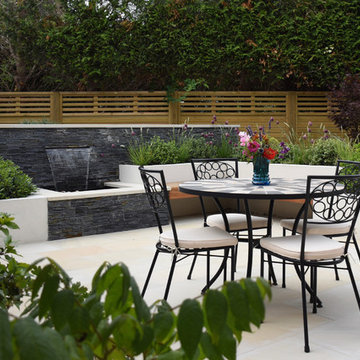
Ispirazione per un patio o portico design di medie dimensioni e dietro casa con fontane, pavimentazioni in pietra naturale e nessuna copertura
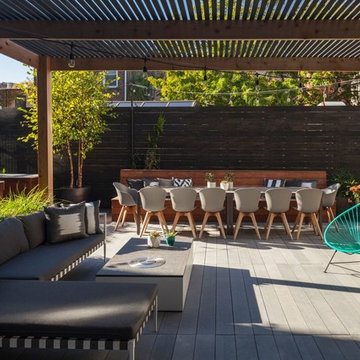
Foto di un grande patio o portico contemporaneo dietro casa con pedane e un gazebo o capanno
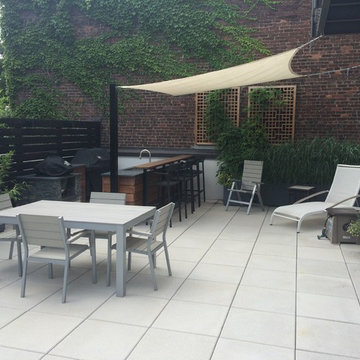
Ispirazione per un patio o portico minimal di medie dimensioni e in cortile con nessuna copertura e piastrelle
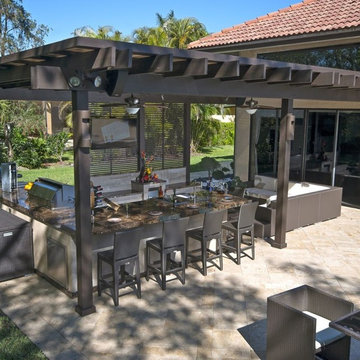
Ispirazione per un grande patio o portico contemporaneo dietro casa con cemento stampato e un tetto a sbalzo
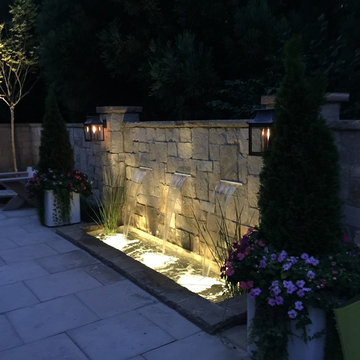
These clients had a small back yard. They wanted to maximize the space for entertaining and relaxing. We created a walled courtyard with veneer limestone walls, a three fountain wall water feature, and a fire feature. It's lit at night with gas lanterns, which are from New Orleans.
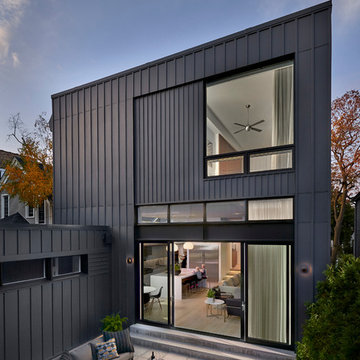
The raised back patio is just two steps down from the great room/kitchen. On the left is the mudroom which links the house to the garage and home theater. Just out of view is an outdoor fireplace.
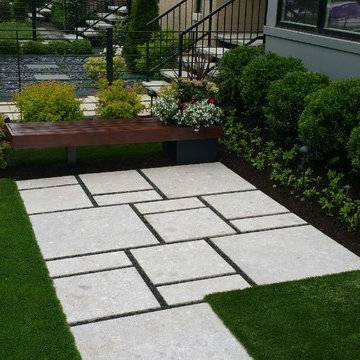
Don't let the name fool you. We took this once drab front yard into the envy of the row home block. We only had a week to do this front prior to starting a rather large project but finished it all with a bit of Chicago style. This row home block consisted of the exact same lot sizes and layout for all the home. So we were determined to create something a little different so to stand out form the rest of the pack. This project contains a custom designed floating ipe bench wrapped around one of our stand alone self watering planters. inlay porcelain tile surrounded by Mexican pebbles shows the distinct pattern with defining colors and made this Chi-town hustle project a fun one. We also enjoyed collaboration with the homeowners as this space will be enjoyed for many years to come.
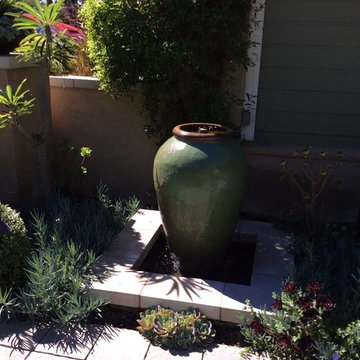
Outdoor water fountain water feature by Matt Agostino
Idee per un piccolo patio o portico minimal dietro casa con fontane, pavimentazioni in cemento e nessuna copertura
Idee per un piccolo patio o portico minimal dietro casa con fontane, pavimentazioni in cemento e nessuna copertura
Patii e Portici contemporanei neri - Foto e idee
1
