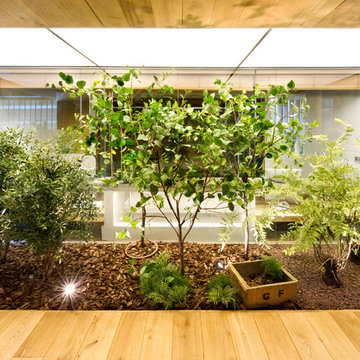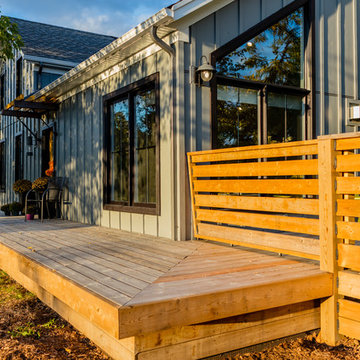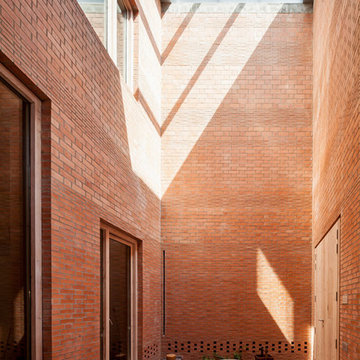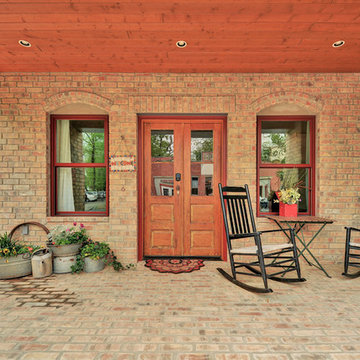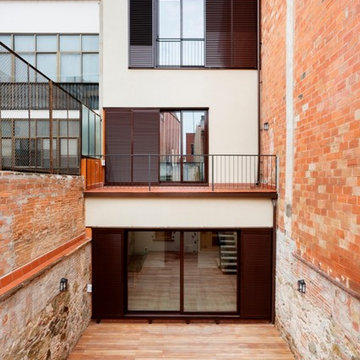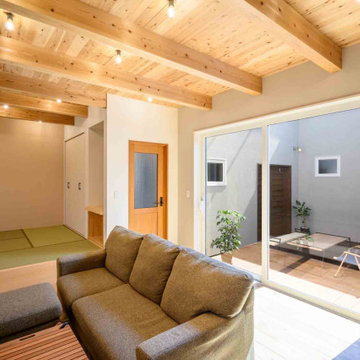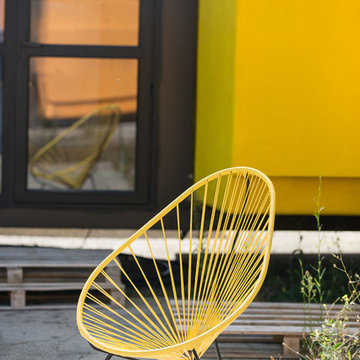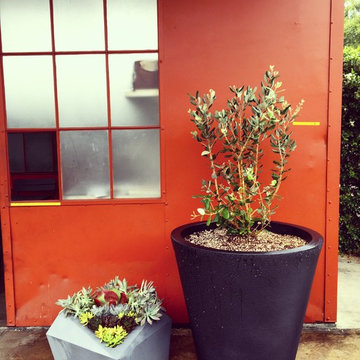Patii e Portici industriali arancioni - Foto e idee
Filtra anche per:
Budget
Ordina per:Popolari oggi
1 - 20 di 36 foto
1 di 3
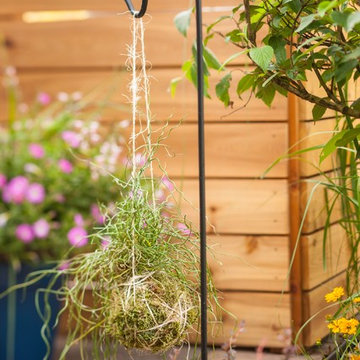
Foto di un piccolo patio o portico industriale dietro casa con pavimentazioni in mattoni
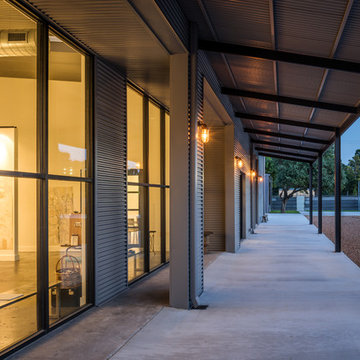
This project encompasses the renovation of two aging metal warehouses located on an acre just North of the 610 loop. The larger warehouse, previously an auto body shop, measures 6000 square feet and will contain a residence, art studio, and garage. A light well puncturing the middle of the main residence brightens the core of the deep building. The over-sized roof opening washes light down three masonry walls that define the light well and divide the public and private realms of the residence. The interior of the light well is conceived as a serene place of reflection while providing ample natural light into the Master Bedroom. Large windows infill the previous garage door openings and are shaded by a generous steel canopy as well as a new evergreen tree court to the west. Adjacent, a 1200 sf building is reconfigured for a guest or visiting artist residence and studio with a shared outdoor patio for entertaining. Photo by Peter Molick, Art by Karin Broker
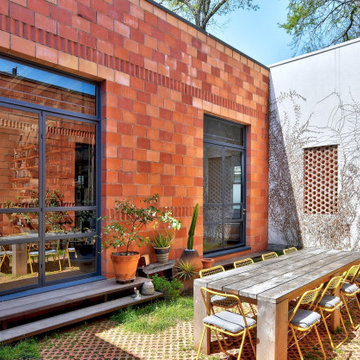
Idee per un patio o portico industriale con pavimentazioni in cemento e nessuna copertura
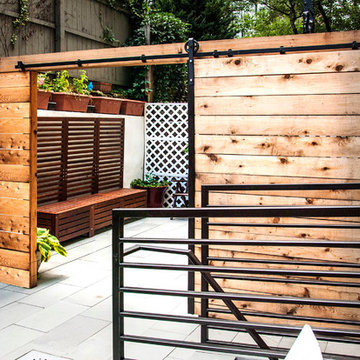
Otto Ruano
Idee per un grande patio o portico industriale in cortile con un giardino in vaso e nessuna copertura
Idee per un grande patio o portico industriale in cortile con un giardino in vaso e nessuna copertura
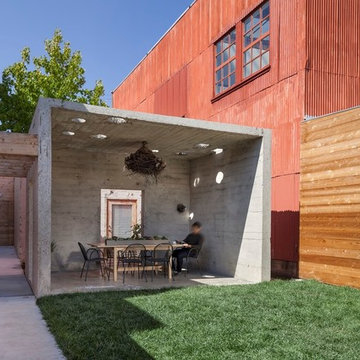
Reimagined as a quiet retreat on a mixed-use Mission block, this former munitions depot was transformed into a single-family residence by reworking existing forms. A bunker-like concrete structure was cut in half to form a covered patio that opens onto a new central courtyard. The residence behind was remodeled around a large central kitchen, with a combination skylight/hatch providing ample light and roof access. The multiple structures are tied together by untreated cedar siding, intended to gradually fade to grey to match the existing concrete and corrugated steel.
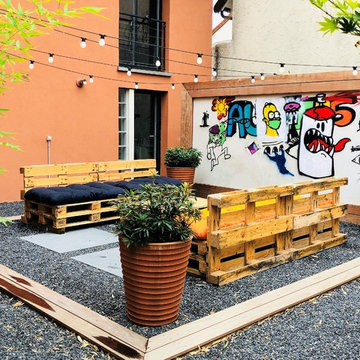
Florian Préault
Esempio di un piccolo patio o portico industriale in cortile
Esempio di un piccolo patio o portico industriale in cortile
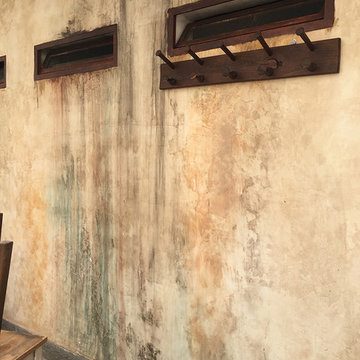
Pareti esterne dell'edificio decorate con pigmenti naturali per simulare un naturale invecchiamento degli esterni, come se realmente il sole, la pioggia e il tempo avessero rovinato le pareti esterne.
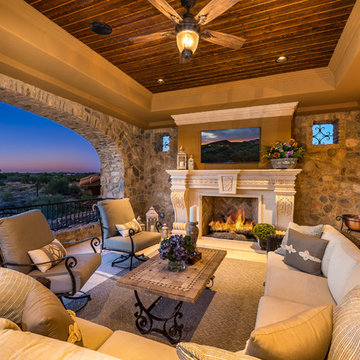
World Renowned Architecture Firm Fratantoni Design created this beautiful home! They design home plans for families all over the world in any size and style. They also have in-house Interior Designer Firm Fratantoni Interior Designers and world class Luxury Home Building Firm Fratantoni Luxury Estates! Hire one or all three companies to design and build and or remodel your home!
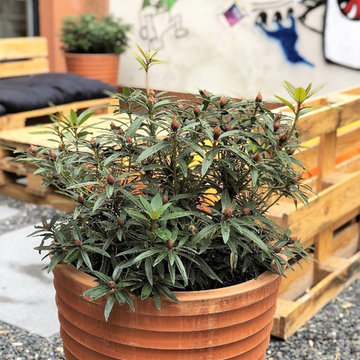
Florian Préault
Immagine di un piccolo patio o portico industriale in cortile
Immagine di un piccolo patio o portico industriale in cortile
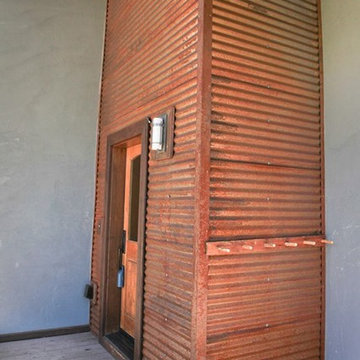
Idee per un piccolo portico industriale nel cortile laterale con pedane e un tetto a sbalzo
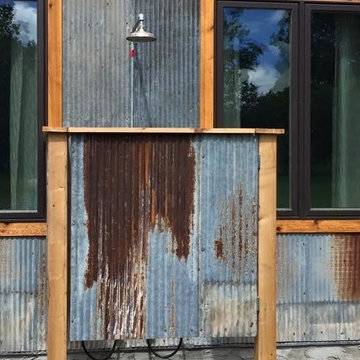
KM Interiors Outdoor shower done in recycled metal roof adding a bit of shabby to this chic styled home.
Idee per un piccolo patio o portico industriale
Idee per un piccolo patio o portico industriale
Patii e Portici industriali arancioni - Foto e idee
1

