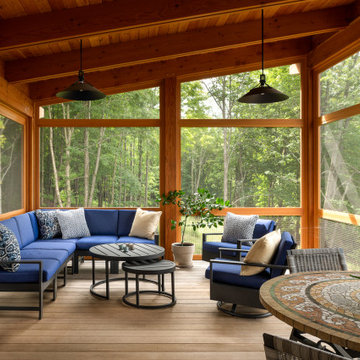Patii e Portici classici nel cortile laterale - Foto e idee
Filtra anche per:
Budget
Ordina per:Popolari oggi
1 - 20 di 2.707 foto
1 di 3
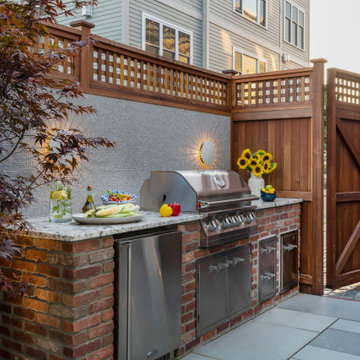
To create a colonial outdoor living space, we gut renovated this patio, incorporating heated bluestones, a custom traditional fireplace and bespoke furniture. The space was divided into three distinct zones for cooking, dining, and lounging. Firing up the built-in gas grill or a relaxing by the fireplace, this space brings the inside out.
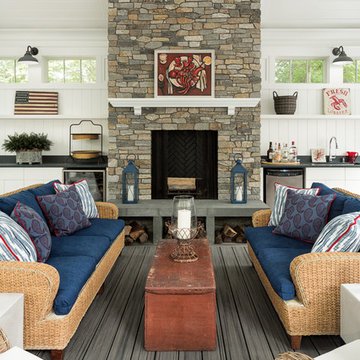
The attached porch, connected by a catwalk, allows for extended family to gather and relax.While the porch is open to the elements outside, it still offers amenities such as a wet bar and living room features. There is a series of white storage benches on wheels that allow the room to be easily reconfigured. Seen in this photo, you can note the designer and owners attention to materials that were selected to guard against all elements.
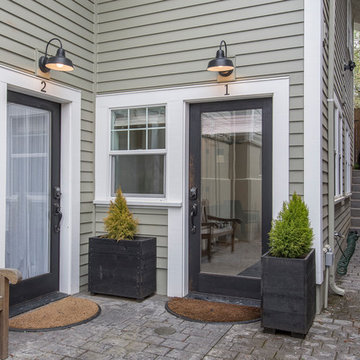
Ispirazione per un patio o portico tradizionale di medie dimensioni e nel cortile laterale con un focolare, pavimentazioni in cemento e nessuna copertura
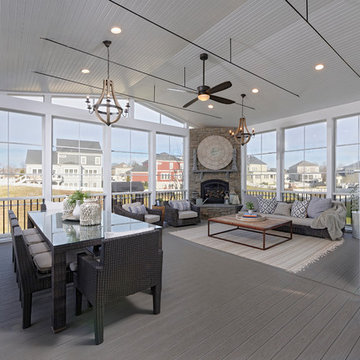
Foto di un portico classico nel cortile laterale con un portico chiuso, pedane e un tetto a sbalzo
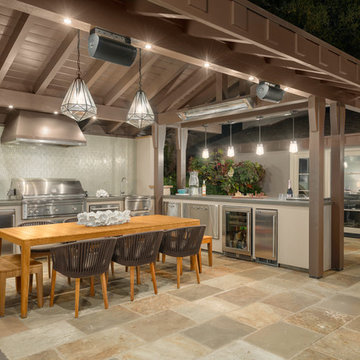
Designed to compliment the existing single story home in a densely wooded setting, this Pool Cabana serves as outdoor kitchen, dining, bar, bathroom/changing room, and storage. Photos by Ross Pushinaitus.
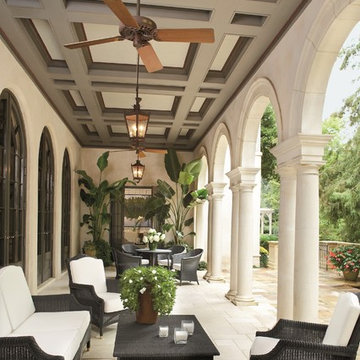
Immagine di un grande patio o portico tradizionale nel cortile laterale con un tetto a sbalzo e piastrelle
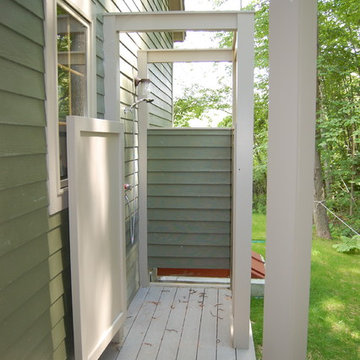
Immagine di un patio o portico tradizionale di medie dimensioni e nel cortile laterale con pedane e un tetto a sbalzo
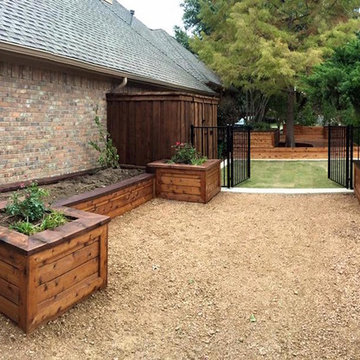
Ispirazione per un grande patio o portico chic nel cortile laterale con un giardino in vaso, graniglia di granito e nessuna copertura
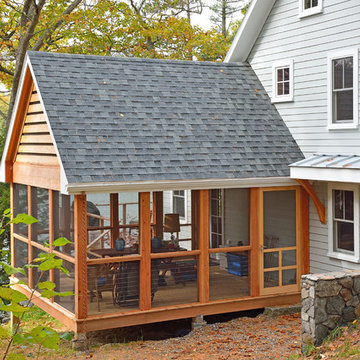
This family can enjoy their water views from both the screened in porch and outside deck, enclosed with stainless steel railings.
Esempio di un grande portico chic nel cortile laterale con un portico chiuso e un tetto a sbalzo
Esempio di un grande portico chic nel cortile laterale con un portico chiuso e un tetto a sbalzo
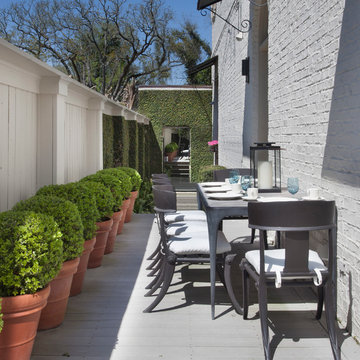
CHAD CHENIER PHOTOGRAPHY
Foto di un patio o portico tradizionale nel cortile laterale con pedane e nessuna copertura
Foto di un patio o portico tradizionale nel cortile laterale con pedane e nessuna copertura
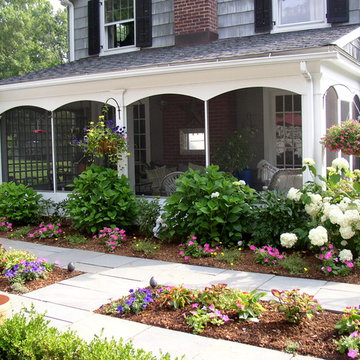
Todd Russell
Foto di un portico classico nel cortile laterale con un portico chiuso
Foto di un portico classico nel cortile laterale con un portico chiuso
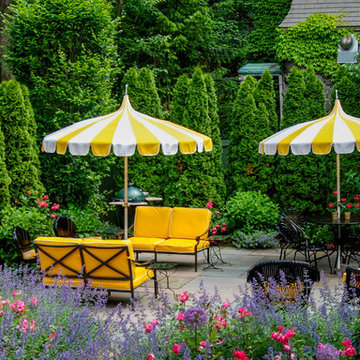
The bluestone patio was screened from the neighbors with a wall of arborvitae. Lush perennial gardens provide flower cutting opportunities and color to offset the green wall.

A busy Redwood City family wanted a space to enjoy their family and friends and this Napa Style outdoor living space is exactly what they had in mind.
Bernard Andre Photography
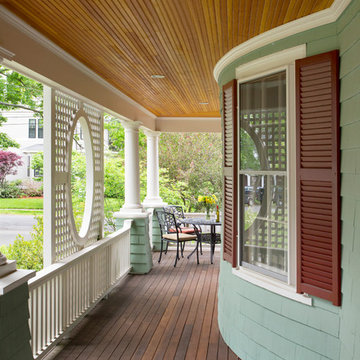
Situated in a neighborhood of grand Victorians, this shingled Foursquare home seemed like a bit of a wallflower with its plain façade. The homeowner came to Cummings Architects hoping for a design that would add some character and make the house feel more a part of the neighborhood.
The answer was an expansive porch that runs along the front façade and down the length of one side, providing a beautiful new entrance, lots of outdoor living space, and more than enough charm to transform the home’s entire personality. Designed to coordinate seamlessly with the streetscape, the porch includes many custom details including perfectly proportioned double columns positioned on handmade piers of tiered shingles, mahogany decking, and a fir beaded ceiling laid in a pattern designed specifically to complement the covered porch layout. Custom designed and built handrails bridge the gap between the supporting piers, adding a subtle sense of shape and movement to the wrap around style.
Other details like the crown molding integrate beautifully with the architectural style of the home, making the porch look like it’s always been there. No longer the wallflower, this house is now a lovely beauty that looks right at home among its majestic neighbors.
Photo by Eric Roth
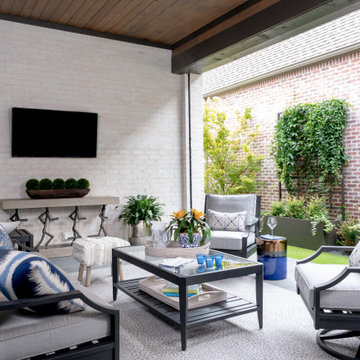
Idee per un patio o portico tradizionale di medie dimensioni e nel cortile laterale con cemento stampato e un tetto a sbalzo
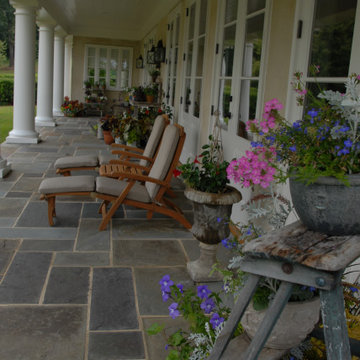
Foto di un grande portico tradizionale nel cortile laterale con pavimentazioni in pietra naturale e un tetto a sbalzo
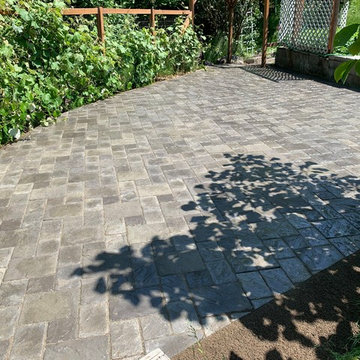
Idee per un patio o portico chic di medie dimensioni e nel cortile laterale con pavimentazioni in cemento e nessuna copertura
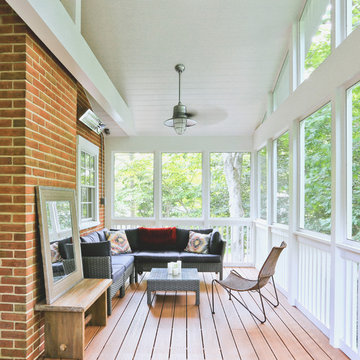
FineCraft Contractors, Inc.
Warwick Photography
Ispirazione per un piccolo portico classico nel cortile laterale con un portico chiuso, pedane e un tetto a sbalzo
Ispirazione per un piccolo portico classico nel cortile laterale con un portico chiuso, pedane e un tetto a sbalzo
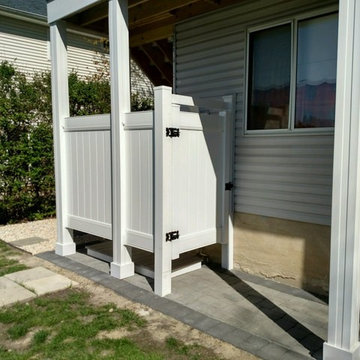
Foto di un patio o portico tradizionale di medie dimensioni e nel cortile laterale con pavimentazioni in cemento e nessuna copertura
Patii e Portici classici nel cortile laterale - Foto e idee
1
