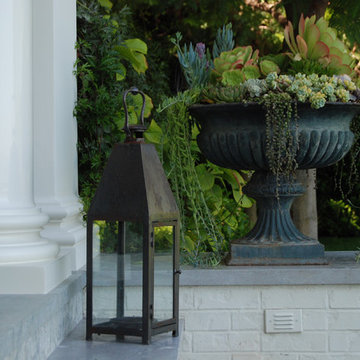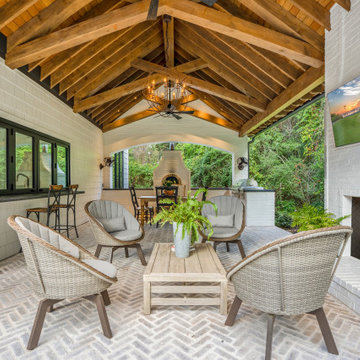Patii e Portici classici nel cortile laterale - Foto e idee
Filtra anche per:
Budget
Ordina per:Popolari oggi
121 - 140 di 2.707 foto
1 di 3
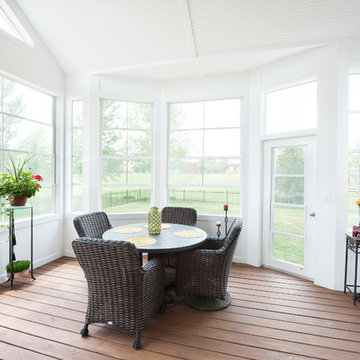
Screened Porch, Eze Breeze Windows, Beadboard Ceiling, Bay Window
Foto di un grande portico tradizionale nel cortile laterale con un portico chiuso, pedane e un tetto a sbalzo
Foto di un grande portico tradizionale nel cortile laterale con un portico chiuso, pedane e un tetto a sbalzo
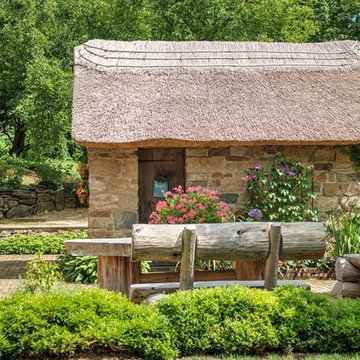
Photographer: Kevin Colquhoun
Immagine di un grande patio o portico classico nel cortile laterale con pavimentazioni in pietra naturale
Immagine di un grande patio o portico classico nel cortile laterale con pavimentazioni in pietra naturale
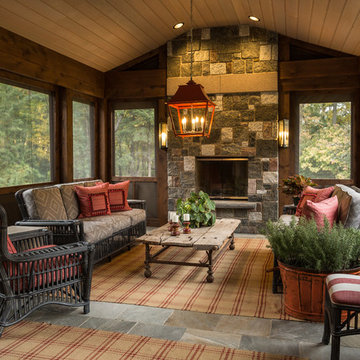
Lowell Custom Homes, Lake Geneva, WI., Screened in porch with stained plank paneling on the ceiling and walls with a large stone fireplace and lantern lighting above the seating area. Recessed and sconce lighting supplement the natural light and large screened windows provide a cross breeze.
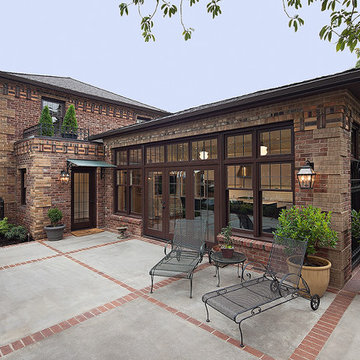
A brick artisan was hired to match the ornate pattern of the original house. We reused as much as we could from the demolition and filled in with reclaimed bricks of a similar age.
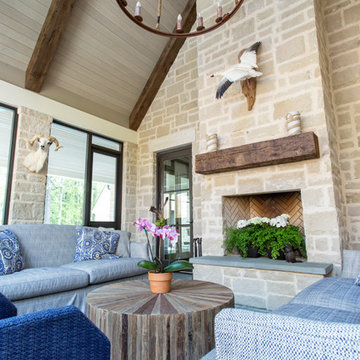
Porch living at its finest! Beautiful stone work and ruff hewn beams.
Jon Cook High 5 Photography
Immagine di un grande portico classico nel cortile laterale con un focolare e pavimentazioni in pietra naturale
Immagine di un grande portico classico nel cortile laterale con un focolare e pavimentazioni in pietra naturale
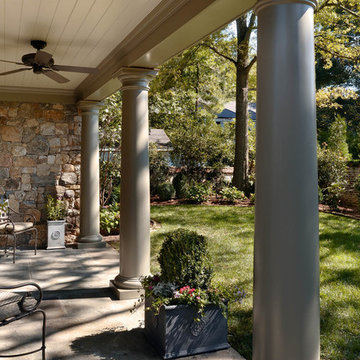
Esempio di un grande portico tradizionale nel cortile laterale con fontane, pavimentazioni in pietra naturale e un tetto a sbalzo
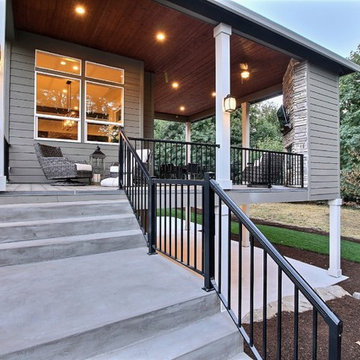
Paint by Sherwin Williams
Body Color - Anonymous - SW 7046
Accent Color - Urban Bronze - SW 7048
Trim Color - Worldly Gray - SW 7043
Front Door Stain - Northwood Cabinets - Custom Truffle Stain
Exterior Stone by Eldorado Stone
Stone Product Rustic Ledge in Clearwater
Outdoor Fireplace by Heat & Glo
Live Edge Mantel by Outside The Box Woodworking
Doors by Western Pacific Building Materials
Windows by Milgard Windows & Doors
Window Product Style Line® Series
Window Supplier Troyco - Window & Door
Lighting by Destination Lighting
Garage Doors by NW Door
Decorative Timber Accents by Arrow Timber
Timber Accent Products Classic Series
LAP Siding by James Hardie USA
Fiber Cement Shakes by Nichiha USA
Construction Supplies via PROBuild
Landscaping by GRO Outdoor Living
Customized & Built by Cascade West Development
Photography by ExposioHDR Portland
Original Plans by Alan Mascord Design Associates
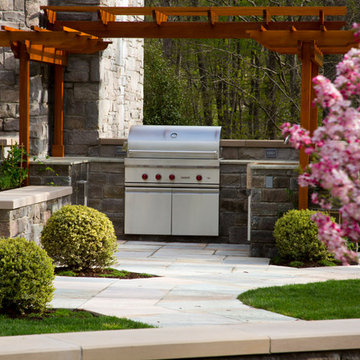
Idee per un ampio patio o portico classico nel cortile laterale con pavimentazioni in pietra naturale e una pergola
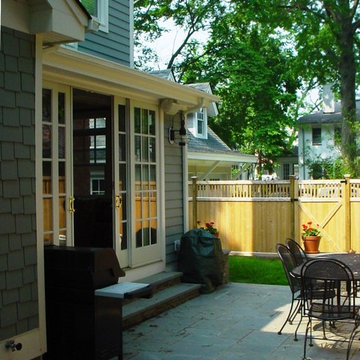
Esempio di un piccolo patio o portico chic nel cortile laterale con un focolare, pavimentazioni in pietra naturale e un tetto a sbalzo
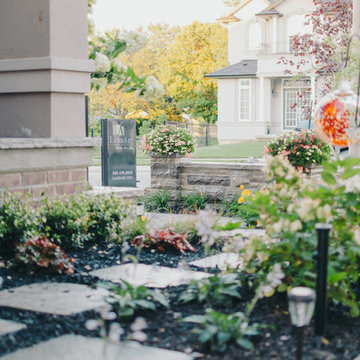
Front and side gardens with natural stone, flagstone stepping stones through the garden. A Wiarton natural stone accent wall is located at the front of the property.
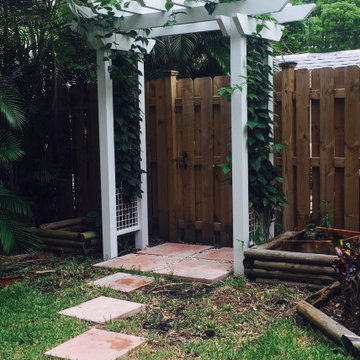
Custom Aluminum Arbor at Garden Entry
Immagine di un piccolo patio o portico chic nel cortile laterale con pavimentazioni in cemento e una pergola
Immagine di un piccolo patio o portico chic nel cortile laterale con pavimentazioni in cemento e una pergola
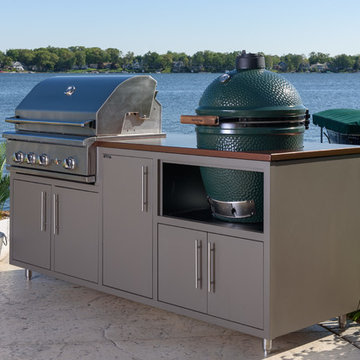
Esempio di un patio o portico tradizionale nel cortile laterale con cemento stampato e nessuna copertura
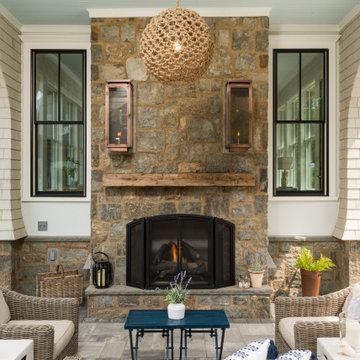
Idee per un patio o portico tradizionale nel cortile laterale con un caminetto, pavimentazioni in pietra naturale e un tetto a sbalzo
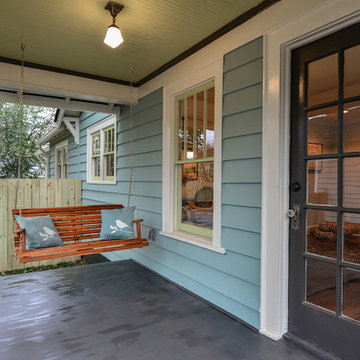
South side porch after renovation
Foto di un piccolo portico classico nel cortile laterale con un tetto a sbalzo
Foto di un piccolo portico classico nel cortile laterale con un tetto a sbalzo
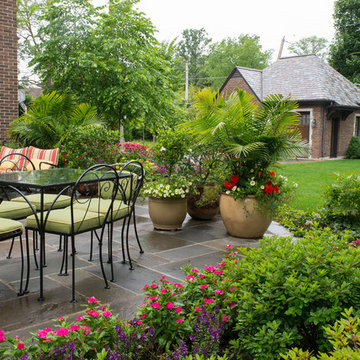
Immagine di un patio o portico tradizionale di medie dimensioni e nel cortile laterale con pavimentazioni in pietra naturale e nessuna copertura
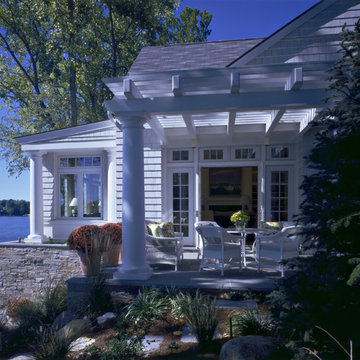
Side yard patio opens to lakeside views without obscuring interior views to lake, stepping down via a series of platforms to access waterfront/docks - Architecture: HAUS | Architecture - Construction: Stenz Construction - Photo: Greg Murphey Studios
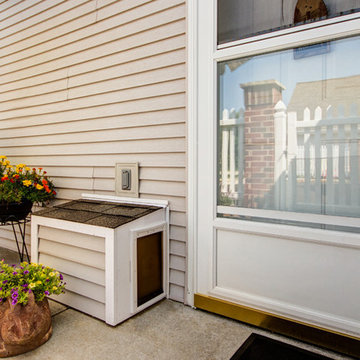
The third part of the project is about the new addition to the family who has added a new sense of fun and liveliness. They adopted a puppy and decided to install what we are calling the doggy tunnel. Working closely with our carpenter we designed and built the doggy tunnel starting in the entry closet, with a small box to fit the dog, through the wall to another box on the outside of the condo with doggy doors on each end and in the middle. Training has commenced and I heard the puppy is now using it and loving it. This makes it easier for both the homeowner and the dog.
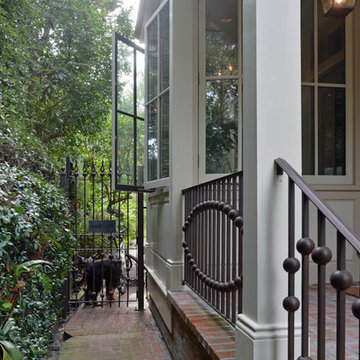
Idee per un piccolo patio o portico tradizionale nel cortile laterale con pavimentazioni in mattoni e nessuna copertura
Patii e Portici classici nel cortile laterale - Foto e idee
7
