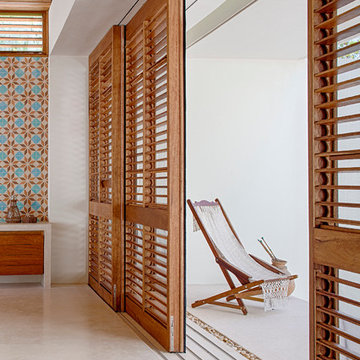Patii e Portici moderni nel cortile laterale - Foto e idee
Filtra anche per:
Budget
Ordina per:Popolari oggi
1 - 20 di 1.168 foto
1 di 3
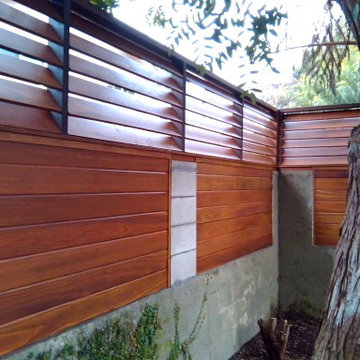
Redwood fence with louvers
Immagine di un patio o portico minimalista di medie dimensioni e nel cortile laterale
Immagine di un patio o portico minimalista di medie dimensioni e nel cortile laterale
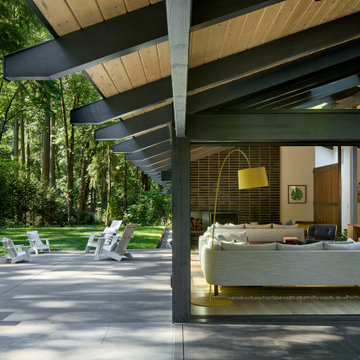
Ispirazione per un grande patio o portico moderno nel cortile laterale con un focolare, lastre di cemento e un tetto a sbalzo
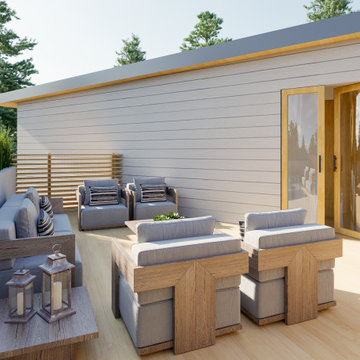
Esempio di un grande patio o portico moderno nel cortile laterale con pedane e nessuna copertura
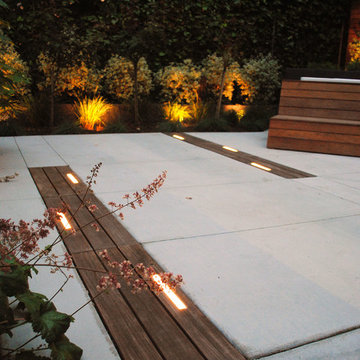
The hot tub patio is designed to provide flexible furnishing options. When open or unfurnished the ground plane details and lighting bring the space alive. This area can also accommodate chaise lounge chairs or larger dining assemblies. The plantings envelop and calm the space.

PixelProFoto
Esempio di un grande patio o portico minimalista nel cortile laterale con un caminetto, lastre di cemento e una pergola
Esempio di un grande patio o portico minimalista nel cortile laterale con un caminetto, lastre di cemento e una pergola

Esempio di un piccolo patio o portico minimalista nel cortile laterale con un focolare, un tetto a sbalzo e pavimentazioni in pietra naturale
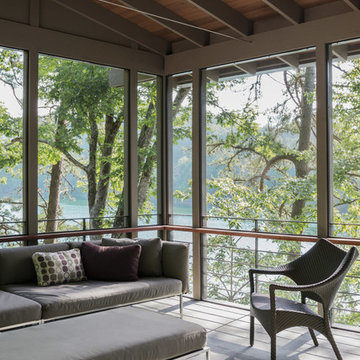
The Fontana Bridge residence is a mountain modern lake home located in the mountains of Swain County. The LEED Gold home is mountain modern house designed to integrate harmoniously with the surrounding Appalachian mountain setting. The understated exterior and the thoughtfully chosen neutral palette blend into the topography of the wooded hillside.
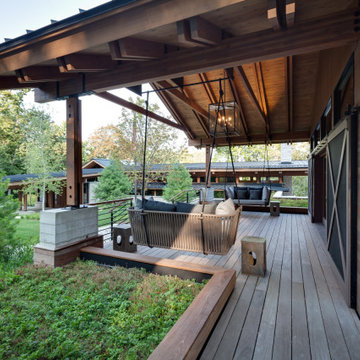
The owners requested a Private Resort that catered to their love for entertaining friends and family, a place where 2 people would feel just as comfortable as 42. Located on the western edge of a Wisconsin lake, the site provides a range of natural ecosystems from forest to prairie to water, allowing the building to have a more complex relationship with the lake - not merely creating large unencumbered views in that direction. The gently sloping site to the lake is atypical in many ways to most lakeside lots - as its main trajectory is not directly to the lake views - allowing for focus to be pushed in other directions such as a courtyard and into a nearby forest.
The biggest challenge was accommodating the large scale gathering spaces, while not overwhelming the natural setting with a single massive structure. Our solution was found in breaking down the scale of the project into digestible pieces and organizing them in a Camp-like collection of elements:
- Main Lodge: Providing the proper entry to the Camp and a Mess Hall
- Bunk House: A communal sleeping area and social space.
- Party Barn: An entertainment facility that opens directly on to a swimming pool & outdoor room.
- Guest Cottages: A series of smaller guest quarters.
- Private Quarters: The owners private space that directly links to the Main Lodge.
These elements are joined by a series green roof connectors, that merge with the landscape and allow the out buildings to retain their own identity. This Camp feel was further magnified through the materiality - specifically the use of Doug Fir, creating a modern Northwoods setting that is warm and inviting. The use of local limestone and poured concrete walls ground the buildings to the sloping site and serve as a cradle for the wood volumes that rest gently on them. The connections between these materials provided an opportunity to add a delicate reading to the spaces and re-enforce the camp aesthetic.
The oscillation between large communal spaces and private, intimate zones is explored on the interior and in the outdoor rooms. From the large courtyard to the private balcony - accommodating a variety of opportunities to engage the landscape was at the heart of the concept.
Overview
Chenequa, WI
Size
Total Finished Area: 9,543 sf
Completion Date
May 2013
Services
Architecture, Landscape Architecture, Interior Design
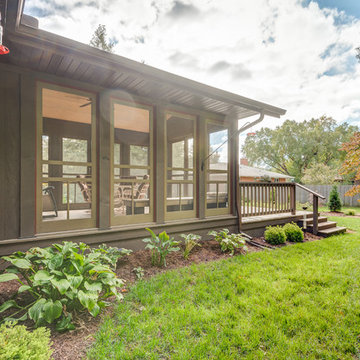
French doors open to cedar bead board ceilings that line a enclosed screened porch area. All natural materials, colors and textures are used to infuse nature and indoor living into one.
Buras Photography
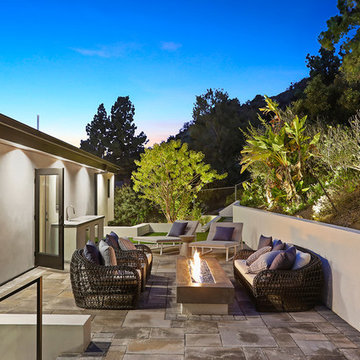
Master bedroom's private outdoor seating with linear fire pit and herb garden.
Immagine di un patio o portico moderno di medie dimensioni e nel cortile laterale con un focolare, pavimentazioni in pietra naturale e nessuna copertura
Immagine di un patio o portico moderno di medie dimensioni e nel cortile laterale con un focolare, pavimentazioni in pietra naturale e nessuna copertura
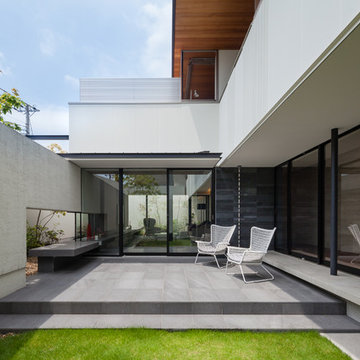
東灘の家 撮影:小川重雄
Idee per un patio o portico moderno nel cortile laterale con pavimentazioni in pietra naturale e nessuna copertura
Idee per un patio o portico moderno nel cortile laterale con pavimentazioni in pietra naturale e nessuna copertura
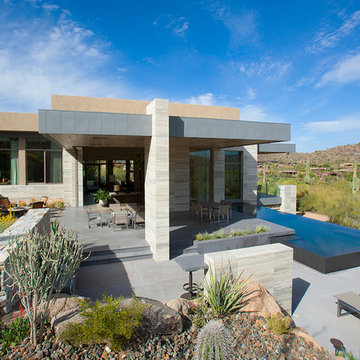
The primary goal for this project was to craft a modernist derivation of pueblo architecture. Set into a heavily laden boulder hillside, the design also reflects the nature of the stacked boulder formations. The site, located near local landmark Pinnacle Peak, offered breathtaking views which were largely upward, making proximity an issue. Maintaining southwest fenestration protection and maximizing views created the primary design constraint. The views are maximized with careful orientation, exacting overhangs, and wing wall locations. The overhangs intertwine and undulate with alternating materials stacking to reinforce the boulder strewn backdrop. The elegant material palette and siting allow for great harmony with the native desert.
The Elegant Modern at Estancia was the collaboration of many of the Valley's finest luxury home specialists. Interiors guru David Michael Miller contributed elegance and refinement in every detail. Landscape architect Russ Greey of Greey | Pickett contributed a landscape design that not only complimented the architecture, but nestled into the surrounding desert as if always a part of it. And contractor Manship Builders -- Jim Manship and project manager Mark Laidlaw -- brought precision and skill to the construction of what architect C.P. Drewett described as "a watch."
Project Details | Elegant Modern at Estancia
Architecture: CP Drewett, AIA, NCARB
Builder: Manship Builders, Carefree, AZ
Interiors: David Michael Miller, Scottsdale, AZ
Landscape: Greey | Pickett, Scottsdale, AZ
Photography: Dino Tonn, Scottsdale, AZ
Publications:
"On the Edge: The Rugged Desert Landscape Forms the Ideal Backdrop for an Estancia Home Distinguished by its Modernist Lines" Luxe Interiors + Design, Nov/Dec 2015.
Awards:
2015 PCBC Grand Award: Best Custom Home over 8,000 sq. ft.
2015 PCBC Award of Merit: Best Custom Home over 8,000 sq. ft.
The Nationals 2016 Silver Award: Best Architectural Design of a One of a Kind Home - Custom or Spec
2015 Excellence in Masonry Architectural Award - Merit Award
Photography: Dino Tonn
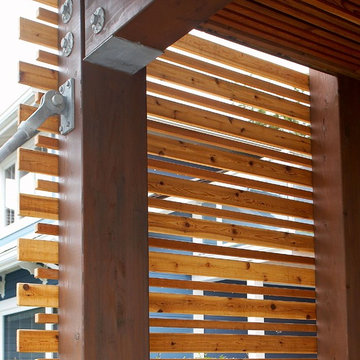
Wood privacy screen detail. Photography by Ian Gleadle.
Immagine di un portico minimalista di medie dimensioni e nel cortile laterale con un tetto a sbalzo
Immagine di un portico minimalista di medie dimensioni e nel cortile laterale con un tetto a sbalzo
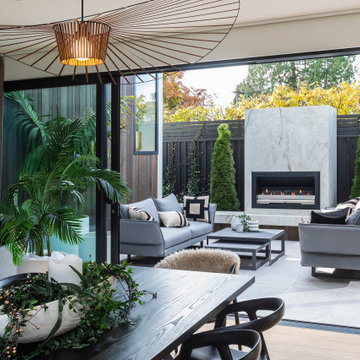
Esempio di un piccolo patio o portico minimalista nel cortile laterale con un caminetto, piastrelle e nessuna copertura
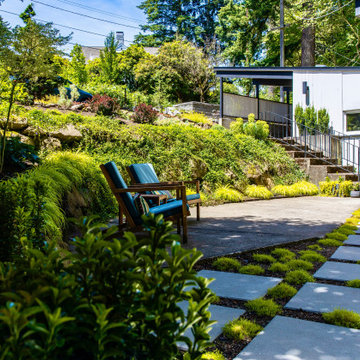
Chartreuse-colored foliage brightens the patio space and lush moss creates a velvety carpet underfoot. 2021
Foto di un piccolo patio o portico moderno nel cortile laterale con lastre di cemento
Foto di un piccolo patio o portico moderno nel cortile laterale con lastre di cemento
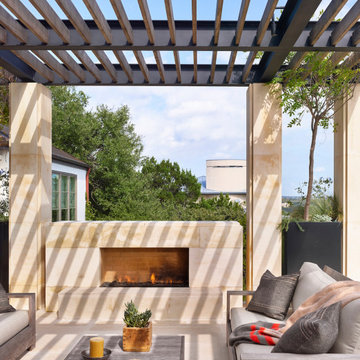
Immagine di un patio o portico minimalista di medie dimensioni e nel cortile laterale con un caminetto e una pergola
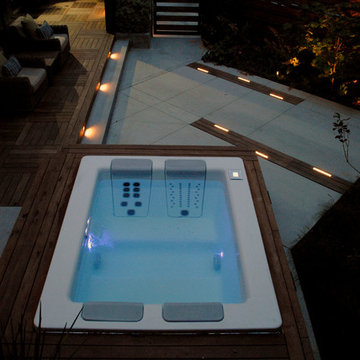
The hot tub patio is designed to provide flexible furnishing options. When open or unfurnished the ground plane details and lighting bring the space alive. This area can also accommodate chaise lounge chairs or larger dining assemblies. The plantings envelop and calm the space.
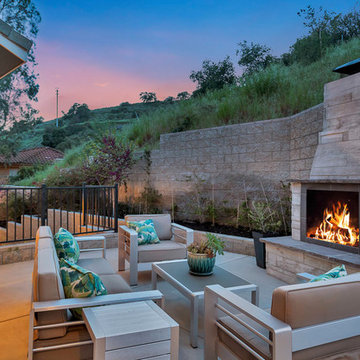
Idee per un patio o portico minimalista di medie dimensioni e nel cortile laterale con un caminetto, lastre di cemento e nessuna copertura
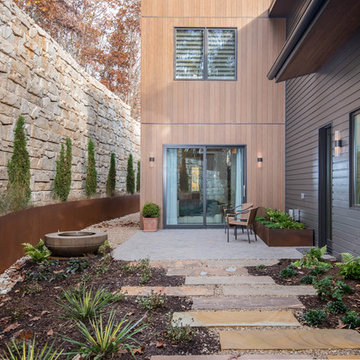
Idee per un patio o portico moderno di medie dimensioni e nel cortile laterale con nessuna copertura
Patii e Portici moderni nel cortile laterale - Foto e idee
1
