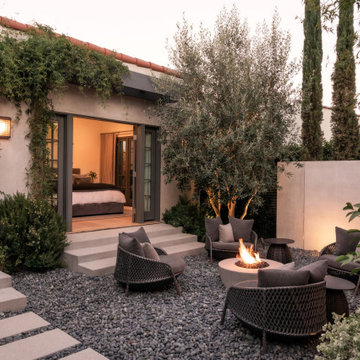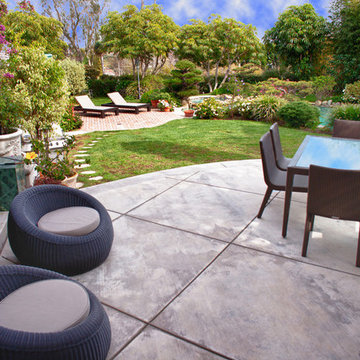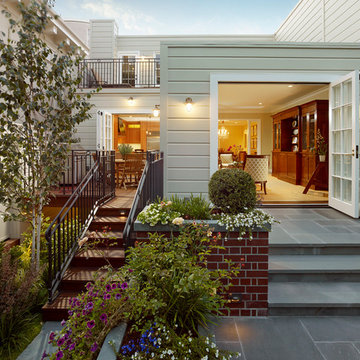Patii e Portici classici con scale - Foto e idee
Filtra anche per:
Budget
Ordina per:Popolari oggi
1 - 20 di 119 foto
1 di 3

A perfect addition to your outdoor living is a seating wall surrounding a firepit. Cambridge Maytrx wall, Pyzique Fire Pit, Round table Pavers. Installed by Natural Green Landsacpe & Design in Lincoln, RI

Ispirazione per un patio o portico chic di medie dimensioni e dietro casa con pavimentazioni in pietra naturale, una pergola e scale

Walpole Garden, Chiswick
Photography by Caroline Mardon - www.carolinemardon.com
Idee per un piccolo patio o portico classico con pavimentazioni in mattoni e scale
Idee per un piccolo patio o portico classico con pavimentazioni in mattoni e scale
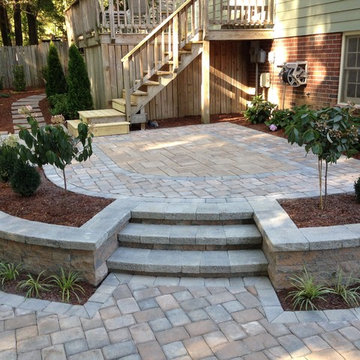
Ispirazione per un patio o portico classico di medie dimensioni e dietro casa con pavimentazioni in cemento, nessuna copertura e scale
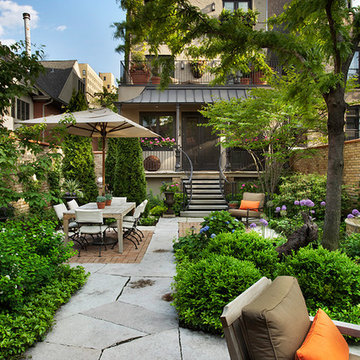
Lakeview, Chicago, Illinois
In collaboration with Tom Stringer Design Partners.
Photos by Jamie Padgett
Immagine di un patio o portico tradizionale con nessuna copertura e scale
Immagine di un patio o portico tradizionale con nessuna copertura e scale
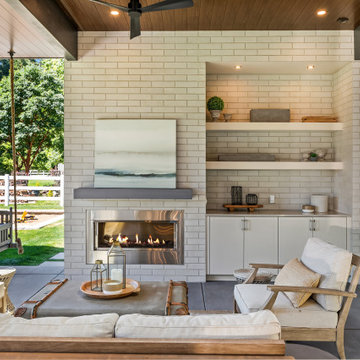
A covered porch so functional you’ll actually use it! Starting with skylights allowing daylight to pour in, we added heaters for those long winter months, a powerful fireplace and a fan to circulate air. Accent lighting and built in Sonos speakers for entertaining and a swing bed the size of a twin mattress. What's not to love?
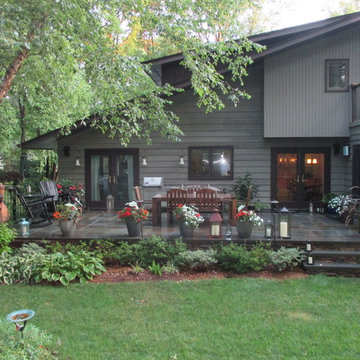
Foto di un grande patio o portico classico dietro casa con piastrelle, nessuna copertura e scale
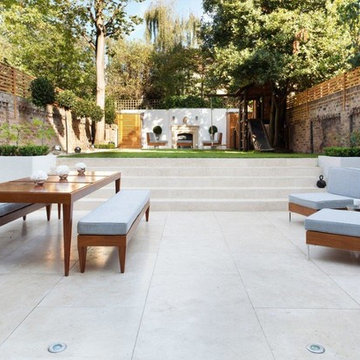
This sleek walnut coloured outdoor seating area sits within a stone courtyard/ patio that steps onto the lawn. The grand outdoor fireplace in the distance becomes the vocal point and the topiary bushes are strategically placed for an elegant finish.
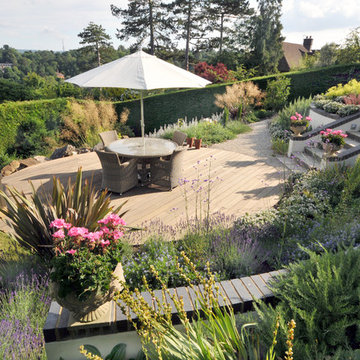
Graduate Landscapes Ltd
Foto di un patio o portico tradizionale dietro casa con nessuna copertura e scale
Foto di un patio o portico tradizionale dietro casa con nessuna copertura e scale

A once over grown area, boggy part of the curtilage of this replacement dwelling development. Implementing extensive drainage, tree planting and dry stone walling, the walled garden is now maturing into a beautiful private garden area of this soon to be stunning home development. With sunken dry stone walled private seating area, Box hedging, pleached Hornbeam, oak cleft gates, dry stone walling and wild life loving planting and views over rolling hills and countryside, this garden is a beautiful addition to this developments Landscape Architecture design.
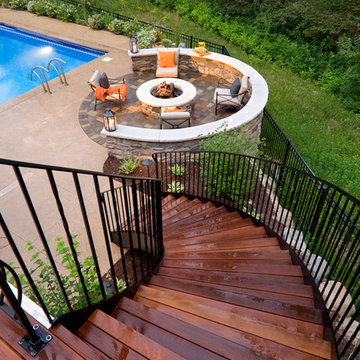
The deck steps curve to the fire pit paver patio. Take an evening dip in the pool and then relax by the fire.
Railing by Granote Ornamental iron.
http://www.wiesephoto.com/clients/
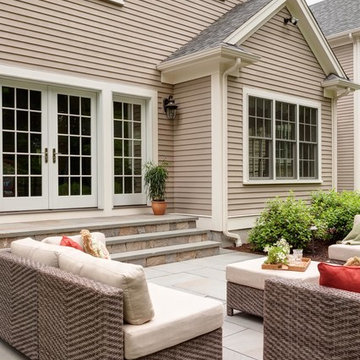
Rosemary Fletcher
Foto di un patio o portico classico dietro casa con pavimentazioni in pietra naturale, nessuna copertura e scale
Foto di un patio o portico classico dietro casa con pavimentazioni in pietra naturale, nessuna copertura e scale
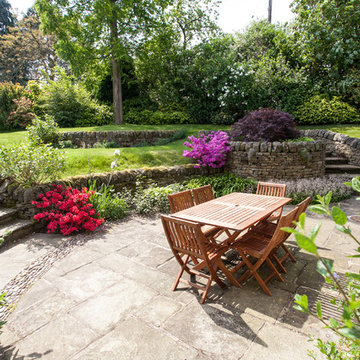
Tom Biddle Photography
Foto di un patio o portico chic con nessuna copertura e scale
Foto di un patio o portico chic con nessuna copertura e scale
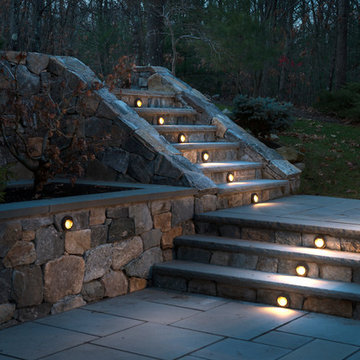
Complete Custom Basement / Lower Level Renovation.
Photography by: Ben Gebo
For Before and After Photos please see our Facebook Account.
https://www.facebook.com/pages/Pinney-Designs/156913921096192
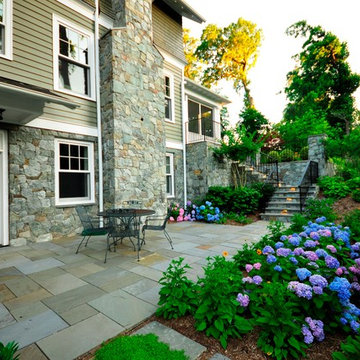
Duy Tran Photography
Immagine di un grande patio o portico classico dietro casa con nessuna copertura, pavimentazioni in pietra naturale e scale
Immagine di un grande patio o portico classico dietro casa con nessuna copertura, pavimentazioni in pietra naturale e scale
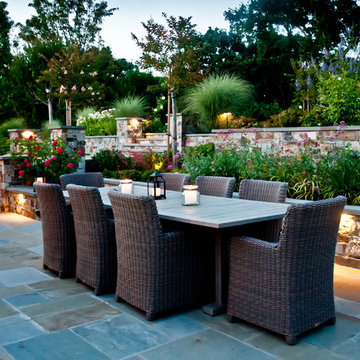
We were asked to create something really special for one of our most admired clients. This home has been a labor of love for both of us as we finally made it exactly what she wanted it to be. After many concept ideas we landed on a design that is stunning! All of the elements on her wish list are incorporated in this challenging, multi-level landscape: A front yard to match the modern traditional-style home while creating privacy from the street; a side yard that proudly connects the front and back; and a lower level with plantings in lush greens, whites, purples and pinks and plentiful lawn space for kids and dogs. Her outdoor living space includes an outdoor kitchen with bar, outdoor living room with fireplace, dining patio, a bedroom-adjacent lounging patio with modern fountain, enclosed vegetable garden, rose garden walk with European-style fountain and meditation bench, and a fire pit with sitting area on the upper level to take in the panoramic views of the sunset over the wooded ridge. Outdoor lighting brings it alive at night, and for parties you can’t beat the killer sound system!
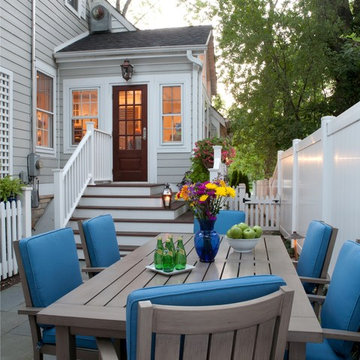
The rear corner of the house (near the kitchen) was reclaimed as a usable space for grilling and dining, which the homeowners desired. The narrow set of stairs was replaced with a wide and gracious staircase that allowed for gentler egress in two directions. The storm cellar entrance was fortified, and the cluster of utilities was concealed. The bluestone patio is spacious enough for a grill and table for six.
Patii e Portici classici con scale - Foto e idee
1
