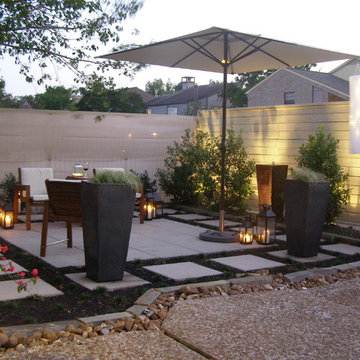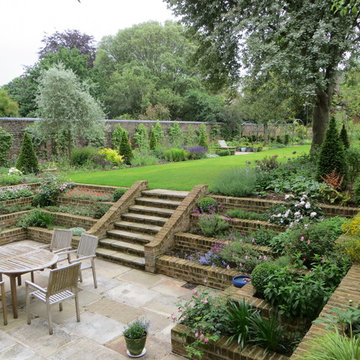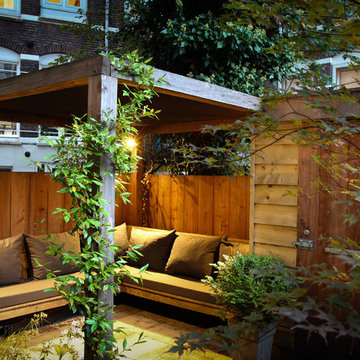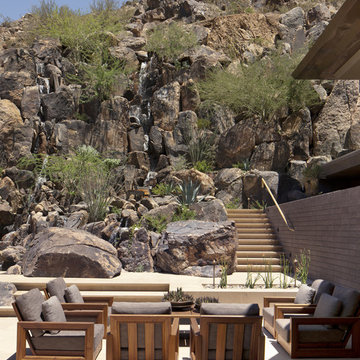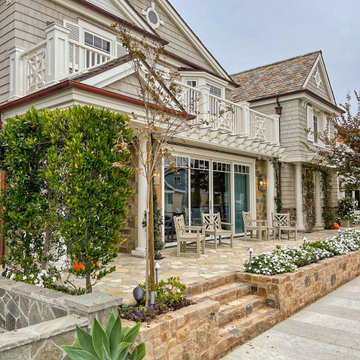Patii e Portici con scale - Foto e idee
Filtra anche per:
Budget
Ordina per:Popolari oggi
1 - 20 di 420 foto
1 di 2

In a wooded area of Lafayette, a mid-century home was re-imagined for a graphic designer and kindergarten teacher couple and their three children. A major new design feature is a high ceiling great room that wraps from the front to the back yard, turning a corner at the kitchen and ending at the family room fireplace. This room was designed with a high flat roof to work in conjunction with existing roof forms to create a unified whole, and raise interior ceiling heights from eight to over ten feet. All new lighting and large floor to ceiling Fleetwood aluminum windows expand views of the trees beyond.
The existing home was enlarged by 700 square feet with a small exterior addition enlarging the kitchen over an existing deck, and a larger amount by excavating out crawlspace at the garage level to create a new home office with full bath, and separate laundry utility room. The remodeled residence became 3,847 square feet in total area including the garage.
Exterior curb appeal was improved with all new Fleetwood windows, stained wood siding and stucco. New steel railing and concrete steps lead up to the front entry. Front and rear yard new landscape design by Huettl Landscape Architecture dramatically alters the site. New planting was added at the front yard with landscape lighting and modern concrete pavers and the rear yard has multiple decks for family gatherings with the focal point a concrete conversation circle with central fire feature.
Everything revolves around the corner kitchen, large windows to the backyard, quartz countertops and cabinetry in painted and walnut finishes. The homeowners enjoyed the process of selecting Heath Tile for the kitchen backsplash and white oval tiles at the family room fireplace. Black brick tiles by Fireclay were used on the living room hearth. The kitchen flows into the family room all with views to the beautifully landscaped yards.
The primary suite has a built-in window seat with large windows overlooking the garden, walnut cabinetry in a skylit walk-in closet, and a large dramatic skylight bouncing light into the shower. The kid’s bath also has a skylight slot with light angling downward over double sinks. More colorful tile shows up in these spaces, as does a geometric patterned tile in the downstairs office bath shower.
The large yard is taken full advantage of with concrete paved walkways, stairs and firepit circle. New retaining walls in the rear yard helped to add more level usable outdoor space, with wood slats to visually blend them into the overall design.
The end result is a beautiful transformation of a mid-century home, that both captures the client’s personalities and elevates the house into the modern age.

Ispirazione per un patio o portico chic di medie dimensioni e dietro casa con pavimentazioni in pietra naturale, una pergola e scale
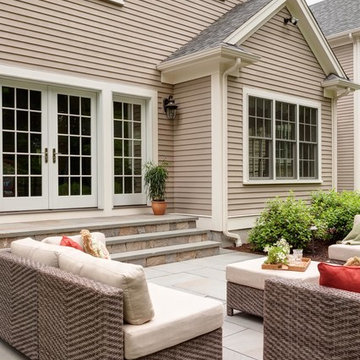
Rosemary Fletcher
Foto di un patio o portico classico dietro casa con pavimentazioni in pietra naturale, nessuna copertura e scale
Foto di un patio o portico classico dietro casa con pavimentazioni in pietra naturale, nessuna copertura e scale
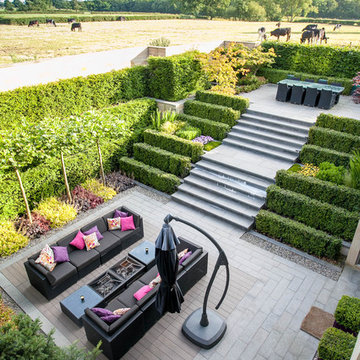
Tom Biddle Photography
Ispirazione per un patio o portico contemporaneo con nessuna copertura e scale
Ispirazione per un patio o portico contemporaneo con nessuna copertura e scale
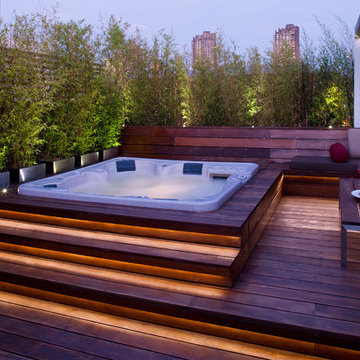
Photographer Clive Nichols
Esempio di un patio o portico tropicale con scale
Esempio di un patio o portico tropicale con scale

Legacy Custom Homes, Inc
Foto di un grande patio o portico mediterraneo in cortile con pavimentazioni in pietra naturale, nessuna copertura e scale
Foto di un grande patio o portico mediterraneo in cortile con pavimentazioni in pietra naturale, nessuna copertura e scale
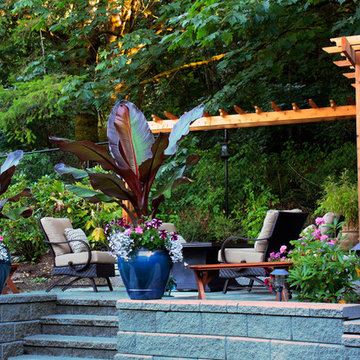
Architectural element for your garden, L shaped arbor, Flag stone patio
Idee per un patio o portico chic con scale
Idee per un patio o portico chic con scale
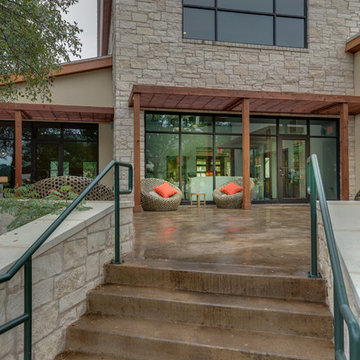
Jerry Hayes
Ispirazione per un patio o portico tradizionale con lastre di cemento, una pergola e scale
Ispirazione per un patio o portico tradizionale con lastre di cemento, una pergola e scale
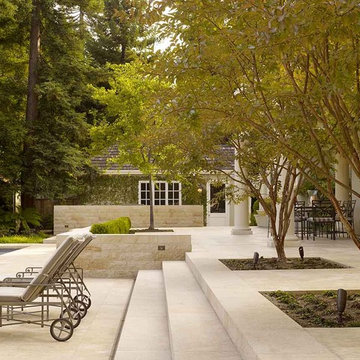
Coeur d’Alene Limestone Paving, Golden Pearl Granite Stairs and Wall Veneer, Photo: Matthew Millman
Ispirazione per un patio o portico design con nessuna copertura e scale
Ispirazione per un patio o portico design con nessuna copertura e scale
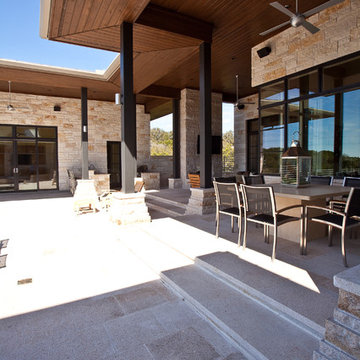
Given a challenging lot configuration and topography, along with privacy issues, we had to get creative in designing this home. The home is divided into four basic living zones: private owner’s suite, informal living area, kids area upstairs, and a flexible guest entertaining area. The entry is unique in that it takes you directly through to the outdoor living area, and also provides separation of the owners’ private suite from the rest of the home. There are no formal living or dining areas; instead the breakfast and family rooms were enlarged to entertain more comfortably in an informal manner. One great feature of the detached casita is that it has a lower activity area, which helps the house connect to the property below. This contemporary haven in Barton Creek is a beautiful example of a chic and elegant design that creates a very practical and informal space for living.
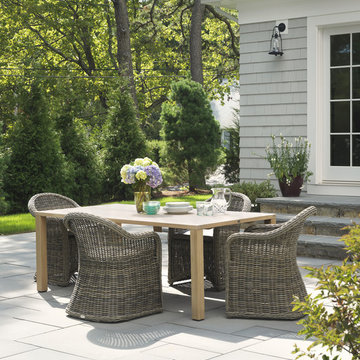
Immagine di un grande patio o portico classico dietro casa con nessuna copertura, pavimentazioni in cemento e scale
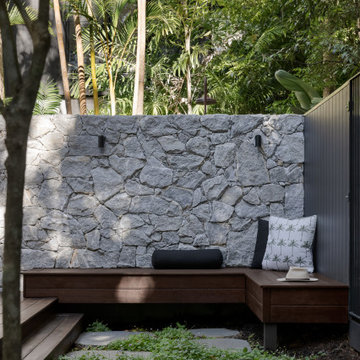
House Design - Chris Halliday Void Building Design
Construction - SX Constructions
Photos - Brock Beasley
Esempio di un patio o portico minimal con scale
Esempio di un patio o portico minimal con scale
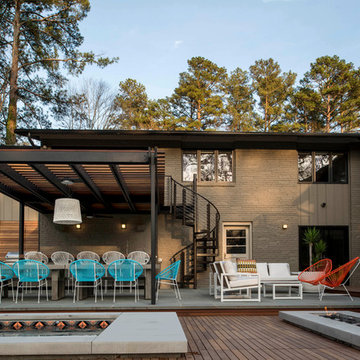
Lissa Gotwals
Esempio di un patio o portico minimalista dietro casa con una pergola, pedane e scale
Esempio di un patio o portico minimalista dietro casa con una pergola, pedane e scale
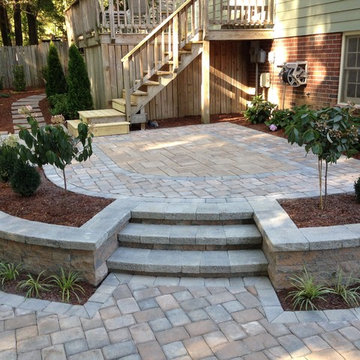
Ispirazione per un patio o portico classico di medie dimensioni e dietro casa con pavimentazioni in cemento, nessuna copertura e scale
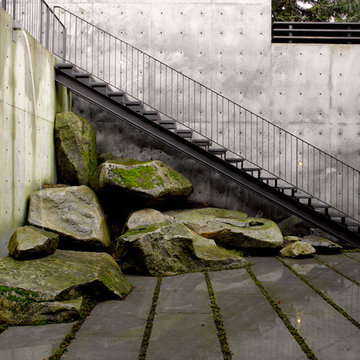
Photograph by Alex Hayden
Foto di un patio o portico contemporaneo con lastre di cemento, nessuna copertura e scale
Foto di un patio o portico contemporaneo con lastre di cemento, nessuna copertura e scale
Patii e Portici con scale - Foto e idee
1
