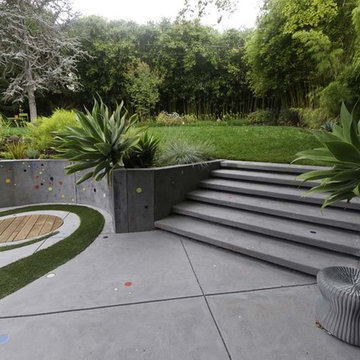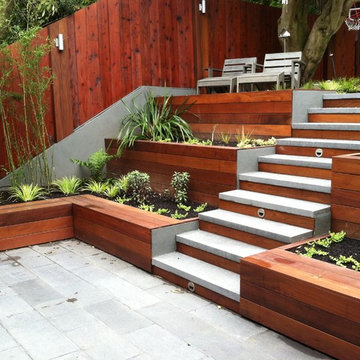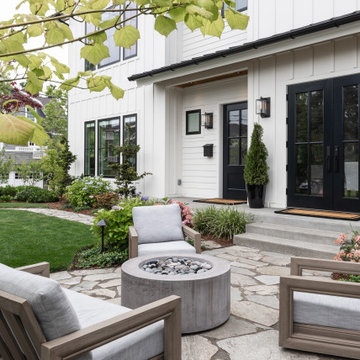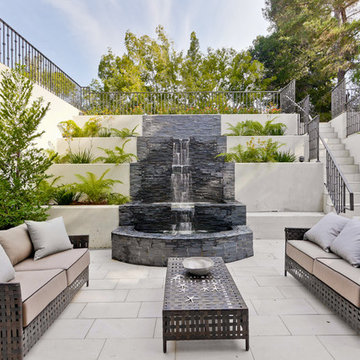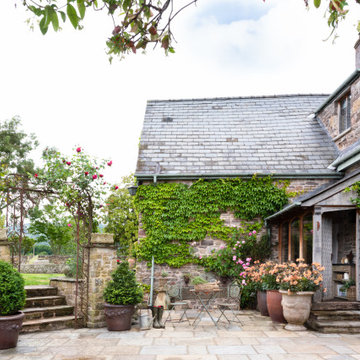Patii e Portici con scale - Foto e idee
Filtra anche per:
Budget
Ordina per:Popolari oggi
41 - 60 di 421 foto
1 di 2
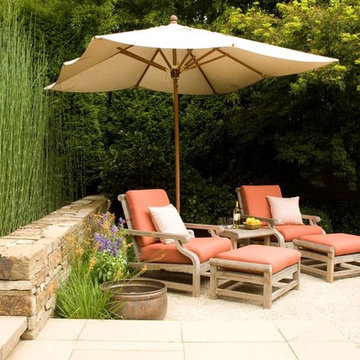
Sonoma, CA
Esempio di un patio o portico mediterraneo di medie dimensioni e dietro casa con ghiaia e scale
Esempio di un patio o portico mediterraneo di medie dimensioni e dietro casa con ghiaia e scale
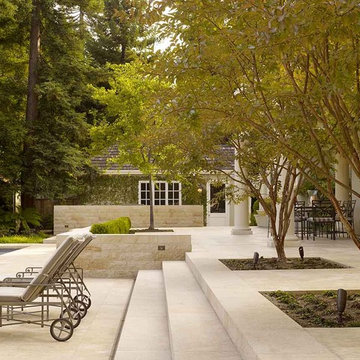
Coeur d’Alene Limestone Paving, Golden Pearl Granite Stairs and Wall Veneer, Photo: Matthew Millman
Ispirazione per un patio o portico design con nessuna copertura e scale
Ispirazione per un patio o portico design con nessuna copertura e scale
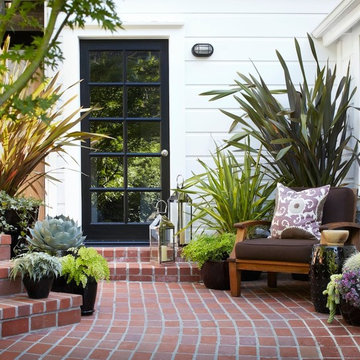
URRUTIA DESIGN
Photography by Matt Sartain
Idee per un patio o portico tradizionale con pavimentazioni in mattoni e scale
Idee per un patio o portico tradizionale con pavimentazioni in mattoni e scale
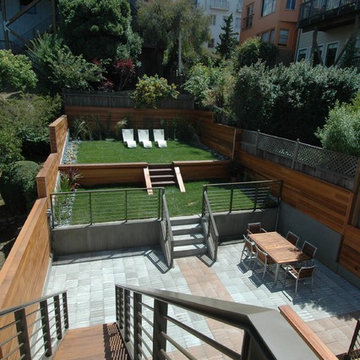
Mid-Century Modernism inspired our design for this new house in Noe Valley. The exterior is distinguished by cubic massing, well proportioned forms and use of contrasting but harmonious natural materials. These include clear cedar, stone, aluminum, colored stucco, glass railings, slate and painted wood. At the rear yard, stepped terraces provide scenic views of downtown and the Bay Bridge. Large sunken courts allow generous natural light to reach the below grade guest bedroom and office behind the first floor garage. The upper floors bedrooms and baths are flooded with natural light from carefully arranged windows that open the house to panoramic views. A mostly open plan with 10 foot ceilings and an open stairwell combine with metal railings, dropped ceilings, fin walls, a stone fireplace, stone counters and teak floors to create a unified interior.
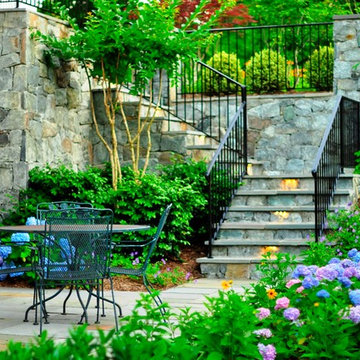
Duy Tran Photography
Ispirazione per un grande patio o portico classico dietro casa con nessuna copertura, pavimentazioni in pietra naturale e scale
Ispirazione per un grande patio o portico classico dietro casa con nessuna copertura, pavimentazioni in pietra naturale e scale
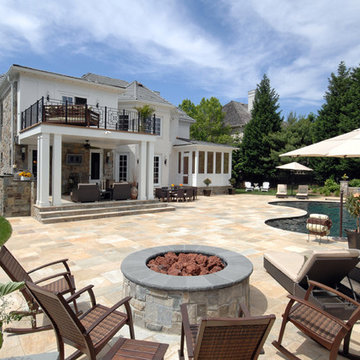
These spaces, along with the multiple outdoor seating areas, all focus on the new pool, spa, water features, fire pit and extensive landscaping.
© Bob Narod Photography and BOWA
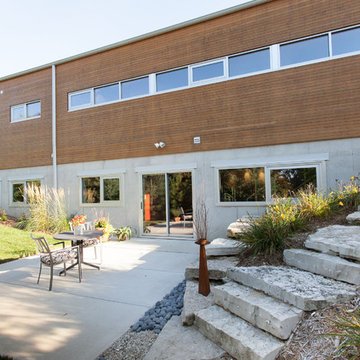
Ken Dahlin
Immagine di un patio o portico design con lastre di cemento, nessuna copertura e scale
Immagine di un patio o portico design con lastre di cemento, nessuna copertura e scale
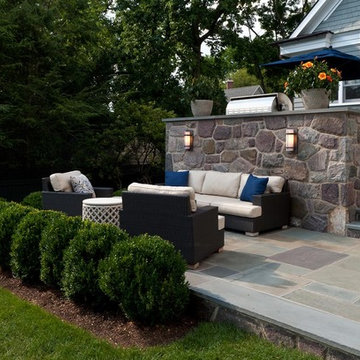
Photos by Scott LePage Photography
Foto di un patio o portico vittoriano con nessuna copertura e scale
Foto di un patio o portico vittoriano con nessuna copertura e scale
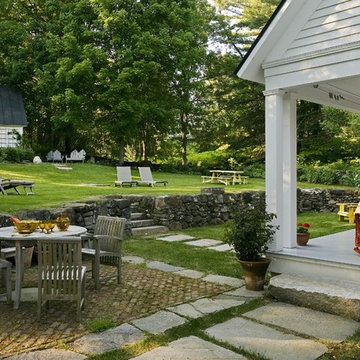
The transformation shown here involve everything from regrading the back yard, so that water no longer drains into the basement, to creating terrific outdoors spaces and fencing off the traffic on the adjacent road. The stone retaining wall was built using reclaimed stone wallstones, and helps form one edge of the new brick and stone patio. The new rear porch connects the rear of the house with the outdoors and lush gardens surrounding the property edges. The barn in the back of the property received a new roof and paint job.
Renovation/Addition. Rob Karosis Photography

Immagine di un grande patio o portico minimalista dietro casa con pedane, un tetto a sbalzo e scale
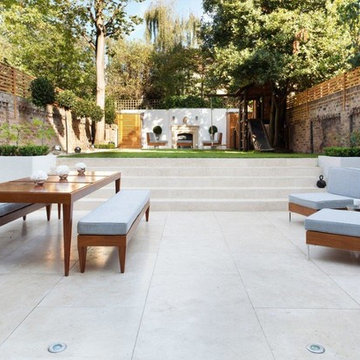
This sleek walnut coloured outdoor seating area sits within a stone courtyard/ patio that steps onto the lawn. The grand outdoor fireplace in the distance becomes the vocal point and the topiary bushes are strategically placed for an elegant finish.
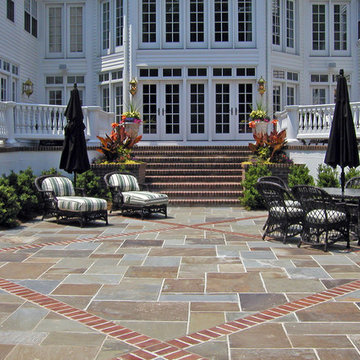
A formal patio mixes square cut bluestone with accents of brick in a diamond layout.
Lisa Mierop
Esempio di un ampio patio o portico classico dietro casa con nessuna copertura, piastrelle e scale
Esempio di un ampio patio o portico classico dietro casa con nessuna copertura, piastrelle e scale

Ipe, exterior stairs, patio, covered patio, terrace, balcony, deck, landscaping
Foto di un grande patio o portico minimal dietro casa con pavimentazioni in pietra naturale, un tetto a sbalzo e scale
Foto di un grande patio o portico minimal dietro casa con pavimentazioni in pietra naturale, un tetto a sbalzo e scale
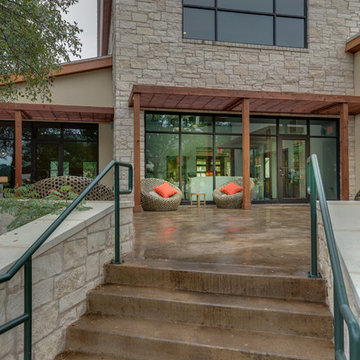
Jerry Hayes
Ispirazione per un patio o portico tradizionale con lastre di cemento, una pergola e scale
Ispirazione per un patio o portico tradizionale con lastre di cemento, una pergola e scale
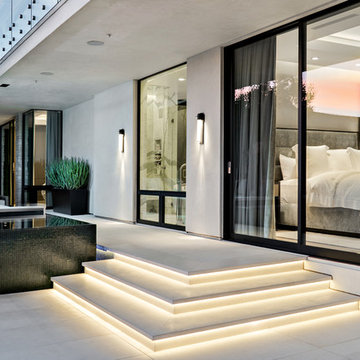
Idee per un patio o portico design di medie dimensioni e dietro casa con piastrelle, un tetto a sbalzo e scale
Patii e Portici con scale - Foto e idee
3
