Patii e Portici con scale e pavimentazioni in cemento - Foto e idee
Filtra anche per:
Budget
Ordina per:Popolari oggi
1 - 20 di 26 foto
1 di 3

Residential home in Santa Cruz, CA
This stunning front and backyard project was so much fun! The plethora of K&D's scope of work included: smooth finished concrete walls, multiple styles of horizontal redwood fencing, smooth finished concrete stepping stones, bands, steps & pathways, paver patio & driveway, artificial turf, TimberTech stairs & decks, TimberTech custom bench with storage, shower wall with bike washing station, custom concrete fountain, poured-in-place fire pit, pour-in-place half circle bench with sloped back rest, metal pergola, low voltage lighting, planting and irrigation! (*Adorable cat not included)
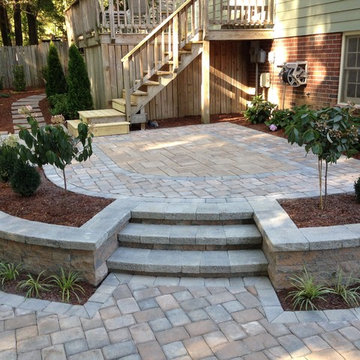
Ispirazione per un patio o portico classico di medie dimensioni e dietro casa con pavimentazioni in cemento, nessuna copertura e scale
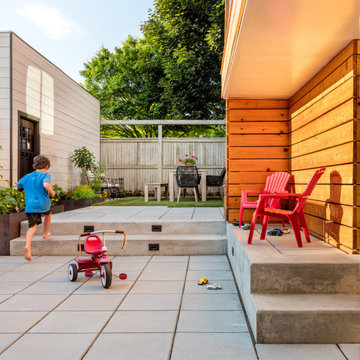
A forgotten backyard space was reimagined and transformed by SCJ Studio for outdoor living, dining, entertaining, and play. A terraced approach was needed to meet up with existing grades to the alley, new concrete stairs with integrated lighting, paving, built-in benches, a turf area, and planting were carefully thought through.
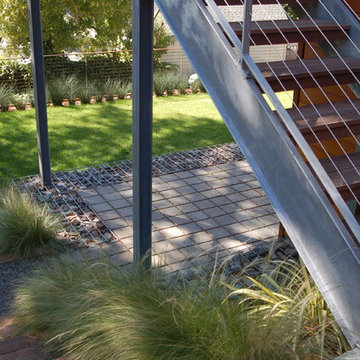
STEPS & RAILING, BRADANINI
Immagine di un patio o portico moderno con pavimentazioni in cemento e scale
Immagine di un patio o portico moderno con pavimentazioni in cemento e scale
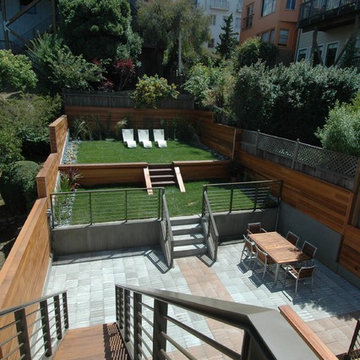
Mid-Century Modernism inspired our design for this new house in Noe Valley. The exterior is distinguished by cubic massing, well proportioned forms and use of contrasting but harmonious natural materials. These include clear cedar, stone, aluminum, colored stucco, glass railings, slate and painted wood. At the rear yard, stepped terraces provide scenic views of downtown and the Bay Bridge. Large sunken courts allow generous natural light to reach the below grade guest bedroom and office behind the first floor garage. The upper floors bedrooms and baths are flooded with natural light from carefully arranged windows that open the house to panoramic views. A mostly open plan with 10 foot ceilings and an open stairwell combine with metal railings, dropped ceilings, fin walls, a stone fireplace, stone counters and teak floors to create a unified interior.
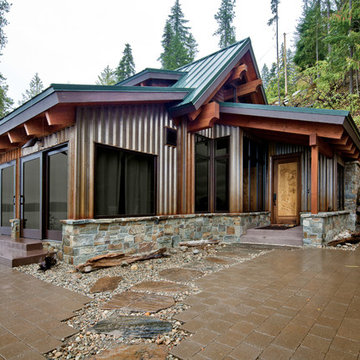
This home is a cutting edge design from floor to ceiling. The open trusses and gorgeous wood tones fill the home with light and warmth, especially since everything in the home is reflecting off the gorgeous black polished concrete floor.
As a material for use in the home, concrete is top notch. As the longest lasting flooring solution available concrete’s durability can’t be beaten. It’s cost effective, gorgeous, long lasting and let’s not forget the possibility of ambient heat! There is truly nothing like the feeling of a heated bathroom floor warm against your socks in the morning.
Good design is easy to come by, but great design requires a whole package, bigger picture mentality. The Cabin on Lake Wentachee is definitely the whole package from top to bottom. Polished concrete is the new cutting edge of architectural design, and Gelotte Hommas Drivdahl has proven just how stunning the results can be.
Photographs by Taylor Grant Photography
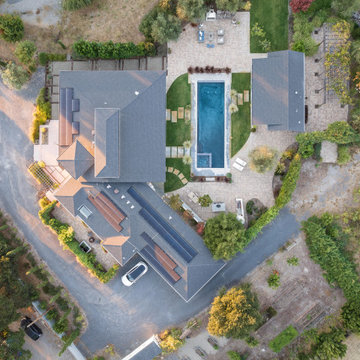
Steel planters work as cheek walls to the concrete stairs. Citrus pots frame the entry to the mid terrace.
Esempio di un ampio patio o portico moderno in cortile con scale, pavimentazioni in cemento e una pergola
Esempio di un ampio patio o portico moderno in cortile con scale, pavimentazioni in cemento e una pergola
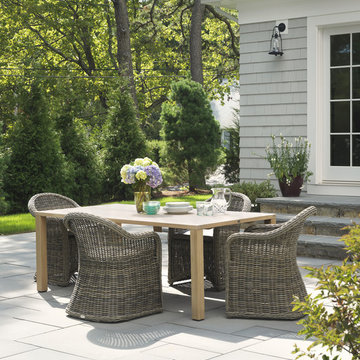
Immagine di un grande patio o portico classico dietro casa con nessuna copertura, pavimentazioni in cemento e scale
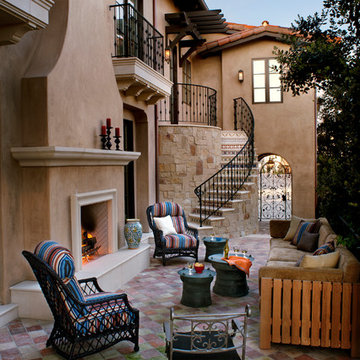
Esempio di un patio o portico mediterraneo con pavimentazioni in cemento, nessuna copertura e scale
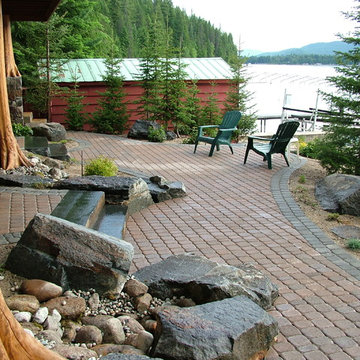
various
Foto di un patio o portico chic con pavimentazioni in cemento, nessuna copertura e scale
Foto di un patio o portico chic con pavimentazioni in cemento, nessuna copertura e scale
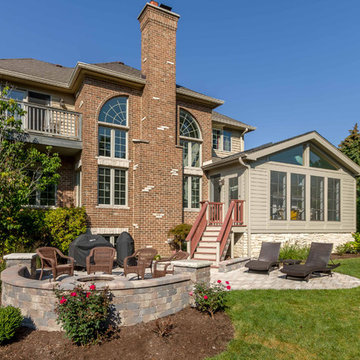
This home, only a few years old, was beautiful inside, but had nowhere to enjoy the outdoors. This project included adding a large screened porch, with windows that slide down and stack to provide full screens above. The home's existing brick exterior walls were painted white to brighten the room, and skylights were added. The robin's egg blue ceiling and matching industrial wall sconces, along with the bright yellow accent chairs, provide a bright and cheery atmosphere in this new outdoor living space. A door leads out to to deck stairs down to the new patio with seating and fire pit.
Project photography by Kmiecik Imagery.
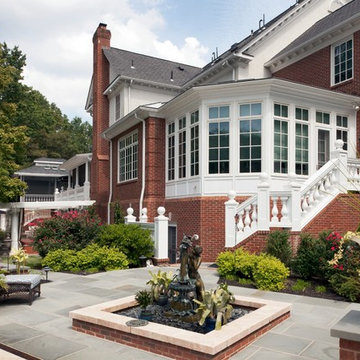
Photography by William Psolka, psolka-photo.com
Foto di un grande patio o portico classico dietro casa con pavimentazioni in cemento, nessuna copertura e scale
Foto di un grande patio o portico classico dietro casa con pavimentazioni in cemento, nessuna copertura e scale
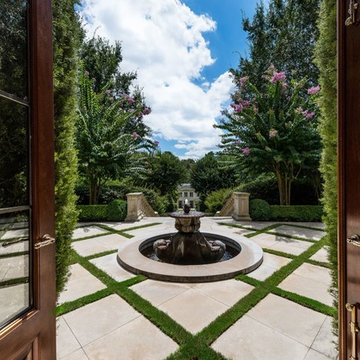
Immagine di un patio o portico tradizionale in cortile con nessuna copertura, pavimentazioni in cemento e scale
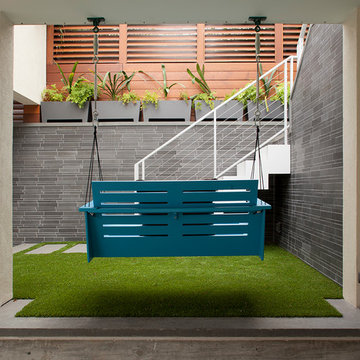
Ispirazione per un piccolo patio o portico contemporaneo in cortile con pavimentazioni in cemento, nessuna copertura e scale
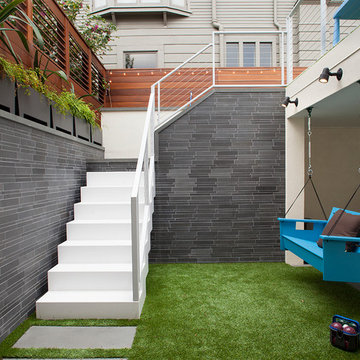
Paul Dyer Photography
Esempio di un grande patio o portico minimal in cortile con pavimentazioni in cemento e scale
Esempio di un grande patio o portico minimal in cortile con pavimentazioni in cemento e scale
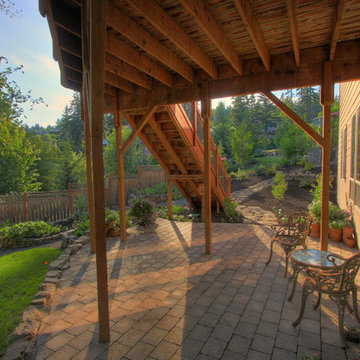
Immagine di un patio o portico classico con pavimentazioni in cemento, un tetto a sbalzo e scale
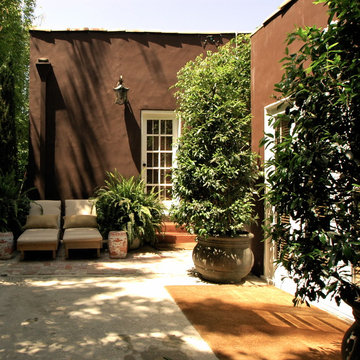
Esempio di un patio o portico mediterraneo con pavimentazioni in cemento, nessuna copertura e scale
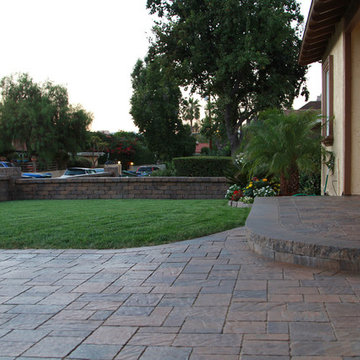
Esempio di un patio o portico contemporaneo di medie dimensioni con pavimentazioni in cemento e scale
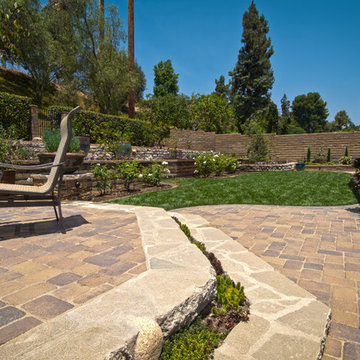
Stairs to a raised patio are constructed with an old broke up patio and accented with succulents.
Idee per un patio o portico mediterraneo di medie dimensioni e dietro casa con scale, pavimentazioni in cemento e un tetto a sbalzo
Idee per un patio o portico mediterraneo di medie dimensioni e dietro casa con scale, pavimentazioni in cemento e un tetto a sbalzo
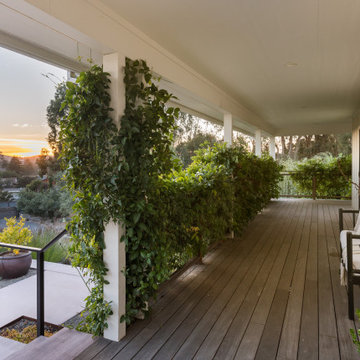
Simple powder coated steel hand rails tie into steel planters below and match front entry driveway gate (in background). Citrus pots on mid terrace frame the entry to courtyard. Espalier apples, citrus trees, and Bougainville work with the Modern Mediterranean Farmhouse vernacular. Expansive pastoral views of west Sonoma County are showcased throughout the site.
Patii e Portici con scale e pavimentazioni in cemento - Foto e idee
1