Patii e Portici con scale e pavimentazioni in pietra naturale - Foto e idee
Filtra anche per:
Budget
Ordina per:Popolari oggi
1 - 20 di 62 foto
1 di 3
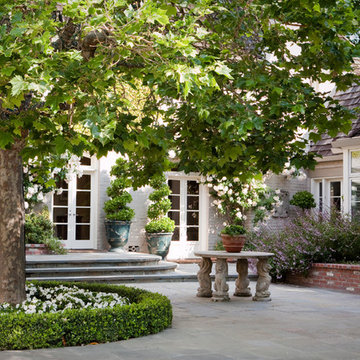
© Lauren Devon www.laurendevon.com
Immagine di un patio o portico classico in cortile e di medie dimensioni con scale e pavimentazioni in pietra naturale
Immagine di un patio o portico classico in cortile e di medie dimensioni con scale e pavimentazioni in pietra naturale
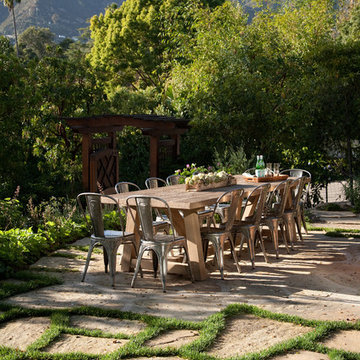
Photos by Lepere Studio
Esempio di un grande patio o portico eclettico dietro casa con pavimentazioni in pietra naturale, nessuna copertura e scale
Esempio di un grande patio o portico eclettico dietro casa con pavimentazioni in pietra naturale, nessuna copertura e scale
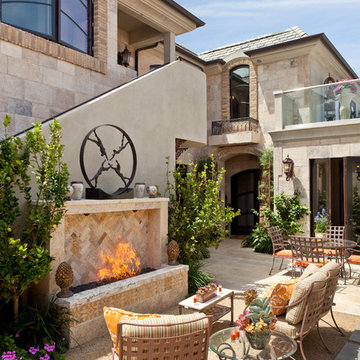
Neolithic Design is the ultimate source for rare reclaimed limestone architectural elements salvaged from across the Mediterranean.
We stock a vast collection of newly hand carved and reclaimed fireplaces, fountains, pavers, flooring, enteryways, stone sinks, and much more in California for fast delivery.
We also create custom tailored master pieces for our clients. For more information call (949) 955-0414 or (310) 289-0414
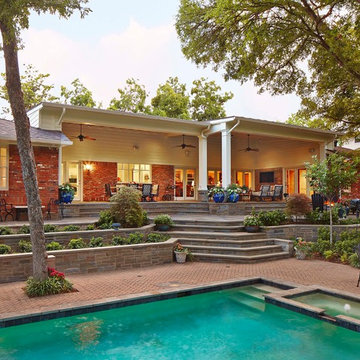
Idee per un patio o portico classico dietro casa con pavimentazioni in pietra naturale, un tetto a sbalzo e scale
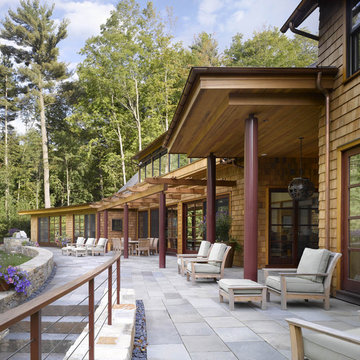
North Cove Residence
Shelburne, Vermont
We worked very closely with the architect to create a multi-generational home for grandparents, their daughter and 2 grandchildren providing both common and private outdoor space for both families. The 12.3 acre site sits facing north on the shore of Lake Champlain and has over 40 feet of grade change from the point of entry down to the lakeshore and contains many beautiful mature trees of hickory, maple, ash and butternut. The site offered opportunities to nestle the two houses into the slope, creating the ability for the architecture to step, providing a logical division of space for the two families to share. The landscape creates private areas for each family while also becoming the common fabric that knits the 2 households together. The natural terrain, sloping east to west, and the views to Lake Champlain became the basis for arranging volumes on the site. Working together the landscape architect and architect chose to locate the houses and outdoor spaces along an arc, emulating the shape of the adjacent bay. The eastern / uphill portion of the site contains a common entry point, pergola, auto court, garage and a one story residence for the grandparents. Given the northern climate this southwest facing alcove provided an ideal setting for pool, utilizing the west house and retaining wall to shield the lake breezes and extending the swimming season well into the fall.
Approximately one quarter of the site is classified as wetland and an even larger portion of the site is subject to seasonal flooding. The site program included a swimming pool, large outdoor terrace for entertaining, year-round access to the lakefront and an auto court large enough for guest parking and to serve as a place for grandchildren to ride bikes. In order to provide year-round access to the lake and not disrupt the natural movement of water, an elevated boardwalk was constructed of galvanized steel and cedar. The boardwalk extends the geometry of the lakeside terrace walls out to the lake, creating a sculptural division between natural wetland and lawn area.
Architect: Truex Cullins & Partners Architects
Image Credit: Westphalen Photography

Remodel of an existing entry courtyard. We cleaned up the lines on the steps, created cantilevered steps with recessed LED tape lighting, added a water feature, built-in seating and a fire pit. There is porcelain pavers throughout with low succulents breaking up the pavers.
Studio H Landscape Architecture
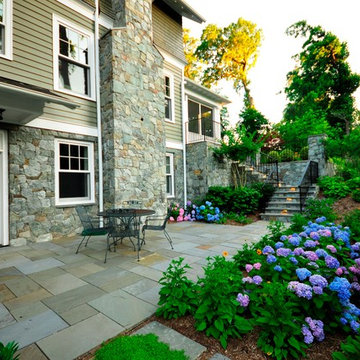
Duy Tran Photography
Immagine di un grande patio o portico classico dietro casa con nessuna copertura, pavimentazioni in pietra naturale e scale
Immagine di un grande patio o portico classico dietro casa con nessuna copertura, pavimentazioni in pietra naturale e scale
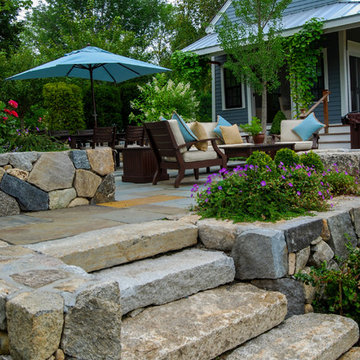
Antique granite steps leading to the full color bluestone patio.
Ispirazione per un patio o portico country dietro casa e di medie dimensioni con pavimentazioni in pietra naturale, nessuna copertura e scale
Ispirazione per un patio o portico country dietro casa e di medie dimensioni con pavimentazioni in pietra naturale, nessuna copertura e scale
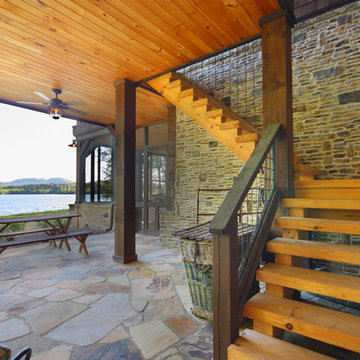
Ispirazione per un patio o portico stile rurale con pavimentazioni in pietra naturale, un tetto a sbalzo e scale
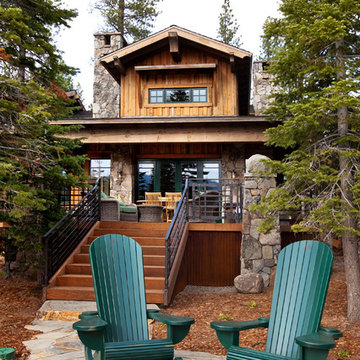
Immagine di un patio o portico stile rurale con pavimentazioni in pietra naturale, nessuna copertura e scale
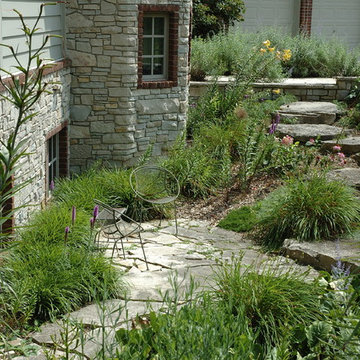
Ispirazione per un patio o portico chic con pavimentazioni in pietra naturale, nessuna copertura e scale
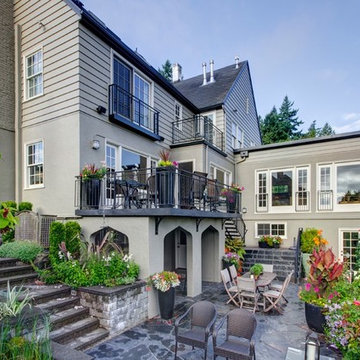
This Portland 1929 Tudor mix home was in need of a few luxury additions. Designed by architect Stuart Emmons of Emmons Architects and built by Hammer & Hand, additions to the home included a green roof, two-person shower, soaking tub, and a two-story addition with a new living room and art studio. Photo by Mitchell Snyder.
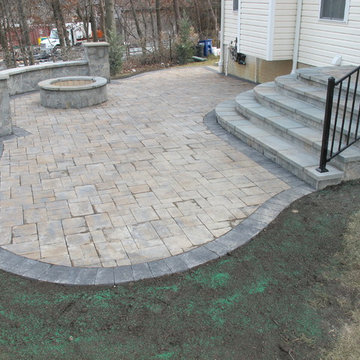
Idee per un patio o portico chic di medie dimensioni e dietro casa con pavimentazioni in pietra naturale, nessuna copertura e scale
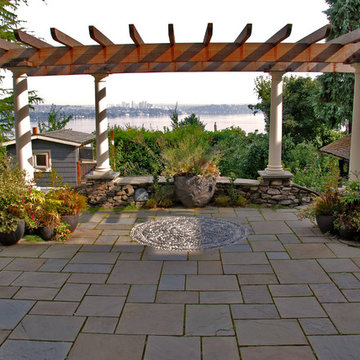
Idee per un patio o portico chic con una pergola, pavimentazioni in pietra naturale e scale
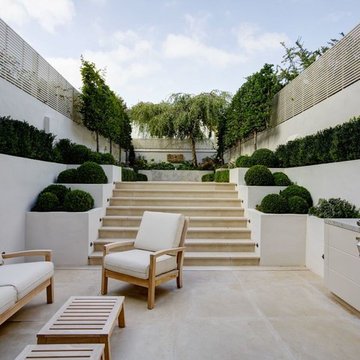
Foto di un patio o portico contemporaneo dietro casa con pavimentazioni in pietra naturale, nessuna copertura e scale

A perfect addition to your outdoor living is a seating wall surrounding a firepit. Cambridge Maytrx wall, Pyzique Fire Pit, Round table Pavers. Installed by Natural Green Landsacpe & Design in Lincoln, RI

Ispirazione per un patio o portico chic di medie dimensioni e dietro casa con pavimentazioni in pietra naturale, una pergola e scale
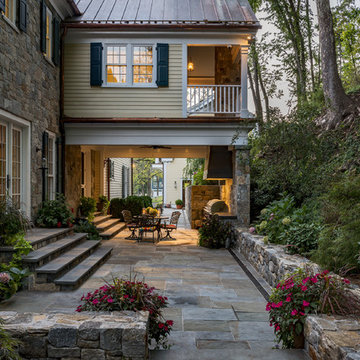
Rob Karosis
Idee per un patio o portico classico con pavimentazioni in pietra naturale, un tetto a sbalzo e scale
Idee per un patio o portico classico con pavimentazioni in pietra naturale, un tetto a sbalzo e scale

A once over grown area, boggy part of the curtilage of this replacement dwelling development. Implementing extensive drainage, tree planting and dry stone walling, the walled garden is now maturing into a beautiful private garden area of this soon to be stunning home development. With sunken dry stone walled private seating area, Box hedging, pleached Hornbeam, oak cleft gates, dry stone walling and wild life loving planting and views over rolling hills and countryside, this garden is a beautiful addition to this developments Landscape Architecture design.
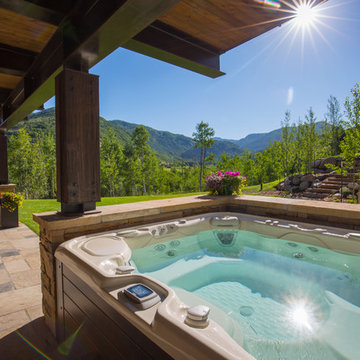
Idee per un patio o portico rustico dietro casa e di medie dimensioni con pavimentazioni in pietra naturale, un tetto a sbalzo e scale
Patii e Portici con scale e pavimentazioni in pietra naturale - Foto e idee
1