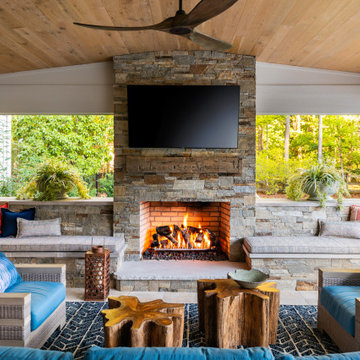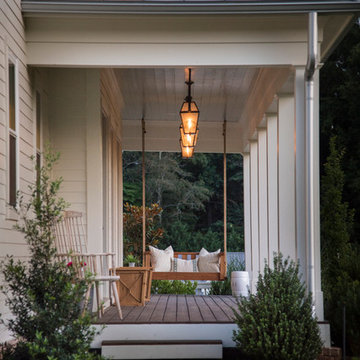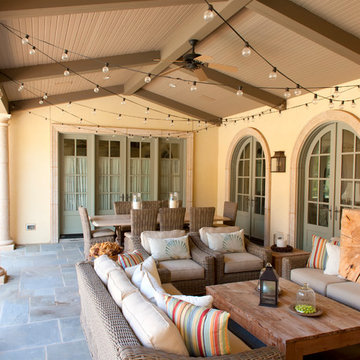Patii e Portici con con illuminazione e scale - Foto e idee
Filtra anche per:
Budget
Ordina per:Popolari oggi
1 - 20 di 1.228 foto

This timber column porch replaced a small portico. It features a 7.5' x 24' premium quality pressure treated porch floor. Porch beam wraps, fascia, trim are all cedar. A shed-style, standing seam metal roof is featured in a burnished slate color. The porch also includes a ceiling fan and recessed lighting.
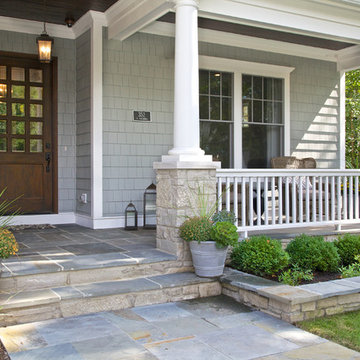
Krista Sobkowiak
Foto di un grande portico stile marinaro davanti casa con pavimentazioni in pietra naturale, un tetto a sbalzo e con illuminazione
Foto di un grande portico stile marinaro davanti casa con pavimentazioni in pietra naturale, un tetto a sbalzo e con illuminazione

Tuscan Columns & Brick Porch
Immagine di un grande portico chic davanti casa con pavimentazioni in mattoni, un tetto a sbalzo e con illuminazione
Immagine di un grande portico chic davanti casa con pavimentazioni in mattoni, un tetto a sbalzo e con illuminazione

Ispirazione per un patio o portico minimal con piastrelle, nessuna copertura e scale
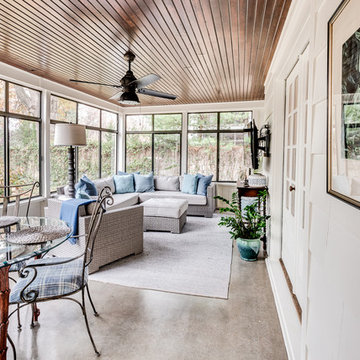
screened porch
photo by Sara Terranova
Ispirazione per un portico classico di medie dimensioni e dietro casa con lastre di cemento, un tetto a sbalzo e con illuminazione
Ispirazione per un portico classico di medie dimensioni e dietro casa con lastre di cemento, un tetto a sbalzo e con illuminazione
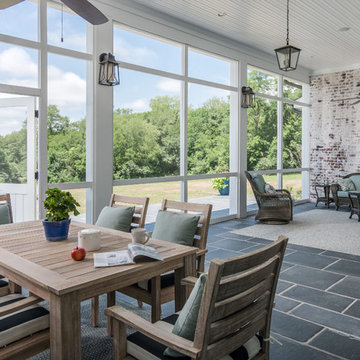
Photography: Garett + Carrie Buell of Studiobuell/ studiobuell.com
Ispirazione per un grande portico classico dietro casa con piastrelle, un tetto a sbalzo e con illuminazione
Ispirazione per un grande portico classico dietro casa con piastrelle, un tetto a sbalzo e con illuminazione
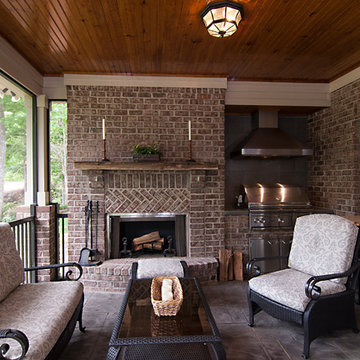
Esempio di un portico chic di medie dimensioni e dietro casa con un tetto a sbalzo, pavimentazioni in pietra naturale e con illuminazione

This transitional timber frame home features a wrap-around porch designed to take advantage of its lakeside setting and mountain views. Natural stone, including river rock, granite and Tennessee field stone, is combined with wavy edge siding and a cedar shingle roof to marry the exterior of the home with it surroundings. Casually elegant interiors flow into generous outdoor living spaces that highlight natural materials and create a connection between the indoors and outdoors.
Photography Credit: Rebecca Lehde, Inspiro 8 Studios
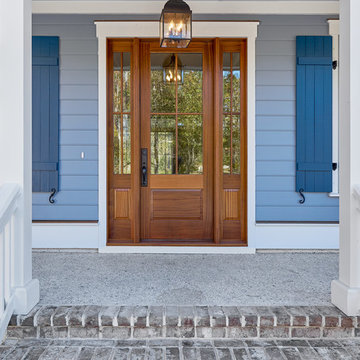
Southern entry for a low country cottage. Savannah brick steps, tabby porch floor, mahogany front door with dual sidelights, working wooden shutters and white columns. Beautiful and just a hint of the detail inside.

A once over grown area, boggy part of the curtilage of this replacement dwelling development. Implementing extensive drainage, tree planting and dry stone walling, the walled garden is now maturing into a beautiful private garden area of this soon to be stunning home development. With sunken dry stone walled private seating area, Box hedging, pleached Hornbeam, oak cleft gates, dry stone walling and wild life loving planting and views over rolling hills and countryside, this garden is a beautiful addition to this developments Landscape Architecture design.

Ispirazione per un patio o portico chic di medie dimensioni e dietro casa con pavimentazioni in pietra naturale, una pergola e scale

This project was a Guest House for a long time Battle Associates Client. Smaller, smaller, smaller the owners kept saying about the guest cottage right on the water's edge. The result was an intimate, almost diminutive, two bedroom cottage for extended family visitors. White beadboard interiors and natural wood structure keep the house light and airy. The fold-away door to the screen porch allows the space to flow beautifully.
Photographer: Nancy Belluscio

Rob Karosis, Sabrina Inc
Idee per un portico stile marinaro di medie dimensioni e davanti casa con pedane, un tetto a sbalzo e con illuminazione
Idee per un portico stile marinaro di medie dimensioni e davanti casa con pedane, un tetto a sbalzo e con illuminazione
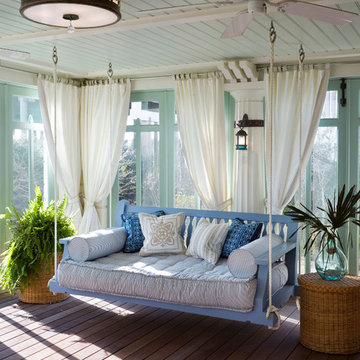
Peter Aaron
Esempio di un portico costiero con con illuminazione
Esempio di un portico costiero con con illuminazione

Christina Wedge
Foto di un grande portico classico dietro casa con pedane, un tetto a sbalzo e con illuminazione
Foto di un grande portico classico dietro casa con pedane, un tetto a sbalzo e con illuminazione

Greg Reigler
Idee per un grande portico tradizionale davanti casa con un tetto a sbalzo, pedane e con illuminazione
Idee per un grande portico tradizionale davanti casa con un tetto a sbalzo, pedane e con illuminazione
Patii e Portici con con illuminazione e scale - Foto e idee
1
