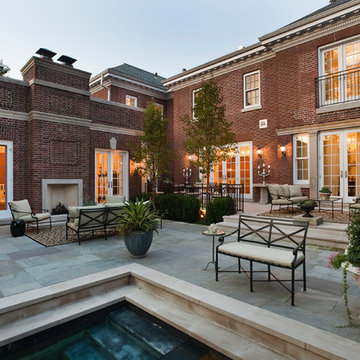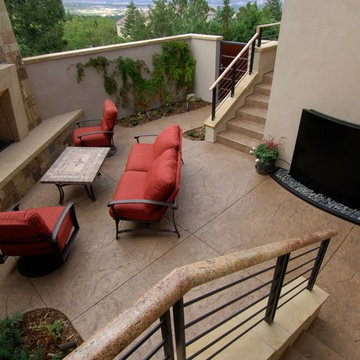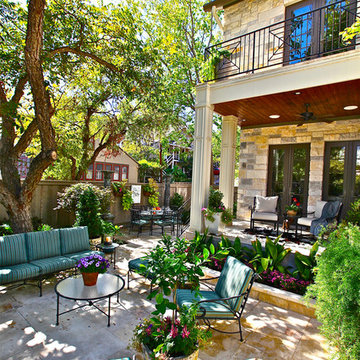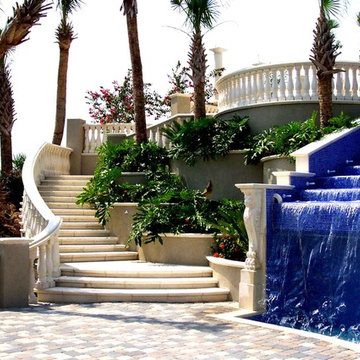Patii e Portici con scale - Foto e idee
Filtra anche per:
Budget
Ordina per:Popolari oggi
161 - 180 di 420 foto
1 di 2
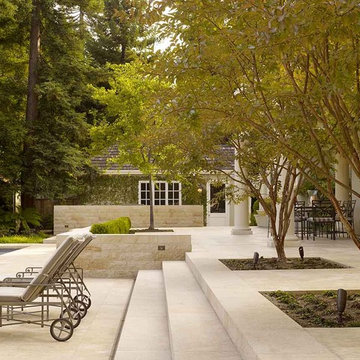
Coeur d’Alene Limestone Paving, Golden Pearl Granite Stairs and Wall Veneer, Photo: Matthew Millman
Ispirazione per un patio o portico design con nessuna copertura e scale
Ispirazione per un patio o portico design con nessuna copertura e scale
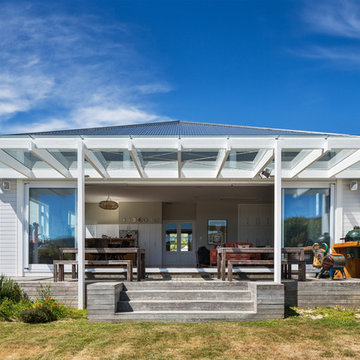
Paul McCredie
Esempio di un patio o portico contemporaneo dietro casa con pedane, una pergola e scale
Esempio di un patio o portico contemporaneo dietro casa con pedane, una pergola e scale
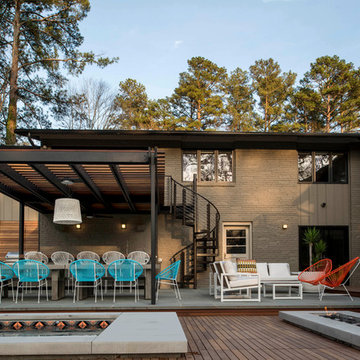
Lissa Gotwals
Esempio di un patio o portico minimalista dietro casa con una pergola, pedane e scale
Esempio di un patio o portico minimalista dietro casa con una pergola, pedane e scale
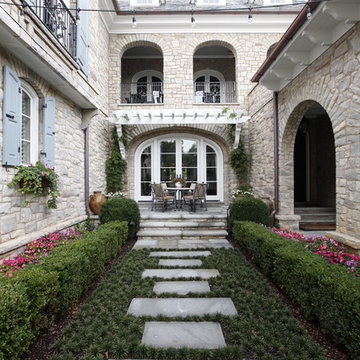
Canadian Stone Veneer
Idee per un piccolo patio o portico in cortile con scale
Idee per un piccolo patio o portico in cortile con scale
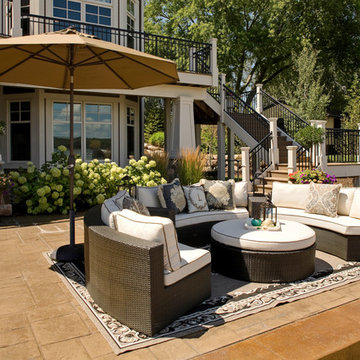
This space provides some relief from the late afternoon sun....or just a spot to relax after a dip in the swimming pool or hot tub.
Ispirazione per un patio o portico design con nessuna copertura e scale
Ispirazione per un patio o portico design con nessuna copertura e scale

Esempio di un grande patio o portico design dietro casa con nessuna copertura, lastre di cemento e scale
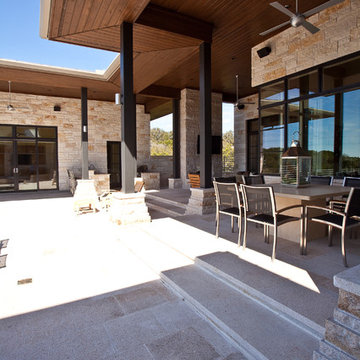
Given a challenging lot configuration and topography, along with privacy issues, we had to get creative in designing this home. The home is divided into four basic living zones: private owner’s suite, informal living area, kids area upstairs, and a flexible guest entertaining area. The entry is unique in that it takes you directly through to the outdoor living area, and also provides separation of the owners’ private suite from the rest of the home. There are no formal living or dining areas; instead the breakfast and family rooms were enlarged to entertain more comfortably in an informal manner. One great feature of the detached casita is that it has a lower activity area, which helps the house connect to the property below. This contemporary haven in Barton Creek is a beautiful example of a chic and elegant design that creates a very practical and informal space for living.
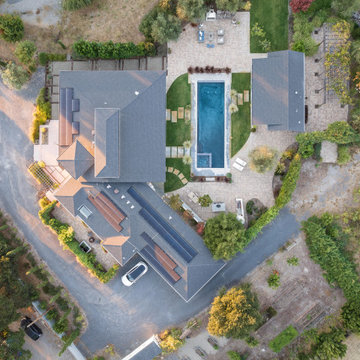
Steel planters work as cheek walls to the concrete stairs. Citrus pots frame the entry to the mid terrace.
Esempio di un ampio patio o portico moderno in cortile con scale, pavimentazioni in cemento e una pergola
Esempio di un ampio patio o portico moderno in cortile con scale, pavimentazioni in cemento e una pergola
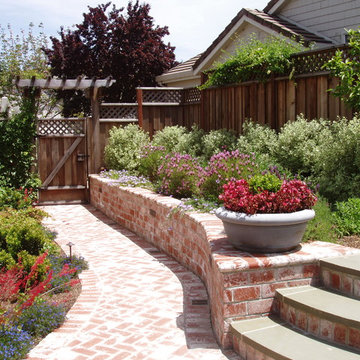
Brick walkway in San Rafael
Immagine di un patio o portico tradizionale di medie dimensioni e dietro casa con pavimentazioni in mattoni, nessuna copertura e scale
Immagine di un patio o portico tradizionale di medie dimensioni e dietro casa con pavimentazioni in mattoni, nessuna copertura e scale
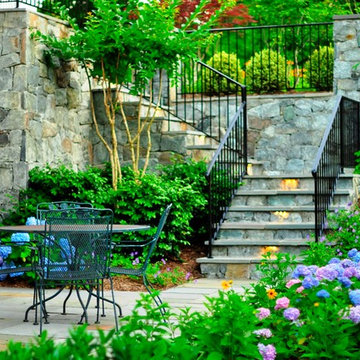
Duy Tran Photography
Ispirazione per un grande patio o portico classico dietro casa con nessuna copertura, pavimentazioni in pietra naturale e scale
Ispirazione per un grande patio o portico classico dietro casa con nessuna copertura, pavimentazioni in pietra naturale e scale
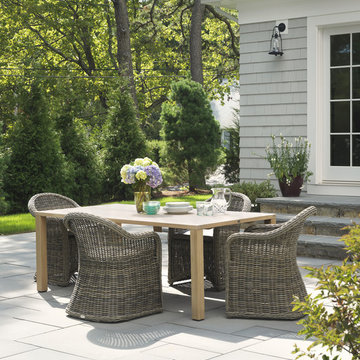
Immagine di un grande patio o portico classico dietro casa con nessuna copertura, pavimentazioni in cemento e scale
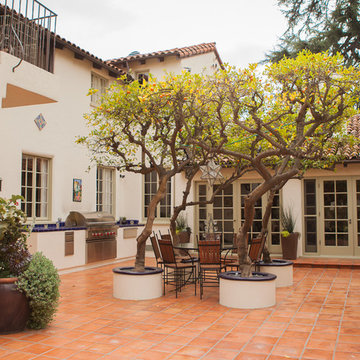
Immagine di un patio o portico mediterraneo in cortile e di medie dimensioni con piastrelle, nessuna copertura e scale
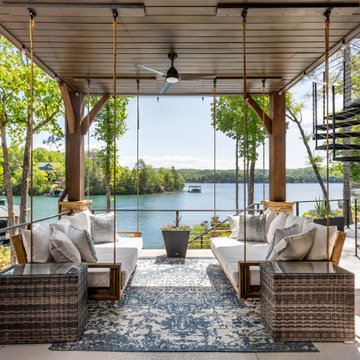
Immagine di un grande patio o portico stile rurale dietro casa con cemento stampato, un tetto a sbalzo e scale
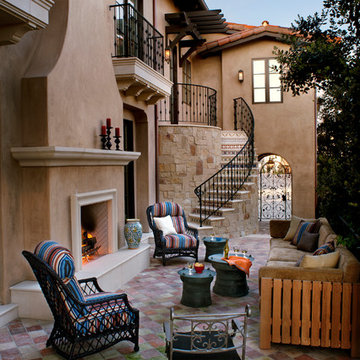
Esempio di un patio o portico mediterraneo con pavimentazioni in cemento, nessuna copertura e scale
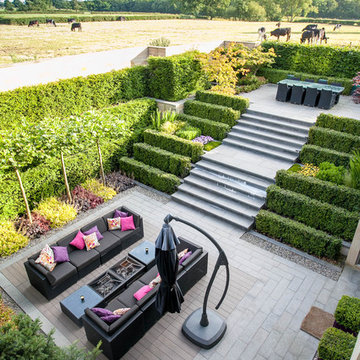
Tom Biddle Photography
Ispirazione per un patio o portico contemporaneo con nessuna copertura e scale
Ispirazione per un patio o portico contemporaneo con nessuna copertura e scale
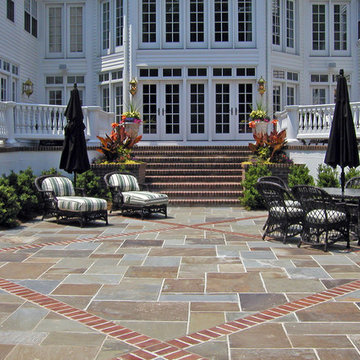
A formal patio mixes square cut bluestone with accents of brick in a diamond layout.
Lisa Mierop
Esempio di un ampio patio o portico classico dietro casa con nessuna copertura, piastrelle e scale
Esempio di un ampio patio o portico classico dietro casa con nessuna copertura, piastrelle e scale
Patii e Portici con scale - Foto e idee
9
