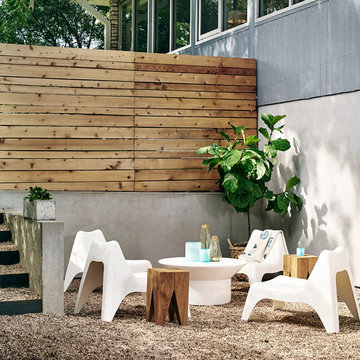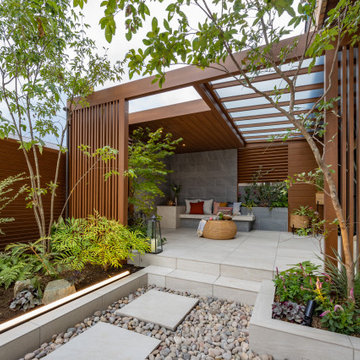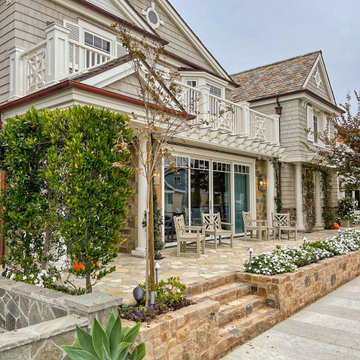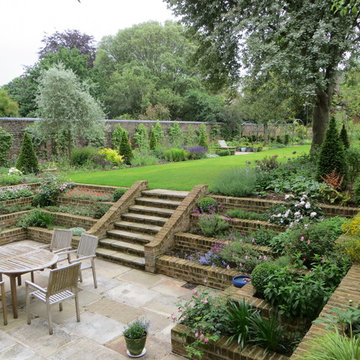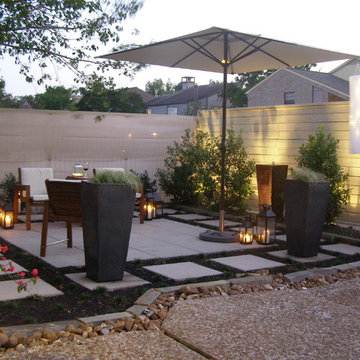Patii e Portici con scale - Foto e idee
Filtra anche per:
Budget
Ordina per:Popolari oggi
121 - 140 di 420 foto
1 di 2

Ipe, exterior stairs, patio, covered patio, terrace, balcony, deck, landscaping
Foto di un grande patio o portico minimal dietro casa con pavimentazioni in pietra naturale, un tetto a sbalzo e scale
Foto di un grande patio o portico minimal dietro casa con pavimentazioni in pietra naturale, un tetto a sbalzo e scale
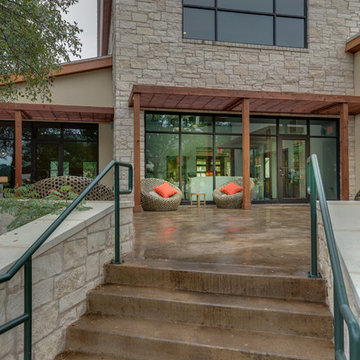
Jerry Hayes
Ispirazione per un patio o portico tradizionale con lastre di cemento, una pergola e scale
Ispirazione per un patio o portico tradizionale con lastre di cemento, una pergola e scale
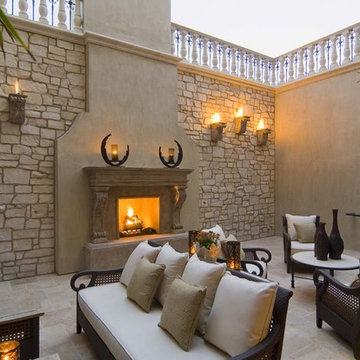
Outdoor patio -Fireplace and exterior architecture done by Realm of Design Las Vegas, Los Angeles
Idee per un patio o portico design con scale
Idee per un patio o portico design con scale
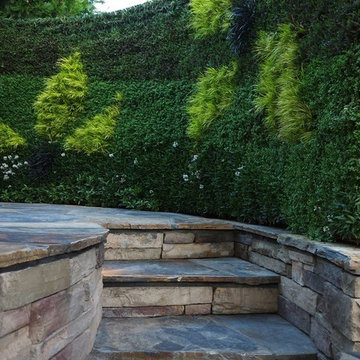
Living Wall in spa area.
Idee per un patio o portico contemporaneo con nessuna copertura e scale
Idee per un patio o portico contemporaneo con nessuna copertura e scale
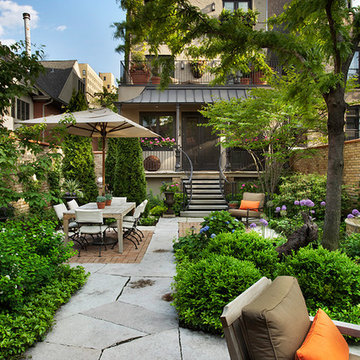
Lakeview, Chicago, Illinois
In collaboration with Tom Stringer Design Partners.
Photos by Jamie Padgett
Immagine di un patio o portico tradizionale con nessuna copertura e scale
Immagine di un patio o portico tradizionale con nessuna copertura e scale
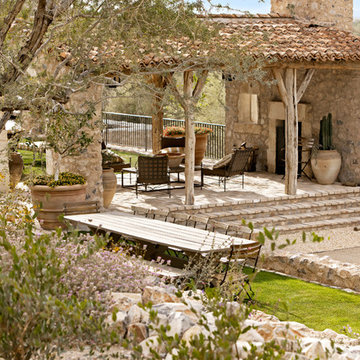
werner segarra
Foto di un patio o portico mediterraneo con pavimentazioni in mattoni e scale
Foto di un patio o portico mediterraneo con pavimentazioni in mattoni e scale
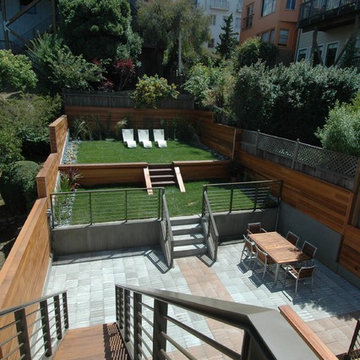
Mid-Century Modernism inspired our design for this new house in Noe Valley. The exterior is distinguished by cubic massing, well proportioned forms and use of contrasting but harmonious natural materials. These include clear cedar, stone, aluminum, colored stucco, glass railings, slate and painted wood. At the rear yard, stepped terraces provide scenic views of downtown and the Bay Bridge. Large sunken courts allow generous natural light to reach the below grade guest bedroom and office behind the first floor garage. The upper floors bedrooms and baths are flooded with natural light from carefully arranged windows that open the house to panoramic views. A mostly open plan with 10 foot ceilings and an open stairwell combine with metal railings, dropped ceilings, fin walls, a stone fireplace, stone counters and teak floors to create a unified interior.
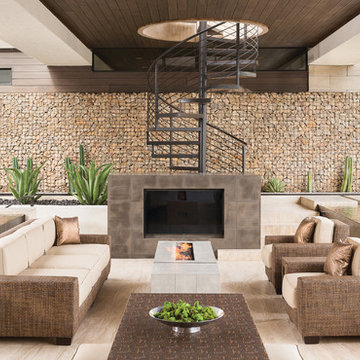
Photography by Trent Bell
Idee per un ampio patio o portico minimal dietro casa con un tetto a sbalzo e scale
Idee per un ampio patio o portico minimal dietro casa con un tetto a sbalzo e scale
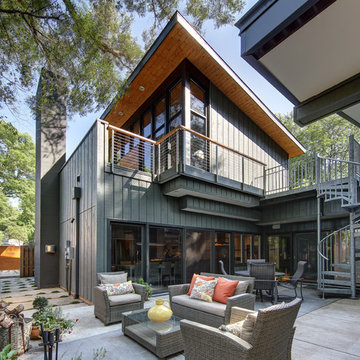
Tricia Shay Photography
Esempio di un grande patio o portico minimal in cortile con lastre di cemento, nessuna copertura e scale
Esempio di un grande patio o portico minimal in cortile con lastre di cemento, nessuna copertura e scale
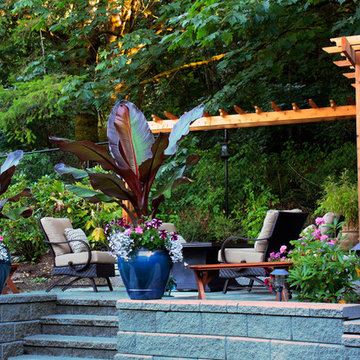
Architectural element for your garden, L shaped arbor, Flag stone patio
Idee per un patio o portico chic con scale
Idee per un patio o portico chic con scale
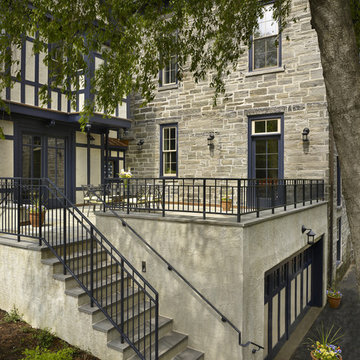
Photography: Barry Halkin
Immagine di un patio o portico classico con nessuna copertura e scale
Immagine di un patio o portico classico con nessuna copertura e scale
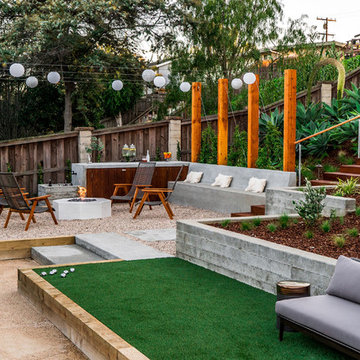
This picture shows the fire lounge seating area and artificial turf area for family games.
Photography: Brett Hilton
Ispirazione per un grande patio o portico design dietro casa con ghiaia, nessuna copertura e scale
Ispirazione per un grande patio o portico design dietro casa con ghiaia, nessuna copertura e scale
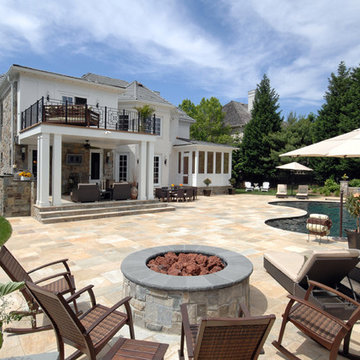
These spaces, along with the multiple outdoor seating areas, all focus on the new pool, spa, water features, fire pit and extensive landscaping.
© Bob Narod Photography and BOWA
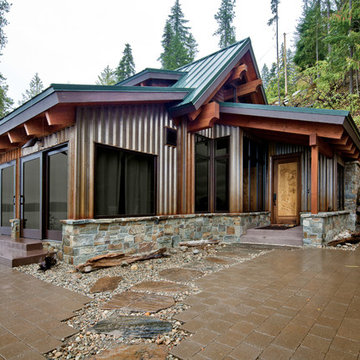
This home is a cutting edge design from floor to ceiling. The open trusses and gorgeous wood tones fill the home with light and warmth, especially since everything in the home is reflecting off the gorgeous black polished concrete floor.
As a material for use in the home, concrete is top notch. As the longest lasting flooring solution available concrete’s durability can’t be beaten. It’s cost effective, gorgeous, long lasting and let’s not forget the possibility of ambient heat! There is truly nothing like the feeling of a heated bathroom floor warm against your socks in the morning.
Good design is easy to come by, but great design requires a whole package, bigger picture mentality. The Cabin on Lake Wentachee is definitely the whole package from top to bottom. Polished concrete is the new cutting edge of architectural design, and Gelotte Hommas Drivdahl has proven just how stunning the results can be.
Photographs by Taylor Grant Photography
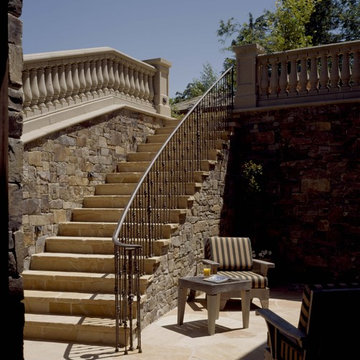
Immagine di un patio o portico chic con pavimentazioni in pietra naturale, nessuna copertura e scale
Patii e Portici con scale - Foto e idee
7
