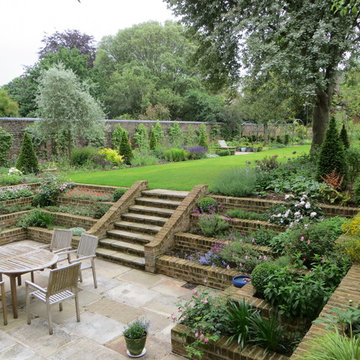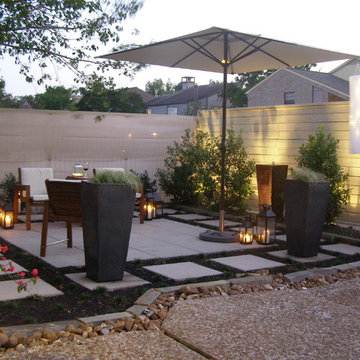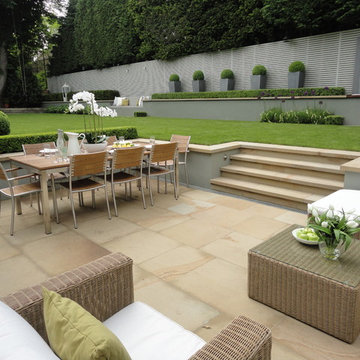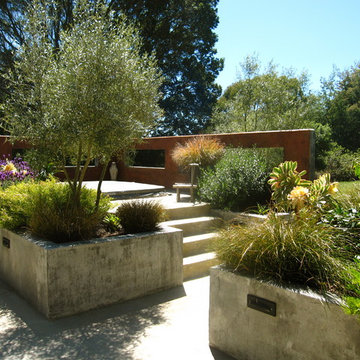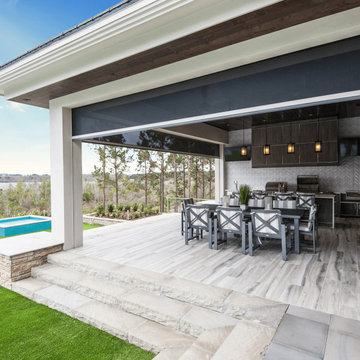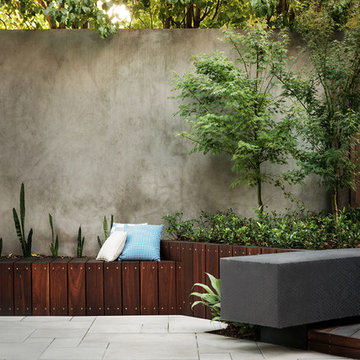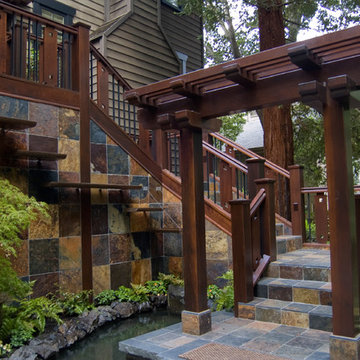Patii e Portici con scale - Foto e idee
Filtra anche per:
Budget
Ordina per:Popolari oggi
141 - 160 di 420 foto
1 di 2
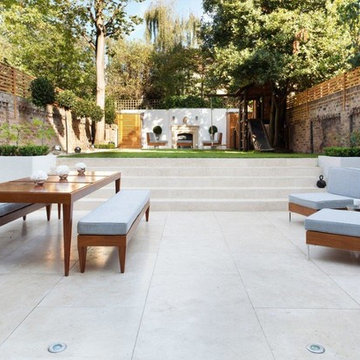
This sleek walnut coloured outdoor seating area sits within a stone courtyard/ patio that steps onto the lawn. The grand outdoor fireplace in the distance becomes the vocal point and the topiary bushes are strategically placed for an elegant finish.
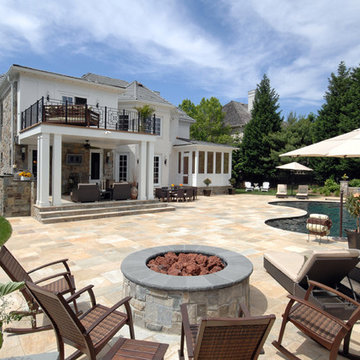
These spaces, along with the multiple outdoor seating areas, all focus on the new pool, spa, water features, fire pit and extensive landscaping.
© Bob Narod Photography and BOWA
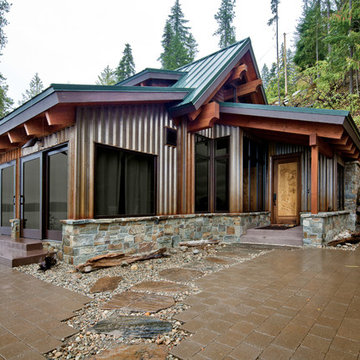
This home is a cutting edge design from floor to ceiling. The open trusses and gorgeous wood tones fill the home with light and warmth, especially since everything in the home is reflecting off the gorgeous black polished concrete floor.
As a material for use in the home, concrete is top notch. As the longest lasting flooring solution available concrete’s durability can’t be beaten. It’s cost effective, gorgeous, long lasting and let’s not forget the possibility of ambient heat! There is truly nothing like the feeling of a heated bathroom floor warm against your socks in the morning.
Good design is easy to come by, but great design requires a whole package, bigger picture mentality. The Cabin on Lake Wentachee is definitely the whole package from top to bottom. Polished concrete is the new cutting edge of architectural design, and Gelotte Hommas Drivdahl has proven just how stunning the results can be.
Photographs by Taylor Grant Photography
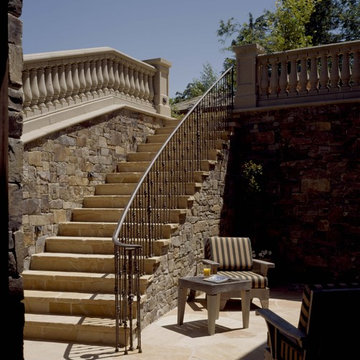
Immagine di un patio o portico chic con pavimentazioni in pietra naturale, nessuna copertura e scale
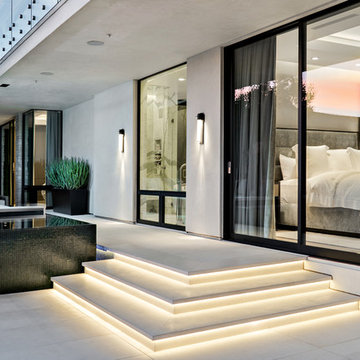
Idee per un patio o portico design di medie dimensioni e dietro casa con piastrelle, un tetto a sbalzo e scale
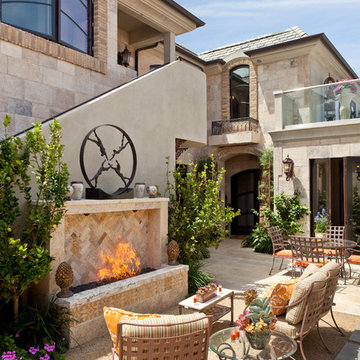
Neolithic Design is the ultimate source for rare reclaimed limestone architectural elements salvaged from across the Mediterranean.
We stock a vast collection of newly hand carved and reclaimed fireplaces, fountains, pavers, flooring, enteryways, stone sinks, and much more in California for fast delivery.
We also create custom tailored master pieces for our clients. For more information call (949) 955-0414 or (310) 289-0414
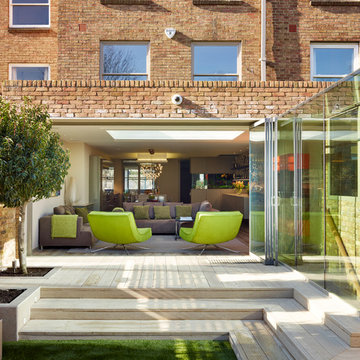
Rear extension which we designed with a glass encased staircase that leads to a brand new basement.
Amazing indoor outdoor living from glass doors that fully open to sitting room and open plan kitchen. Lime green armchairs and brown sofas blend seamlessly with the outdoor colour scheme.
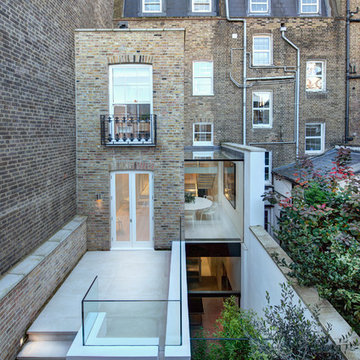
Nathalie Priem Photography
Immagine di un patio o portico design di medie dimensioni e dietro casa con lastre di cemento, nessuna copertura e scale
Immagine di un patio o portico design di medie dimensioni e dietro casa con lastre di cemento, nessuna copertura e scale
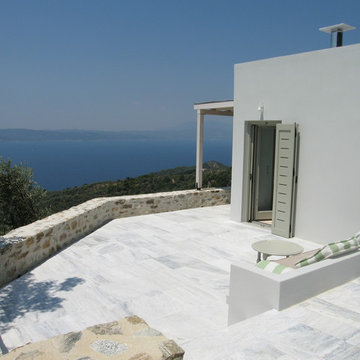
architecture : hhharchitects
photos : hhharchitects
Foto di un patio o portico mediterraneo con una pergola e scale
Foto di un patio o portico mediterraneo con una pergola e scale
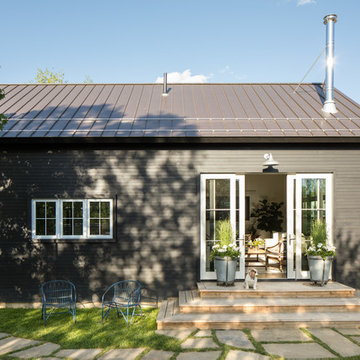
Foto di un patio o portico classico dietro casa con pedane, nessuna copertura e scale
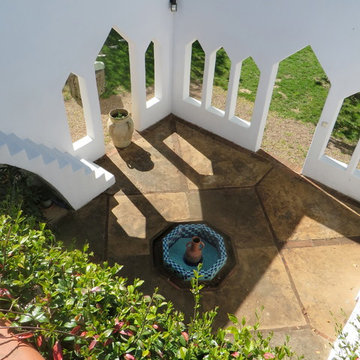
Le patio vu du solarium
Idee per un patio o portico etnico di medie dimensioni e dietro casa con nessuna copertura e scale
Idee per un patio o portico etnico di medie dimensioni e dietro casa con nessuna copertura e scale
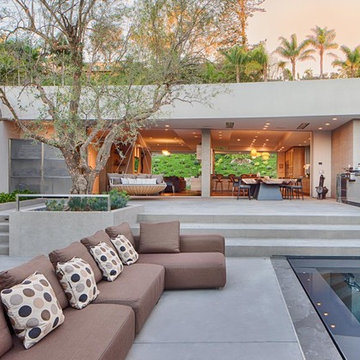
Courtyard with poolside seating and outdoor barbecue.
Ispirazione per un ampio patio o portico contemporaneo in cortile con lastre di cemento, nessuna copertura e scale
Ispirazione per un ampio patio o portico contemporaneo in cortile con lastre di cemento, nessuna copertura e scale
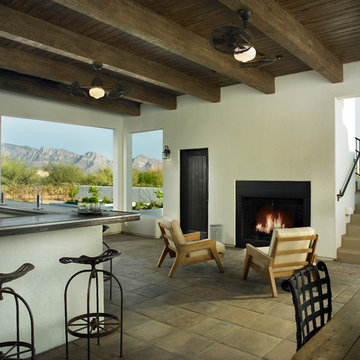
Esempio di un patio o portico eclettico con un tetto a sbalzo e scale
Patii e Portici con scale - Foto e idee
8
