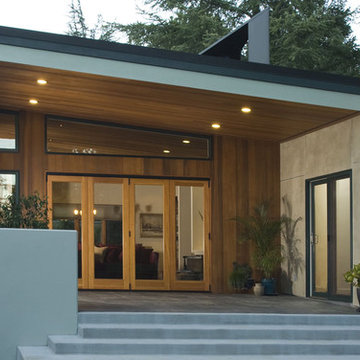Patii e Portici con scale e un tetto a sbalzo - Foto e idee
Filtra anche per:
Budget
Ordina per:Popolari oggi
1 - 20 di 46 foto
1 di 3

Ipe, exterior stairs, patio, covered patio, terrace, balcony, deck, landscaping
Foto di un grande patio o portico minimal dietro casa con pavimentazioni in pietra naturale, un tetto a sbalzo e scale
Foto di un grande patio o portico minimal dietro casa con pavimentazioni in pietra naturale, un tetto a sbalzo e scale

Immagine di un grande patio o portico minimalista dietro casa con pedane, un tetto a sbalzo e scale
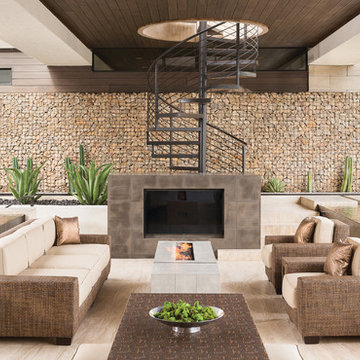
Photography by Trent Bell
Idee per un ampio patio o portico minimal dietro casa con un tetto a sbalzo e scale
Idee per un ampio patio o portico minimal dietro casa con un tetto a sbalzo e scale
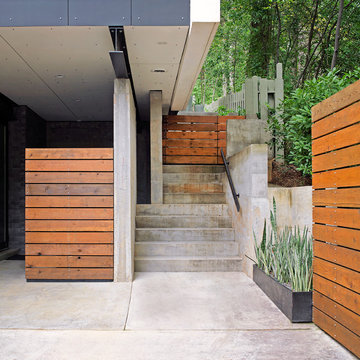
Immagine di un patio o portico contemporaneo di medie dimensioni e dietro casa con scale, lastre di cemento e un tetto a sbalzo
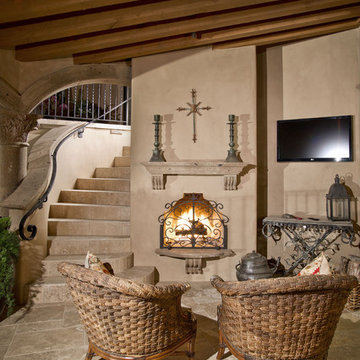
Outdoor Patio Fireplace Photos by: High Res Media
Foto di un patio o portico mediterraneo di medie dimensioni e dietro casa con pavimentazioni in pietra naturale, un tetto a sbalzo e scale
Foto di un patio o portico mediterraneo di medie dimensioni e dietro casa con pavimentazioni in pietra naturale, un tetto a sbalzo e scale
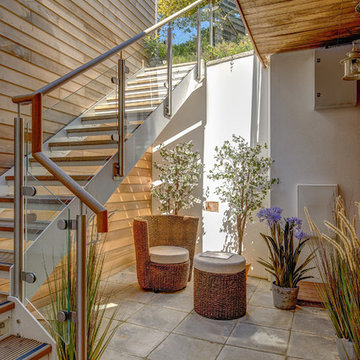
Exterior chrome, wood and glass staircase leading delightful courtyard garden.
Colin Cadle Photography, Photo Styling by Jan Cadle
Foto di un patio o portico design in cortile con un tetto a sbalzo e scale
Foto di un patio o portico design in cortile con un tetto a sbalzo e scale
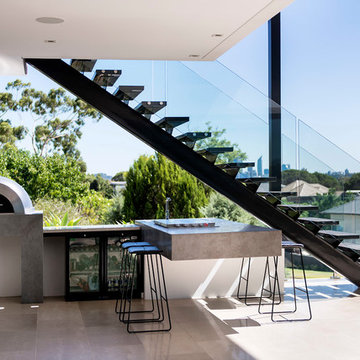
Urbane Design
Photography: Joel Barbitta D-Max Photography
Idee per un grande patio o portico minimal dietro casa con piastrelle, un tetto a sbalzo e scale
Idee per un grande patio o portico minimal dietro casa con piastrelle, un tetto a sbalzo e scale
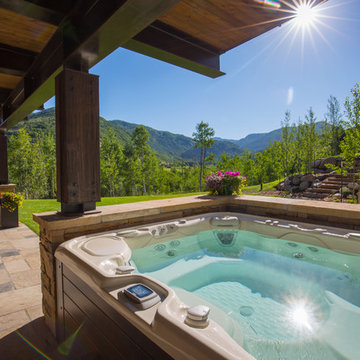
Idee per un patio o portico rustico dietro casa e di medie dimensioni con pavimentazioni in pietra naturale, un tetto a sbalzo e scale
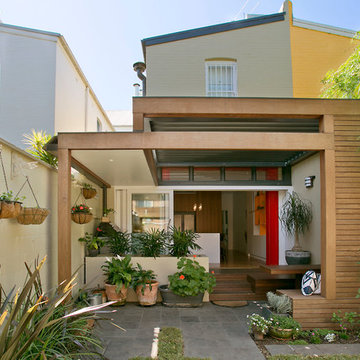
Karina Illovska
Esempio di un patio o portico design con un tetto a sbalzo e scale
Esempio di un patio o portico design con un tetto a sbalzo e scale
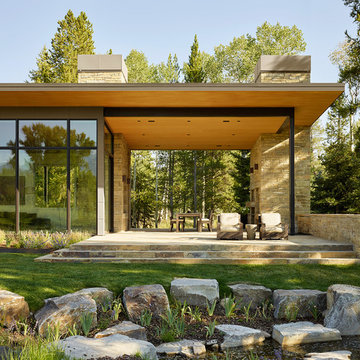
Matthew Millman
Ispirazione per un patio o portico contemporaneo con un tetto a sbalzo e scale
Ispirazione per un patio o portico contemporaneo con un tetto a sbalzo e scale
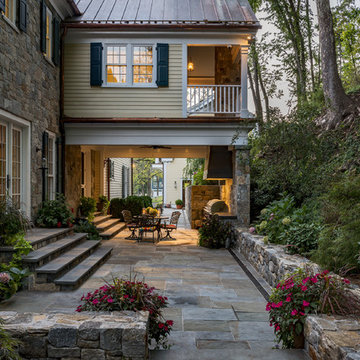
Rob Karosis
Idee per un patio o portico classico con pavimentazioni in pietra naturale, un tetto a sbalzo e scale
Idee per un patio o portico classico con pavimentazioni in pietra naturale, un tetto a sbalzo e scale
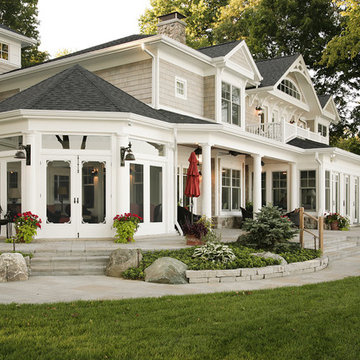
Esempio di un ampio patio o portico tradizionale davanti casa con cemento stampato, un tetto a sbalzo e scale
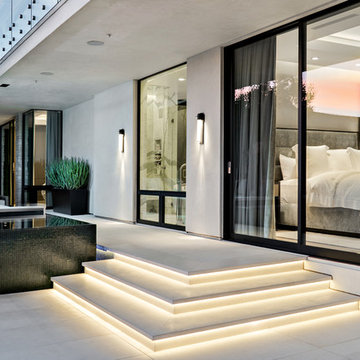
Idee per un patio o portico design di medie dimensioni e dietro casa con piastrelle, un tetto a sbalzo e scale
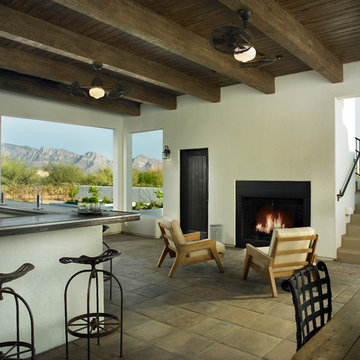
Esempio di un patio o portico eclettico con un tetto a sbalzo e scale
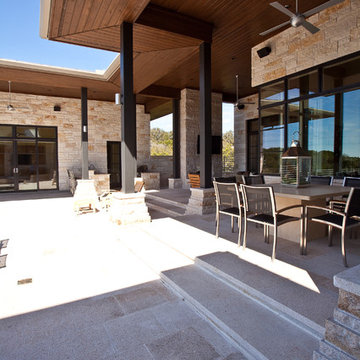
Given a challenging lot configuration and topography, along with privacy issues, we had to get creative in designing this home. The home is divided into four basic living zones: private owner’s suite, informal living area, kids area upstairs, and a flexible guest entertaining area. The entry is unique in that it takes you directly through to the outdoor living area, and also provides separation of the owners’ private suite from the rest of the home. There are no formal living or dining areas; instead the breakfast and family rooms were enlarged to entertain more comfortably in an informal manner. One great feature of the detached casita is that it has a lower activity area, which helps the house connect to the property below. This contemporary haven in Barton Creek is a beautiful example of a chic and elegant design that creates a very practical and informal space for living.
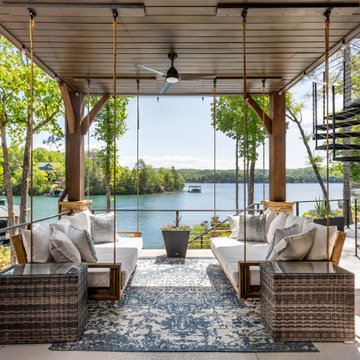
Immagine di un grande patio o portico stile rurale dietro casa con cemento stampato, un tetto a sbalzo e scale
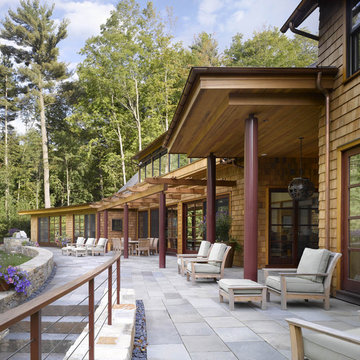
North Cove Residence
Shelburne, Vermont
We worked very closely with the architect to create a multi-generational home for grandparents, their daughter and 2 grandchildren providing both common and private outdoor space for both families. The 12.3 acre site sits facing north on the shore of Lake Champlain and has over 40 feet of grade change from the point of entry down to the lakeshore and contains many beautiful mature trees of hickory, maple, ash and butternut. The site offered opportunities to nestle the two houses into the slope, creating the ability for the architecture to step, providing a logical division of space for the two families to share. The landscape creates private areas for each family while also becoming the common fabric that knits the 2 households together. The natural terrain, sloping east to west, and the views to Lake Champlain became the basis for arranging volumes on the site. Working together the landscape architect and architect chose to locate the houses and outdoor spaces along an arc, emulating the shape of the adjacent bay. The eastern / uphill portion of the site contains a common entry point, pergola, auto court, garage and a one story residence for the grandparents. Given the northern climate this southwest facing alcove provided an ideal setting for pool, utilizing the west house and retaining wall to shield the lake breezes and extending the swimming season well into the fall.
Approximately one quarter of the site is classified as wetland and an even larger portion of the site is subject to seasonal flooding. The site program included a swimming pool, large outdoor terrace for entertaining, year-round access to the lakefront and an auto court large enough for guest parking and to serve as a place for grandchildren to ride bikes. In order to provide year-round access to the lake and not disrupt the natural movement of water, an elevated boardwalk was constructed of galvanized steel and cedar. The boardwalk extends the geometry of the lakeside terrace walls out to the lake, creating a sculptural division between natural wetland and lawn area.
Architect: Truex Cullins & Partners Architects
Image Credit: Westphalen Photography
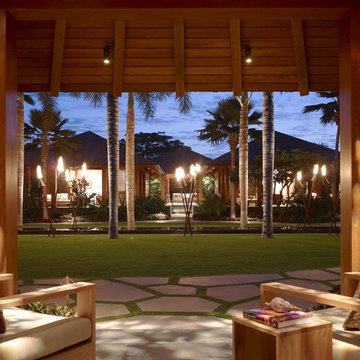
Idee per un patio o portico tropicale con pavimentazioni in pietra naturale, un tetto a sbalzo e scale
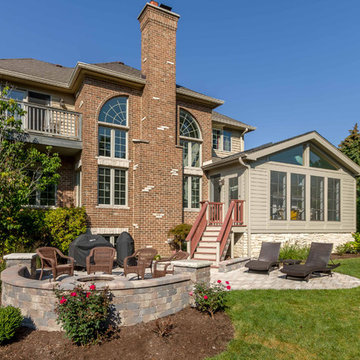
This home, only a few years old, was beautiful inside, but had nowhere to enjoy the outdoors. This project included adding a large screened porch, with windows that slide down and stack to provide full screens above. The home's existing brick exterior walls were painted white to brighten the room, and skylights were added. The robin's egg blue ceiling and matching industrial wall sconces, along with the bright yellow accent chairs, provide a bright and cheery atmosphere in this new outdoor living space. A door leads out to to deck stairs down to the new patio with seating and fire pit.
Project photography by Kmiecik Imagery.
Patii e Portici con scale e un tetto a sbalzo - Foto e idee
1
