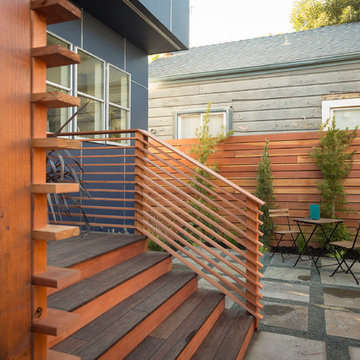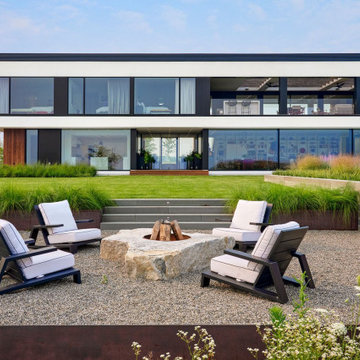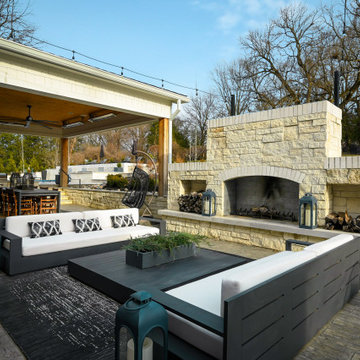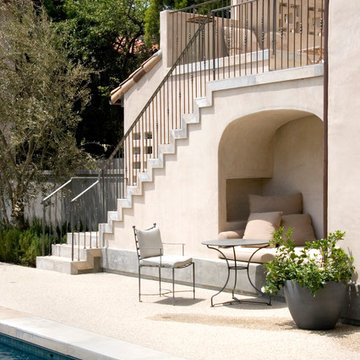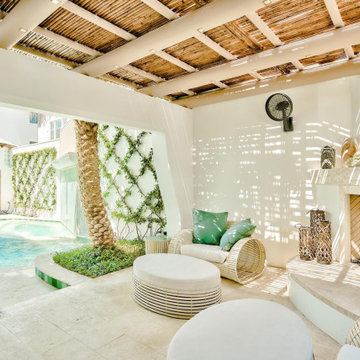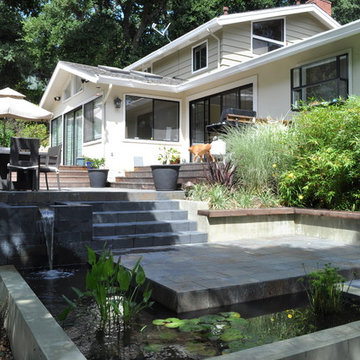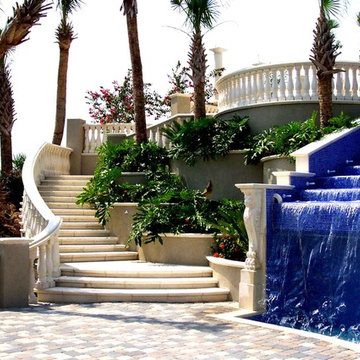Patii e Portici con scale - Foto e idee
Filtra anche per:
Budget
Ordina per:Popolari oggi
61 - 80 di 420 foto
1 di 2
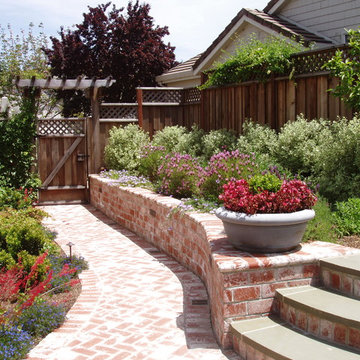
Brick walkway in San Rafael
Immagine di un patio o portico tradizionale di medie dimensioni e dietro casa con pavimentazioni in mattoni, nessuna copertura e scale
Immagine di un patio o portico tradizionale di medie dimensioni e dietro casa con pavimentazioni in mattoni, nessuna copertura e scale
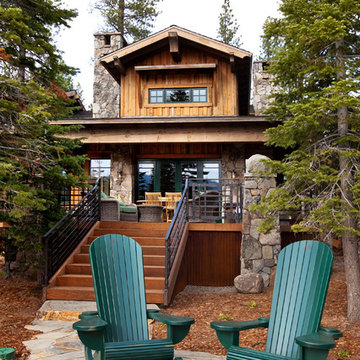
Immagine di un patio o portico stile rurale con pavimentazioni in pietra naturale, nessuna copertura e scale
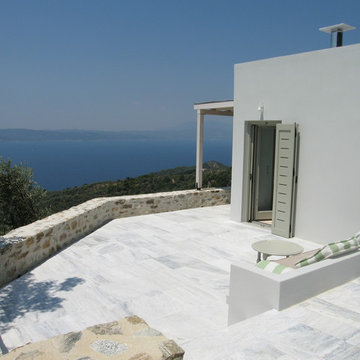
architecture : hhharchitects
photos : hhharchitects
Foto di un patio o portico mediterraneo con una pergola e scale
Foto di un patio o portico mediterraneo con una pergola e scale
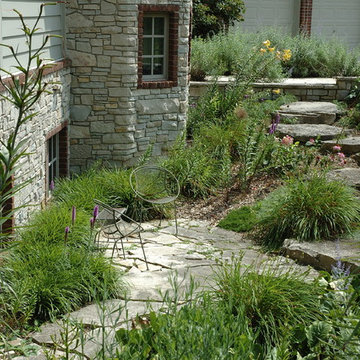
Ispirazione per un patio o portico chic con pavimentazioni in pietra naturale, nessuna copertura e scale
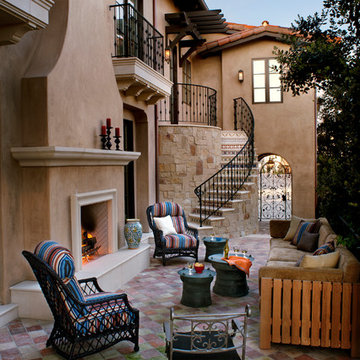
Esempio di un patio o portico mediterraneo con pavimentazioni in cemento, nessuna copertura e scale
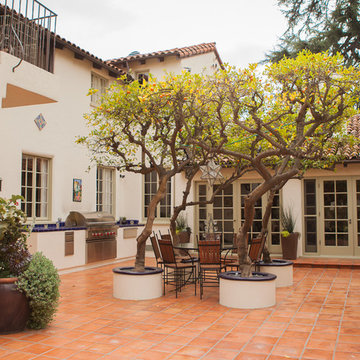
Immagine di un patio o portico mediterraneo in cortile e di medie dimensioni con piastrelle, nessuna copertura e scale
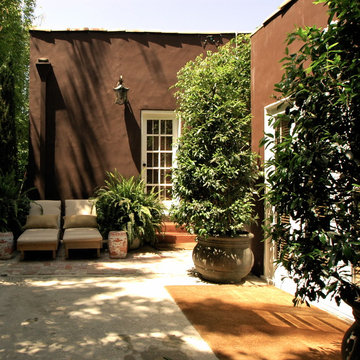
Esempio di un patio o portico mediterraneo con pavimentazioni in cemento, nessuna copertura e scale
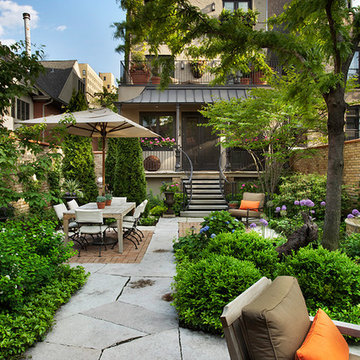
Lakeview, Chicago, Illinois
In collaboration with Tom Stringer Design Partners.
Photos by Jamie Padgett
Immagine di un patio o portico tradizionale con nessuna copertura e scale
Immagine di un patio o portico tradizionale con nessuna copertura e scale
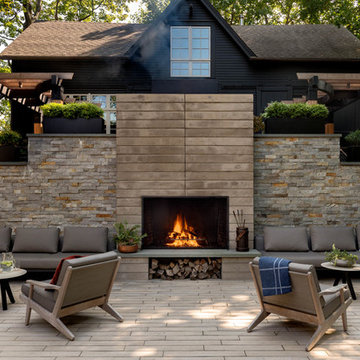
Rob Karosis Photography
Esempio di un patio o portico tradizionale con nessuna copertura e scale
Esempio di un patio o portico tradizionale con nessuna copertura e scale
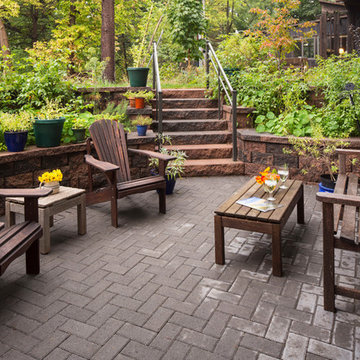
Traditional design blends well with 21st century accessibility standards. Designed by architect Jeremiah Battles of Acacia Architects and built by Ben Quie & Sons, this beautiful new home features details found a century ago, combined with a creative use of space and technology to meet the owner’s mobility needs. Even the elevator is detailed with quarter-sawn oak paneling. Feeling as though it has been here for generations, this home combines architectural salvage with creative design. The owner brought in vintage lighting fixtures, a Tudor fireplace surround, and beveled glass for windows and doors. The kitchen pendants and sconces were custom made to match a 1912 Sheffield fixture she had found. Quarter-sawn oak in the living room, dining room, and kitchen, and flat-sawn oak in the pantry, den, and powder room accent the traditional feel of this brand-new home.
Design by Acacia Architects/Jeremiah Battles
Construction by Ben Quie and Sons
Photography by: Troy Thies
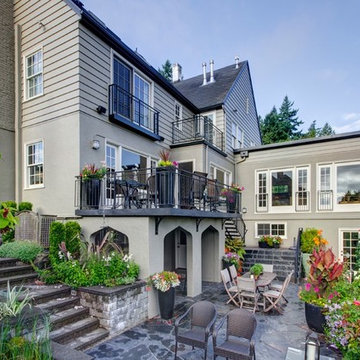
This Portland 1929 Tudor mix home was in need of a few luxury additions. Designed by architect Stuart Emmons of Emmons Architects and built by Hammer & Hand, additions to the home included a green roof, two-person shower, soaking tub, and a two-story addition with a new living room and art studio. Photo by Mitchell Snyder.
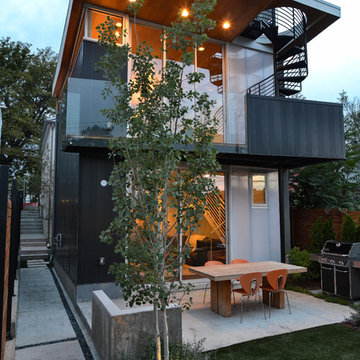
The back of the modern addition looking out over the yard and towards downtown Denver.
Esempio di un patio o portico design dietro casa e di medie dimensioni con lastre di cemento, nessuna copertura e scale
Esempio di un patio o portico design dietro casa e di medie dimensioni con lastre di cemento, nessuna copertura e scale
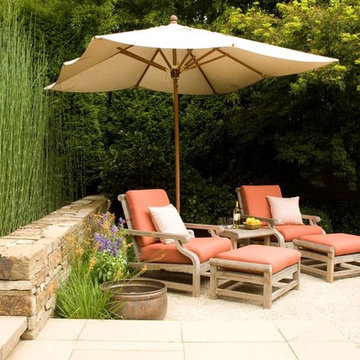
Sonoma, CA
Esempio di un patio o portico mediterraneo di medie dimensioni e dietro casa con ghiaia e scale
Esempio di un patio o portico mediterraneo di medie dimensioni e dietro casa con ghiaia e scale
Patii e Portici con scale - Foto e idee
4
