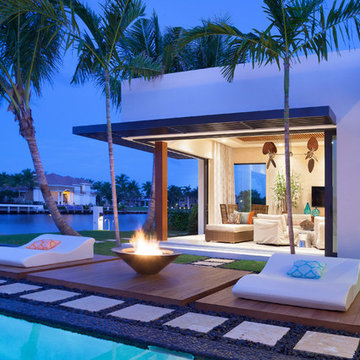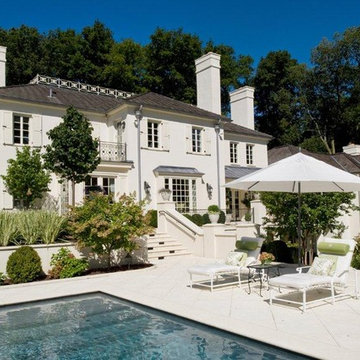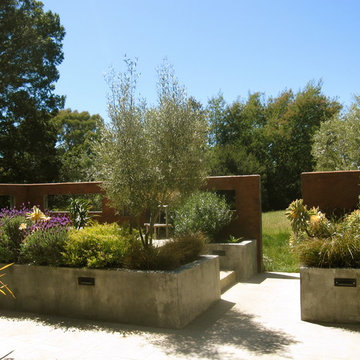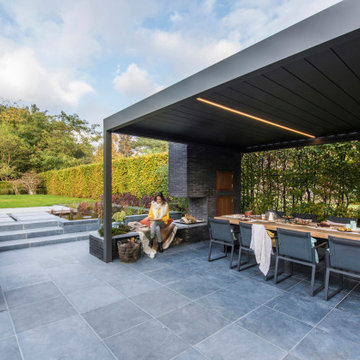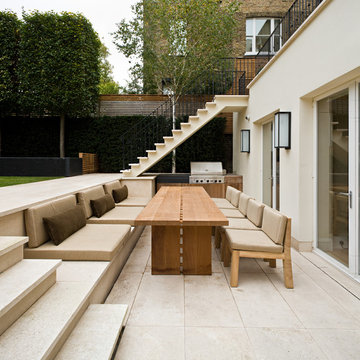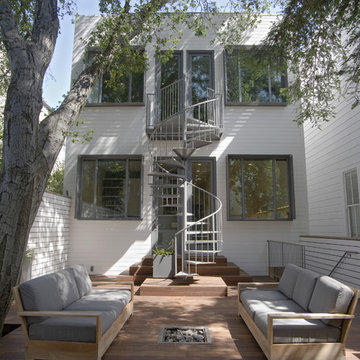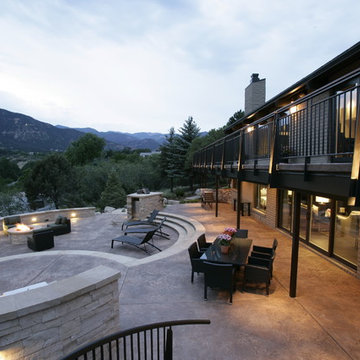Patii e Portici con scale - Foto e idee
Filtra anche per:
Budget
Ordina per:Popolari oggi
21 - 40 di 420 foto
1 di 2
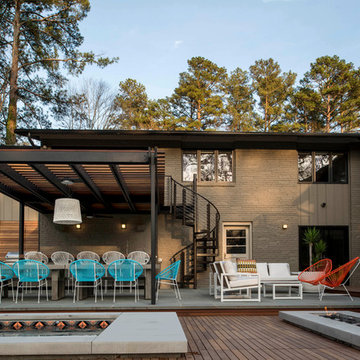
Lissa Gotwals
Esempio di un patio o portico minimalista dietro casa con una pergola, pedane e scale
Esempio di un patio o portico minimalista dietro casa con una pergola, pedane e scale
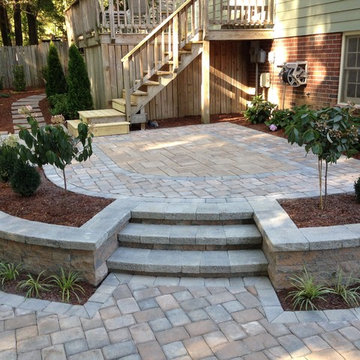
Ispirazione per un patio o portico classico di medie dimensioni e dietro casa con pavimentazioni in cemento, nessuna copertura e scale
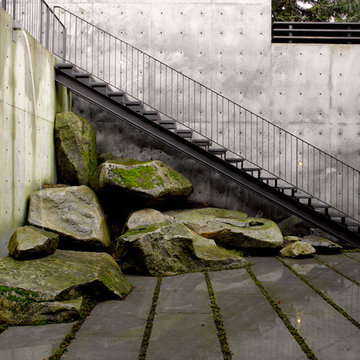
Photograph by Alex Hayden
Foto di un patio o portico contemporaneo con lastre di cemento, nessuna copertura e scale
Foto di un patio o portico contemporaneo con lastre di cemento, nessuna copertura e scale
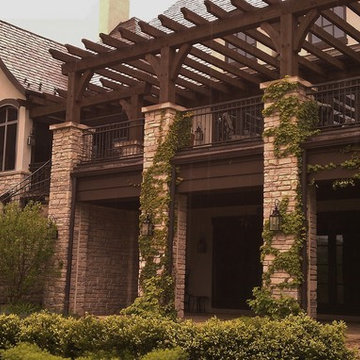
Multiple Mirage motorized screens on beautiful outdoor patio. All screens are recessed in stone columns and custom built wood cavities. Screens are completely concealed in cavities when not in use and all operate at the touch of a button.
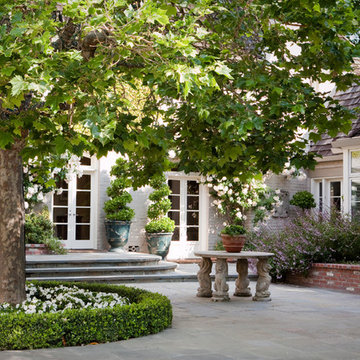
© Lauren Devon www.laurendevon.com
Immagine di un patio o portico classico in cortile e di medie dimensioni con scale e pavimentazioni in pietra naturale
Immagine di un patio o portico classico in cortile e di medie dimensioni con scale e pavimentazioni in pietra naturale
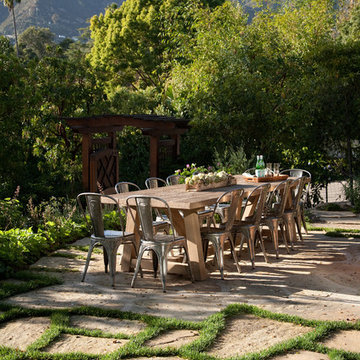
Photos by Lepere Studio
Esempio di un grande patio o portico eclettico dietro casa con pavimentazioni in pietra naturale, nessuna copertura e scale
Esempio di un grande patio o portico eclettico dietro casa con pavimentazioni in pietra naturale, nessuna copertura e scale
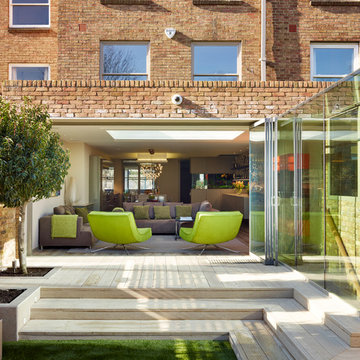
Rear extension which we designed with a glass encased staircase that leads to a brand new basement.
Amazing indoor outdoor living from glass doors that fully open to sitting room and open plan kitchen. Lime green armchairs and brown sofas blend seamlessly with the outdoor colour scheme.
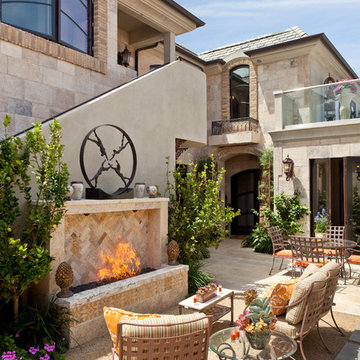
Neolithic Design is the ultimate source for rare reclaimed limestone architectural elements salvaged from across the Mediterranean.
We stock a vast collection of newly hand carved and reclaimed fireplaces, fountains, pavers, flooring, enteryways, stone sinks, and much more in California for fast delivery.
We also create custom tailored master pieces for our clients. For more information call (949) 955-0414 or (310) 289-0414
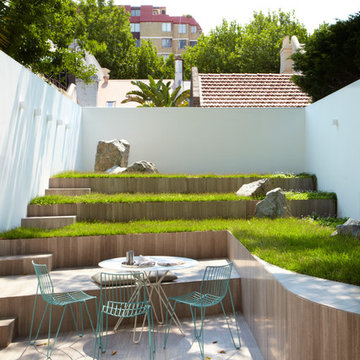
Tusculum Residence courtyard. Architect William Smart
Esempio di un patio o portico design con nessuna copertura e scale
Esempio di un patio o portico design con nessuna copertura e scale
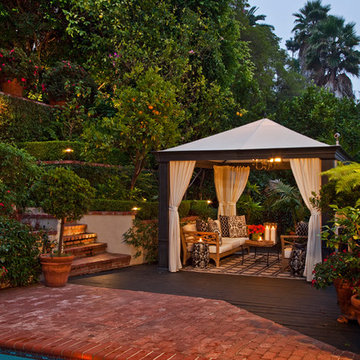
Interiors by SFA Design
Photography by Meghan Beierle-O'Brien
Esempio di un patio o portico tradizionale con un gazebo o capanno e scale
Esempio di un patio o portico tradizionale con un gazebo o capanno e scale
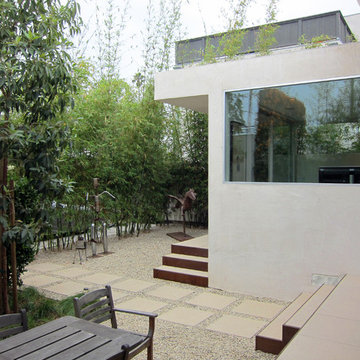
TPA Architecture
Esempio di un patio o portico moderno con ghiaia, nessuna copertura e scale
Esempio di un patio o portico moderno con ghiaia, nessuna copertura e scale
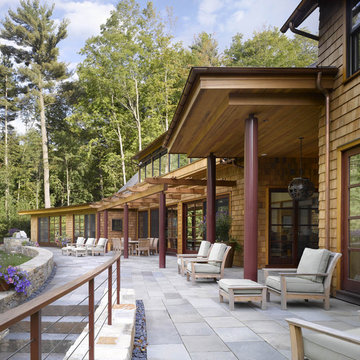
North Cove Residence
Shelburne, Vermont
We worked very closely with the architect to create a multi-generational home for grandparents, their daughter and 2 grandchildren providing both common and private outdoor space for both families. The 12.3 acre site sits facing north on the shore of Lake Champlain and has over 40 feet of grade change from the point of entry down to the lakeshore and contains many beautiful mature trees of hickory, maple, ash and butternut. The site offered opportunities to nestle the two houses into the slope, creating the ability for the architecture to step, providing a logical division of space for the two families to share. The landscape creates private areas for each family while also becoming the common fabric that knits the 2 households together. The natural terrain, sloping east to west, and the views to Lake Champlain became the basis for arranging volumes on the site. Working together the landscape architect and architect chose to locate the houses and outdoor spaces along an arc, emulating the shape of the adjacent bay. The eastern / uphill portion of the site contains a common entry point, pergola, auto court, garage and a one story residence for the grandparents. Given the northern climate this southwest facing alcove provided an ideal setting for pool, utilizing the west house and retaining wall to shield the lake breezes and extending the swimming season well into the fall.
Approximately one quarter of the site is classified as wetland and an even larger portion of the site is subject to seasonal flooding. The site program included a swimming pool, large outdoor terrace for entertaining, year-round access to the lakefront and an auto court large enough for guest parking and to serve as a place for grandchildren to ride bikes. In order to provide year-round access to the lake and not disrupt the natural movement of water, an elevated boardwalk was constructed of galvanized steel and cedar. The boardwalk extends the geometry of the lakeside terrace walls out to the lake, creating a sculptural division between natural wetland and lawn area.
Architect: Truex Cullins & Partners Architects
Image Credit: Westphalen Photography
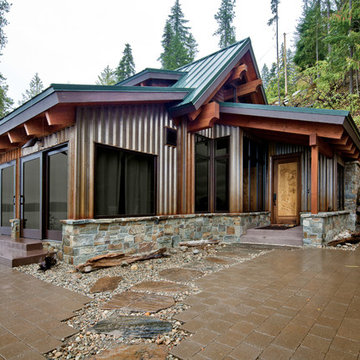
This home is a cutting edge design from floor to ceiling. The open trusses and gorgeous wood tones fill the home with light and warmth, especially since everything in the home is reflecting off the gorgeous black polished concrete floor.
As a material for use in the home, concrete is top notch. As the longest lasting flooring solution available concrete’s durability can’t be beaten. It’s cost effective, gorgeous, long lasting and let’s not forget the possibility of ambient heat! There is truly nothing like the feeling of a heated bathroom floor warm against your socks in the morning.
Good design is easy to come by, but great design requires a whole package, bigger picture mentality. The Cabin on Lake Wentachee is definitely the whole package from top to bottom. Polished concrete is the new cutting edge of architectural design, and Gelotte Hommas Drivdahl has proven just how stunning the results can be.
Photographs by Taylor Grant Photography
Patii e Portici con scale - Foto e idee
2
