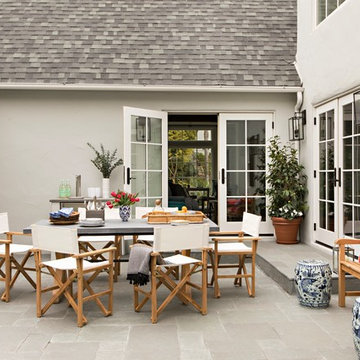Patii e Portici classici in cortile - Foto e idee
Filtra anche per:
Budget
Ordina per:Popolari oggi
1 - 20 di 2.035 foto
1 di 3
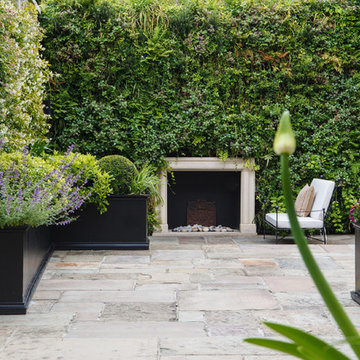
Ispirazione per un patio o portico tradizionale in cortile con pavimentazioni in pietra naturale
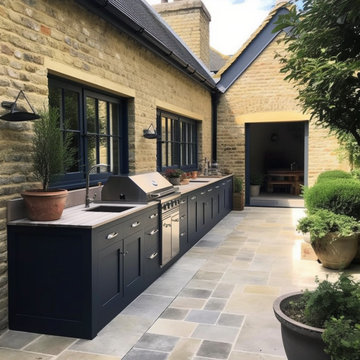
Outdoor Kitchen Design for Classic Outdoor Kitchen
Immagine di un patio o portico classico di medie dimensioni e in cortile con pavimentazioni in pietra naturale
Immagine di un patio o portico classico di medie dimensioni e in cortile con pavimentazioni in pietra naturale
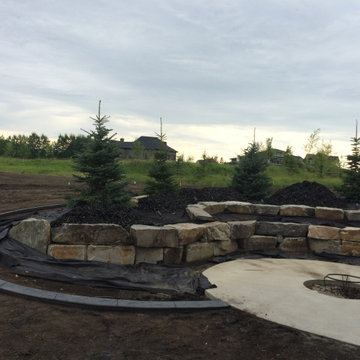
A large acreage project that included natural rock retaining, engraved address rock, fire pit patio, rock window wells, and large beds with concrete edging used for the entire project. We also hydroseeded a few acres that surrounded the acre of manicured sod areas. Large Pine & Spruce as well some other plantings and landscape lighting rounded out this beautiful project!!
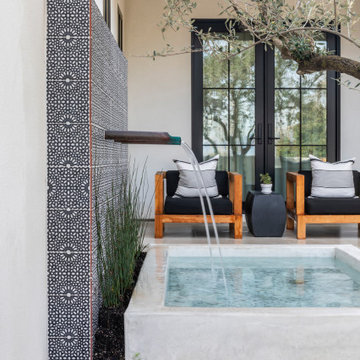
Idee per un grande patio o portico chic in cortile con fontane, piastrelle e nessuna copertura
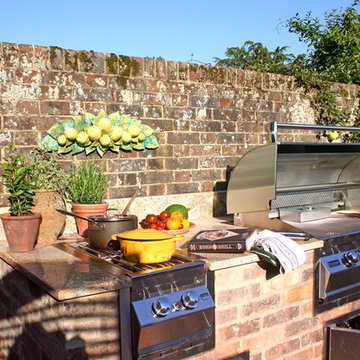
A countryside garden with a BBQ and side burner, Reclaimed brick used for the structure.
Esempio di un piccolo patio o portico chic in cortile con pavimentazioni in mattoni e nessuna copertura
Esempio di un piccolo patio o portico chic in cortile con pavimentazioni in mattoni e nessuna copertura
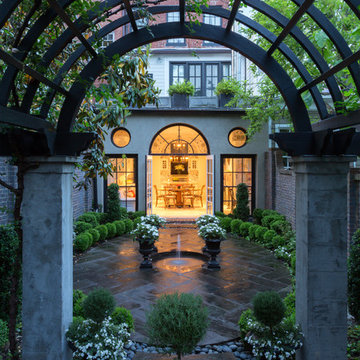
View of rear facade from garden
Photo by Sean Shanahan
Foto di un patio o portico tradizionale in cortile con una pergola
Foto di un patio o portico tradizionale in cortile con una pergola
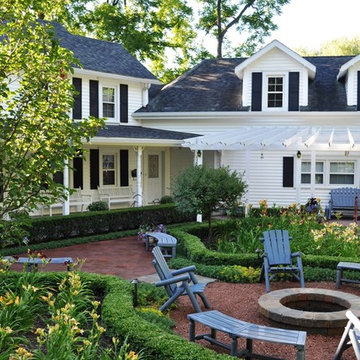
Brick walkways and a brick patio work in concert with boxwood and yew hedges on this farmhouse landscape.
This project has won two ILCA awards as well as a Unilock award for best Before/After sequence.
Adirondack chairs, benches and a glider provide three distinct social spaces for family and friends to gather.
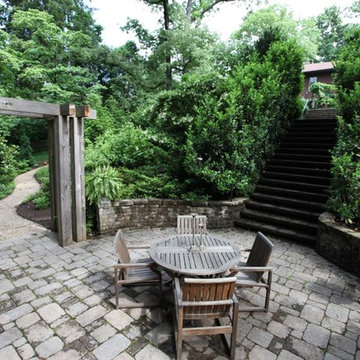
Foto di un patio o portico classico di medie dimensioni e in cortile con una pergola e pavimentazioni in pietra naturale
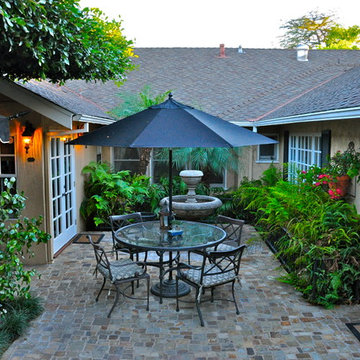
A beautiful home was surrounded by an old and poorly laid out landscape before our firm was called in to evaluate ways to re-organize the spaces and pull the whole look together for the rich and refined tastes of this client. Today they are proud to entertain at poolside where there is now enough space to have over-flowing parties. A vine covered custom wood lattice arbor successfully hides the side of the garage while creating a stunning focal point at the shallow end of the pool. An intimate courtyard garden is just a step outside the Master Bedroom where the sounds of the central water fountain can be heard throughout the house and lush plantings, cobblestone paving and low iron rail accents transport you to New Orleans. The front yard and stone entry now truly reflect this home’s incredible interior and a charming rose garden, that was once an unused lawn area, leads to a secret garden.
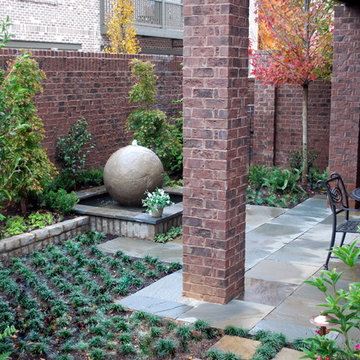
Formal water feature and courtyard.
Foto di un patio o portico classico in cortile con fontane
Foto di un patio o portico classico in cortile con fontane
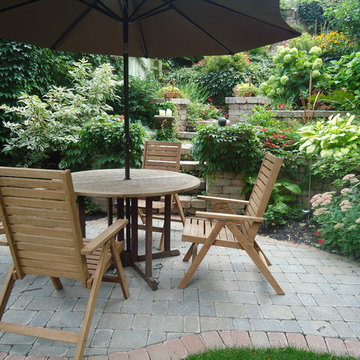
terraced small area back yard with living space at the lower level , and another living space at the top
Esempio di un piccolo patio o portico chic in cortile con pavimentazioni in mattoni e nessuna copertura
Esempio di un piccolo patio o portico chic in cortile con pavimentazioni in mattoni e nessuna copertura
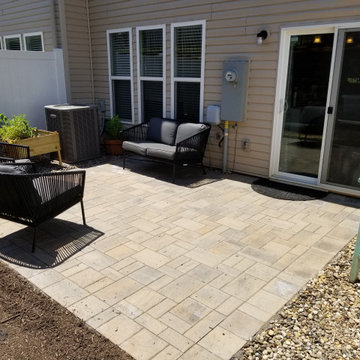
This warm and welcoming paver patio features EVA 3-piece pavers from Techo-Bloc set in a modular pattern with a linear border around three sides. This patio is 14 ft wide and extends 12 ft from the back of the home. The gravel beds feature colorful Pennsylvania river gravel and are edged by Belgard Celtik Curb.

Esempio di un grande patio o portico classico in cortile con nessuna copertura, fontane e pavimentazioni in pietra naturale
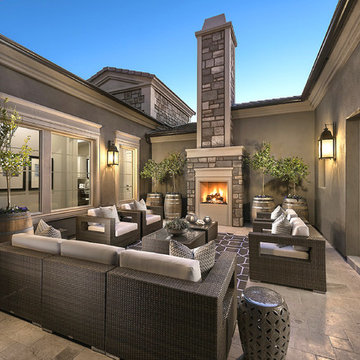
This beautiful home features a spacious indoor-outdoor living area with a gorgeous gas fireplace adorned with Coronado Stone Products Valley Cobble Stone / Wind River. This space features a great area for family and friends to gather and relax. This home was built by Rosewood Homes
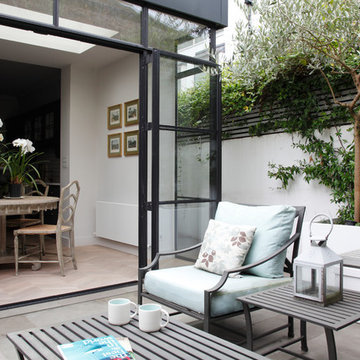
St. George's Terrace is our luxurious renovation of a grand, Grade II Listed garden apartment in the centre of Primrose Hill village, North London.
Meticulously renovated after 40 years in the same hands, we reinstated the grand salon, kitchen and dining room - added a Crittall style breakfast room, and dug out additional space at basement level to form a third bedroom and second bathroom.
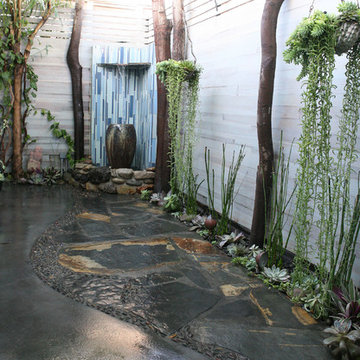
The winding stone 'river' moves past gorgeous hanging succulent baskets and collides with the cascade of water from the glass tiled fountain.
Foto di un patio o portico tradizionale di medie dimensioni e in cortile con pavimentazioni in pietra naturale, fontane e nessuna copertura
Foto di un patio o portico tradizionale di medie dimensioni e in cortile con pavimentazioni in pietra naturale, fontane e nessuna copertura
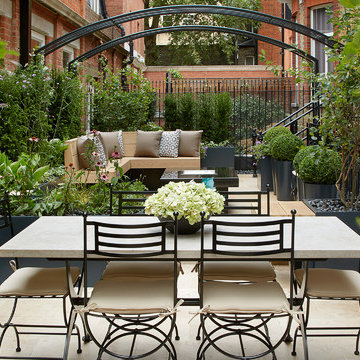
Foto di un patio o portico classico in cortile con nessuna copertura
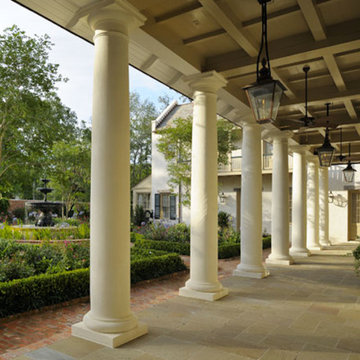
Foto di un ampio patio o portico classico in cortile con un giardino in vaso e pavimentazioni in pietra naturale
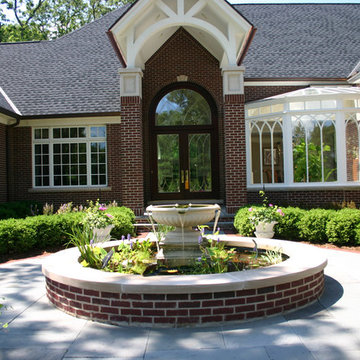
This partially wooded, acre and a half lot in West Dundee presented many challenges.
The clients began working with a Landscape Architect in the early spring, but after not getting the innovative ideas they were seeking, the home builder and Architect suggested the client contact our landscape design/build firm. We immediately hit it off with the charismatic clients. They had a tall order for us: complete the design and implement the construction within a three month period. For many projects this would be a reasonable time frame. However construction delays and the coordination of multiple trades left a very short window to complete the work.
Beyond the tight time frame the site required specific care in preserving the many mature surrounding trees, as well as addressing a vast grade change. Over fifteen feet of grade change occurs from one end of this woodland property to the other.
All of these constraints proved to be an enormous challenge as we worked to include and coordinate the following elements: the drive layout, a dramatic front entry, various gardens, landscape lighting, irrigation, and a plan for a backyard pool and entertainment space that already had been started without a clear plan.
Fortunately, the client loved our design ideas and attention to detail and we were able to mobilize and begin construction. With the seamless coordination between our firm and the builder we implemented all the elements of this grand project. In total eight different crews and five separate trades worked together to complete the landscape.
The completed project resulted in a rewarding experience for our firm, the builder and architect, as well as the client. Together we were able to create and construct a perfect oasis for the client that suited the beautiful property and the architecture of this dream home.
Patii e Portici classici in cortile - Foto e idee
1
