Patii e Portici classici con pavimentazioni in pietra naturale - Foto e idee
Filtra anche per:
Budget
Ordina per:Popolari oggi
1 - 20 di 22.028 foto
1 di 3

Photo credit: www.parkscreative.com
Ispirazione per un grande patio o portico classico dietro casa con un focolare e pavimentazioni in pietra naturale
Ispirazione per un grande patio o portico classico dietro casa con un focolare e pavimentazioni in pietra naturale

Built-in custom polished concrete fire -pit with surrounding brick bench with a bluestone cap. Bluestone patio paving with slot of gray beach pebbles. Fire-pit has natural gas with an electric spark starter. Bench seating has a wood screen wall that includes lighting & supports vine growth.

Traditional Style Fire Feature - Techo-Bloc's Valencia Fire Pit.
Immagine di un grande patio o portico classico dietro casa con un focolare, pavimentazioni in pietra naturale e nessuna copertura
Immagine di un grande patio o portico classico dietro casa con un focolare, pavimentazioni in pietra naturale e nessuna copertura

A perfect addition to your outdoor living is a seating wall surrounding a firepit. Cambridge Maytrx wall, Pyzique Fire Pit, Round table Pavers. Installed by Natural Green Landsacpe & Design in Lincoln, RI

Photography by Ken Vaughan
Immagine di un grande patio o portico classico dietro casa con un tetto a sbalzo e pavimentazioni in pietra naturale
Immagine di un grande patio o portico classico dietro casa con un tetto a sbalzo e pavimentazioni in pietra naturale

Photo by Samantha Robison
Idee per un piccolo patio o portico tradizionale dietro casa con pavimentazioni in pietra naturale e una pergola
Idee per un piccolo patio o portico tradizionale dietro casa con pavimentazioni in pietra naturale e una pergola
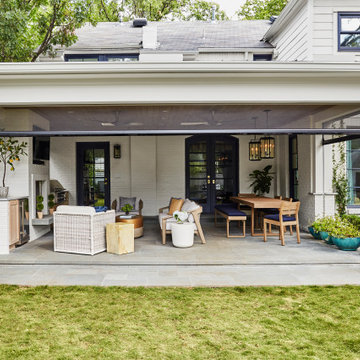
Covered Patio Addition with animated screen
Immagine di un grande patio o portico chic dietro casa con un caminetto, pavimentazioni in pietra naturale e un tetto a sbalzo
Immagine di un grande patio o portico chic dietro casa con un caminetto, pavimentazioni in pietra naturale e un tetto a sbalzo
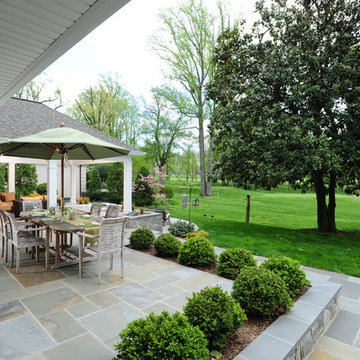
Summary
As far as unique outdoor living spaces go, this entire backyard makeover at Manor Country Club in Rockville, Maryland has the bases covered. A flagstone patio, AZEK-covered deck, cedar pergola, and hot tub were added to make this Montgomery County home stand out. The basement was also renovated and given a stone fireplace.
Situated on Manor's 18th tee box, the patio and pavilion feature open views, low-maintenance plantings, and all of the amenities one needs for entertaining. The integrated hot tub is integrated into the AZEK decking for easy and safe access. We also paved the driveway and laid stone for the front path.
Other features
Hot tub that is half under the awning and half exposed to the sky for excellent stargazing
Integrated porch lighting
Stone flower boxes built into the multi-tiered patio
Materials
AZEK Terra Collection decking, Tahoe
AZEK Harvest Collection decking, slate gray
Pennsylvania flagstone patio blocks
Cedar wood
Pressure-treated wood
Photos by Venturaphoto

An elegant wooden screen supplies just enough enclosure around this wonderful outdoor seating area featuring a custom built in gas fire pit. Like us on Houzz and see more of our work at www.rollinglandscapes.com.
Photo by: Linda Oyama Bryan

On the site of an old family summer cottage, nestled on a lake in upstate New York, rests this newly constructed year round residence. The house is designed for two, yet provides plenty of space for adult children and grandchildren to come and visit. The serenity of the lake is captured with an open floor plan, anchored by fireplaces to cozy up to. The public side of the house presents a subdued presence with a courtyard enclosed by three wings of the house.
Photo Credit: David Lamb

Scott Amundson Photography
Immagine di un portico chic di medie dimensioni e dietro casa con un focolare, pavimentazioni in pietra naturale e un tetto a sbalzo
Immagine di un portico chic di medie dimensioni e dietro casa con un focolare, pavimentazioni in pietra naturale e un tetto a sbalzo

Joe Kwon Photography
Foto di un portico classico davanti casa con pavimentazioni in pietra naturale e un tetto a sbalzo
Foto di un portico classico davanti casa con pavimentazioni in pietra naturale e un tetto a sbalzo
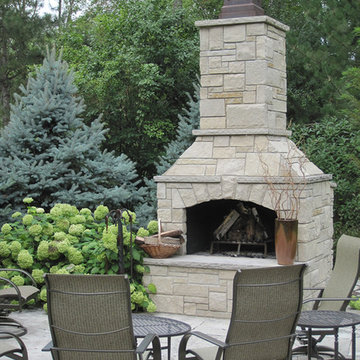
Esempio di un grande patio o portico chic dietro casa con un focolare, pavimentazioni in pietra naturale e nessuna copertura

Builder: John Kraemer & Sons | Architect: Swan Architecture | Interiors: Katie Redpath Constable | Landscaping: Bechler Landscapes | Photography: Landmark Photography
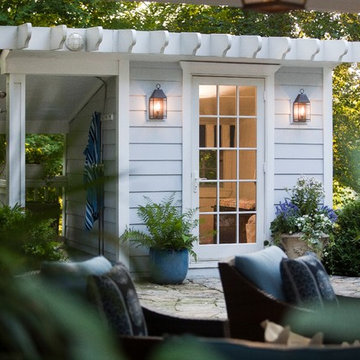
A decorative wooden pergola accents this pool changing area and outdoor shower.
Immagine di un patio o portico chic di medie dimensioni e dietro casa con pavimentazioni in pietra naturale e una pergola
Immagine di un patio o portico chic di medie dimensioni e dietro casa con pavimentazioni in pietra naturale e una pergola

Spencer Kent
Idee per un patio o portico classico dietro casa e di medie dimensioni con pavimentazioni in pietra naturale e nessuna copertura
Idee per un patio o portico classico dietro casa e di medie dimensioni con pavimentazioni in pietra naturale e nessuna copertura

Lake Front Country Estate Outdoor Living, designed by Tom Markalunas, built by Resort Custom Homes. Photography by Rachael Boling.
Foto di un grande patio o portico tradizionale dietro casa con pavimentazioni in pietra naturale, un tetto a sbalzo e con illuminazione
Foto di un grande patio o portico tradizionale dietro casa con pavimentazioni in pietra naturale, un tetto a sbalzo e con illuminazione

Foto di un grande patio o portico chic dietro casa con pavimentazioni in pietra naturale e una pergola
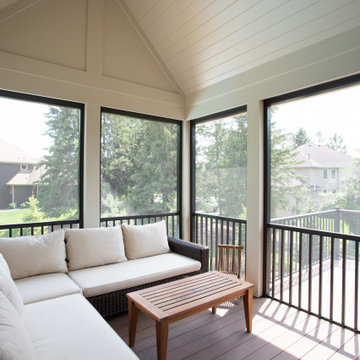
Esempio di un portico chic di medie dimensioni e dietro casa con un portico chiuso, pavimentazioni in pietra naturale, un tetto a sbalzo e parapetto in metallo
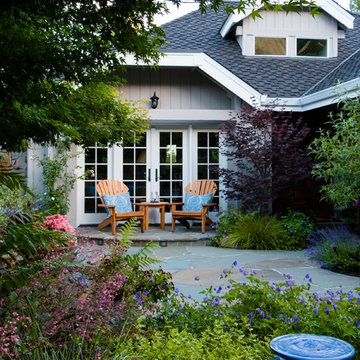
Photo © Jude Parkinson-Morgan
Idee per un patio o portico tradizionale di medie dimensioni e dietro casa con pavimentazioni in pietra naturale e nessuna copertura
Idee per un patio o portico tradizionale di medie dimensioni e dietro casa con pavimentazioni in pietra naturale e nessuna copertura
Patii e Portici classici con pavimentazioni in pietra naturale - Foto e idee
1