Patii e Portici classici con parapetto in metallo - Foto e idee
Filtra anche per:
Budget
Ordina per:Popolari oggi
1 - 20 di 305 foto
1 di 3
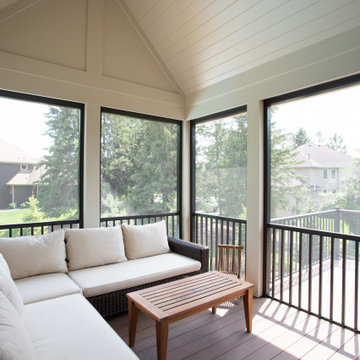
Esempio di un portico chic di medie dimensioni e dietro casa con un portico chiuso, pavimentazioni in pietra naturale, un tetto a sbalzo e parapetto in metallo

Screened Porch with accordion style doors opening to Kitchen/Dining Room, with seating for 4 and a chat height coffee table with views of Lake Lure, NC.

Foto di un portico tradizionale dietro casa con un caminetto, un tetto a sbalzo e parapetto in metallo
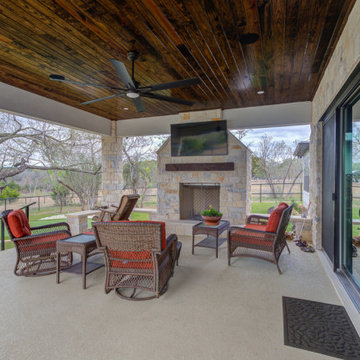
Ispirazione per un grande portico chic dietro casa con un caminetto, lastre di cemento, un tetto a sbalzo e parapetto in metallo
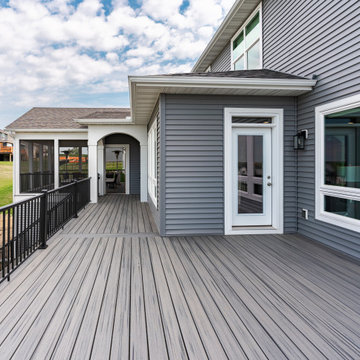
Foto di un ampio portico classico dietro casa con un portico chiuso, pedane, un tetto a sbalzo e parapetto in metallo

Outdoor entertainment and living area complete with custom gas fireplace.
Immagine di un portico classico di medie dimensioni con un caminetto, un tetto a sbalzo e parapetto in metallo
Immagine di un portico classico di medie dimensioni con un caminetto, un tetto a sbalzo e parapetto in metallo
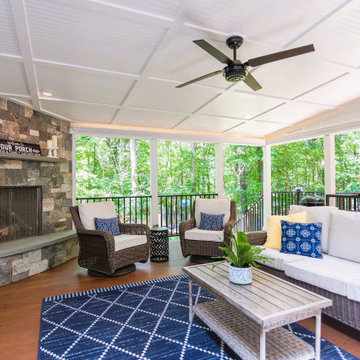
The existing multi-level deck was large but lived small. The hot tub, angles, and wide steps occupied valuable sitting space. Wood Wise was asked to replace the deck with a covered porch.
One challenge for the covered porch is the recessed location off the family room. There are three different pitched roofs to tie into. Also, there are two second floor windows to be considered. The solution is the low-pitched shed roof covered with a rubber membrane.
Two Velux skylights are installed in the vaulted ceiling to light up the interior of the home. The white painted Plybead ceiling helps to make it even lighter.
The new porch features a corner stone fireplace with a stone hearth and wood mantel. The floor is 5/4” x 4” pressure treated tongue & groove pine. The open grilling deck is conveniently located on the porch level. Fortress metal railing and lighted steps add style and safety.
The end result is a beautiful porch that is perfect for intimate family times as well as larger gatherings.

Middletown Maryland screened porch addition with an arched ceiling and white Azek trim throughout this well designed outdoor living space. Many great remodeling ideas from gray decking materials to white and black railing systems and heavy duty pet screens for your next home improvement project.
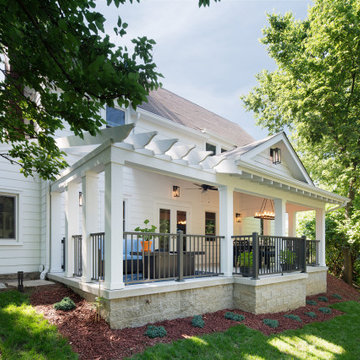
The Cleary Company, Columbus, Ohio, 2022 Regional CotY Award Winner, Residential Exterior $50,000 to $100,000
Ispirazione per un portico tradizionale di medie dimensioni e davanti casa con pavimentazioni in pietra naturale, un tetto a sbalzo e parapetto in metallo
Ispirazione per un portico tradizionale di medie dimensioni e davanti casa con pavimentazioni in pietra naturale, un tetto a sbalzo e parapetto in metallo
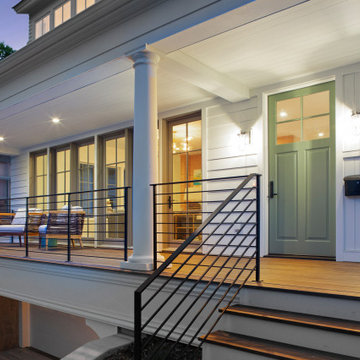
This new, custom home is designed to blend into the existing “Cottage City” neighborhood in Linden Hills. To accomplish this, we incorporated the “Gambrel” roof form, which is a barn-shaped roof that reduces the scale of a 2-story home to appear as a story-and-a-half. With a Gambrel home existing on either side, this is the New Gambrel on the Block.
This home has a traditional--yet fresh--design. The columns, located on the front porch, are of the Ionic Classical Order, with authentic proportions incorporated. Next to the columns is a light, modern, metal railing that stands in counterpoint to the home’s classic frame. This balance of traditional and fresh design is found throughout the home.
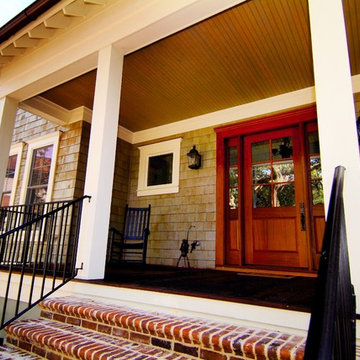
Sam Holland
Immagine di un portico tradizionale di medie dimensioni e davanti casa con pedane, un tetto a sbalzo e parapetto in metallo
Immagine di un portico tradizionale di medie dimensioni e davanti casa con pedane, un tetto a sbalzo e parapetto in metallo
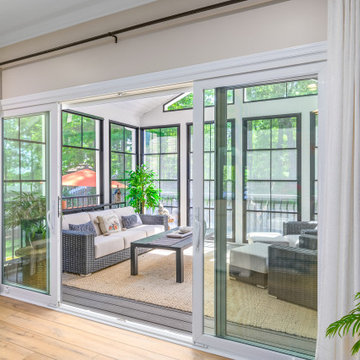
Beautiful 3 Season Room with EZ Breeze panels and screens.
Immagine di un portico classico dietro casa con un portico chiuso, un tetto a sbalzo e parapetto in metallo
Immagine di un portico classico dietro casa con un portico chiuso, un tetto a sbalzo e parapetto in metallo
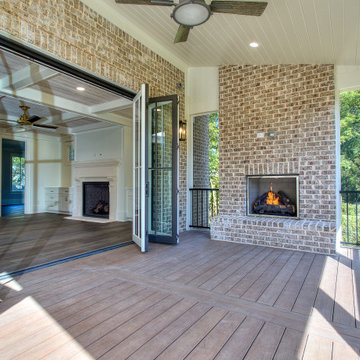
Ispirazione per un grande portico chic dietro casa con un caminetto, pedane, un tetto a sbalzo e parapetto in metallo
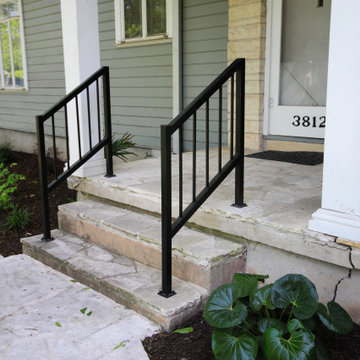
These beautiful custom handrails were added to the front porch to give better accessibility for the clients.
Ispirazione per un portico tradizionale di medie dimensioni e davanti casa con lastre di cemento, un tetto a sbalzo e parapetto in metallo
Ispirazione per un portico tradizionale di medie dimensioni e davanti casa con lastre di cemento, un tetto a sbalzo e parapetto in metallo
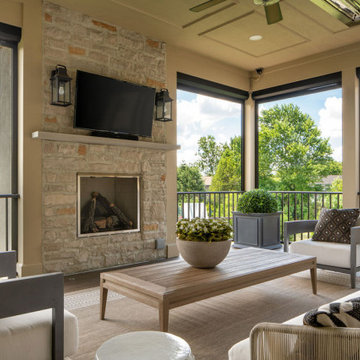
Existing 2nd story deck project scope - build roof and enclose with motorized screens, new railing, new fireplace and all new electrical including heating fixtures, lighting & ceiling fan.
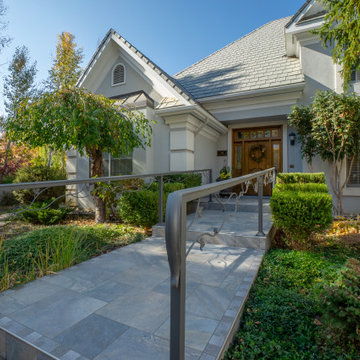
A heated tile entry walk and custom handrail welcome you into this beautiful home.
Idee per un grande portico classico davanti casa con piastrelle e parapetto in metallo
Idee per un grande portico classico davanti casa con piastrelle e parapetto in metallo
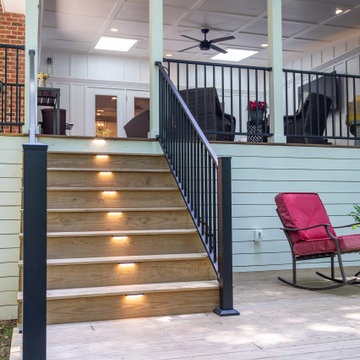
The existing multi-level deck was large but lived small. The hot tub, angles, and wide steps occupied valuable sitting space. Wood Wise was asked to replace the deck with a covered porch.
One challenge for the covered porch is the recessed location off the family room. There are three different pitched roofs to tie into. Also, there are two second floor windows to be considered. The solution is the low-pitched shed roof covered with a rubber membrane.
Two Velux skylights are installed in the vaulted ceiling to light up the interior of the home. The white painted Plybead ceiling helps to make it even lighter.
The new porch features a corner stone fireplace with a stone hearth and wood mantel. The floor is 5/4” x 4” pressure treated tongue & groove pine. The open grilling deck is conveniently located on the porch level. Fortress metal railing and lighted steps add style and safety.
The end result is a beautiful porch that is perfect for intimate family times as well as larger gatherings.
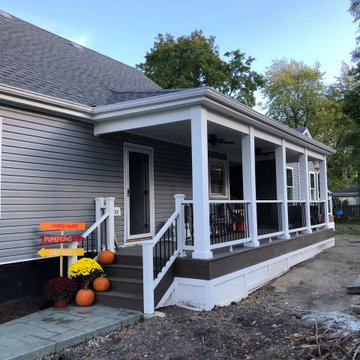
Immagine di un portico classico di medie dimensioni e nel cortile laterale con parapetto in metallo
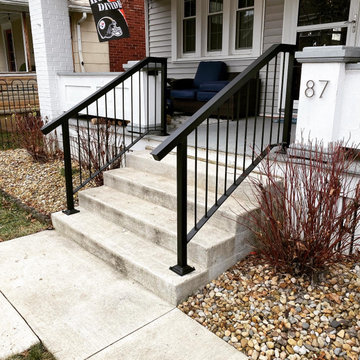
This was a handrail we design and fabricated for a client who needed matchbook-style handrails to meet home insurance requirements. These handrails are fabricated from hot-rolled steel, powder-coated in a matte black, and anchored into the concrete.
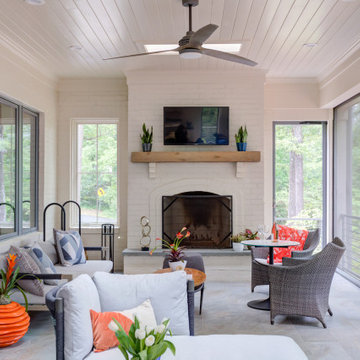
Modern outdoor living space with retractable blinds , modern outdoor furniture and grey tile flooring
Immagine di un grande portico chic dietro casa con un portico chiuso e parapetto in metallo
Immagine di un grande portico chic dietro casa con un portico chiuso e parapetto in metallo
Patii e Portici classici con parapetto in metallo - Foto e idee
1