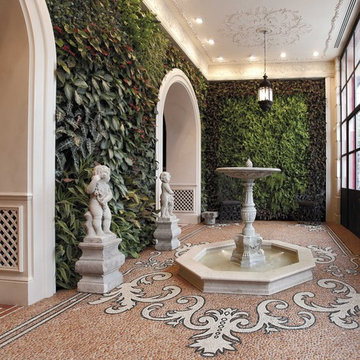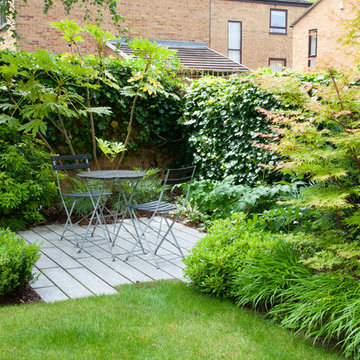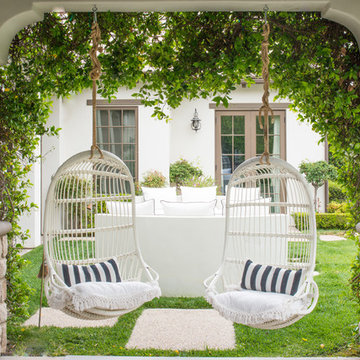Patii e Portici classici - Foto e idee
Filtra anche per:
Budget
Ordina per:Popolari oggi
1 - 20 di 272 foto
1 di 3
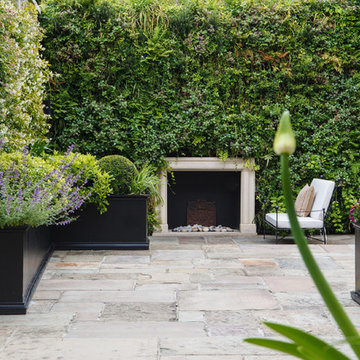
Ispirazione per un patio o portico tradizionale in cortile con pavimentazioni in pietra naturale

“I am so pleased with all that you did in terms of design and execution.” // Dr. Charles Dinarello
•
Our client, Charles, envisioned a festive space for everyday use as well as larger parties, and through our design and attention to detail, we brought his vision to life and exceeded his expectations. The Campiello is a continuation and reincarnation of last summer’s party pavilion which abarnai constructed to cover and compliment the custom built IL-1beta table, a personalized birthday gift and centerpiece for the big celebration. The fresh new design includes; cedar timbers, Roman shades and retractable vertical shades, a patio extension, exquisite lighting, and custom trellises.
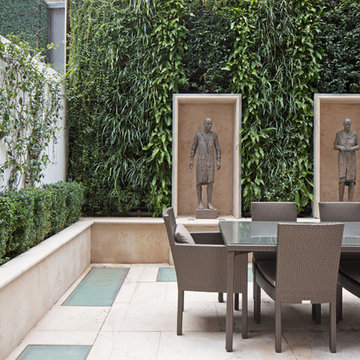
photo by Fisher Hart
Esempio di un patio o portico tradizionale con nessuna copertura
Esempio di un patio o portico tradizionale con nessuna copertura
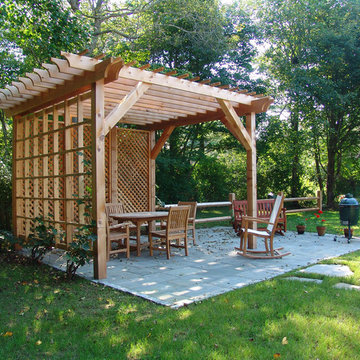
The natural wood pergola and trellis provide shade over the bluestone outdoor entertaining area.
Idee per un patio o portico classico di medie dimensioni e dietro casa con pavimentazioni in pietra naturale e una pergola
Idee per un patio o portico classico di medie dimensioni e dietro casa con pavimentazioni in pietra naturale e una pergola

Photo by: Linda Oyama Bryan
Esempio di un patio o portico tradizionale con pavimentazioni in pietra naturale e un gazebo o capanno
Esempio di un patio o portico tradizionale con pavimentazioni in pietra naturale e un gazebo o capanno
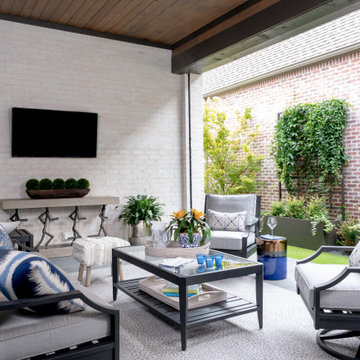
Idee per un patio o portico tradizionale di medie dimensioni e nel cortile laterale con cemento stampato e un tetto a sbalzo
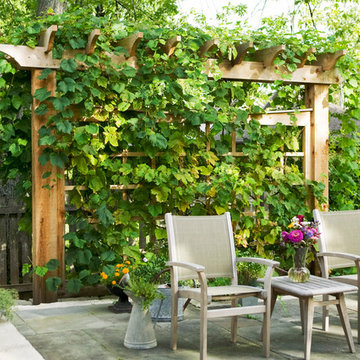
Wilmette Residence Landscape - Privacy Screen, Freestanding Cedar Trellis with Vine, Bluestone Terrace and Stone Steps
Foto di un patio o portico chic dietro casa con pavimentazioni in pietra naturale
Foto di un patio o portico chic dietro casa con pavimentazioni in pietra naturale
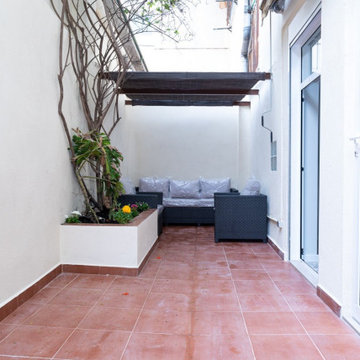
Patrio/Terraza de un apartamento turístico reformado manteniendo la arquitectura tradicional del barrio.
Immagine di un patio o portico tradizionale di medie dimensioni e dietro casa con pavimentazioni in mattoni e un parasole
Immagine di un patio o portico tradizionale di medie dimensioni e dietro casa con pavimentazioni in mattoni e un parasole
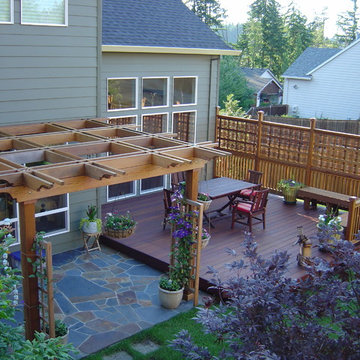
Idee per un patio o portico tradizionale di medie dimensioni e dietro casa con pedane e una pergola
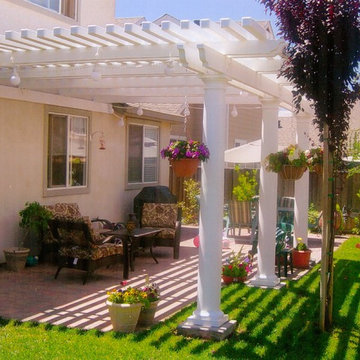
Ispirazione per un patio o portico classico di medie dimensioni e dietro casa con pavimentazioni in mattoni e una pergola
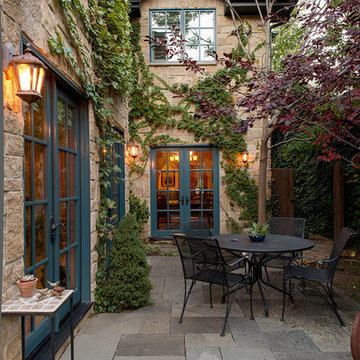
Denver Urban Patio
Idee per un patio o portico classico di medie dimensioni e nel cortile laterale con pavimentazioni in pietra naturale e nessuna copertura
Idee per un patio o portico classico di medie dimensioni e nel cortile laterale con pavimentazioni in pietra naturale e nessuna copertura
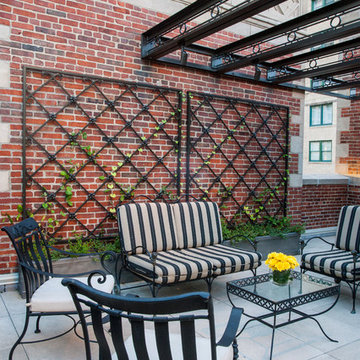
This space was completely empty, void of everything except the flooring tiles. All the containers and plantings, the patterned turf in the flooring, ornaments, and fixtures were part of the design. It spans three sides of the penthouse, extending the dining and living space out into the open.
Outdoor rooms are created with the alignment of fixtures and placement of furniture. The custom designed water feature is both a wall to separate the dining and living spaces and a work of art on its own. A shade system offers relief from the scorching sun without permanently blocking the view from the dining room. A frosted glass wall on the edge of the kitchen brings privacy and still allows light to filter into the space. The south wall is lined with planters to add some privacy and at night are lit as a focal point.
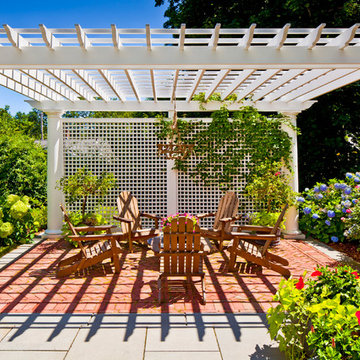
Foto di un patio o portico classico con pavimentazioni in mattoni e un gazebo o capanno
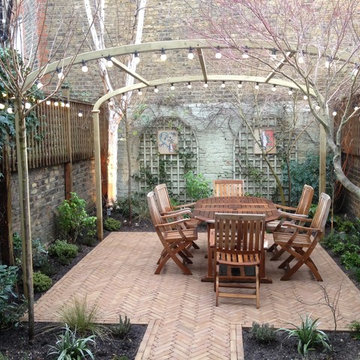
Ispirazione per un patio o portico chic di medie dimensioni e dietro casa con pavimentazioni in mattoni
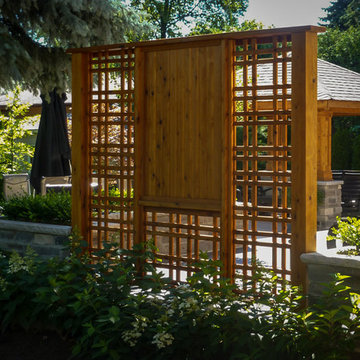
Gazebo, Decks and Patios
Foto di un piccolo patio o portico tradizionale nel cortile laterale con pedane e un gazebo o capanno
Foto di un piccolo patio o portico tradizionale nel cortile laterale con pedane e un gazebo o capanno
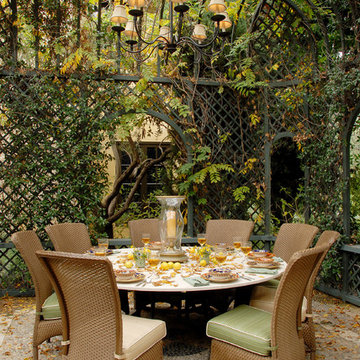
A 50 foot long dining pavilion crafted from iron lattice provides a romantic canopy for alfresco entertaining.
Photos by Michael McCreary
Idee per un patio o portico tradizionale con un gazebo o capanno
Idee per un patio o portico tradizionale con un gazebo o capanno
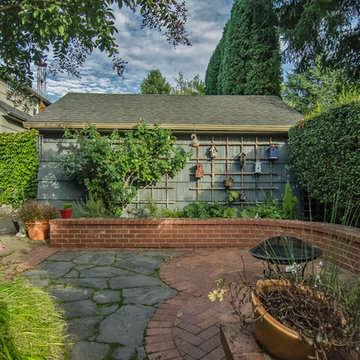
Immagine di un patio o portico tradizionale con pavimentazioni in mattoni e nessuna copertura
Patii e Portici classici - Foto e idee
1
