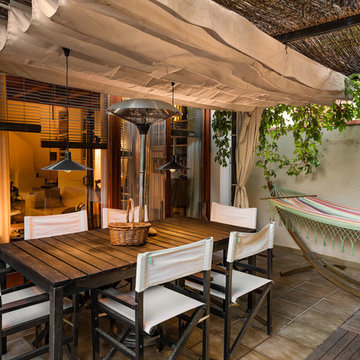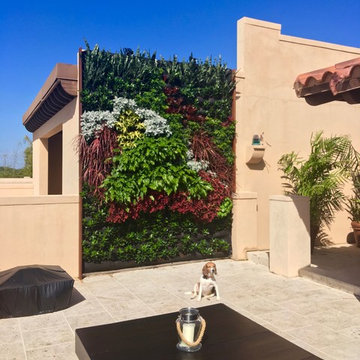Patii e Portici tropicali - Foto e idee
Filtra anche per:
Budget
Ordina per:Popolari oggi
1 - 20 di 49 foto
1 di 3
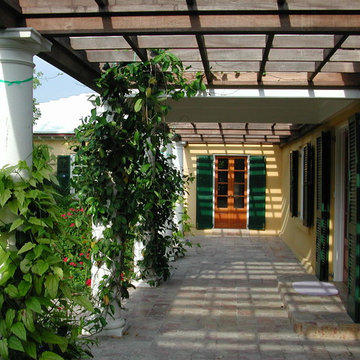
A traditional pergola with cast stone Doric columns and mahogany trellis to provide shelter at the entry. The wood french doors are mahogany stained, and the wood louvered shutters are painted a traditional dark green. The stucco is a warm yellow, and the terrace is paved with natural travertine tile.
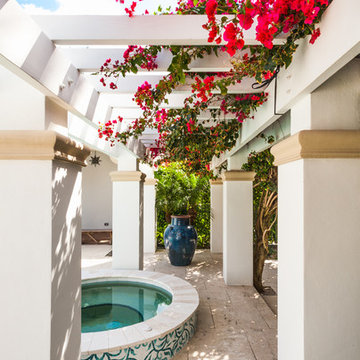
© Aaron Thompson
Idee per un patio o portico tropicale in cortile con piastrelle e una pergola
Idee per un patio o portico tropicale in cortile con piastrelle e una pergola
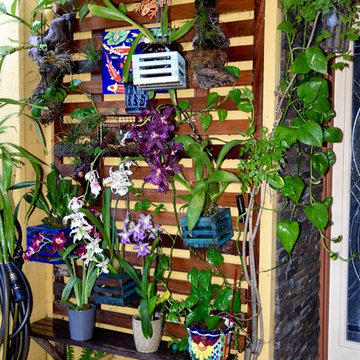
beth h.
these particular orchids (milt's) tend to like a cooler spot with more humidity. The back orchid wall is warmer and gets more sun. This spot is completely covered and stays pretty cool.
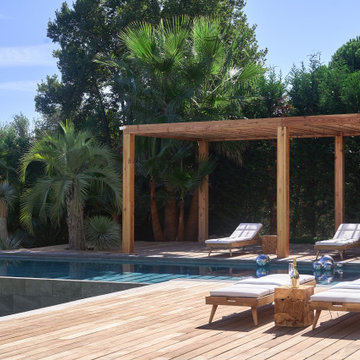
Magnifique Terrasse et Pergola en bois réalisée dans une villa de la Côte d'Azur. La pergola a été conçue et réalisée avec nos matériaux de construction bois par un de nos clients constructeur partenaire. Le Douglas est une essence de bois issu de nos forêts française ce qui en fait un matériaux écologique et économique. La pergola en bois apporte à ce jardin un coin de détente autour de la piscine où se reposer à l'ombre. Le bois est un matériau idéal pour apporter chaleur et convivialité à votre jardin.
Un projet de pergola en bois ou de terrasse ? N'hésitez pas à nous contacter, nous nous ferons un plaisir de vous accompagner.
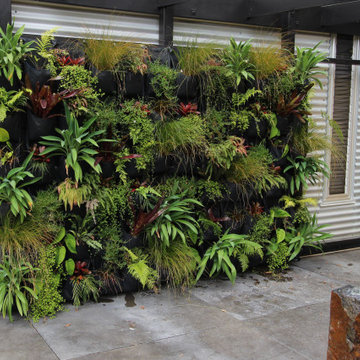
The client's brief was to install a living wall into the outdoor courtyard of their lodge to help create a tranquil and natural space for their clients to relax in. Through our initial consultation process, we provided mood boards and pricing indicators to identify our clients’ preferences and project budget before the final plant selection and quoting was carried out.”
We chose a selection of predominantly native plants which included ferns, grasses, lilies and fuchsias, along with bromeliads to add a tropical feel to the wall. An irrigation system was included and set up on an automatic timer to allow for easy day to day care of the wall.”
For the entrance to the lodge we also installed pebbles and succulents into the channels where the lighting was laid to provide extra interest and colour to this zone.
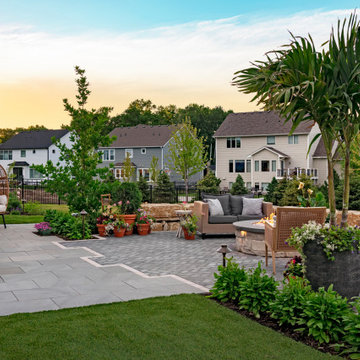
Idee per un patio o portico tropicale di medie dimensioni e dietro casa con lastre di cemento e una pergola
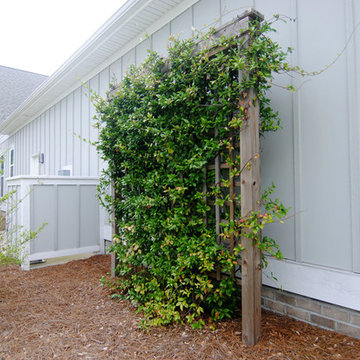
Outdoor Gardeners dream
Relax in your hammock under the tin roof, planting IPE counter top and deep sink and shelving, privacy screen, outside shower and hot tub with privacy screen.
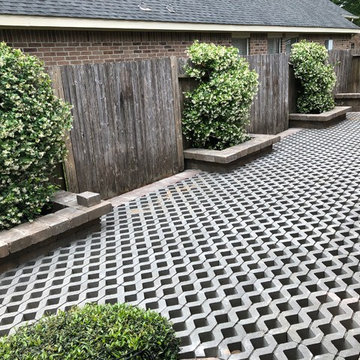
Idee per un patio o portico tropicale di medie dimensioni e dietro casa con pavimentazioni in cemento
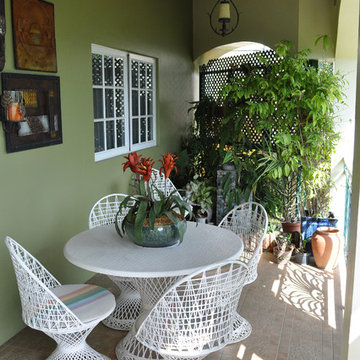
With perfect weather and stunning views, why eat indoors? We created this area for relaxing and dining. The indoor gardens provides privacy, brings the outside in and allows my client to enjoy her orchids. A water feature trickles within the foliage and adds an air of relaxation and refreshment to the space.
Photographer - David Bartolomi
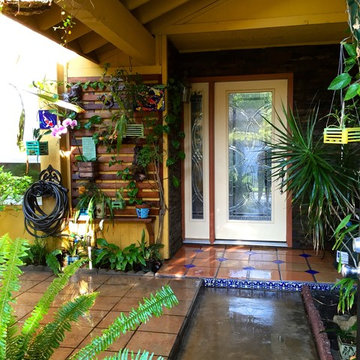
After our trip to Costa Rica, I wanted to do something to showcase my orchids and other tropical plants. This spot in the front patio receives ample light, but no direct sun. We bought some Iroku lumber (similar to Ipe) and built this wall. This photo shows what it's like after 5 years. It gets daily mistings and the orchids love it.
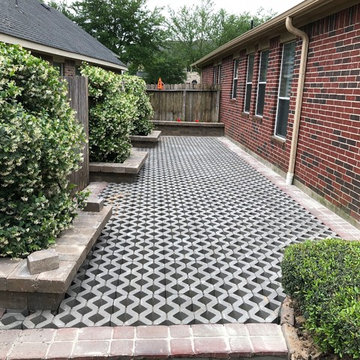
Immagine di un patio o portico tropicale di medie dimensioni e dietro casa con pavimentazioni in cemento
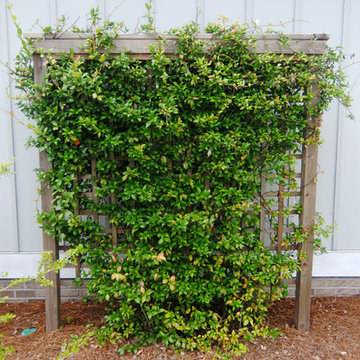
Outdoor Gardeners dream
Relax in your hammock under the tin roof, planting IPE counter top and deep sink and shelving, privacy screen, outside shower and hot tub with privacy screen.
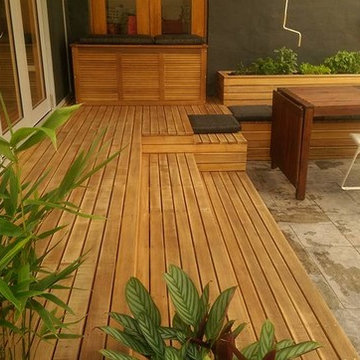
Immagine di un patio o portico tropicale di medie dimensioni e dietro casa con pavimentazioni in cemento
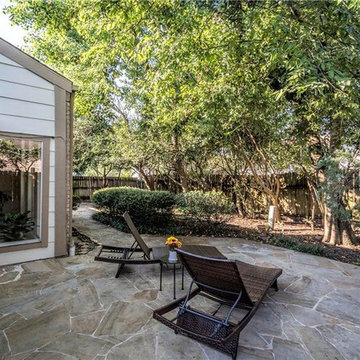
Immagine di un grande patio o portico tropicale dietro casa con cemento stampato e nessuna copertura
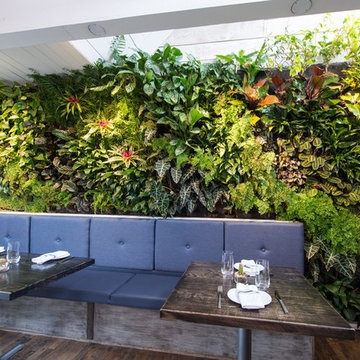
Close up image of our custom Living Wall at E+O Kitchen in Hyde Park Square. This is Ohio's Largest Living wall and features a fully automated irrigation system
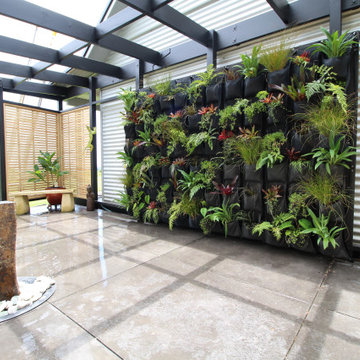
The client's brief was to install a living wall into the outdoor courtyard of their lodge to help create a tranquil and natural space for their clients to relax in. Through our initial consultation process, we provided mood boards and pricing indicators to identify our clients’ preferences and project budget before the final plant selection and quoting was carried out.”
We chose a selection of predominantly native plants which included ferns, grasses, lilies and fuchsias, along with bromeliads to add a tropical feel to the wall. An irrigation system was included and set up on an automatic timer to allow for easy day to day care of the wall.”
For the entrance to the lodge we also installed pebbles and succulents into the channels where the lighting was laid to provide extra interest and colour to this zone.
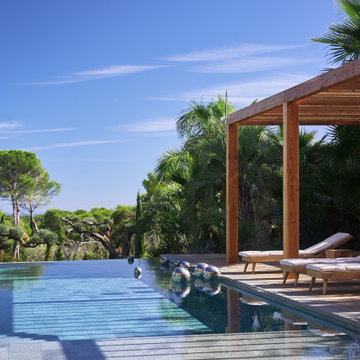
La pergola bois réalisée dans cette sublime villa de la Côte d'Azur apporte un cachet incroyable au jardin. Avec des amis ou en famille partagez des moments inoubliables à l'abri des rayons du soleil. Détendez-vous sur des transats en lisant un livre ou simplement en lézardant à l'ombre autour d'une magnifique piscine à débordement à l'architecture moderne et design.
Un projet de pergola en bois ou de terrasse ? N'hésitez pas à nous contacter, nous nous ferons un plaisir de vous accompagner.
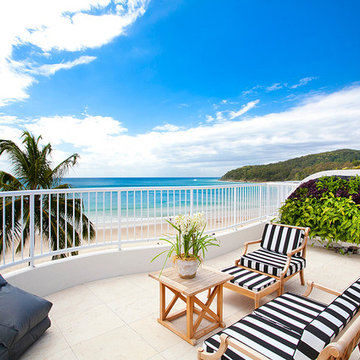
Outdoor terrace
Paul Smith Images
Foto di un patio o portico tropicale di medie dimensioni e in cortile con piastrelle e nessuna copertura
Foto di un patio o portico tropicale di medie dimensioni e in cortile con piastrelle e nessuna copertura
Patii e Portici tropicali - Foto e idee
1
