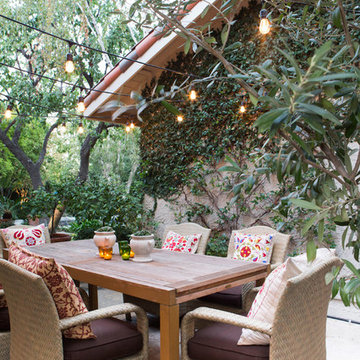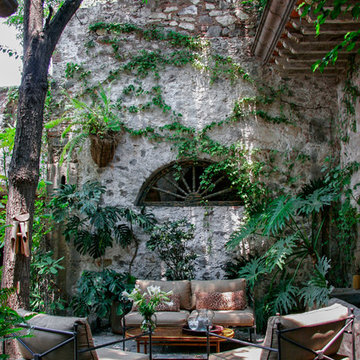Patii e Portici mediterranei - Foto e idee
Filtra anche per:
Budget
Ordina per:Popolari oggi
1 - 20 di 67 foto
1 di 3
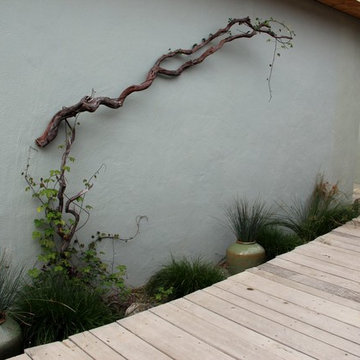
A found manzanita branch becomes an artful addition to a wabi sabi garden.
Ispirazione per un patio o portico mediterraneo di medie dimensioni e dietro casa con pedane e nessuna copertura
Ispirazione per un patio o portico mediterraneo di medie dimensioni e dietro casa con pedane e nessuna copertura
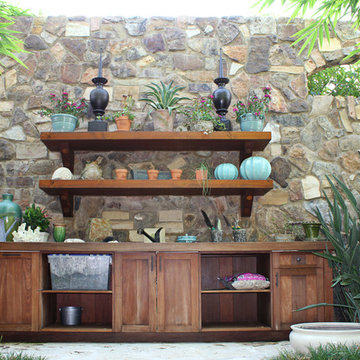
Immagine di un patio o portico mediterraneo di medie dimensioni e dietro casa con pavimentazioni in pietra naturale e nessuna copertura
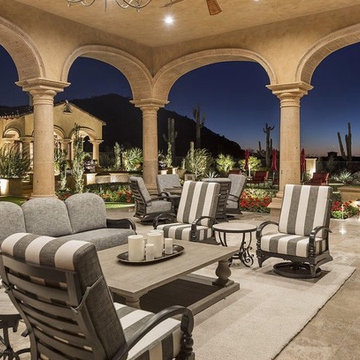
This stunning backyard oasis features tons of stone arches, natural stone flooring, a custom fireplace and mantel, and a full outdoor kitchen complete with a pizza oven and built-in BBQ.
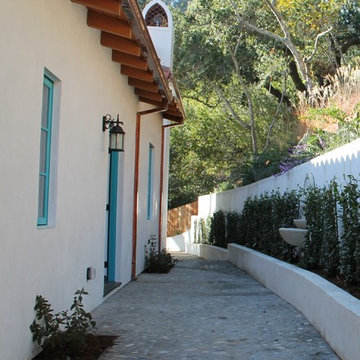
The definitive idea behind this project was to create a modest country house that was traditional in outward appearance yet minimalist from within. The harmonious scale, thick wall massing and the attention to architectural detail are reminiscent of the enduring quality and beauty of European homes built long ago.
It features a custom-built Spanish Colonial- inspired house that is characterized by an L-plan, low-pitched mission clay tile roofs, exposed wood rafter tails, broad expanses of thick white-washed stucco walls with recessed-in French patio doors and casement windows; and surrounded by native California oaks, boxwood hedges, French lavender, Mexican bush sage, and rosemary that are often found in Mediterranean landscapes.
An emphasis was placed on visually experiencing the weight of the exposed ceiling timbers and the thick wall massing between the light, airy spaces. A simple and elegant material palette, which consists of white plastered walls, timber beams, wide plank white oak floors, and pale travertine used for wash basins and bath tile flooring, was chosen to articulate the fine balance between clean, simple lines and Old World touches.
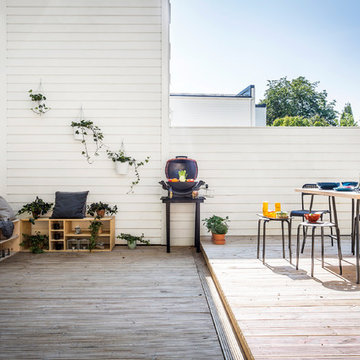
Andreas Pedersen #simplerphoto
Foto di un grande patio o portico mediterraneo dietro casa con pedane e nessuna copertura
Foto di un grande patio o portico mediterraneo dietro casa con pedane e nessuna copertura
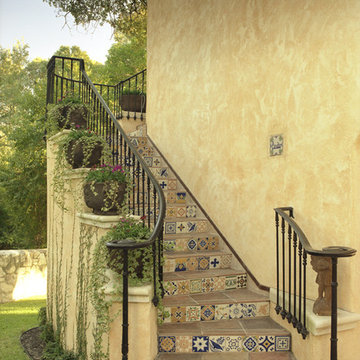
Immagine di un grande patio o portico mediterraneo in cortile con pavimentazioni in pietra naturale e un tetto a sbalzo
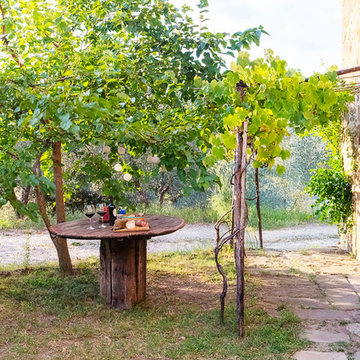
Sara Lorenzoni Fotografia
Foto di un patio o portico mediterraneo nel cortile laterale con una pergola
Foto di un patio o portico mediterraneo nel cortile laterale con una pergola
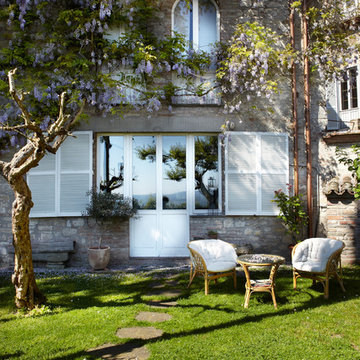
Esempio di un patio o portico mediterraneo dietro casa con nessuna copertura
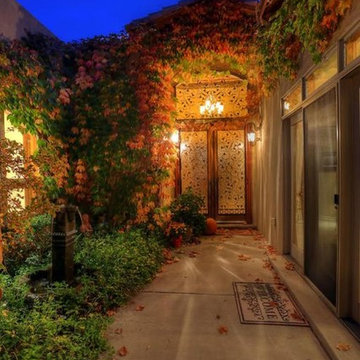
Immagine di un grande patio o portico mediterraneo in cortile con lastre di cemento e nessuna copertura
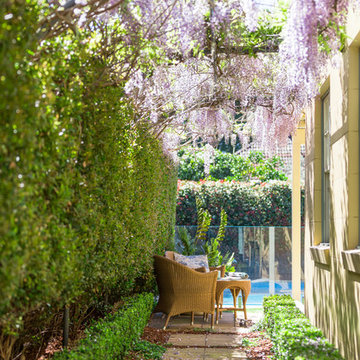
Esempio di un piccolo patio o portico mediterraneo nel cortile laterale con pavimentazioni in cemento e una pergola
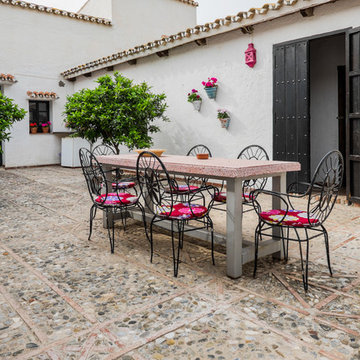
Esempio di un grande patio o portico mediterraneo in cortile con pavimentazioni in pietra naturale e nessuna copertura
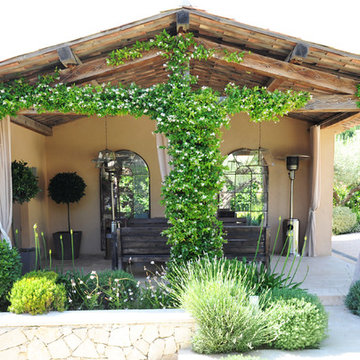
©AmauryBrac
Foto di un patio o portico mediterraneo dietro casa e di medie dimensioni con pavimentazioni in pietra naturale e un tetto a sbalzo
Foto di un patio o portico mediterraneo dietro casa e di medie dimensioni con pavimentazioni in pietra naturale e un tetto a sbalzo
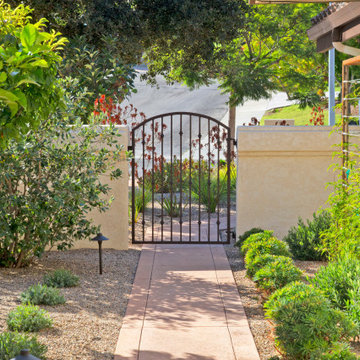
The landscape around this Mediterranean style home was transformed from barren and unusable to a warm and inviting outdoor space, cohesive with the existing architecture and aesthetic of the property. The front yard renovation included the construction of stucco landscape walls to create a front courtyard, with a dimensional cut flagstone patio with ground cover joints, a stucco fire pit, a "floating" composite bench, an urn converted into a recirculating water feature, landscape lighting, drought-tolerant planting, and Palomino gravel. Another stucco wall with a powder-coated steel gate was built at the entry to the backyard, connecting to a stucco column and steel fence along the property line. The backyard was developed into an outdoor living space with custom concrete flat work, dimensional cut flagstone pavers, a bocce ball court, horizontal board screening panels, and Mediterranean-style tile and stucco water feature, a second gas fire pit, capped seat walls, an outdoor shower screen, raised garden beds, a trash can enclosure, trellis, climate-appropriate plantings, low voltage lighting, mulch, and more!
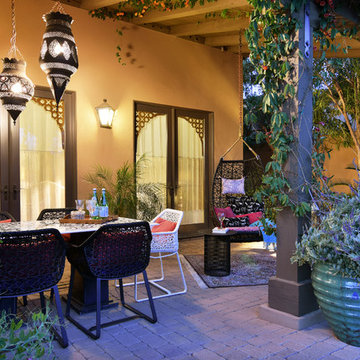
Foto di un patio o portico mediterraneo di medie dimensioni e dietro casa con pavimentazioni in pietra naturale e una pergola
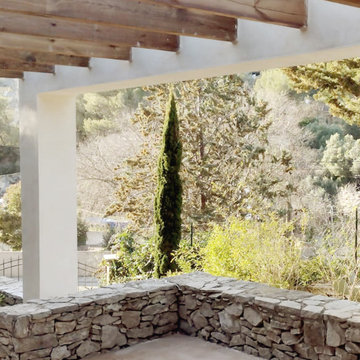
Immagine di un patio o portico mediterraneo di medie dimensioni e davanti casa con pavimentazioni in pietra naturale e una pergola
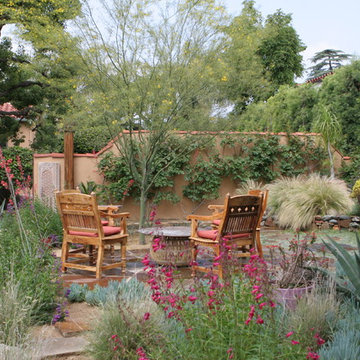
Karen Miller Photography
Foto di un patio o portico mediterraneo di medie dimensioni e dietro casa con pavimentazioni in pietra naturale e nessuna copertura
Foto di un patio o portico mediterraneo di medie dimensioni e dietro casa con pavimentazioni in pietra naturale e nessuna copertura
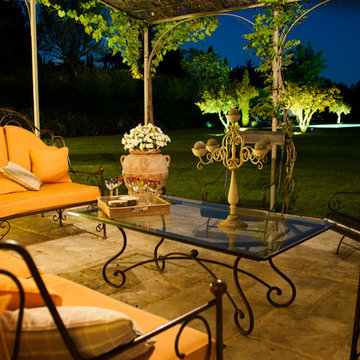
Jean-Baptiste Bieuville
Esempio di un grande patio o portico mediterraneo davanti casa con pavimentazioni in pietra naturale e una pergola
Esempio di un grande patio o portico mediterraneo davanti casa con pavimentazioni in pietra naturale e una pergola
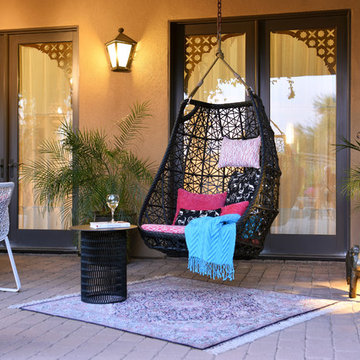
Foto di un patio o portico mediterraneo di medie dimensioni e dietro casa con pavimentazioni in pietra naturale e una pergola
Patii e Portici mediterranei - Foto e idee
1
