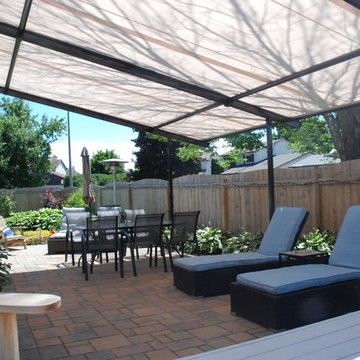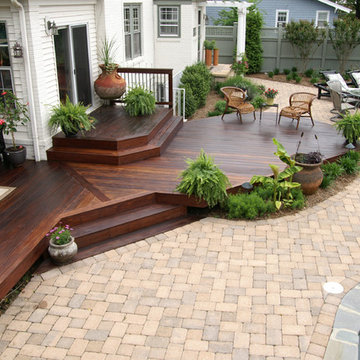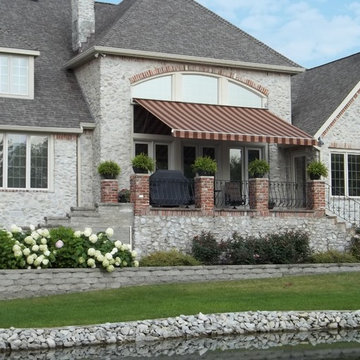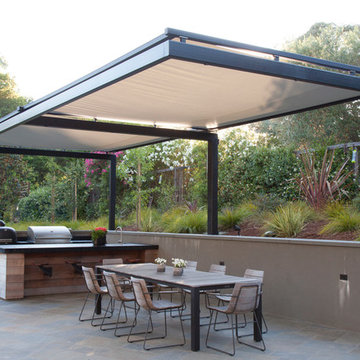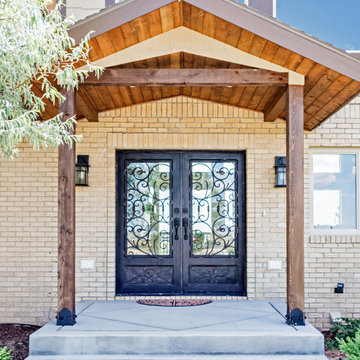Patii e Portici classici con un parasole - Foto e idee
Filtra anche per:
Budget
Ordina per:Popolari oggi
1 - 20 di 1.499 foto
1 di 3

Esempio di un grande patio o portico chic dietro casa con pedane, un parasole e un focolare
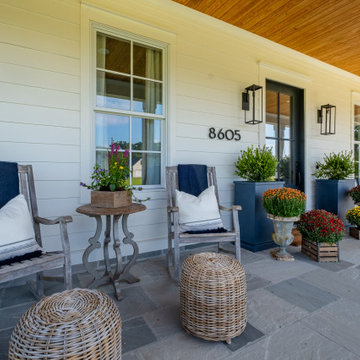
Foto di un ampio portico classico davanti casa con pavimentazioni in pietra naturale e un parasole
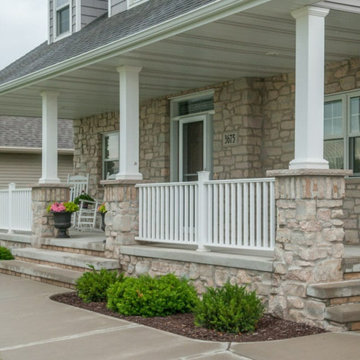
The Quarry Mill's Bellevue real thin stone veneer creates a stunning front porch entrance on this beautiful traditional style home. Bellevue stone’s light color ranges including white, tan, and bands of blue and red will add a balanced look to your natural stone veneer project. With random shaped edges and various sizes in the Bellevue stones, this stone is perfect for designing unique patterns on accent walls, fireplace surrounds, and backsplashes. Bellevue’s various stone shapes and sizes still allow for a balanced look of squared and random edges. Other projects like door trim and wrapping landscaping .elements with the stone are easy to plan with Bellevue’s various sizes. Bellevue’s whites, tans, and other minor color bands produce a natural look that will catch the eyes of passers-by and guests.
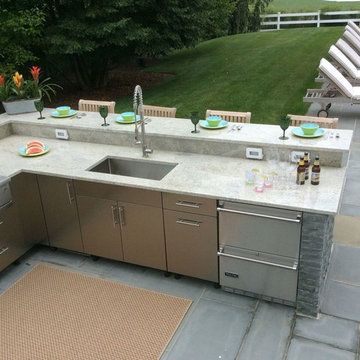
Ispirazione per un grande patio o portico classico dietro casa con un parasole e pavimentazioni in cemento
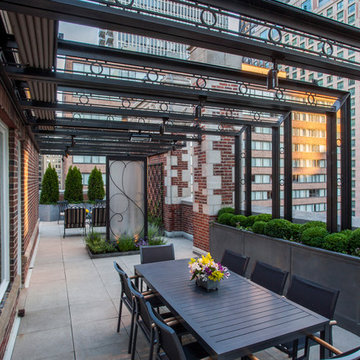
This space was completely empty, void of everything except the flooring tiles. All the containers and plantings, the patterned turf in the flooring, ornaments, and fixtures were part of the design. It spans three sides of the penthouse, extending the dining and living space out into the open.
Outdoor rooms are created with the alignment of fixtures and placement of furniture. The custom designed water feature is both a wall to separate the dining and living spaces and a work of art on its own. A shade system offers relief from the scorching sun without permanently blocking the view from the dining room. A frosted glass wall on the edge of the kitchen brings privacy and still allows light to filter into the space. The south wall is lined with planters to add some privacy and at night are lit as a focal point.
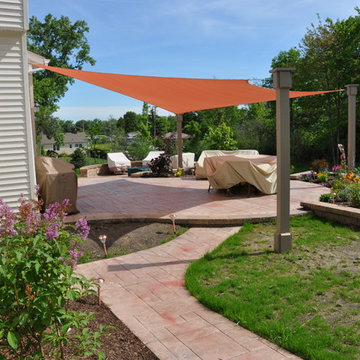
Turf World Co. Parma. Ohio
Ispirazione per un grande patio o portico classico dietro casa con pavimentazioni in mattoni e un parasole
Ispirazione per un grande patio o portico classico dietro casa con pavimentazioni in mattoni e un parasole
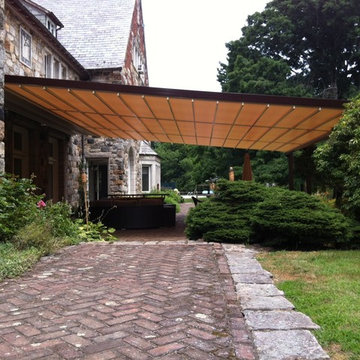
This installation is a very large Siracusa model retractable patio cover system at 31 foot wide x 29'6" projection designed for Beaufort scale 9 winds (those up to 54mph) when fully extended. This system is completely waterPROOF, uses non-rusting Inox stainless steel components and aluminum extrusions.
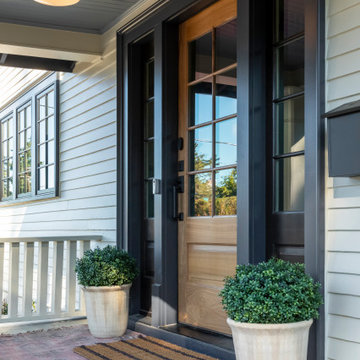
Vintage-inspired front porch with pendant light, vintage rug, black trim and wood door.
© Cindy Apple Photography
Ispirazione per un portico tradizionale davanti casa con un parasole e parapetto in legno
Ispirazione per un portico tradizionale davanti casa con un parasole e parapetto in legno
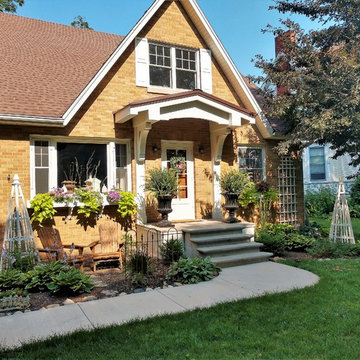
We created an inviting front entry by pouring a new concrete sidewalk and stoop with steps facing forward.
Ispirazione per un portico classico di medie dimensioni e davanti casa con lastre di cemento e un parasole
Ispirazione per un portico classico di medie dimensioni e davanti casa con lastre di cemento e un parasole
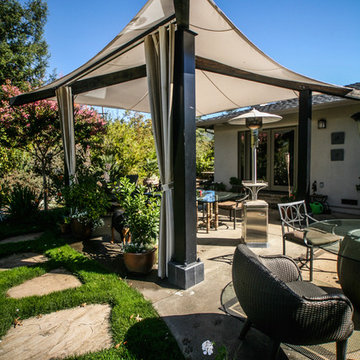
Immagine di un grande patio o portico tradizionale dietro casa con un focolare, pavimentazioni in pietra naturale e un parasole
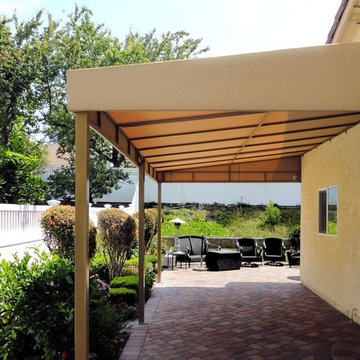
Standard Style Canvas Patio Cover in Sunbrella® Outdoor Canvas
Idee per un patio o portico chic nel cortile laterale con un parasole
Idee per un patio o portico chic nel cortile laterale con un parasole
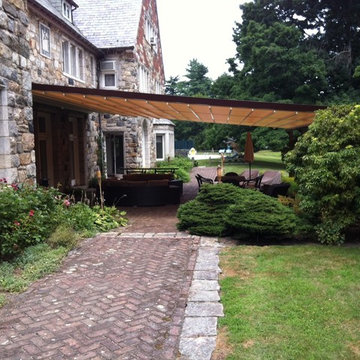
The client requested a large (31 feet wide by 29-1/2 feet projection) three-span retractable waterproof patio cover system to provide rain, heat, sun, glare and UV protection. This would allow them to sit outside and enjoy their garden throughout the year, extending their outdoor entertainment space. For functionality they requested that water drain from the rear of the system into the front beam and down inside the two end posts, exiting at the bottom from a small hole and draining into the flower beds.
The entire system used one continuous piece of fabric and one motor. The uprights and purlins meet together at a smooth L-shaped angle, flush at the top and without an overhang for a nearly perfectly smooth profile. The system frame and guides are made entirely of aluminum which is powder coated using the Qualicoat® powder coating process. The stainless steel components used were Inox (470LI and 316) which have an extremely high corrosion resistance. The cover has a Beaufort wind load rating Scale 9 (up to 54 mph) with the fabric fully extended and in use. A hood with end caps was also used to prevent rain water and snow from collecting in the folds of fabric when not in use. A running profile from end to end in the rear of the unit was used to attach the Somfy RTS motor which is installed inside a motor safety box. The client chose to control the system with an interior wall switch and a remote control. Concrete footers were installed in the grassy area in front of the unit for mounting the four posts. To allow for a flat vertical mounting surface ledger board using pressure-treated wood was mounted the full 31-foot width, as the client’s house was older and made of uneven stone.
The client is very satisfied with the results. The retractable patio cover now makes it possible for the client to use a very large area in the rear of her house throughout the year.
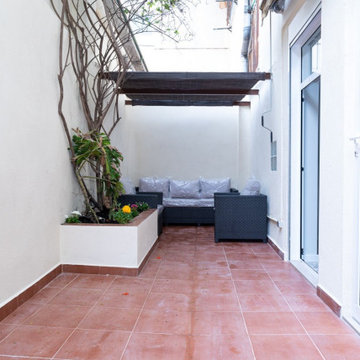
Patrio/Terraza de un apartamento turístico reformado manteniendo la arquitectura tradicional del barrio.
Immagine di un patio o portico tradizionale di medie dimensioni e dietro casa con pavimentazioni in mattoni e un parasole
Immagine di un patio o portico tradizionale di medie dimensioni e dietro casa con pavimentazioni in mattoni e un parasole
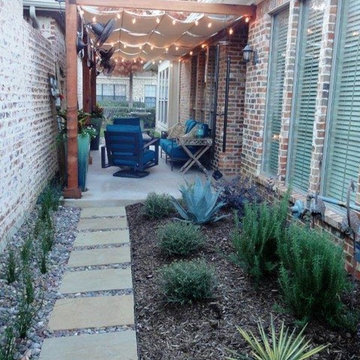
Idee per un piccolo patio o portico chic nel cortile laterale con un focolare, pavimentazioni in cemento e un parasole
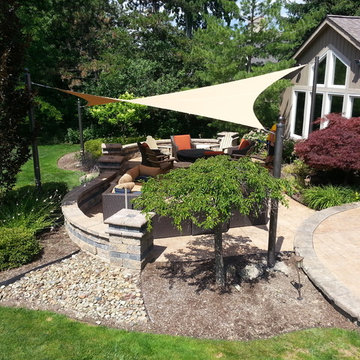
Esempio di un patio o portico chic di medie dimensioni e dietro casa con pavimentazioni in cemento e un parasole
Patii e Portici classici con un parasole - Foto e idee
1
