Patii e Portici moderni con un parasole - Foto e idee
Filtra anche per:
Budget
Ordina per:Popolari oggi
1 - 20 di 826 foto
1 di 3
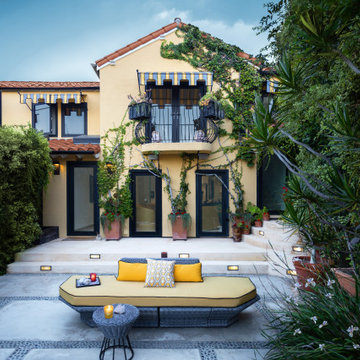
Ispirazione per un grande patio o portico moderno davanti casa con un focolare, lastre di cemento e un parasole
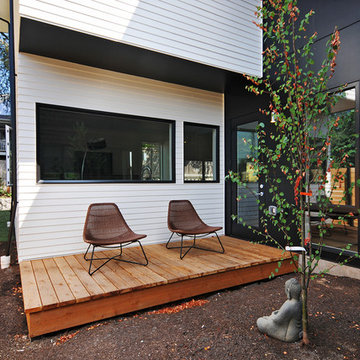
Side Patio with Solid Wood construction.
Immagine di un piccolo patio o portico minimalista nel cortile laterale con un parasole
Immagine di un piccolo patio o portico minimalista nel cortile laterale con un parasole
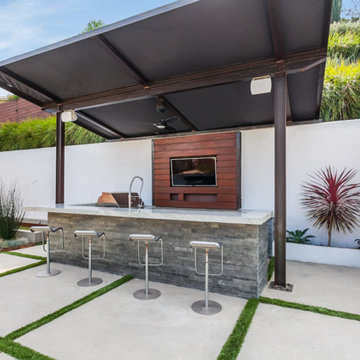
This was an exterior remodel and backyard renovation, added pool, bbq, etc.
Ispirazione per un grande patio o portico minimalista dietro casa con pavimentazioni in cemento e un parasole
Ispirazione per un grande patio o portico minimalista dietro casa con pavimentazioni in cemento e un parasole
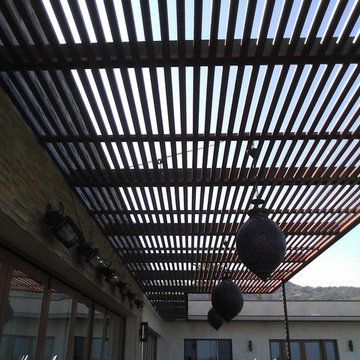
A brilliant combination of wood and steel to create a modern shade structure.
The use of the slim post creates the effect that the structure is simply floating overhead.
Frame structure was made out 6''x2'' tube and wood planks are bolted across the bottom of the frame
Fabricated in LA and installed in Beverly Hills, CA.
Osvaldo De Loera
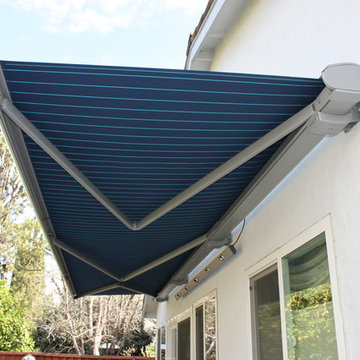
Markilux M6000 Full-Cassette Motorized Retractable Awning, San Jose, CA
Immagine di un grande patio o portico moderno dietro casa con un parasole
Immagine di un grande patio o portico moderno dietro casa con un parasole
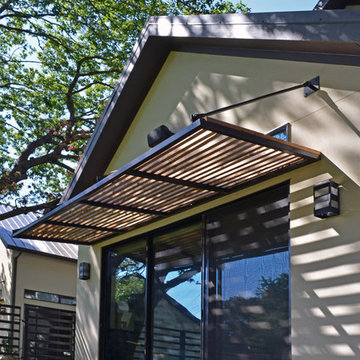
Idee per un piccolo patio o portico minimalista dietro casa con lastre di cemento e un parasole
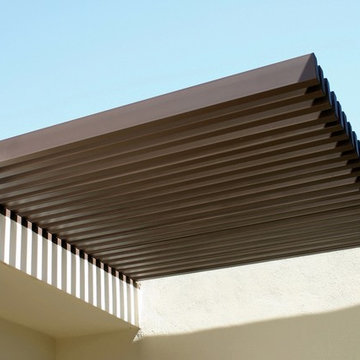
Pergolado en voladizo, diseñado para dar protección solar al acceso del patio.
Immagine di un piccolo patio o portico moderno dietro casa con piastrelle e un parasole
Immagine di un piccolo patio o portico moderno dietro casa con piastrelle e un parasole
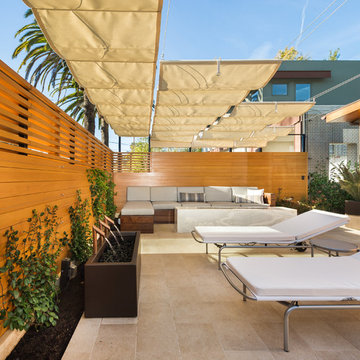
Ulimited Style Photography
Immagine di un patio o portico moderno di medie dimensioni con fontane, piastrelle e un parasole
Immagine di un patio o portico moderno di medie dimensioni con fontane, piastrelle e un parasole
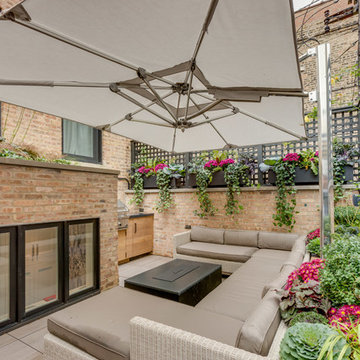
Esempio di un patio o portico minimalista dietro casa con un parasole

This modern home, near Cedar Lake, built in 1900, was originally a corner store. A massive conversion transformed the home into a spacious, multi-level residence in the 1990’s.
However, the home’s lot was unusually steep and overgrown with vegetation. In addition, there were concerns about soil erosion and water intrusion to the house. The homeowners wanted to resolve these issues and create a much more useable outdoor area for family and pets.
Castle, in conjunction with Field Outdoor Spaces, designed and built a large deck area in the back yard of the home, which includes a detached screen porch and a bar & grill area under a cedar pergola.
The previous, small deck was demolished and the sliding door replaced with a window. A new glass sliding door was inserted along a perpendicular wall to connect the home’s interior kitchen to the backyard oasis.
The screen house doors are made from six custom screen panels, attached to a top mount, soft-close track. Inside the screen porch, a patio heater allows the family to enjoy this space much of the year.
Concrete was the material chosen for the outdoor countertops, to ensure it lasts several years in Minnesota’s always-changing climate.
Trex decking was used throughout, along with red cedar porch, pergola and privacy lattice detailing.
The front entry of the home was also updated to include a large, open porch with access to the newly landscaped yard. Cable railings from Loftus Iron add to the contemporary style of the home, including a gate feature at the top of the front steps to contain the family pets when they’re let out into the yard.
Tour this project in person, September 28 – 29, during the 2019 Castle Home Tour!
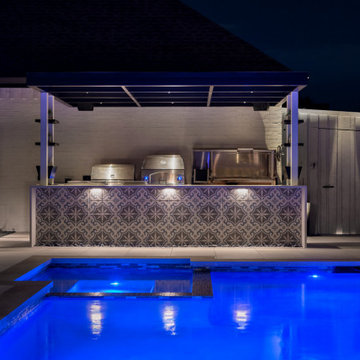
Idee per un patio o portico moderno di medie dimensioni e dietro casa con pedane e un parasole
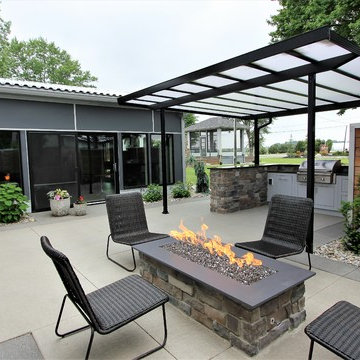
Ispirazione per un patio o portico moderno di medie dimensioni con un focolare, cemento stampato e un parasole
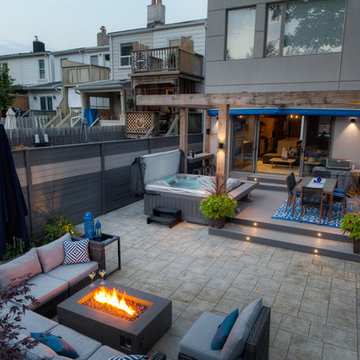
Built in hot tub with deck and patio
Foto di un patio o portico moderno di medie dimensioni e dietro casa con un parasole
Foto di un patio o portico moderno di medie dimensioni e dietro casa con un parasole
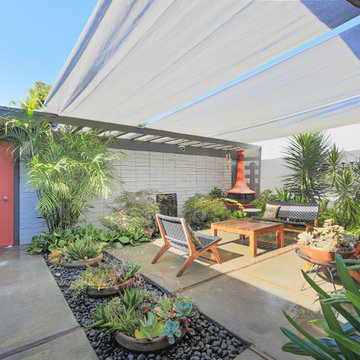
Outdoor atrium space designed by the illustrious tram of Jones and Emmons and built in 1960 by Joseph Eichler, this is the best-sorted 1584 model to come up for sale in years and it may be years before another like it is available.
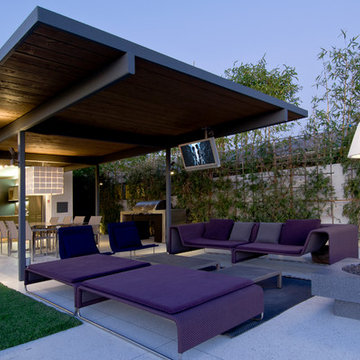
Hopen Place Hollywood Hills luxury home modern backyard terrace. Photo by William MacCollum.
Idee per un grande patio o portico moderno dietro casa con un focolare, piastrelle e un parasole
Idee per un grande patio o portico moderno dietro casa con un focolare, piastrelle e un parasole
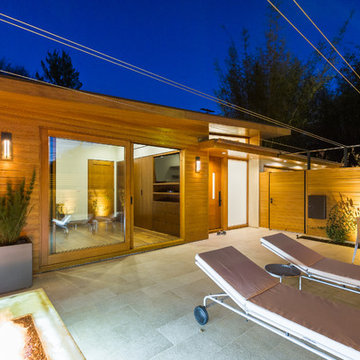
Ulimited Style Photography
Ispirazione per un patio o portico moderno di medie dimensioni e davanti casa con un focolare, piastrelle e un parasole
Ispirazione per un patio o portico moderno di medie dimensioni e davanti casa con un focolare, piastrelle e un parasole
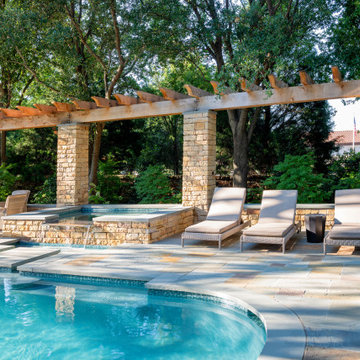
Ispirazione per un patio o portico moderno di medie dimensioni e dietro casa con pedane e un parasole
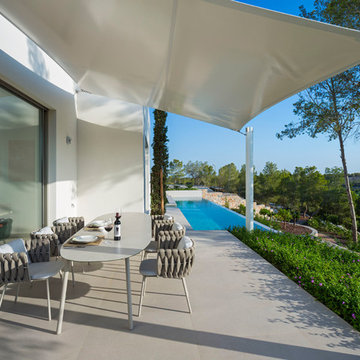
Photography: Carlos Yagüe para Masfotogenica Fotografia
Decoration Styling: Pili Molina para Masfotogenica Interiorismo
Comunication Agency: Estudio Maba
Builders Promoters: GRUPO MARJAL
Architects: Estudio Gestec
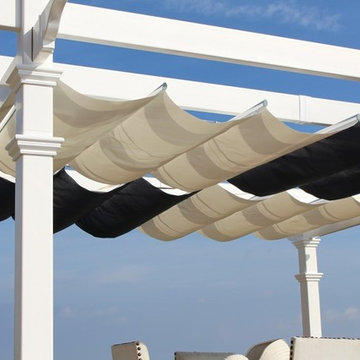
Two sections of 5x12 Canopy sections on a 12 x 12 Pergola.
Esempio di un grande patio o portico moderno con un parasole
Esempio di un grande patio o portico moderno con un parasole
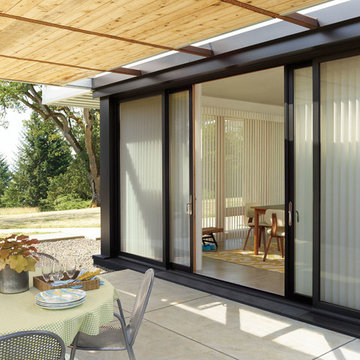
Esempio di un patio o portico moderno di medie dimensioni e dietro casa con cemento stampato e un parasole
Patii e Portici moderni con un parasole - Foto e idee
1