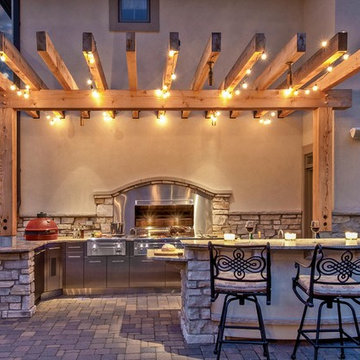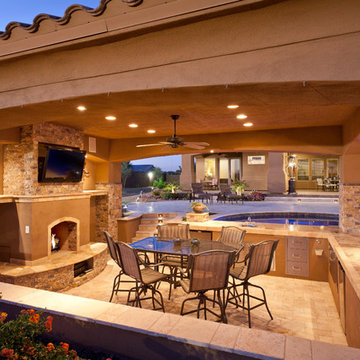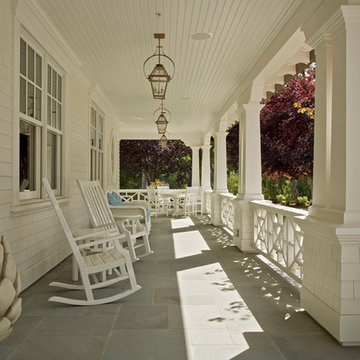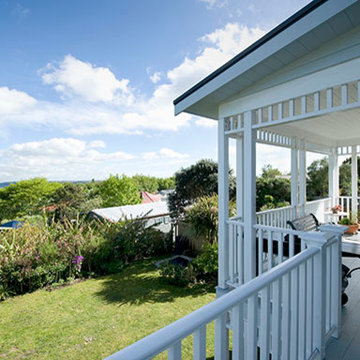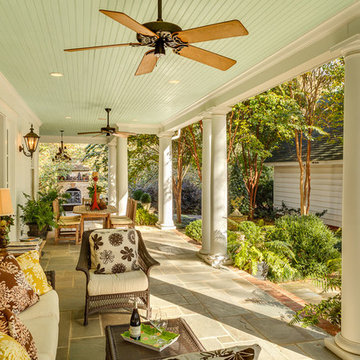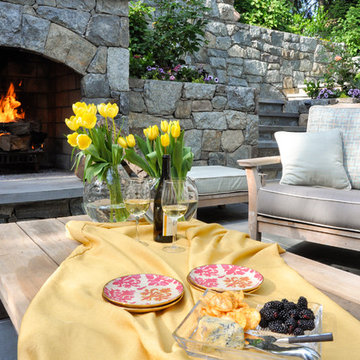Patii e Portici classici - Foto e idee
Filtra anche per:
Budget
Ordina per:Popolari oggi
1981 - 2000 di 227.944 foto
1 di 2
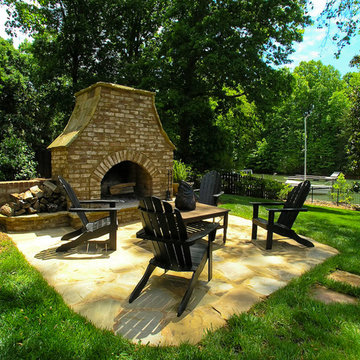
Immagine di un patio o portico tradizionale di medie dimensioni e dietro casa con un focolare, pavimentazioni in pietra naturale e nessuna copertura
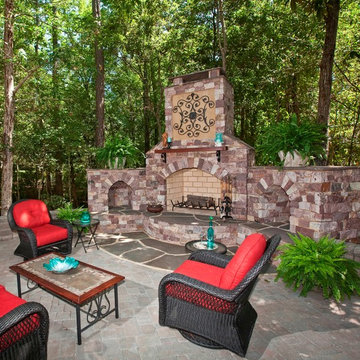
It doesn’t get any better than this – it’s like resort living at home. This outdoor room by Low Country Landscaping features a natural thin-cut stone aptly named Chardonnay Ledgestone. Cheers to cosy nights! Stone Garden can match you with a designer, builder or mason to construct your outdoor dream room or grill. Come visit our display gardens for ideas and assistance on how to get started.
Stone Garden, Low Country Landscaping
Trova il professionista locale adatto per il tuo progetto
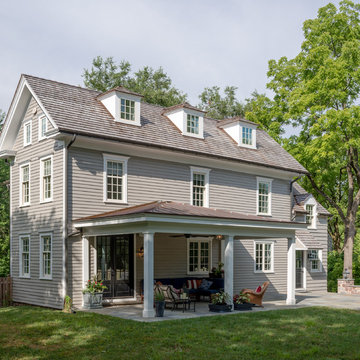
Angle Eye Photography
Idee per un portico chic dietro casa con pavimentazioni in pietra naturale e un tetto a sbalzo
Idee per un portico chic dietro casa con pavimentazioni in pietra naturale e un tetto a sbalzo
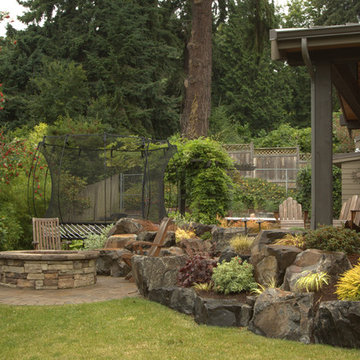
Foto di un grande patio o portico tradizionale dietro casa con un focolare, pavimentazioni in pietra naturale e nessuna copertura
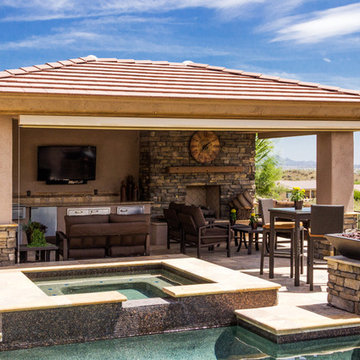
This Ramada is truly an outdoor great room. The outdoor kitchen is just a step from the outdoor living area and both areas can enjoy the big screen TV or the fireplace.
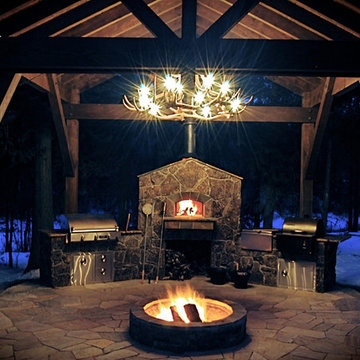
Find the perfect outdoor oven for your backyard, garden, poolside or patio. Mugnaini outdoor pizza ovens are the ideal centerpiece for alfresco dining and entertaining. Pick from a variety of shapes and sizes, and create the ultimate open-air kitchen with a Mugnaini wood fired oven. www.mugnaini.com
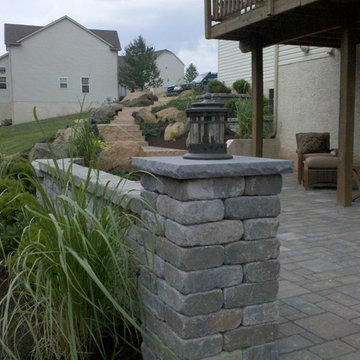
This patio was designed and installed by Sycamore Landscaping to finish the back of a home that already had the deck in place. The project includes a set of steps that circle down from the back of the driveway onto the patio which is enclosed with a sitting / privacy wall. The pillars provide a lighted opening into the backyard.
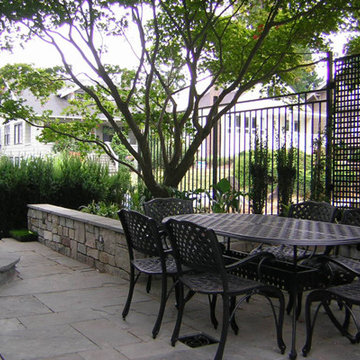
Landscape by Kim Rooney
Immagine di un patio o portico chic di medie dimensioni con pavimentazioni in pietra naturale
Immagine di un patio o portico chic di medie dimensioni con pavimentazioni in pietra naturale
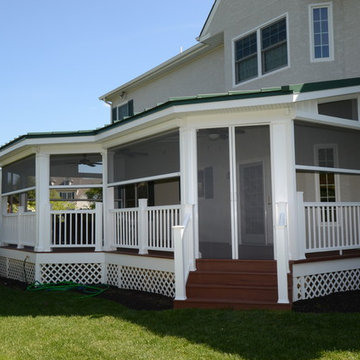
Old wood deck was removed and this large outdoor living space was built. Standing seam metal roof that matches shutter color along with all aluminum and vinyl soft. Azek decking and Timbertech Radiance Rail were installed. Screening also installed under decking and full coverage remote controlled screens were installed.
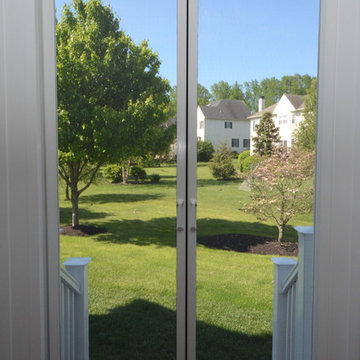
Old wood deck was removed and this large outdoor living space was built. Standing seam metal roof that matches shutter color along with all aluminum and vinyl soft. Azek decking and Timbertech Radiance Rail were installed. Screening also installed under decking and full coverage remote controlled screens were installed.
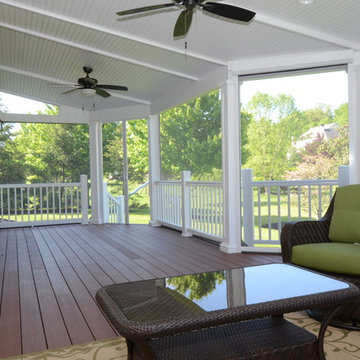
Out door living space was created, after old wood deck was removed this new 16' x32' Azek deck was constructed. Custom metal roof and custom installed vinyl soffit to create a volume ceiling inside the new area. All the screens and fans are controlled with a remote making this a very easy place to enjoy.
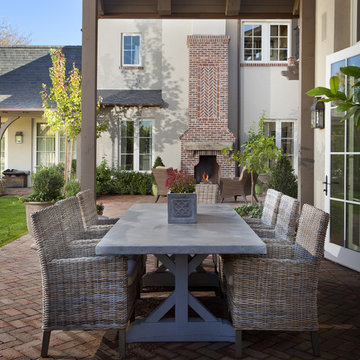
Photo by: Michael Woodall
Ispirazione per un patio o portico tradizionale
Ispirazione per un patio o portico tradizionale
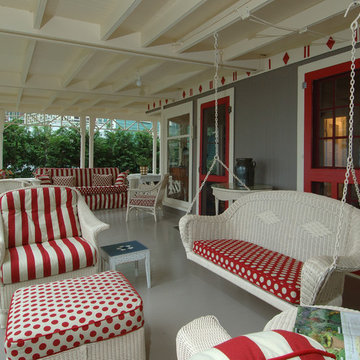
Phoenix Photography Harbor Springs, mi, Bay View, vintage, cozy, quaint, country, cottage, seaside, lakeside, porch
Idee per un portico tradizionale con un tetto a sbalzo
Idee per un portico tradizionale con un tetto a sbalzo
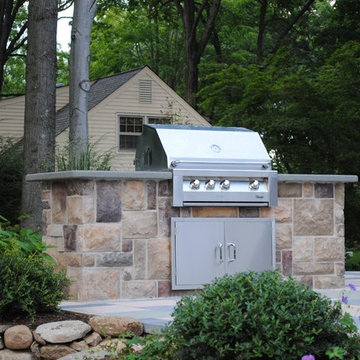
Esempio di un grande patio o portico chic dietro casa con piastrelle e nessuna copertura
Patii e Portici classici - Foto e idee
100
