Living con parquet scuro - Foto e idee per arredare
Filtra anche per:
Budget
Ordina per:Popolari oggi
101 - 120 di 118.321 foto
1 di 2
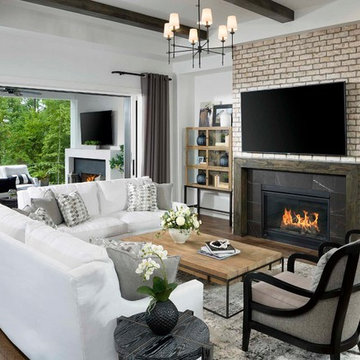
Arthur Rutenberg Homes
Immagine di un soggiorno classico aperto con pareti bianche, parquet scuro, camino lineare Ribbon, cornice del camino in pietra, TV a parete e pavimento marrone
Immagine di un soggiorno classico aperto con pareti bianche, parquet scuro, camino lineare Ribbon, cornice del camino in pietra, TV a parete e pavimento marrone

Immagine di un ampio soggiorno classico aperto con pareti bianche, parquet scuro, camino classico, cornice del camino in pietra, TV a parete, pavimento marrone, libreria e tappeto
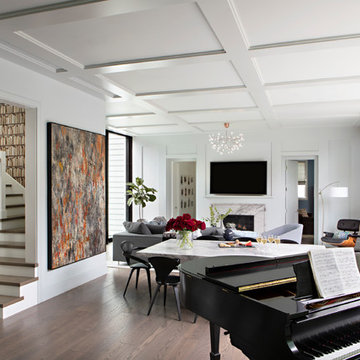
Kathryn Millet
Ispirazione per un ampio soggiorno contemporaneo aperto con camino classico, cornice del camino in pietra, TV a parete, pareti bianche, parquet scuro e pavimento marrone
Ispirazione per un ampio soggiorno contemporaneo aperto con camino classico, cornice del camino in pietra, TV a parete, pareti bianche, parquet scuro e pavimento marrone
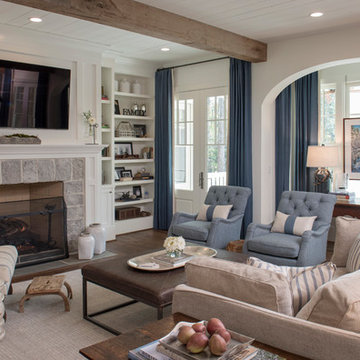
photo: Woodie Williams
Foto di un grande soggiorno chic chiuso con pareti bianche, parquet scuro, camino classico, cornice del camino in pietra, TV a parete, pavimento marrone e tappeto
Foto di un grande soggiorno chic chiuso con pareti bianche, parquet scuro, camino classico, cornice del camino in pietra, TV a parete, pavimento marrone e tappeto
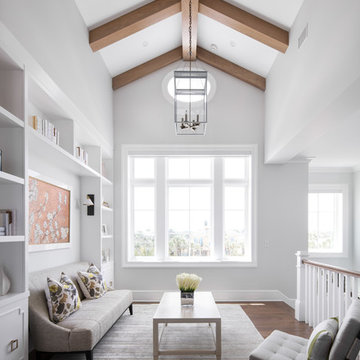
Uneek Image
Esempio di un soggiorno stile marino stile loft con libreria, pareti bianche, parquet scuro, nessun camino, nessuna TV e tappeto
Esempio di un soggiorno stile marino stile loft con libreria, pareti bianche, parquet scuro, nessun camino, nessuna TV e tappeto
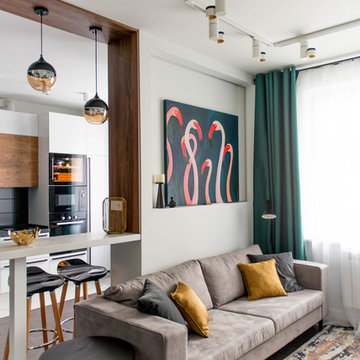
Immagine di un piccolo soggiorno contemporaneo aperto con pareti bianche, parquet scuro, TV a parete e pavimento marrone
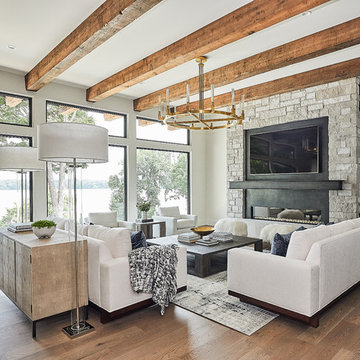
ORIJIN STONE exclusive custom-crafted limestone veneer blend. Custom fabricated hearth stone in our Pewter™ limestone.
Photography by Canary Grey.
Foto di un soggiorno design aperto con cornice del camino in pietra, pareti grigie, parquet scuro, camino lineare Ribbon, TV a parete e pavimento marrone
Foto di un soggiorno design aperto con cornice del camino in pietra, pareti grigie, parquet scuro, camino lineare Ribbon, TV a parete e pavimento marrone

Idee per un grande soggiorno stile rurale aperto con pareti bianche, parquet scuro, camino classico, cornice del camino in pietra, TV a parete e tappeto
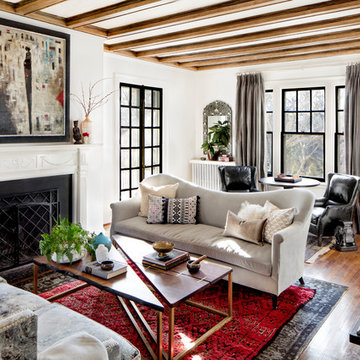
Photos by Jennifer Hughes
Idee per un soggiorno mediterraneo con libreria, pareti bianche, parquet scuro, camino classico e nessuna TV
Idee per un soggiorno mediterraneo con libreria, pareti bianche, parquet scuro, camino classico e nessuna TV
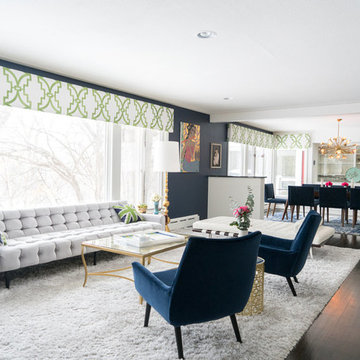
Mid-Century Modern Living Room
Immagine di un soggiorno minimalista aperto con sala formale, pareti blu e parquet scuro
Immagine di un soggiorno minimalista aperto con sala formale, pareti blu e parquet scuro
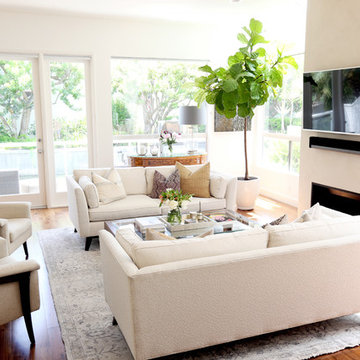
Modern Living Room with Venetian Plaster Fireplace.
Idee per un soggiorno minimalista di medie dimensioni e chiuso con pareti bianche, parquet scuro, camino classico, cornice del camino in intonaco, TV a parete e pavimento marrone
Idee per un soggiorno minimalista di medie dimensioni e chiuso con pareti bianche, parquet scuro, camino classico, cornice del camino in intonaco, TV a parete e pavimento marrone

Rickie Agapito
Immagine di un soggiorno stile marino con parquet scuro, camino lineare Ribbon, cornice del camino in mattoni, TV a parete, pareti grigie e tappeto
Immagine di un soggiorno stile marino con parquet scuro, camino lineare Ribbon, cornice del camino in mattoni, TV a parete, pareti grigie e tappeto
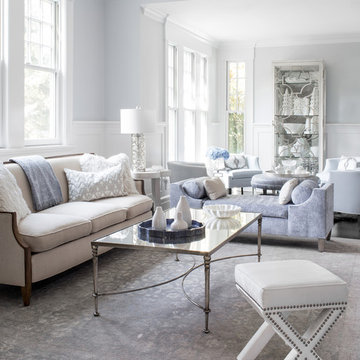
photography: raquel langworthy
Foto di un soggiorno stile marino con sala formale, pareti grigie e parquet scuro
Foto di un soggiorno stile marino con sala formale, pareti grigie e parquet scuro

Picture Perfect House
Foto di un grande soggiorno chic aperto con parquet scuro, camino classico, cornice del camino in pietra, TV a parete e pavimento marrone
Foto di un grande soggiorno chic aperto con parquet scuro, camino classico, cornice del camino in pietra, TV a parete e pavimento marrone
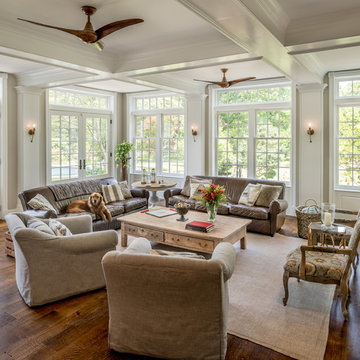
Angle Eye Photography
Immagine di un grande soggiorno country aperto con pareti beige, pavimento marrone e parquet scuro
Immagine di un grande soggiorno country aperto con pareti beige, pavimento marrone e parquet scuro
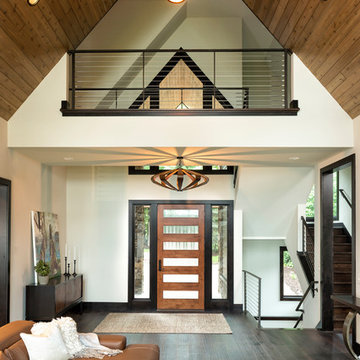
Spacecrafting
Foto di un soggiorno country aperto con sala formale, pareti bianche, parquet scuro e pavimento marrone
Foto di un soggiorno country aperto con sala formale, pareti bianche, parquet scuro e pavimento marrone

White, gold and almost black are used in this very large, traditional remodel of an original Landry Group Home, filled with contemporary furniture, modern art and decor. White painted moldings on walls and ceilings, combined with black stained wide plank wood flooring. Very grand spaces, including living room, family room, dining room and music room feature hand knotted rugs in modern light grey, gold and black free form styles. All large rooms, including the master suite, feature white painted fireplace surrounds in carved moldings. Music room is stunning in black venetian plaster and carved white details on the ceiling with burgandy velvet upholstered chairs and a burgandy accented Baccarat Crystal chandelier. All lighting throughout the home, including the stairwell and extra large dining room hold Baccarat lighting fixtures. Master suite is composed of his and her baths, a sitting room divided from the master bedroom by beautiful carved white doors. Guest house shows arched white french doors, ornate gold mirror, and carved crown moldings. All the spaces are comfortable and cozy with warm, soft textures throughout. Project Location: Lake Sherwood, Westlake, California. Project designed by Maraya Interior Design. From their beautiful resort town of Ojai, they serve clients in Montecito, Hope Ranch, Malibu and Calabasas, across the tri-county area of Santa Barbara, Ventura and Los Angeles, south to Hidden Hills.
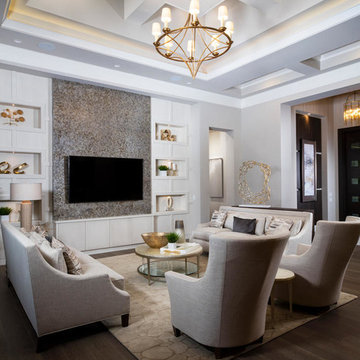
Idee per un grande soggiorno classico chiuso con pareti grigie, parete attrezzata, parquet scuro, nessun camino, pavimento marrone e tappeto

This 2 story home with a first floor Master Bedroom features a tumbled stone exterior with iron ore windows and modern tudor style accents. The Great Room features a wall of built-ins with antique glass cabinet doors that flank the fireplace and a coffered beamed ceiling. The adjacent Kitchen features a large walnut topped island which sets the tone for the gourmet kitchen. Opening off of the Kitchen, the large Screened Porch entertains year round with a radiant heated floor, stone fireplace and stained cedar ceiling. Photo credit: Picture Perfect Homes
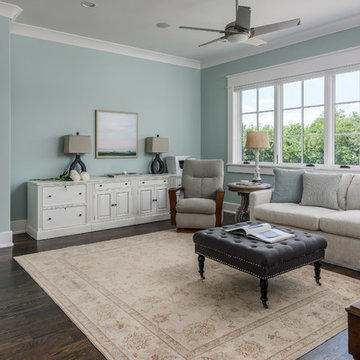
Garett & Carrie Buell of Studiobuell / studiobuell.com
Idee per un soggiorno chic chiuso con pareti verdi, parquet scuro, TV a parete e pavimento marrone
Idee per un soggiorno chic chiuso con pareti verdi, parquet scuro, TV a parete e pavimento marrone
Living con parquet scuro - Foto e idee per arredare
6


