Living con parquet scuro e cornice del camino in metallo - Foto e idee per arredare
Filtra anche per:
Budget
Ordina per:Popolari oggi
1 - 20 di 2.457 foto
1 di 3

Adriana Solmson Interiors
Foto di un grande soggiorno minimal aperto con pareti bianche, parquet scuro, camino ad angolo, cornice del camino in metallo, parete attrezzata e pavimento marrone
Foto di un grande soggiorno minimal aperto con pareti bianche, parquet scuro, camino ad angolo, cornice del camino in metallo, parete attrezzata e pavimento marrone

The appeal of this Spanish Colonial home starts at the front elevation with clean lines and elegant simplicity and continues to the interior with white-washed walls adorned in old world decor. In true hacienda form, the central focus of this home is the 2-story volume of the Kitchen-Dining-Living rooms. From the moment of arrival, we are treated with an expansive view past the catwalk to the large entertaining space with expansive full height windows at the rear. The wood ceiling beams, hardwood floors, and swooped fireplace walls are reminiscent of old world Spanish or Andalusian architecture.
An ARDA for Model Home Design goes to
Southwest Design Studio, Inc.
Designers: Stephen Shively with partners in building
From: Bee Cave, Texas

Mike Schwartz
Esempio di un grande soggiorno design aperto con TV a parete, parquet scuro, camino lineare Ribbon, pareti grigie e cornice del camino in metallo
Esempio di un grande soggiorno design aperto con TV a parete, parquet scuro, camino lineare Ribbon, pareti grigie e cornice del camino in metallo

Immagine di un soggiorno chic di medie dimensioni e aperto con sala formale, pareti beige, parquet scuro, camino lineare Ribbon, cornice del camino in metallo, nessuna TV e pavimento marrone
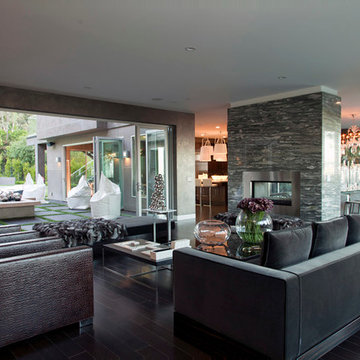
Immagine di un ampio soggiorno minimal aperto con pareti grigie, parquet scuro, camino bifacciale e cornice del camino in metallo
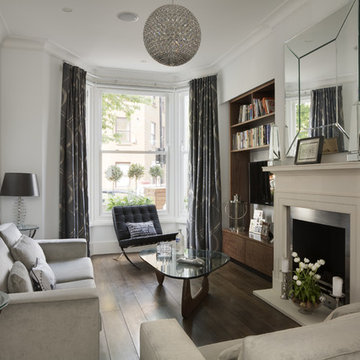
Ispirazione per un piccolo soggiorno classico chiuso con sala formale, pareti bianche, parquet scuro, camino classico, cornice del camino in metallo e TV a parete

Vance Fox
Esempio di un grande soggiorno stile rurale aperto con pareti beige, parquet scuro, camino classico, cornice del camino in metallo, nessuna TV e pavimento marrone
Esempio di un grande soggiorno stile rurale aperto con pareti beige, parquet scuro, camino classico, cornice del camino in metallo, nessuna TV e pavimento marrone
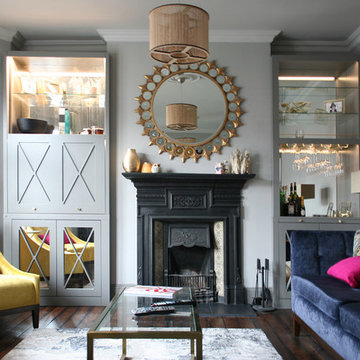
Cabinets by Spaced In,
Interior Design by Emma Victoria Interior Design
Foto di un piccolo soggiorno tradizionale chiuso con pareti grigie, parquet scuro, camino classico, cornice del camino in metallo e pavimento marrone
Foto di un piccolo soggiorno tradizionale chiuso con pareti grigie, parquet scuro, camino classico, cornice del camino in metallo e pavimento marrone

Idee per un soggiorno moderno di medie dimensioni e chiuso con sala formale, pareti beige, parquet scuro, camino classico, cornice del camino in metallo, nessuna TV e pavimento marrone

David Burroughs
Esempio di un soggiorno tradizionale di medie dimensioni e chiuso con libreria, pareti beige, parquet scuro, camino classico, cornice del camino in metallo, nessuna TV e pavimento marrone
Esempio di un soggiorno tradizionale di medie dimensioni e chiuso con libreria, pareti beige, parquet scuro, camino classico, cornice del camino in metallo, nessuna TV e pavimento marrone
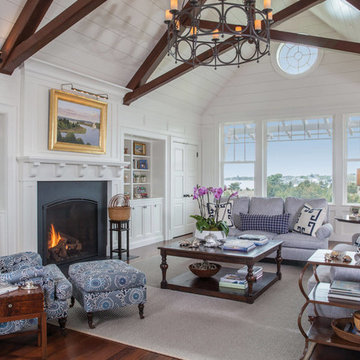
Ispirazione per un soggiorno stile marinaro chiuso con pareti bianche, parquet scuro, camino classico, cornice del camino in metallo, pavimento marrone e tappeto

This forever home, perfect for entertaining and designed with a place for everything, is a contemporary residence that exudes warmth, functional style, and lifestyle personalization for a family of five. Our busy lawyer couple, with three close-knit children, had recently purchased a home that was modern on the outside, but dated on the inside. They loved the feel, but knew it needed a major overhaul. Being incredibly busy and having never taken on a renovation of this scale, they knew they needed help to make this space their own. Upon a previous client referral, they called on Pulp to make their dreams a reality. Then ensued a down to the studs renovation, moving walls and some stairs, resulting in dramatic results. Beth and Carolina layered in warmth and style throughout, striking a hard-to-achieve balance of livable and contemporary. The result is a well-lived in and stylish home designed for every member of the family, where memories are made daily.
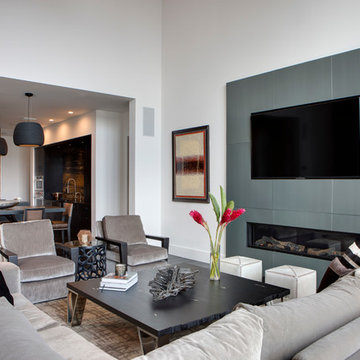
Idee per un soggiorno contemporaneo aperto con pareti bianche, parquet scuro, camino lineare Ribbon, cornice del camino in metallo e TV a parete
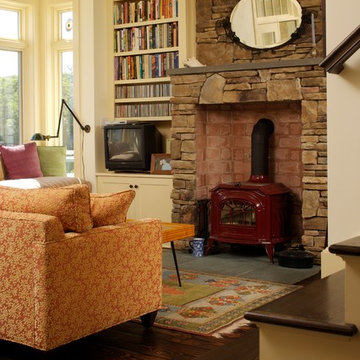
Designed to maximize the views of Stockbridge Bowl, there are views from every room. Creative space planning provides for a kitchen/dining area, living room, home office, two fireplaces, three bedrooms and three full bathrooms. Built-ins for work spaces, storage, display and niches for sitting optimize all available space.
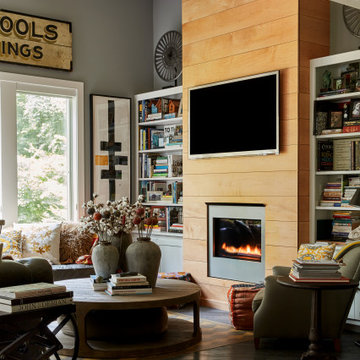
Idee per un grande soggiorno tradizionale aperto con pareti grigie, parquet scuro, camino classico, cornice del camino in metallo, TV a parete e pavimento marrone
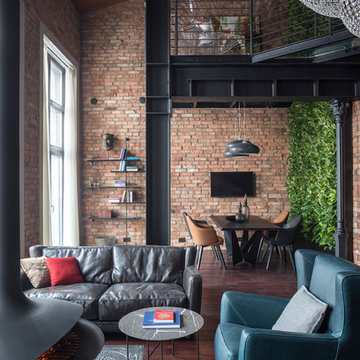
Олег Маковецкий
Foto di un soggiorno industriale aperto con pareti marroni, parquet scuro, camino sospeso, cornice del camino in metallo e pavimento marrone
Foto di un soggiorno industriale aperto con pareti marroni, parquet scuro, camino sospeso, cornice del camino in metallo e pavimento marrone
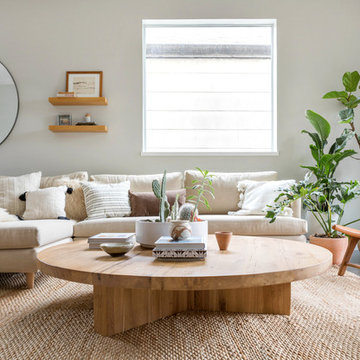
Interior Design & Styling Erin Roberts
Photography Huyen Do
Foto di un grande soggiorno nordico aperto con pareti grigie, parquet scuro, camino ad angolo, cornice del camino in metallo, nessuna TV e pavimento marrone
Foto di un grande soggiorno nordico aperto con pareti grigie, parquet scuro, camino ad angolo, cornice del camino in metallo, nessuna TV e pavimento marrone
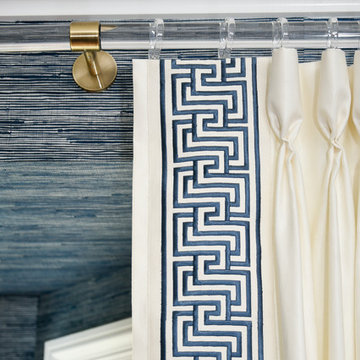
Esempio di un grande soggiorno tradizionale aperto con pareti beige, parquet scuro, camino classico, cornice del camino in metallo, nessuna TV e pavimento marrone
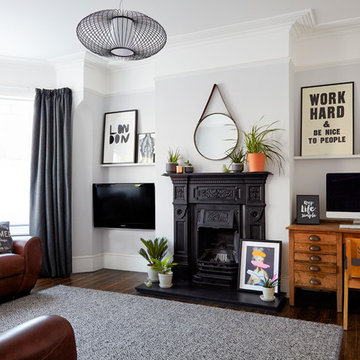
Anna Stathaki
Ispirazione per un soggiorno classico di medie dimensioni e chiuso con pareti grigie, parquet scuro, camino classico, cornice del camino in metallo e TV a parete
Ispirazione per un soggiorno classico di medie dimensioni e chiuso con pareti grigie, parquet scuro, camino classico, cornice del camino in metallo e TV a parete
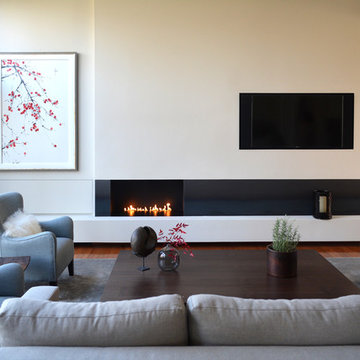
Caitlyn Cartlidge
Ispirazione per un soggiorno minimal di medie dimensioni e aperto con parquet scuro, camino classico e cornice del camino in metallo
Ispirazione per un soggiorno minimal di medie dimensioni e aperto con parquet scuro, camino classico e cornice del camino in metallo
Living con parquet scuro e cornice del camino in metallo - Foto e idee per arredare
1


