Living con parquet scuro e pavimento in ardesia - Foto e idee per arredare
Filtra anche per:
Budget
Ordina per:Popolari oggi
1 - 20 di 121.207 foto
1 di 3
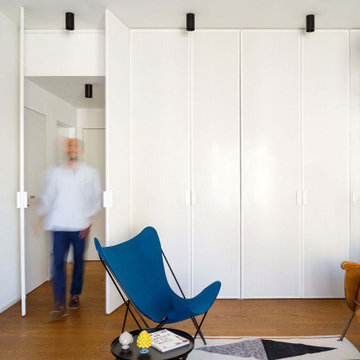
Idee per un soggiorno design di medie dimensioni e aperto con libreria, pareti bianche e parquet scuro
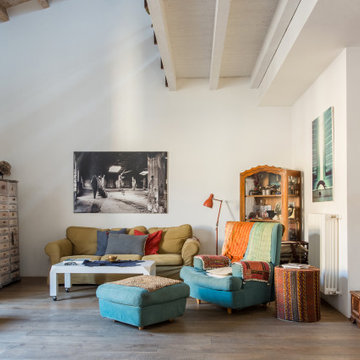
In foto divano Ektorp ikea; il coffee table è un vecchio tavolo da scrivania B&B Italia riciclato e reinventato da Eloise. Elementi di arredo Aziza Bazar e fotografie di Alessandro Leone

Ispirazione per un ampio soggiorno classico con camino classico, nessuna TV, pareti bianche e parquet scuro

Tom Holdsworth Photography
Our clients wanted to create a room that would bring them closer to the outdoors; a room filled with natural lighting; and a venue to spotlight a modern fireplace.
Early in the design process, our clients wanted to replace their existing, outdated, and rundown screen porch, but instead decided to build an all-season sun room. The space was intended as a quiet place to read, relax, and enjoy the view.
The sunroom addition extends from the existing house and is nestled into its heavily wooded surroundings. The roof of the new structure reaches toward the sky, enabling additional light and views.
The floor-to-ceiling magnum double-hung windows with transoms, occupy the rear and side-walls. The original brick, on the fourth wall remains exposed; and provides a perfect complement to the French doors that open to the dining room and create an optimum configuration for cross-ventilation.
To continue the design philosophy for this addition place seamlessly merged natural finishes from the interior to the exterior. The Brazilian black slate, on the sunroom floor, extends to the outdoor terrace; and the stained tongue and groove, installed on the ceiling, continues through to the exterior soffit.
The room's main attraction is the suspended metal fireplace; an authentic wood-burning heat source. Its shape is a modern orb with a commanding presence. Positioned at the center of the room, toward the rear, the orb adds to the majestic interior-exterior experience.
This is the client's third project with place architecture: design. Each endeavor has been a wonderful collaboration to successfully bring this 1960s ranch-house into twenty-first century living.

Mountain modern living room with high vaulted ceilings.
Foto di un soggiorno rustico aperto con pareti bianche, parquet scuro, camino classico, cornice del camino in pietra, TV a parete e pavimento marrone
Foto di un soggiorno rustico aperto con pareti bianche, parquet scuro, camino classico, cornice del camino in pietra, TV a parete e pavimento marrone
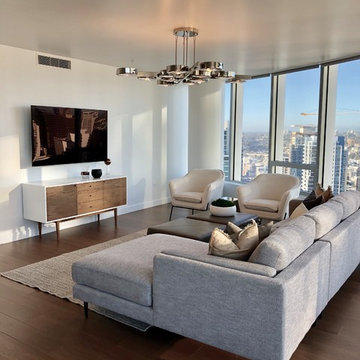
Immagine di un soggiorno contemporaneo con pareti bianche, parquet scuro, TV a parete e pavimento marrone
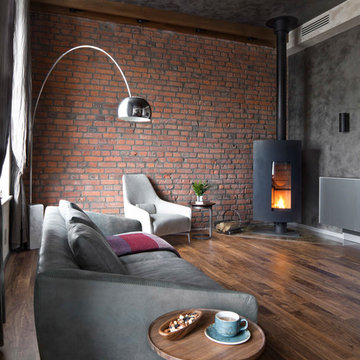
Ispirazione per un soggiorno industriale aperto con pareti grigie, parquet scuro e stufa a legna
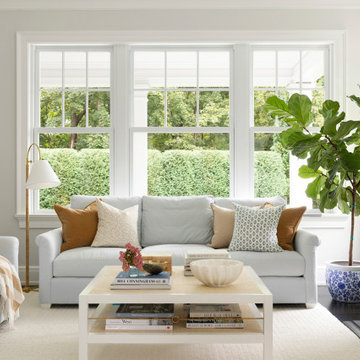
Foto di un soggiorno chic con pareti bianche, parquet scuro, camino classico e pavimento marrone

This living room was part of a larger main floor remodel that included the kitchen, dining room, entryway, and stair. The existing wood burning fireplace and moss rock was removed and replaced with rustic black stained paneling, a gas corner fireplace, and a soapstone hearth. New beams were added.
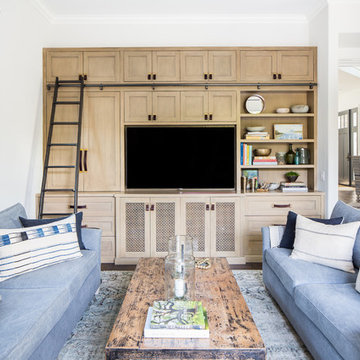
Ryan Garvin
Esempio di un soggiorno country con pareti bianche, parquet scuro, TV a parete e pavimento marrone
Esempio di un soggiorno country con pareti bianche, parquet scuro, TV a parete e pavimento marrone

Foto di un soggiorno chic aperto con pareti grigie, parquet scuro, camino classico, cornice del camino in pietra ricostruita, pavimento marrone e soffitto a cassettoni

The expansive Living Room features a floating wood fireplace hearth and adjacent wood shelves. The linear electric fireplace keeps the wall mounted tv above at a comfortable viewing height. Generous windows fill the 14 foot high roof with ample daylight.

Sunroom with casement windows and different shades of grey furniture.
Esempio di una grande veranda country con soffitto classico, pavimento grigio e parquet scuro
Esempio di una grande veranda country con soffitto classico, pavimento grigio e parquet scuro

Immagine di un soggiorno minimalista chiuso e di medie dimensioni con sala formale, cornice del camino in pietra, nessuna TV, pavimento marrone, pareti grigie, parquet scuro e camino classico
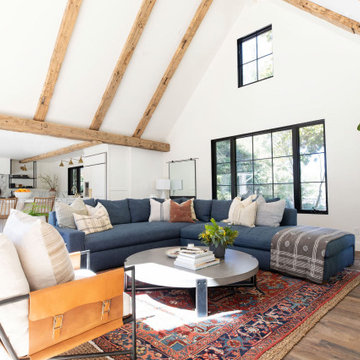
Foto di un soggiorno country aperto con pareti bianche, parquet scuro e pavimento marrone

This Altadena home is the perfect example of modern farmhouse flair. The powder room flaunts an elegant mirror over a strapping vanity; the butcher block in the kitchen lends warmth and texture; the living room is replete with stunning details like the candle style chandelier, the plaid area rug, and the coral accents; and the master bathroom’s floor is a gorgeous floor tile.
Project designed by Courtney Thomas Design in La Cañada. Serving Pasadena, Glendale, Monrovia, San Marino, Sierra Madre, South Pasadena, and Altadena.
For more about Courtney Thomas Design, click here: https://www.courtneythomasdesign.com/
To learn more about this project, click here:
https://www.courtneythomasdesign.com/portfolio/new-construction-altadena-rustic-modern/

Remodel of family room with new fireplace stone, custom mantle, painting recessed ceiling panels white and re staining beams, new wall paint and remodel of existing wall shelves.
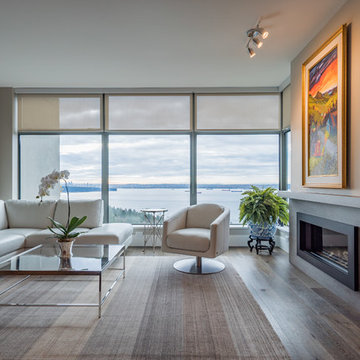
Esempio di un soggiorno contemporaneo aperto con pareti beige, parquet scuro, camino lineare Ribbon e pavimento marrone
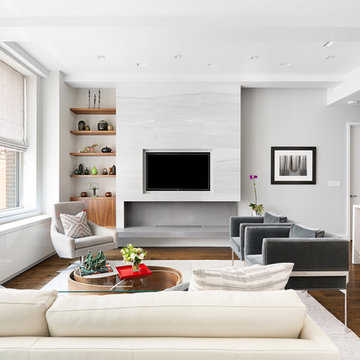
Daniel Wang Photography
Idee per un soggiorno contemporaneo aperto con pareti grigie, parquet scuro, camino lineare Ribbon e pavimento marrone
Idee per un soggiorno contemporaneo aperto con pareti grigie, parquet scuro, camino lineare Ribbon e pavimento marrone

2-story floor to ceiling Neolith Fireplace surround.
Pattern matching between multiple slabs.
Mitred corners to run the veins in a 'waterfall' like effect.
GaleRisa Photography
Living con parquet scuro e pavimento in ardesia - Foto e idee per arredare
1


