Filtra anche per:
Budget
Ordina per:Popolari oggi
1 - 20 di 5.286 foto
1 di 3
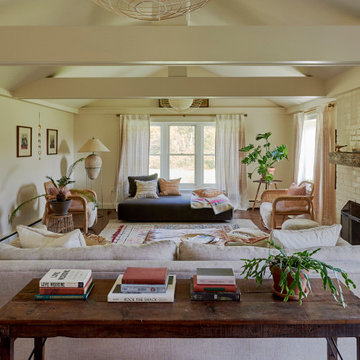
Immagine di un soggiorno country aperto con pareti beige, parquet scuro, camino classico, cornice del camino in mattoni, pavimento marrone, travi a vista e soffitto a volta

Rickie Agapito
Immagine di un soggiorno stile marino con parquet scuro, camino lineare Ribbon, cornice del camino in mattoni, TV a parete, pareti grigie e tappeto
Immagine di un soggiorno stile marino con parquet scuro, camino lineare Ribbon, cornice del camino in mattoni, TV a parete, pareti grigie e tappeto
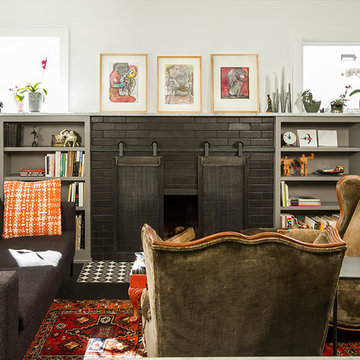
Photo Cred: Seth Hannula
Idee per un soggiorno boho chic con pareti bianche, parquet scuro, camino classico, cornice del camino in mattoni e libreria
Idee per un soggiorno boho chic con pareti bianche, parquet scuro, camino classico, cornice del camino in mattoni e libreria
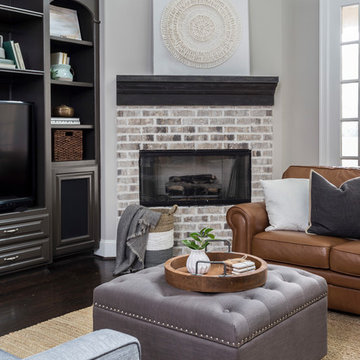
Photo by Kerry Kirk
This livable family room was upgraded along with the kitchen to reflect the materials used there. The bookcases and walls were painted and we did a light facelift on the fireplace.

The Entire Main Level, Stairwell and Upper Level Hall are wrapped in Shiplap, Painted in Benjamin Moore White Dove. The Flooring, Beams, Mantel and Fireplace TV Doors are all reclaimed barnwood. The inset floor in the dining room is brick veneer. The Fireplace is brick on all sides. The lighting is by Visual Comfort. Bar Cabinetry is painted in Benjamin Moore Van Duesen Blue with knobs from Anthropologie. Photo by Spacecrafting
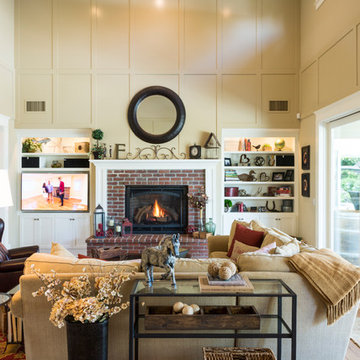
This home was originally built in 1950 and was renovated and redesigned to capture its traditional Woodland roots, while also capturing a sense of a clean and contemporary design.
Photos by: Farrell Scott
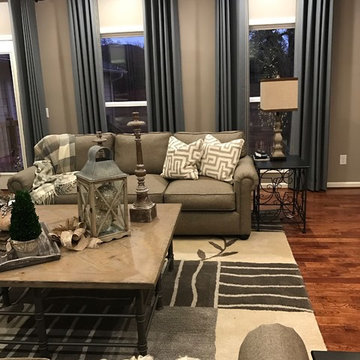
Leanna Patton
Immagine di un soggiorno country di medie dimensioni e chiuso con pareti grigie, parquet scuro, camino classico, cornice del camino in mattoni e TV a parete
Immagine di un soggiorno country di medie dimensioni e chiuso con pareti grigie, parquet scuro, camino classico, cornice del camino in mattoni e TV a parete
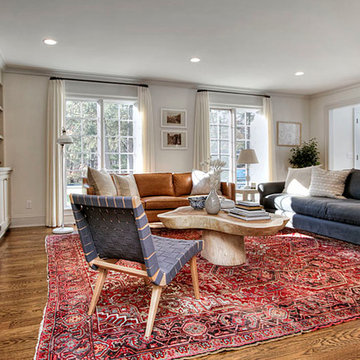
Photography by John Caropreso
Immagine di un grande soggiorno country aperto con pareti bianche, parquet scuro, camino classico, cornice del camino in mattoni e TV a parete
Immagine di un grande soggiorno country aperto con pareti bianche, parquet scuro, camino classico, cornice del camino in mattoni e TV a parete

Immagine di un grande soggiorno chic aperto con parquet scuro, camino ad angolo, cornice del camino in mattoni, parete attrezzata, pareti beige e pavimento marrone
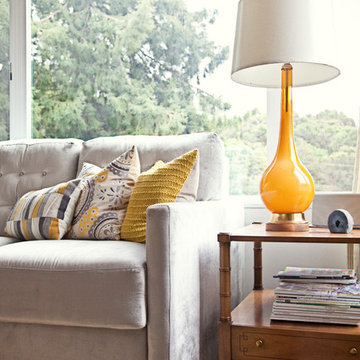
Relocated Living
Idee per un grande soggiorno moderno aperto con sala formale, pareti grigie, parquet scuro, camino classico, cornice del camino in mattoni e nessuna TV
Idee per un grande soggiorno moderno aperto con sala formale, pareti grigie, parquet scuro, camino classico, cornice del camino in mattoni e nessuna TV
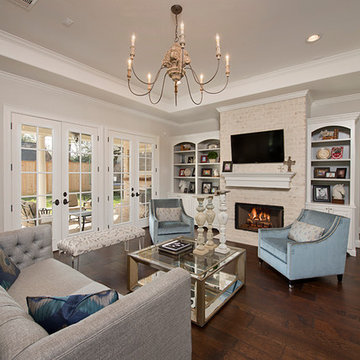
Bookcases flank a brick fireplace. The french country chandelier illuminates the living room space.
Heavenly Homes and Melissa Snow Designs
Immagine di un soggiorno tradizionale di medie dimensioni e aperto con pareti grigie, parquet scuro, TV a parete, camino classico e cornice del camino in mattoni
Immagine di un soggiorno tradizionale di medie dimensioni e aperto con pareti grigie, parquet scuro, TV a parete, camino classico e cornice del camino in mattoni
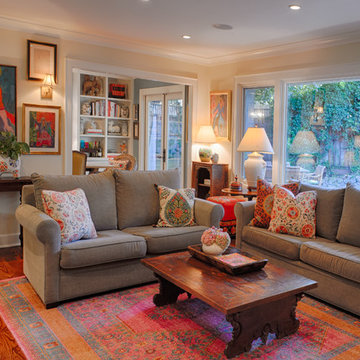
An eclectic / bohemian Ranch style home in California.
Ali Atri Photography
Ispirazione per un soggiorno eclettico di medie dimensioni e aperto con pareti bianche, parquet scuro, camino classico, cornice del camino in mattoni e parete attrezzata
Ispirazione per un soggiorno eclettico di medie dimensioni e aperto con pareti bianche, parquet scuro, camino classico, cornice del camino in mattoni e parete attrezzata
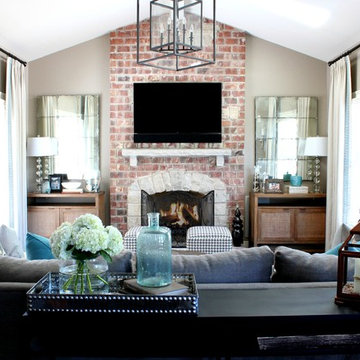
This family/hearth room is just off the magnificent kitchen and is home to an updated look of its own. New hardwood flooring, lighting and mantle and the background for the custom furniture and window treatments. The family now spends most of its time here.
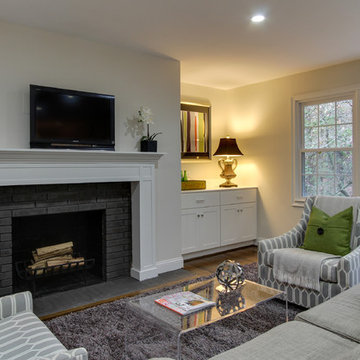
Tad Davis Photography
Immagine di un soggiorno tradizionale di medie dimensioni e aperto con pareti bianche, parquet scuro, camino classico, cornice del camino in mattoni e TV a parete
Immagine di un soggiorno tradizionale di medie dimensioni e aperto con pareti bianche, parquet scuro, camino classico, cornice del camino in mattoni e TV a parete
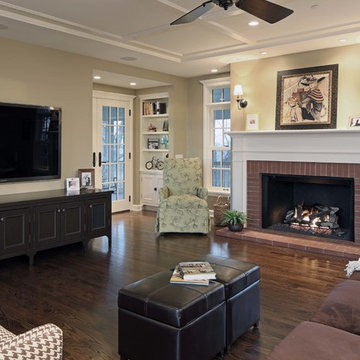
Custom cabinetry by Eurowood Cabinets. Designed by Cramer Kreski Designs.
Ispirazione per un soggiorno country di medie dimensioni e chiuso con pareti beige, parquet scuro, camino classico, cornice del camino in mattoni e TV a parete
Ispirazione per un soggiorno country di medie dimensioni e chiuso con pareti beige, parquet scuro, camino classico, cornice del camino in mattoni e TV a parete
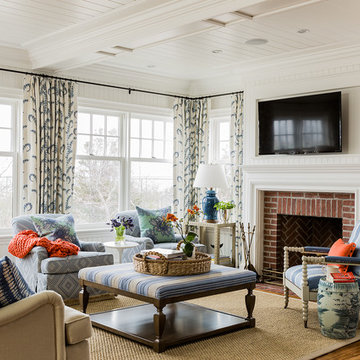
This ocean-front shingled Gambrel style house is home to a young family with little kids who lead an active, outdoor lifestyle. My goal was to create a bespoke, colorful and eclectic interior that looked sophisticated and fresh, but that was tough enough to withstand salt, sand and wet kids galore. The palette of coral and blue is an obvious choice, but we tried to translate it into a less expected, slightly updated way, hence the front door! Liberal use of indoor-outdoor fabrics created a seamless appearance while preserving the utility needed for this full time seaside residence.
photo: Michael J Lee Photography

A crisp and consistent color scheme and composition creates an airy, unified mood throughout the diminutive 13' x 13' living room. Dark hardwood floors add warmth and contrast. We added thick moldings to architecturally enhance the house.
Gauzy cotton Roman shades dress new hurricane-proof windows and coax additional natural light into the home. Because of their versatility, pairs of furniture instead of single larger pieces are used throughout the home. This helps solve the space problem because these smaller pieces can be moved and stored easily.

Idee per un grande soggiorno bohémian aperto con parquet scuro, camino classico, cornice del camino in mattoni, pavimento marrone, travi a vista, carta da parati e pareti bianche

We are lucky to have a small window in the Juliet balcony in a second floor bedroom, which afforded these shots of the living room as seen from above. This shot gives us a chance to appreciate the overall layout of the room, and the way the large jute rug outlines the central seating area, furthered defined by the smaller Persian rug which can be appreciated through the glass coffee table. The wonderfully unusual cafe-au-lait Mushroom stools by John Derian for Cisco Home are best appreciated from this vantage, as are the pari of Lane Acclaim side tables, adding a mid-century flavor to the more traditional style of the furnishings. The smaller, corner seating areas are also seen in scale as cozy nooks to escape to for reading, or a quiet cup of tea.
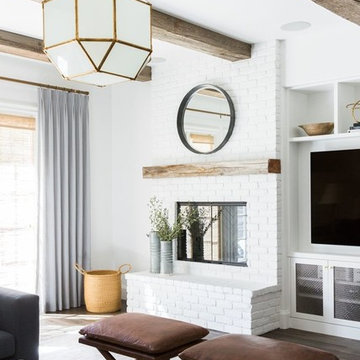
Shop the Look, See the Photo Tour here: https://www.studio-mcgee.com/studioblog/2018/4/3/calabasas-remodel-living-room-reveal?rq=Calabasas%20Remodel
Watch the Webisode: https://www.studio-mcgee.com/studioblog/2018/4/3/calabasas-remodel-living-room-2-webisode?rq=Calabasas%20Remodel
1


