Living con parquet scuro e cornice del camino in mattoni - Foto e idee per arredare
Filtra anche per:
Budget
Ordina per:Popolari oggi
1 - 20 di 5.291 foto
1 di 3
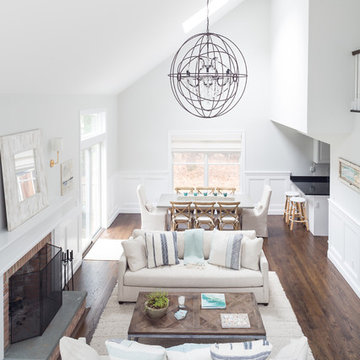
Sequined Asphalt Studio Photography
Esempio di un soggiorno costiero di medie dimensioni e aperto con pareti grigie, parquet scuro, camino classico, cornice del camino in mattoni e nessuna TV
Esempio di un soggiorno costiero di medie dimensioni e aperto con pareti grigie, parquet scuro, camino classico, cornice del camino in mattoni e nessuna TV
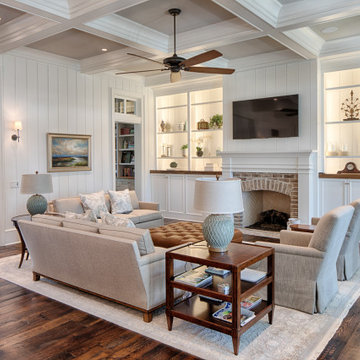
Ispirazione per un soggiorno chic con pareti bianche, parquet scuro, camino classico, cornice del camino in mattoni e pavimento marrone
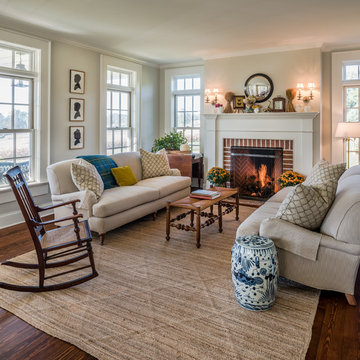
Photo Credit: www.angleeyephotography.com
Foto di un soggiorno country con pareti beige, parquet scuro, camino classico, cornice del camino in mattoni e pavimento marrone
Foto di un soggiorno country con pareti beige, parquet scuro, camino classico, cornice del camino in mattoni e pavimento marrone
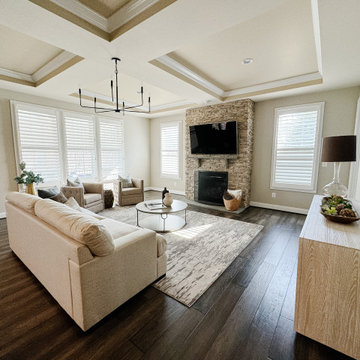
Family room staged in total with Staged by Design inventory
Foto di un grande soggiorno classico aperto con pareti beige, parquet scuro, camino classico, cornice del camino in mattoni, TV a parete, pavimento marrone e soffitto a cassettoni
Foto di un grande soggiorno classico aperto con pareti beige, parquet scuro, camino classico, cornice del camino in mattoni, TV a parete, pavimento marrone e soffitto a cassettoni
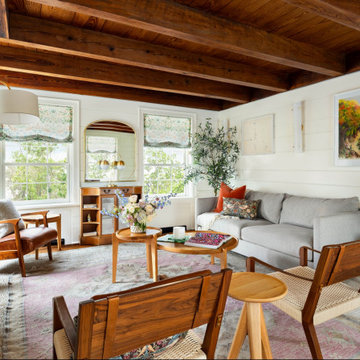
Esempio di un soggiorno country di medie dimensioni e chiuso con sala formale, pareti bianche, parquet scuro, camino classico, cornice del camino in mattoni, TV a parete, soffitto in legno e pareti in perlinato
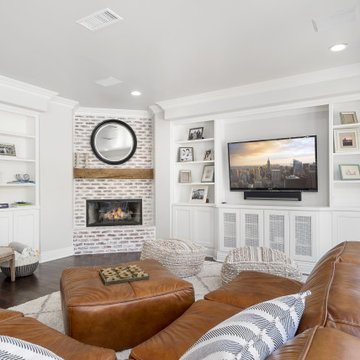
Family room / great room with a corner fireplace and wall mounted TV.
Immagine di un grande soggiorno stile marinaro aperto con angolo bar, pareti bianche, parquet scuro, camino ad angolo, cornice del camino in mattoni, TV a parete e pavimento marrone
Immagine di un grande soggiorno stile marinaro aperto con angolo bar, pareti bianche, parquet scuro, camino ad angolo, cornice del camino in mattoni, TV a parete e pavimento marrone
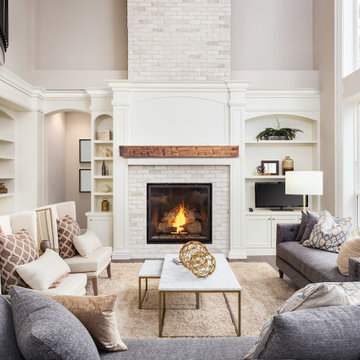
If you're looking to update your home, this modern upgrade is for you. Add in a Hand-Hewn Beam Mantel as a show-stopping detail. Also, your moulding can be a welcomed addition to your space, especially if it's the same color as your walls.
If you want the same look...
Crown: 433MUL
Smaller Base: 327MUL-4
Larger Base: 314MUL-7
Beam Mantel: BMH-EC
(©bmak/AdobeStock)

Foto di un soggiorno chic di medie dimensioni e aperto con sala formale, pareti grigie, parquet scuro, camino classico, cornice del camino in mattoni, nessuna TV e pavimento marrone
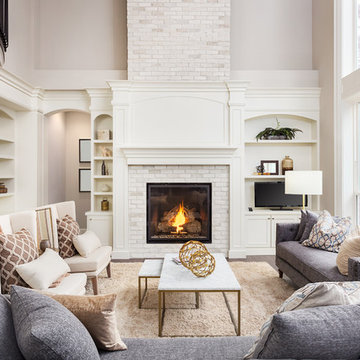
Ispirazione per un grande soggiorno tradizionale chiuso con pareti beige, parquet scuro, camino classico, cornice del camino in mattoni, TV autoportante, pavimento marrone e sala formale

Ryan Hainey
Immagine di un piccolo soggiorno chic chiuso con libreria, pareti marroni, parquet scuro, camino classico, cornice del camino in mattoni e pavimento marrone
Immagine di un piccolo soggiorno chic chiuso con libreria, pareti marroni, parquet scuro, camino classico, cornice del camino in mattoni e pavimento marrone

The Entire Main Level, Stairwell and Upper Level Hall are wrapped in Shiplap, Painted in Benjamin Moore White Dove. The Flooring, Beams, Mantel and Fireplace TV Doors are all reclaimed barnwood. The inset floor in the dining room is brick veneer. The Fireplace is brick on all sides. The lighting is by Visual Comfort. Bar Cabinetry is painted in Benjamin Moore Van Duesen Blue with knobs from Anthropologie. Photo by Spacecrafting
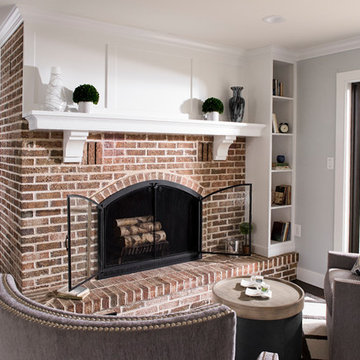
Foto di un grande soggiorno chic chiuso con libreria, pareti grigie, parquet scuro, nessuna TV, stufa a legna, cornice del camino in mattoni e pavimento marrone
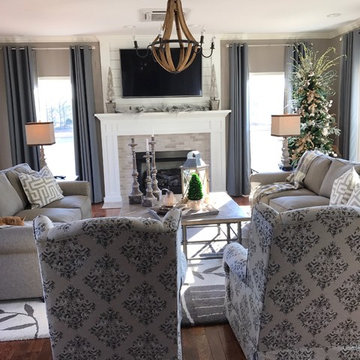
Leanna Patton
Esempio di un soggiorno country di medie dimensioni e chiuso con pareti grigie, parquet scuro, camino classico, cornice del camino in mattoni e TV a parete
Esempio di un soggiorno country di medie dimensioni e chiuso con pareti grigie, parquet scuro, camino classico, cornice del camino in mattoni e TV a parete

The layout of this colonial-style house lacked the open, coastal feel the homeowners wanted for their summer retreat. Siemasko + Verbridge worked with the homeowners to understand their goals and priorities: gourmet kitchen; open first floor with casual, connected lounging and entertaining spaces; an out-of-the-way area for laundry and a powder room; a home office; and overall, give the home a lighter and more “airy” feel. SV’s design team reprogrammed the first floor to successfully achieve these goals.
SV relocated the kitchen to what had been an underutilized family room and moved the dining room to the location of the existing kitchen. This shift allowed for better alignment with the existing living spaces and improved flow through the rooms. The existing powder room and laundry closet, which opened directly into the dining room, were moved and are now tucked in a lower traffic area that connects the garage entrance to the kitchen. A new entry closet and home office were incorporated into the front of the house to define a well-proportioned entry space with a view of the new kitchen.
By making use of the existing cathedral ceilings, adding windows in key locations, removing very few walls, and introducing a lighter color palette with contemporary materials, this summer cottage now exudes the light and airiness this home was meant to have.
© Dan Cutrona Photography
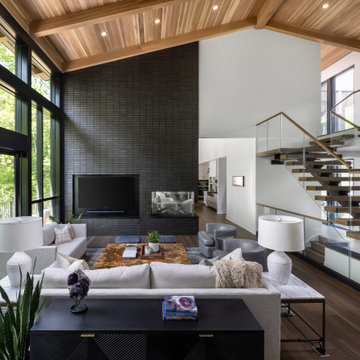
Our clients relocated to Ann Arbor and struggled to find an open layout home that was fully functional for their family. We worked to create a modern inspired home with convenient features and beautiful finishes.
This 4,500 square foot home includes 6 bedrooms, and 5.5 baths. In addition to that, there is a 2,000 square feet beautifully finished basement. It has a semi-open layout with clean lines to adjacent spaces, and provides optimum entertaining for both adults and kids.
The interior and exterior of the home has a combination of modern and transitional styles with contrasting finishes mixed with warm wood tones and geometric patterns.
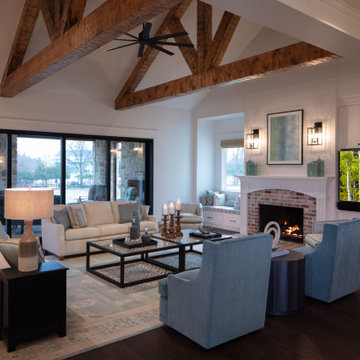
Inspired by a modern farmhouse influence, this 6,336 square foot (9,706 square foot under roof) 4-bedroom, 4 full bath, 3 half bath, 6 car garage custom ranch-style home has woven contemporary features into a consistent string of timeless, traditional elements to create a relaxed aesthetic throughout.
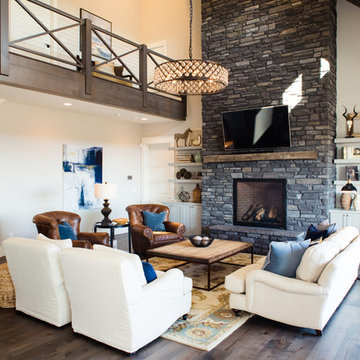
Our most recent modern farmhouse in the west Willamette Valley is what dream homes are made of. Named “Starry Night Ranch” by the homeowners, this 3 level, 4 bedroom custom home boasts of over 9,000 square feet of combined living, garage and outdoor spaces.
Well versed in the custom home building process, the homeowners spent many hours partnering with both Shan Stassens of Winsome Construction and Buck Bailey Design to add in countless unique features, including a cross hatched cable rail system, a second story window that perfectly frames a view of Mt. Hood and an entryway cut-out to keep a specialty piece of furniture tucked out of the way.
From whitewashed shiplap wall coverings to reclaimed wood sliding barn doors to mosaic tile and honed granite, this farmhouse-inspired space achieves a timeless appeal with both classic comfort and modern flair.

Rickie Agapito
Immagine di un soggiorno stile marino con parquet scuro, camino lineare Ribbon, cornice del camino in mattoni, TV a parete, pareti grigie e tappeto
Immagine di un soggiorno stile marino con parquet scuro, camino lineare Ribbon, cornice del camino in mattoni, TV a parete, pareti grigie e tappeto
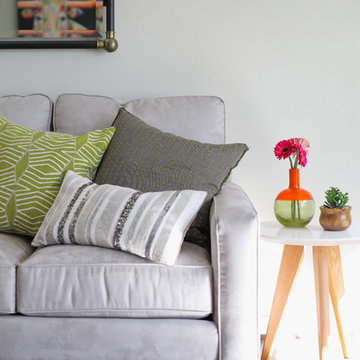
Kelly Christine Photo
Idee per un piccolo soggiorno contemporaneo chiuso con pareti grigie, parquet scuro, camino classico, cornice del camino in mattoni, TV autoportante e pavimento marrone
Idee per un piccolo soggiorno contemporaneo chiuso con pareti grigie, parquet scuro, camino classico, cornice del camino in mattoni, TV autoportante e pavimento marrone
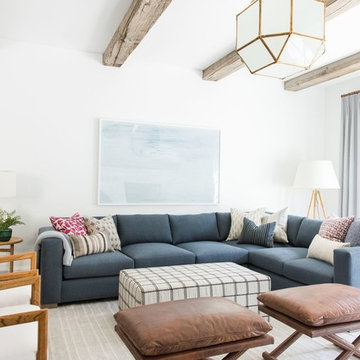
Shop the Look, See the Photo Tour here: https://www.studio-mcgee.com/studioblog/2018/4/3/calabasas-remodel-living-room-reveal?rq=Calabasas%20Remodel
Watch the Webisode: https://www.studio-mcgee.com/studioblog/2018/4/3/calabasas-remodel-living-room-2-webisode?rq=Calabasas%20Remodel
Living con parquet scuro e cornice del camino in mattoni - Foto e idee per arredare
1


